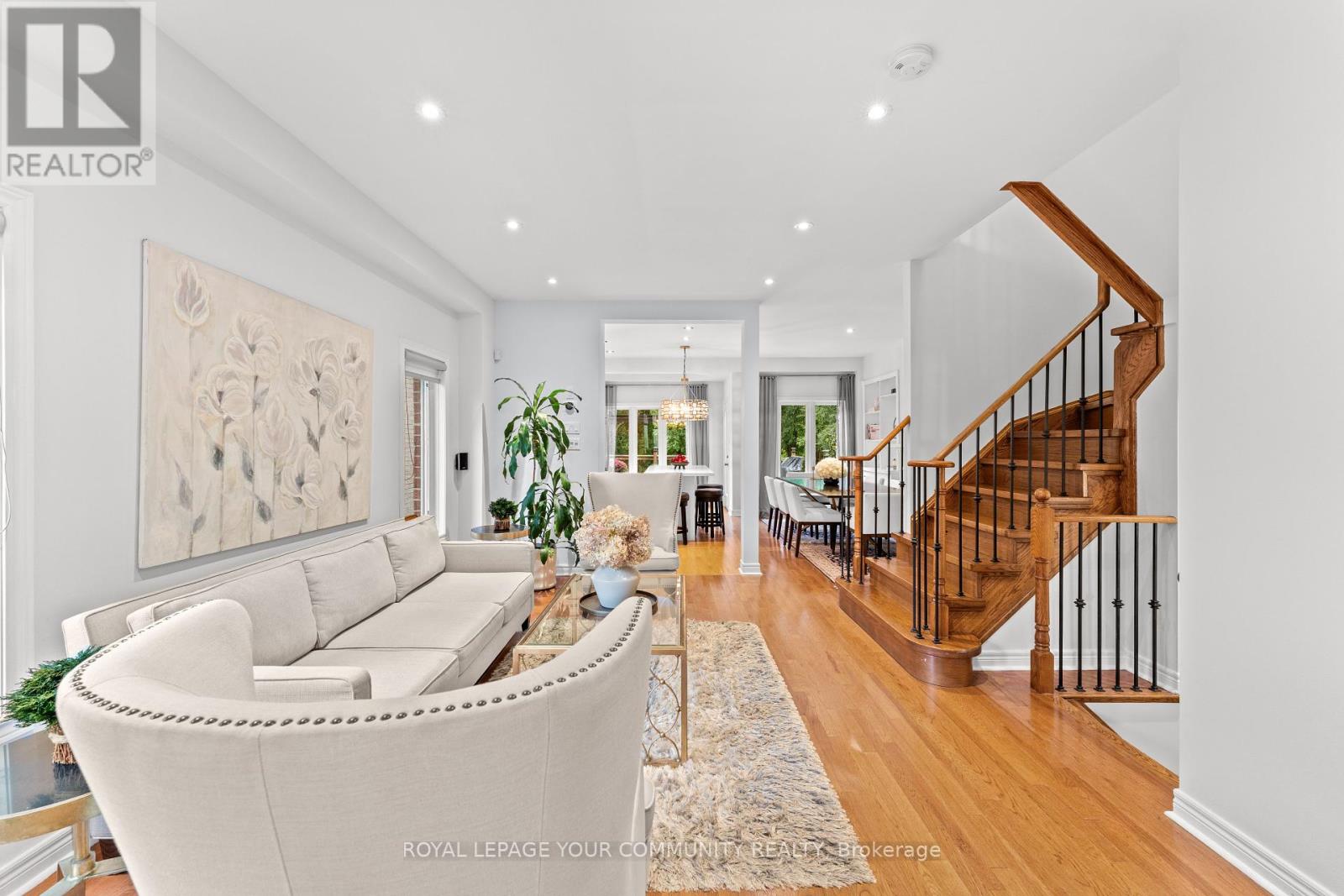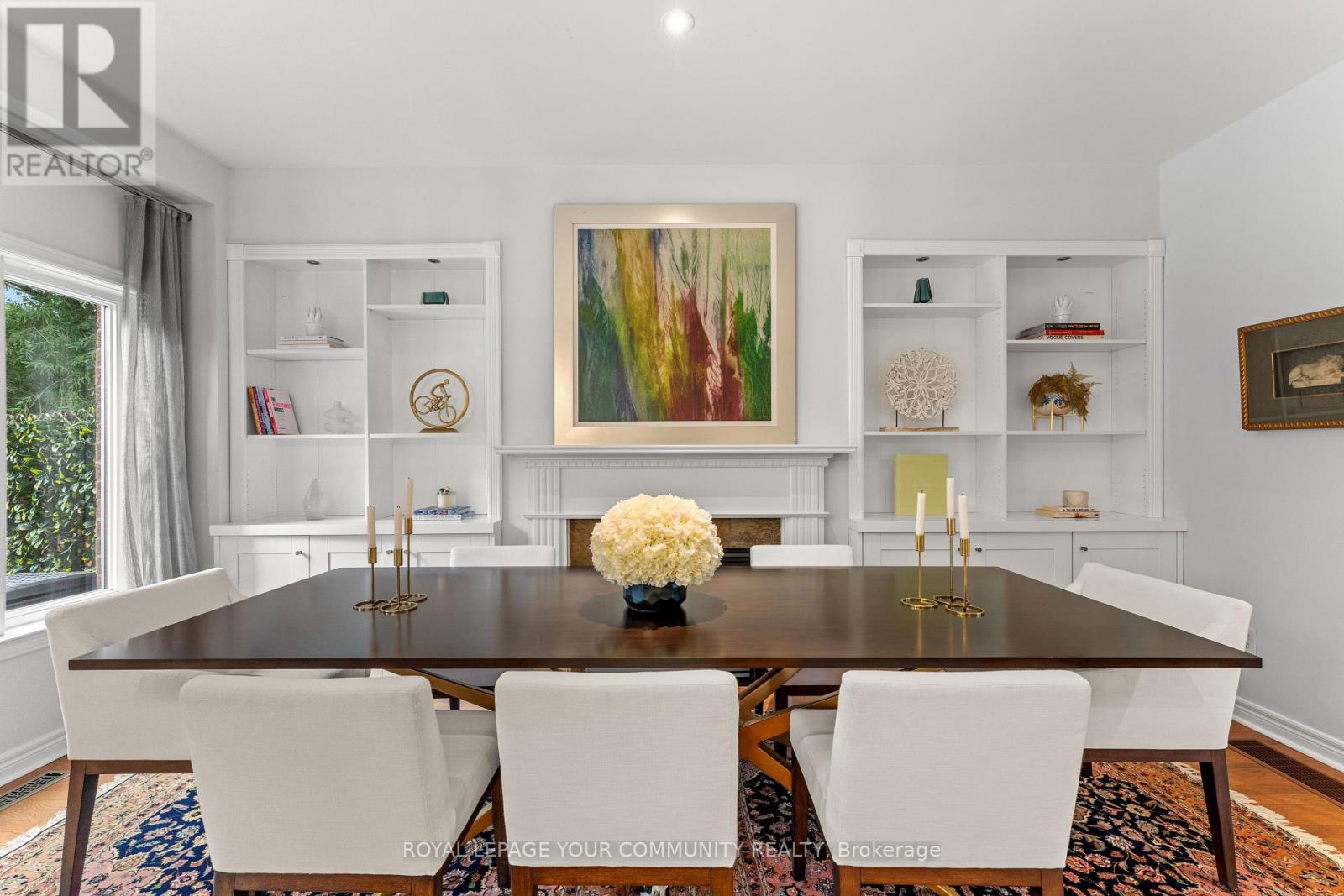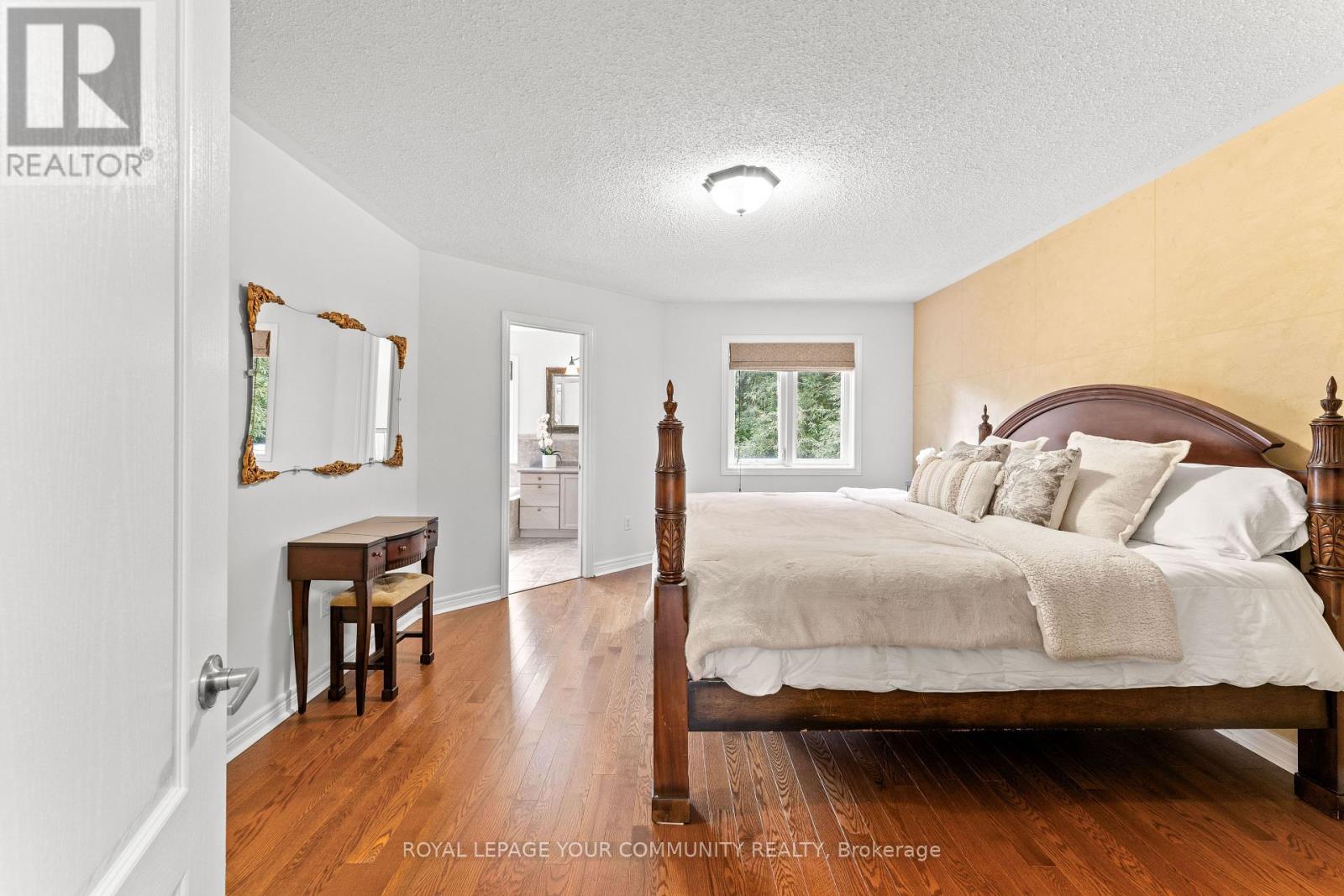3 Bedroom
4 Bathroom
Fireplace
Central Air Conditioning
Forced Air
$1,499,000
Welcome to this stunning semi-detached home in the sought-after Westbrook neighborhood. Located on a tranquil crescent with a premium ravine lot, it offers breathtaking views.The beautifully updated open-concept layout features 9-foot ceilings, hardwood floors, and high-quality finishes throughout.The modern kitchen boasts custom cabinetry, sleek countertops and backsplash, stainless steel appliances, and a large breakfast area that opens onto an oversized deck. Enjoy your private backyard oasis, surrounded by mature trees, perfect for relaxing or entertaining.The main floor includes a cozy living room with a gas fireplace and pot lights, and a dining area enhanced by custom built-in cabinetry. On the second level, the spacious master bedroom features a walk-in closet and a luxurious 4-piece ensuite bathroom. Two additional generously sized bedrooms share a full bathroom. The finished walk-out basement provides versatile space ideal for a family room, home office,or recreational area. **** EXTRAS **** Built-in speakers in the living room, all drapes and window coverings, and rough-in for central vacuum.This residence truly has it all move in and enjoy the perfect blend of comfort and luxury! (id:55499)
Property Details
|
MLS® Number
|
N9344190 |
|
Property Type
|
Single Family |
|
Community Name
|
Westbrook |
|
Parking Space Total
|
3 |
Building
|
Bathroom Total
|
4 |
|
Bedrooms Above Ground
|
3 |
|
Bedrooms Total
|
3 |
|
Appliances
|
Dishwasher, Dryer, Garage Door Opener, Hood Fan, Refrigerator, Stove, Washer |
|
Basement Development
|
Finished |
|
Basement Features
|
Walk Out |
|
Basement Type
|
N/a (finished) |
|
Construction Style Attachment
|
Semi-detached |
|
Cooling Type
|
Central Air Conditioning |
|
Exterior Finish
|
Stone, Brick |
|
Fireplace Present
|
Yes |
|
Foundation Type
|
Unknown |
|
Half Bath Total
|
1 |
|
Heating Fuel
|
Natural Gas |
|
Heating Type
|
Forced Air |
|
Stories Total
|
2 |
|
Type
|
House |
|
Utility Water
|
Municipal Water |
Parking
Land
|
Acreage
|
No |
|
Sewer
|
Sanitary Sewer |
|
Size Depth
|
144 Ft |
|
Size Frontage
|
25 Ft |
|
Size Irregular
|
25 X 144 Ft ; Irregular As Per Mpac |
|
Size Total Text
|
25 X 144 Ft ; Irregular As Per Mpac |
Rooms
| Level |
Type |
Length |
Width |
Dimensions |
|
Basement |
Recreational, Games Room |
7.8 m |
5.35 m |
7.8 m x 5.35 m |
|
Main Level |
Kitchen |
3.7 m |
2.9 m |
3.7 m x 2.9 m |
|
Main Level |
Eating Area |
3.05 m |
1.75 m |
3.05 m x 1.75 m |
|
Main Level |
Living Room |
5.5 m |
3.75 m |
5.5 m x 3.75 m |
|
Main Level |
Dining Room |
5.15 m |
2.15 m |
5.15 m x 2.15 m |
|
Upper Level |
Primary Bedroom |
5.2 m |
3.95 m |
5.2 m x 3.95 m |
|
Upper Level |
Bedroom 2 |
3.5 m |
2.7 m |
3.5 m x 2.7 m |
|
Upper Level |
Bedroom 3 |
3.12 m |
2.92 m |
3.12 m x 2.92 m |
https://www.realtor.ca/real-estate/27400727/67-gamble-glen-crescent-richmond-hill-westbrook-westbrook










































