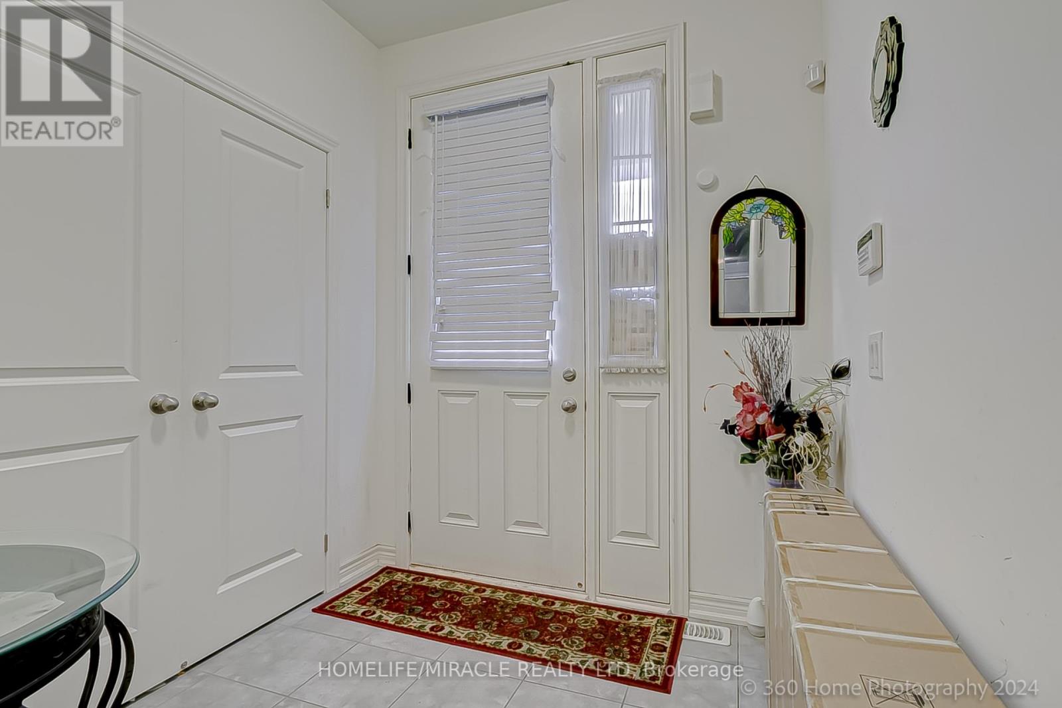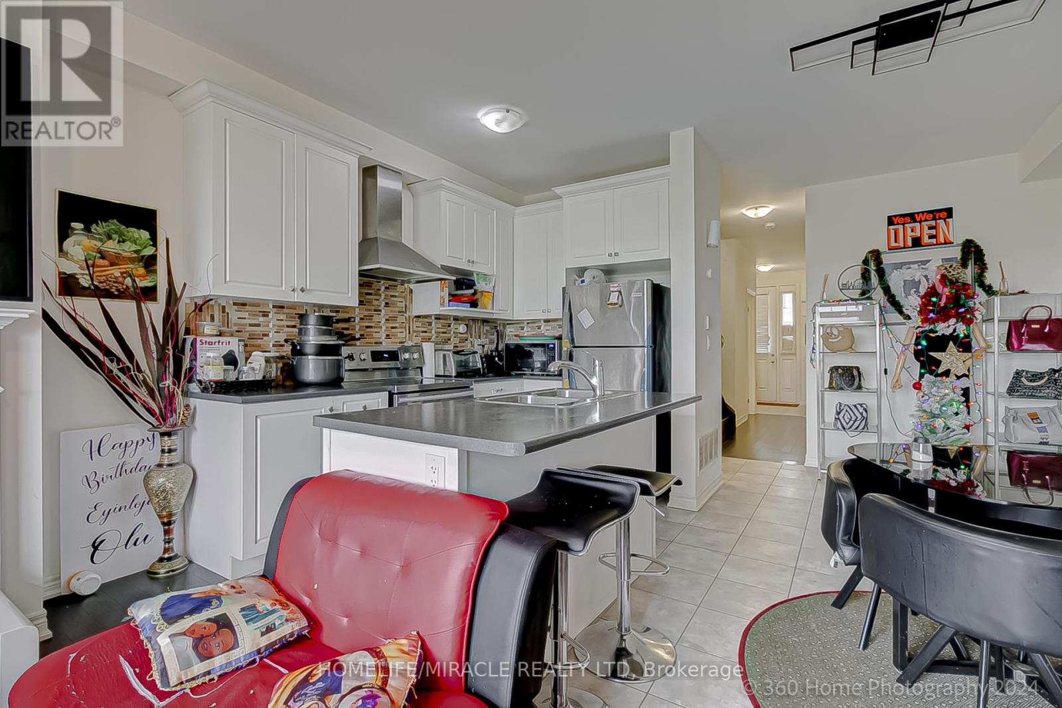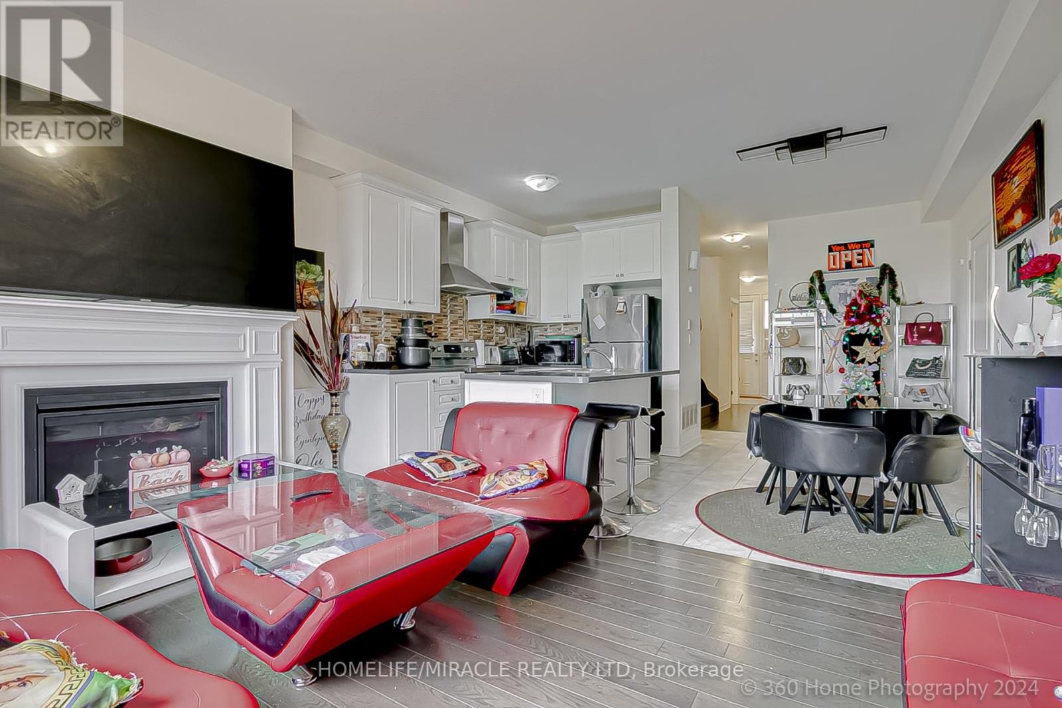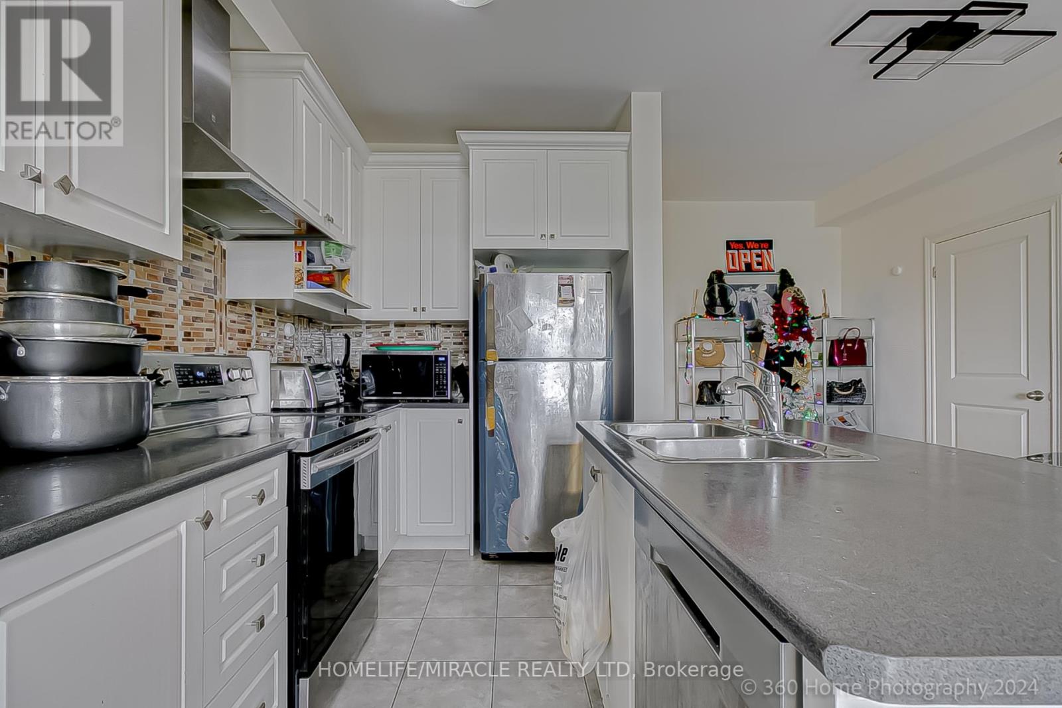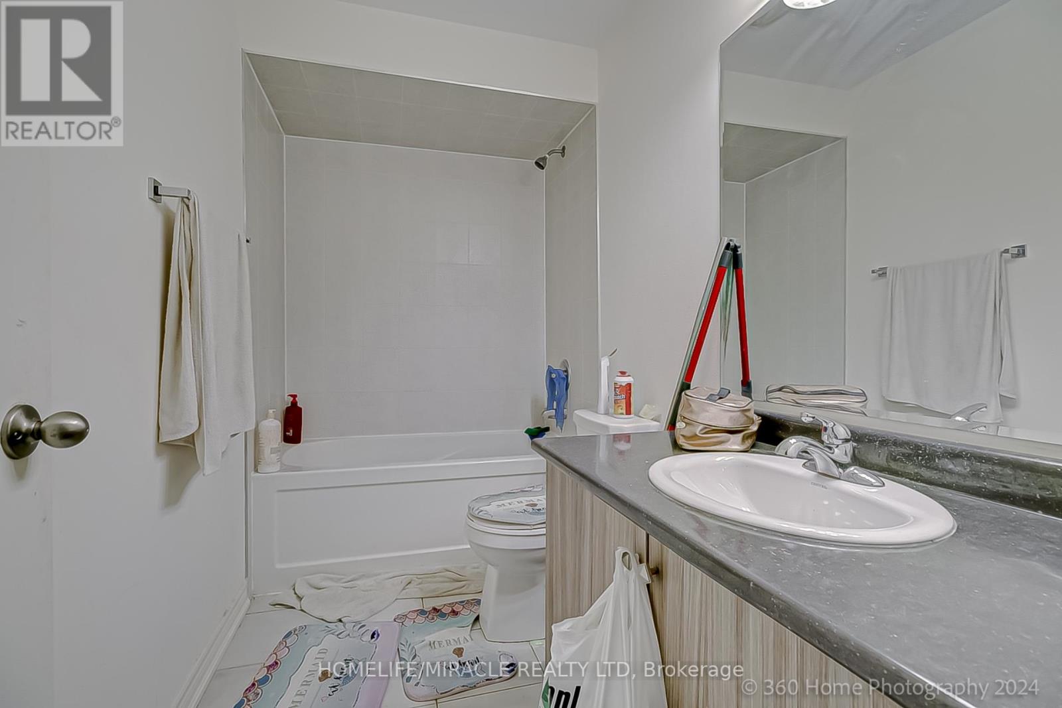3 Bedroom
3 Bathroom
Fireplace
Central Air Conditioning
Forced Air
$899,990
Estately Elegant! A Must See. Welcome To 64 Finegan Circ. Stunning 3 Bdrm + 2.5 Washrms. Nestled in the vibrant community of Northwest Brampton. Step inside to discover a spacious Great Room illuminated by sliding doors, inviting abundant natural light , Walk-Out-Deck, No House In the Back, smooth Ceiling On main Floor, Fully Fenced Yard, Well Maintained Grass and Large Modern Kitchen with Chimney Fan. A cozy gas fireplace adds allure. Moving to the Breakfast area, the ambiance is enhanced by a tile floor & Pantry. Chefs Delight Kitchen With S/S Appl & Breakfast Bar. Upstairs, the second level unveils a luxurious Primary Bedroom complete with a lavish 5-piece ensuite and ample walk-in closet, offering a serene retreat. Accompanied by two additional bedrooms, each featuring closets and windows, this meticulously designed townhouse is Just Minutes away from parks, schools, and restaurants. **** EXTRAS **** Current Tenant Is Willing To Stay, Paying $3000/Month Plus Utilities. Tenant is in very Good Standing, Paying Rent And All Bills On-Time. Minimum 24hrs notice for any showing. (id:55499)
Property Details
|
MLS® Number
|
W9343438 |
|
Property Type
|
Single Family |
|
Community Name
|
Brampton West |
|
Amenities Near By
|
Hospital, Park, Public Transit |
|
Parking Space Total
|
2 |
|
View Type
|
View |
Building
|
Bathroom Total
|
3 |
|
Bedrooms Above Ground
|
3 |
|
Bedrooms Total
|
3 |
|
Appliances
|
Dishwasher, Dryer, Refrigerator, Stove, Washer |
|
Basement Type
|
Full |
|
Construction Style Attachment
|
Attached |
|
Cooling Type
|
Central Air Conditioning |
|
Exterior Finish
|
Brick Facing, Stone |
|
Fireplace Present
|
Yes |
|
Flooring Type
|
Hardwood, Ceramic, Carpeted |
|
Foundation Type
|
Concrete |
|
Half Bath Total
|
1 |
|
Heating Fuel
|
Natural Gas |
|
Heating Type
|
Forced Air |
|
Stories Total
|
3 |
|
Type
|
Row / Townhouse |
|
Utility Water
|
Municipal Water |
Parking
Land
|
Acreage
|
No |
|
Fence Type
|
Fenced Yard |
|
Land Amenities
|
Hospital, Park, Public Transit |
|
Sewer
|
Sanitary Sewer |
|
Size Depth
|
91 Ft |
|
Size Frontage
|
20 Ft |
|
Size Irregular
|
20 X 91 Ft |
|
Size Total Text
|
20 X 91 Ft|under 1/2 Acre |
|
Zoning Description
|
R3e-5.5-2217 |
Rooms
| Level |
Type |
Length |
Width |
Dimensions |
|
Second Level |
Primary Bedroom |
3.7 m |
4.9 m |
3.7 m x 4.9 m |
|
Second Level |
Bedroom 2 |
2.8 m |
3 m |
2.8 m x 3 m |
|
Second Level |
Bedroom 3 |
3 m |
4.2 m |
3 m x 4.2 m |
|
Basement |
Laundry Room |
|
|
Measurements not available |
|
Basement |
Recreational, Games Room |
|
|
Measurements not available |
|
Main Level |
Great Room |
4.7 m |
3 m |
4.7 m x 3 m |
|
Main Level |
Eating Area |
2.2 m |
3 m |
2.2 m x 3 m |
|
Main Level |
Kitchen |
2.6 m |
4 m |
2.6 m x 4 m |
Utilities
|
Cable
|
Installed |
|
Sewer
|
Installed |
https://www.realtor.ca/real-estate/27399096/64-finegan-circle-brampton-brampton-west-brampton-west




