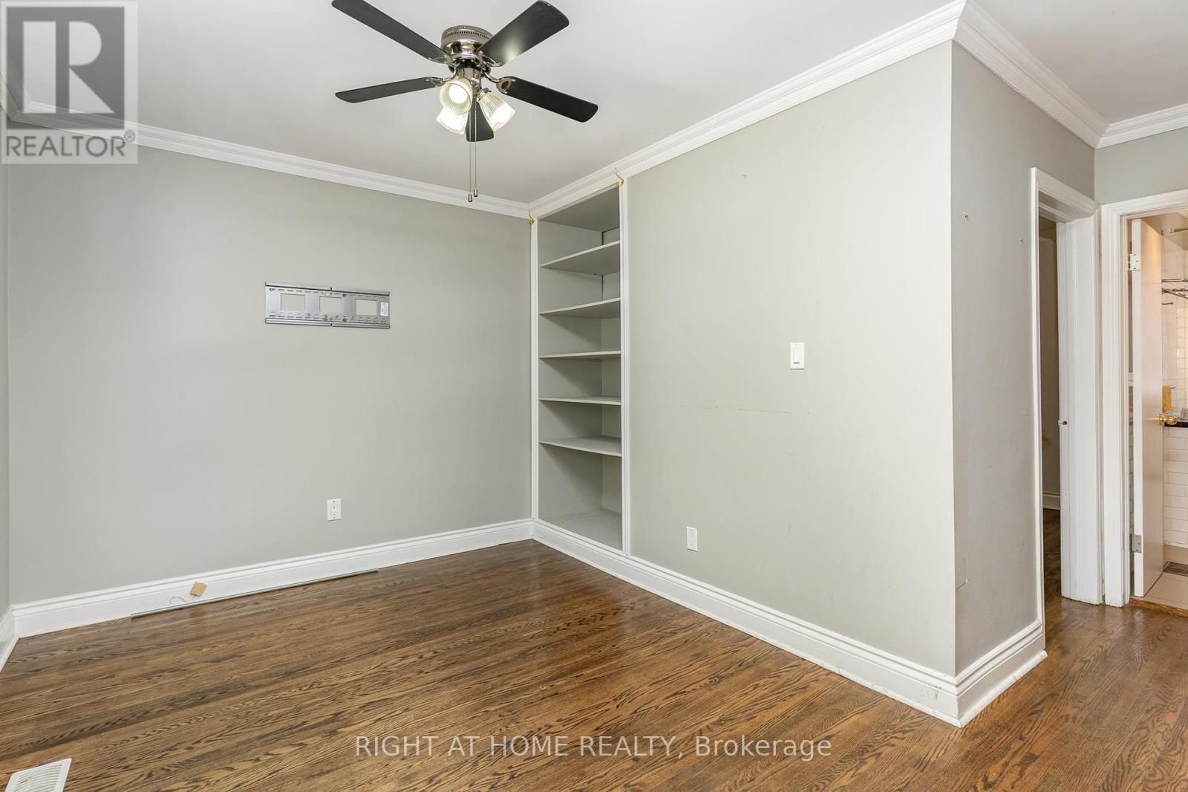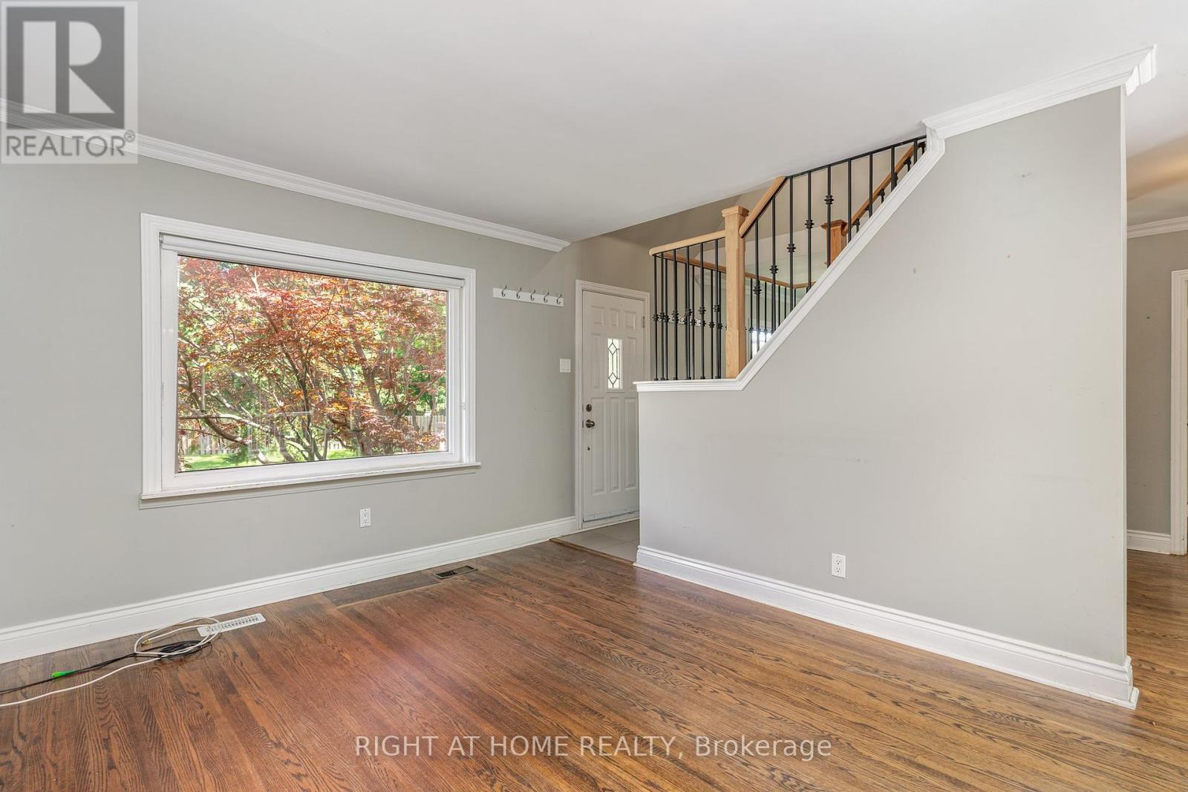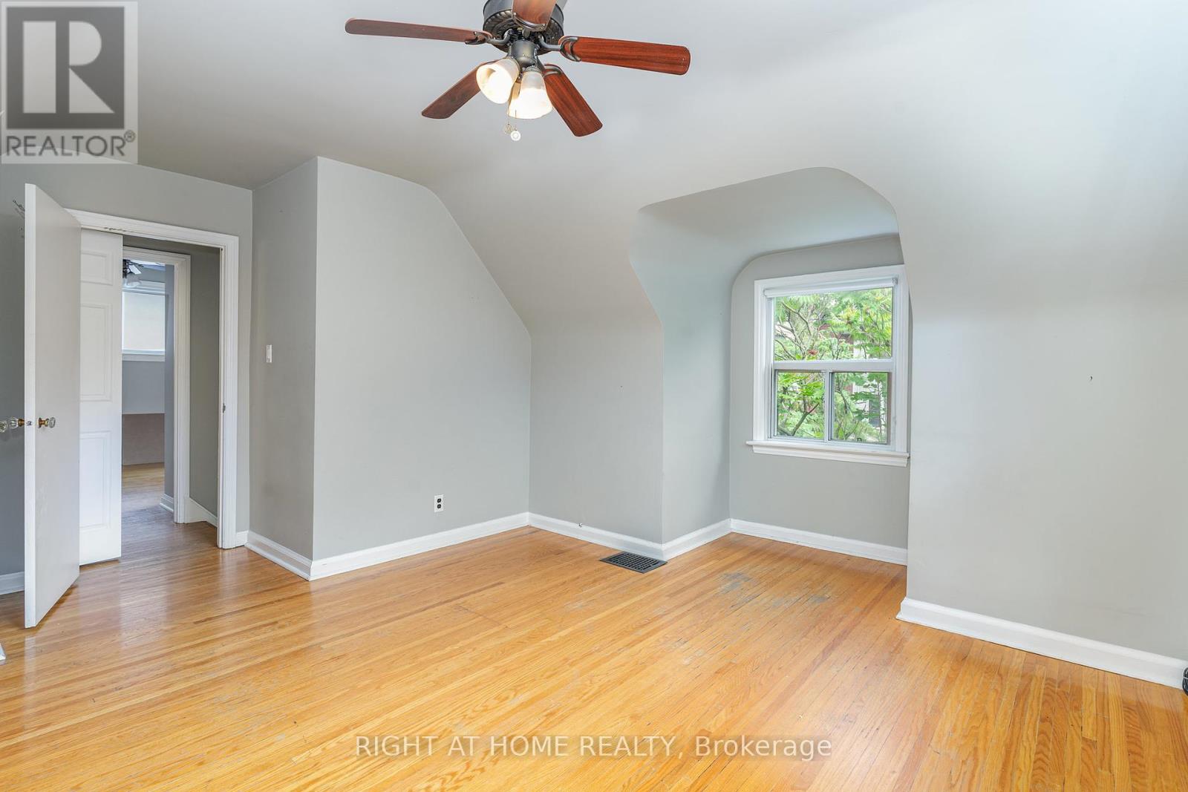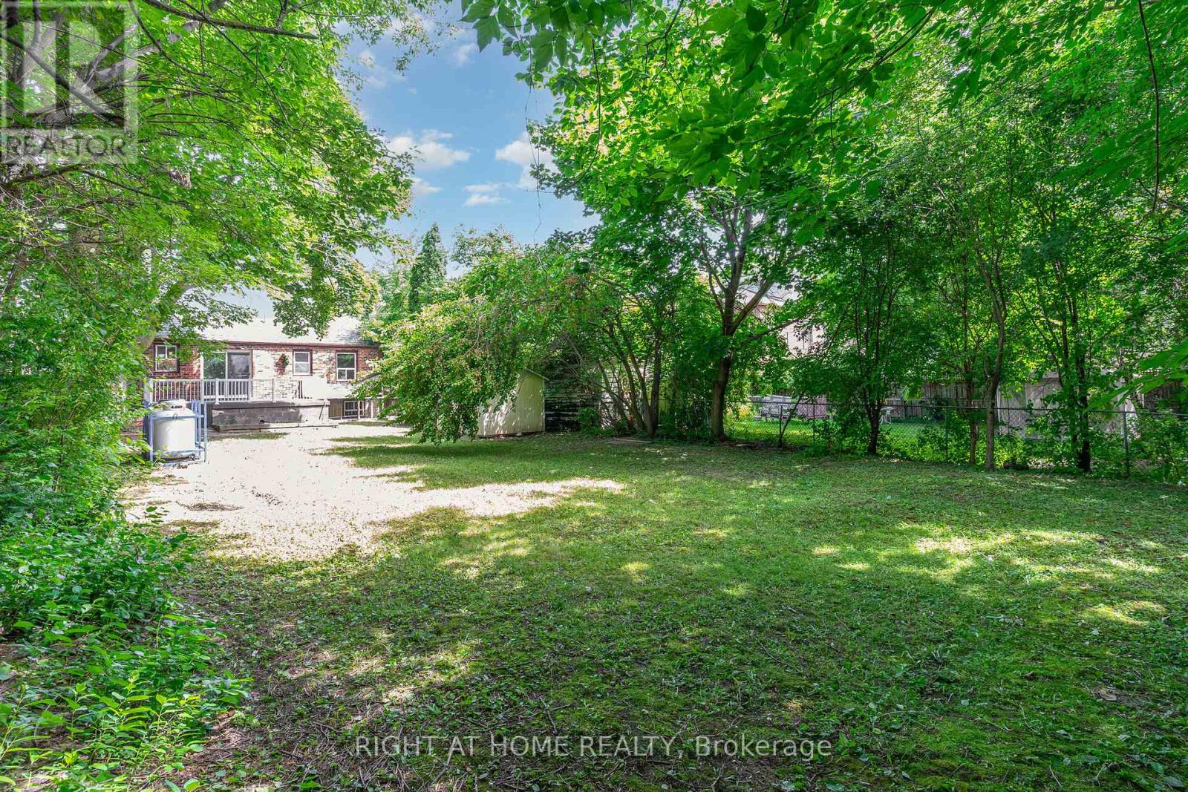45 Yorkview Drive Toronto (Willowdale West), Ontario M2N 2R9
3 Bedroom
2 Bathroom
Central Air Conditioning
Forced Air
$1,698,000
Wonderful Opportunity to Live, Rent or Build on This 50'x156' South Lot in The Highly Desirable Willowdale West Neighbourhood Situated in The Heart of North York! Close To Yonge & Finch Subway Station, Shopping, Community Center, Schools & All Amenities. 3 Bedroom with separate entrance to the basement. Save time and effort with pre-approved architectural drawings and a 3D model, ready for your new project. Offer to build the new house. vacant possession **** EXTRAS **** S/s fridge, stove ,microwave ,W/D, all elfs, all existing window coverings (id:55499)
Property Details
| MLS® Number | C9343205 |
| Property Type | Single Family |
| Neigbourhood | Willowdale West |
| Community Name | Willowdale West |
| Parking Space Total | 2 |
Building
| Bathroom Total | 2 |
| Bedrooms Above Ground | 3 |
| Bedrooms Total | 3 |
| Basement Development | Unfinished |
| Basement Features | Walk-up |
| Basement Type | N/a (unfinished) |
| Construction Style Attachment | Detached |
| Cooling Type | Central Air Conditioning |
| Exterior Finish | Brick |
| Half Bath Total | 1 |
| Heating Fuel | Propane |
| Heating Type | Forced Air |
| Stories Total | 2 |
| Type | House |
| Utility Water | Municipal Water |
Land
| Acreage | No |
| Sewer | Sanitary Sewer |
| Size Depth | 156 Ft ,10 In |
| Size Frontage | 50 Ft |
| Size Irregular | 50 X 156.85 Ft |
| Size Total Text | 50 X 156.85 Ft |
Rooms
| Level | Type | Length | Width | Dimensions |
|---|---|---|---|---|
| Second Level | Bedroom 2 | 3.5 m | 4 m | 3.5 m x 4 m |
| Second Level | Bedroom 3 | 3 m | 4 m | 3 m x 4 m |
| Second Level | Bathroom | 1.2 m | 2 m | 1.2 m x 2 m |
| Ground Level | Dining Room | 3 m | 4 m | 3 m x 4 m |
| Ground Level | Living Room | 4 m | 4 m | 4 m x 4 m |
| Ground Level | Kitchen | 3 m | 3.5 m | 3 m x 3.5 m |
| Ground Level | Bedroom | 3.5 m | 4 m | 3.5 m x 4 m |
Interested?
Contact us for more information






























