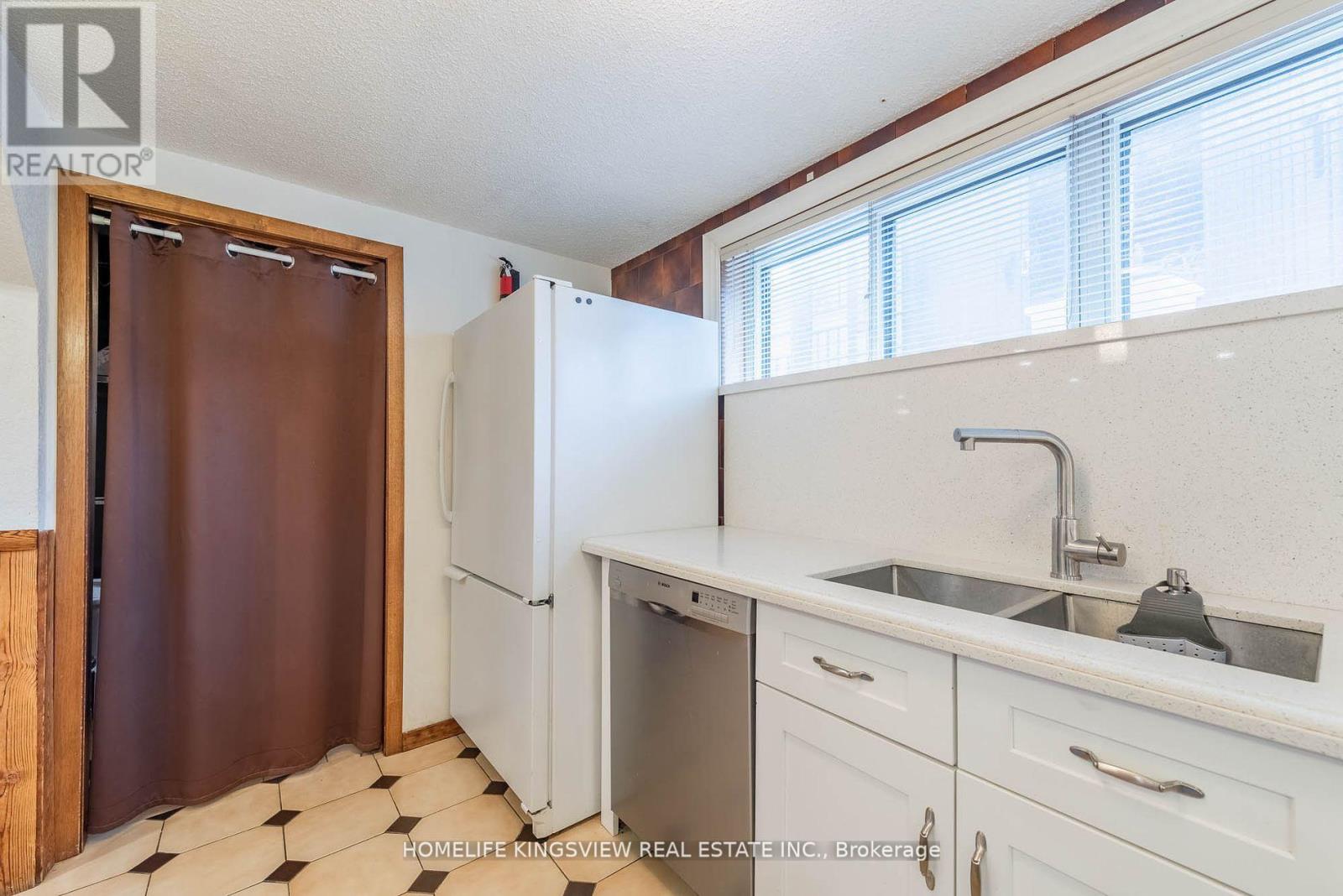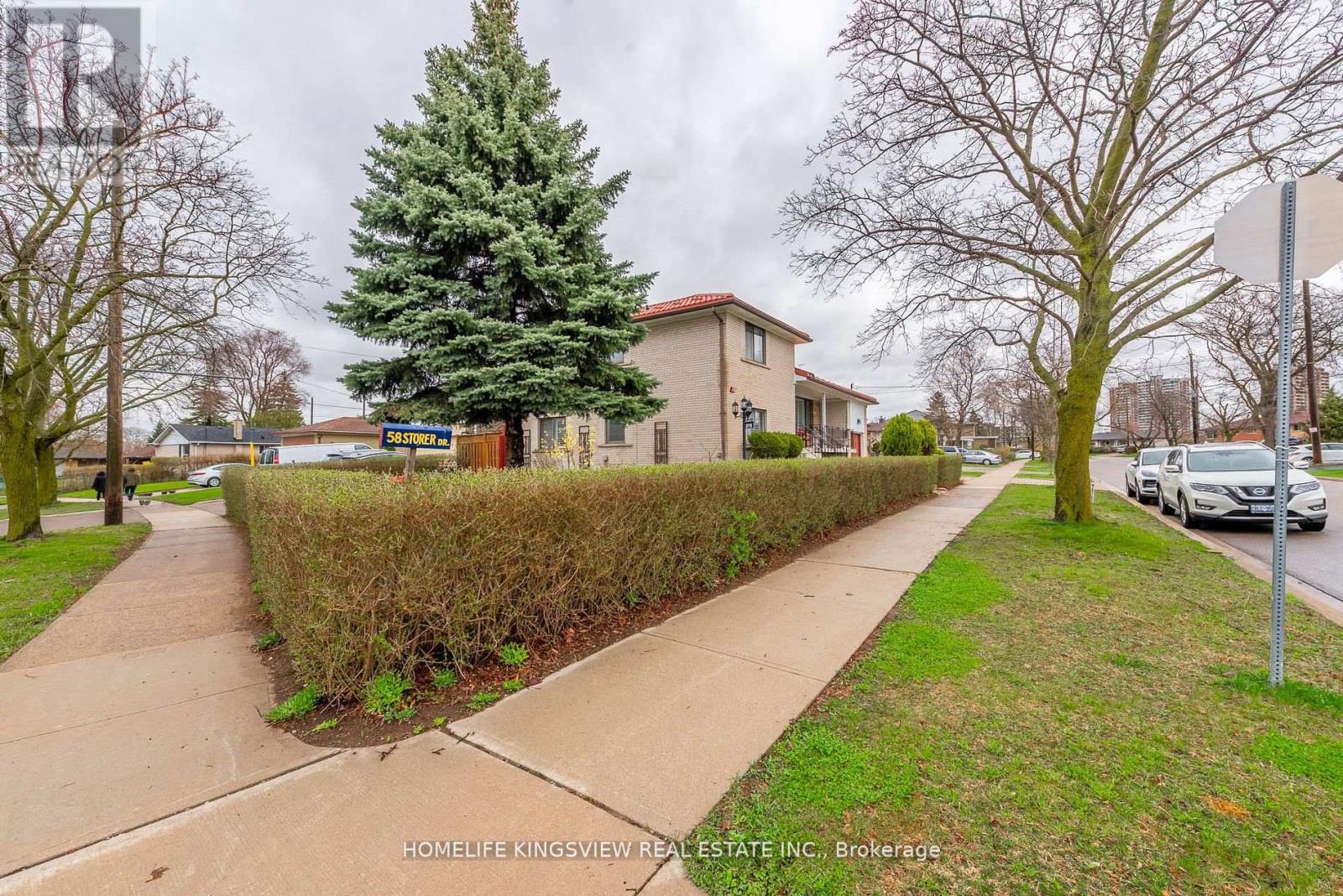58 Storer Drive Toronto (Humbermede), Ontario M9M 1X7
$999,000
Opportunity Knocks! Welcome to 58 Storer Dr, a Stunning 4 Br Corner Lot, Detached, Side Split. Nestled In A Very Safe, Quiet and Sophisticated Neighbourhood. Located Across From Humber River, With A Couple of Minute Walk Nature & Bike Trails! Very Kept Family Home With Beautiful Landscaping and Mature Fruit Trees. Hardwood & Ceramic Flooring On All Levels. Separate Side Entrance To The Finished Basement. Large Principle Rooms. Large Windows Throughout. Solid Wood Doors With Imported Hardware. Granite Counters In Both Kitchens. Granite Window Sills. Lots Of Storage Space Throughout Home. Massive Crawl Space In Basement. Metal Roof (2022) with Lifetime Warranty, Heat Pump (2023). Garden Sprinkler System. Brand New Windows in The Main Level. Whether You're An Investor, First Time Home Buyer, Upsizers or Downsizers, You Look No Further! This Is The Perfect Home That Checks All The Boxes. **** EXTRAS **** You Don't Have To Shovel Snow on The Side Walk - The City Does It ! (id:55499)
Open House
This property has open houses!
2:00 pm
Ends at:4:00 pm
2:00 pm
Ends at:4:00 pm
2:00 pm
Ends at:4:00 pm
Property Details
| MLS® Number | W9343234 |
| Property Type | Single Family |
| Community Name | Humbermede |
| Amenities Near By | Park, Schools |
| Features | Conservation/green Belt |
| Parking Space Total | 4 |
Building
| Bathroom Total | 2 |
| Bedrooms Above Ground | 4 |
| Bedrooms Total | 4 |
| Appliances | Dryer, Refrigerator, Two Stoves, Washer, Window Coverings |
| Basement Development | Finished |
| Basement Features | Separate Entrance |
| Basement Type | N/a (finished) |
| Construction Style Attachment | Detached |
| Construction Style Split Level | Sidesplit |
| Cooling Type | Central Air Conditioning |
| Exterior Finish | Brick |
| Fireplace Present | Yes |
| Flooring Type | Hardwood, Ceramic |
| Foundation Type | Brick |
| Heating Fuel | Natural Gas |
| Heating Type | Forced Air |
| Type | House |
| Utility Water | Municipal Water |
Parking
| Garage |
Land
| Acreage | No |
| Land Amenities | Park, Schools |
| Sewer | Sanitary Sewer |
| Size Depth | 99 Ft ,7 In |
| Size Frontage | 52 Ft ,2 In |
| Size Irregular | 52.17 X 99.61 Ft |
| Size Total Text | 52.17 X 99.61 Ft |
| Surface Water | River/stream |
Rooms
| Level | Type | Length | Width | Dimensions |
|---|---|---|---|---|
| Basement | Kitchen | 3.48 m | 2.83 m | 3.48 m x 2.83 m |
| Basement | Living Room | 7.2 m | 3.53 m | 7.2 m x 3.53 m |
| Lower Level | Bedroom 3 | 3.92 m | 3.21 m | 3.92 m x 3.21 m |
| Lower Level | Bedroom 4 | 2.94 m | 3.25 m | 2.94 m x 3.25 m |
| Main Level | Living Room | 3.9 m | 4.95 m | 3.9 m x 4.95 m |
| Main Level | Dining Room | 3.42 m | 2.7 m | 3.42 m x 2.7 m |
| Main Level | Kitchen | 3.2 m | 3.8 m | 3.2 m x 3.8 m |
| Upper Level | Primary Bedroom | 4.08 m | 3.25 m | 4.08 m x 3.25 m |
| Upper Level | Bedroom 2 | 3.92 m | 3.21 m | 3.92 m x 3.21 m |
https://www.realtor.ca/real-estate/27398580/58-storer-drive-toronto-humbermede-humbermede
Interested?
Contact us for more information










































