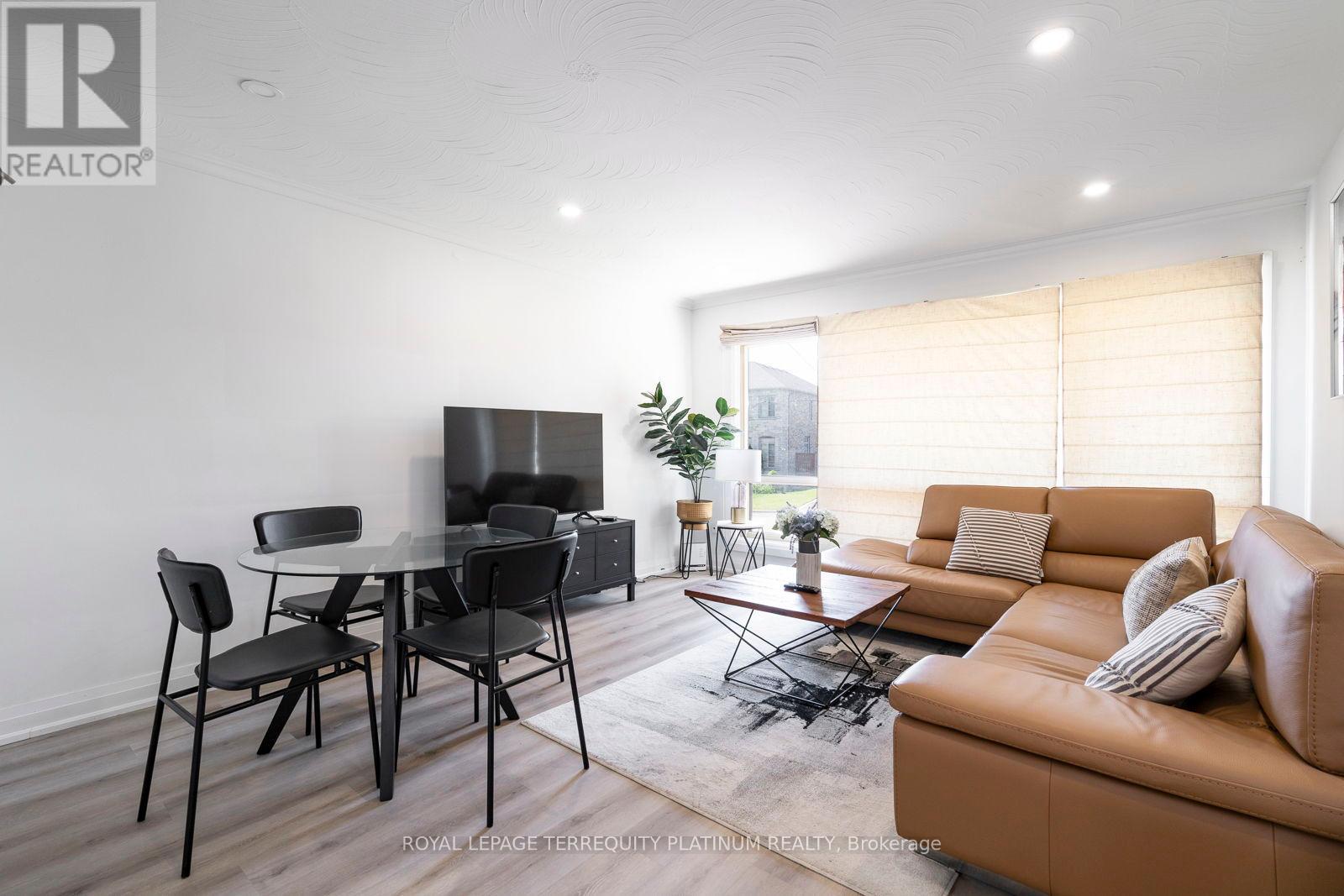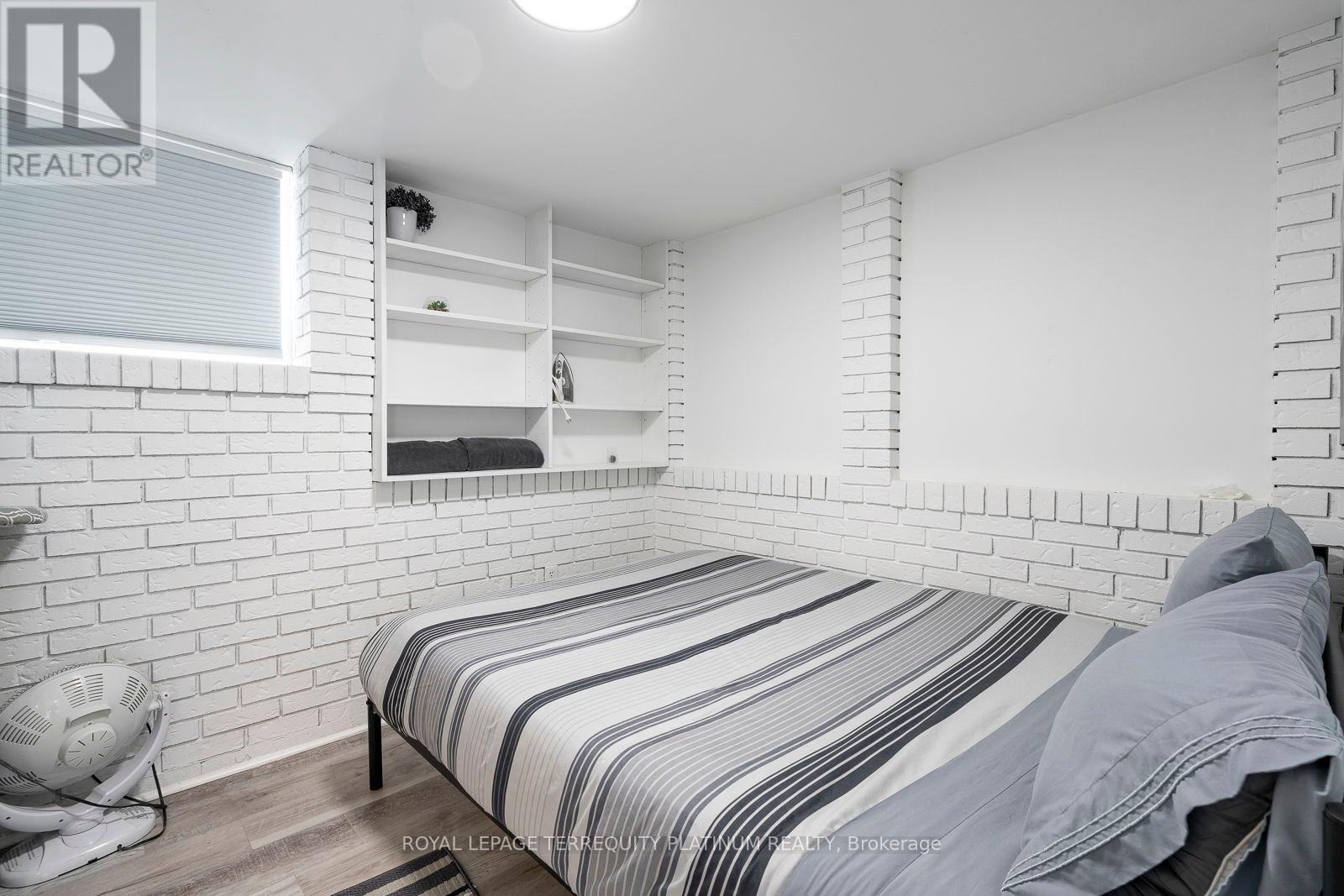11 Jacinta Drive Toronto (Rustic), Ontario M6L 1H6
$1,399,000
Attention Investors & Buyers Looking For Multi-Generational Living Arrangement Or A Valuable Income Generator! Must See This Lucrative Turnkey Property with 7 bedrooms, 4 full bathrooms, 2 kitchens & 1 kitchenette! Maximize Rental Income Or Live & Rent Out Part Of Your Home. Interior Was Renovated And Divided Into 3 Suites (#1: 4 Beds, #2: 2 Beds, #3: 1 Bed) With Separate Entrances Since 2023. Potential For More Customization. Easy To Rent Out & Move In Ready! Amazing Long Lot, With Stand-Alone Deep Garage Structure Fit For A Workshop Or A Potential Garden Suite. Partially Covered Wide Driveway Versatile For Different Use. Plenty Of Space In The Backyard To Host Large Parties With Nicely Landscaped Interlock Patio, An Outdoor Pizza Oven & Flower Beds. (id:55499)
Open House
This property has open houses!
2:00 pm
Ends at:4:00 pm
Property Details
| MLS® Number | W9343310 |
| Property Type | Single Family |
| Community Name | Rustic |
| Amenities Near By | Park, Place Of Worship, Schools |
| Equipment Type | Water Heater - Gas |
| Features | In-law Suite |
| Parking Space Total | 8 |
| Rental Equipment Type | Water Heater - Gas |
| Structure | Drive Shed |
Building
| Bathroom Total | 4 |
| Bedrooms Above Ground | 4 |
| Bedrooms Below Ground | 3 |
| Bedrooms Total | 7 |
| Appliances | Dishwasher, Dryer, Microwave, Oven, Range, Refrigerator, Stove, Washer, Window Coverings |
| Architectural Style | Raised Bungalow |
| Basement Development | Finished |
| Basement Features | Walk Out |
| Basement Type | N/a (finished) |
| Construction Style Attachment | Detached |
| Cooling Type | Central Air Conditioning |
| Exterior Finish | Brick |
| Flooring Type | Wood |
| Foundation Type | Unknown |
| Heating Fuel | Natural Gas |
| Heating Type | Forced Air |
| Stories Total | 1 |
| Type | House |
| Utility Water | Municipal Water |
Parking
| Detached Garage |
Land
| Acreage | No |
| Fence Type | Fenced Yard |
| Land Amenities | Park, Place Of Worship, Schools |
| Sewer | Sanitary Sewer |
| Size Depth | 147 Ft ,6 In |
| Size Frontage | 59 Ft |
| Size Irregular | 59 X 147.56 Ft |
| Size Total Text | 59 X 147.56 Ft |
Rooms
| Level | Type | Length | Width | Dimensions |
|---|---|---|---|---|
| Lower Level | Living Room | 3.92 m | 3.01 m | 3.92 m x 3.01 m |
| Lower Level | Bedroom 3 | 2.95 m | 2.65 m | 2.95 m x 2.65 m |
| Lower Level | Living Room | 4.21 m | 3.37 m | 4.21 m x 3.37 m |
| Lower Level | Kitchen | 3.15 m | 2.58 m | 3.15 m x 2.58 m |
| Lower Level | Primary Bedroom | 4.05 m | 3.79 m | 4.05 m x 3.79 m |
| Lower Level | Bedroom 2 | 4.05 m | 3.5 m | 4.05 m x 3.5 m |
| Main Level | Living Room | 4.48 m | 3.96 m | 4.48 m x 3.96 m |
| Main Level | Kitchen | 3.72 m | 3.68 m | 3.72 m x 3.68 m |
| Main Level | Primary Bedroom | 4.12 m | 3.66 m | 4.12 m x 3.66 m |
| Main Level | Bedroom 2 | 4.12 m | 3.68 m | 4.12 m x 3.68 m |
| Main Level | Bedroom 3 | 2.99 m | 2.96 m | 2.99 m x 2.96 m |
| Main Level | Office | 3.06 m | 3.4 m | 3.06 m x 3.4 m |
https://www.realtor.ca/real-estate/27398594/11-jacinta-drive-toronto-rustic-rustic
Interested?
Contact us for more information










































