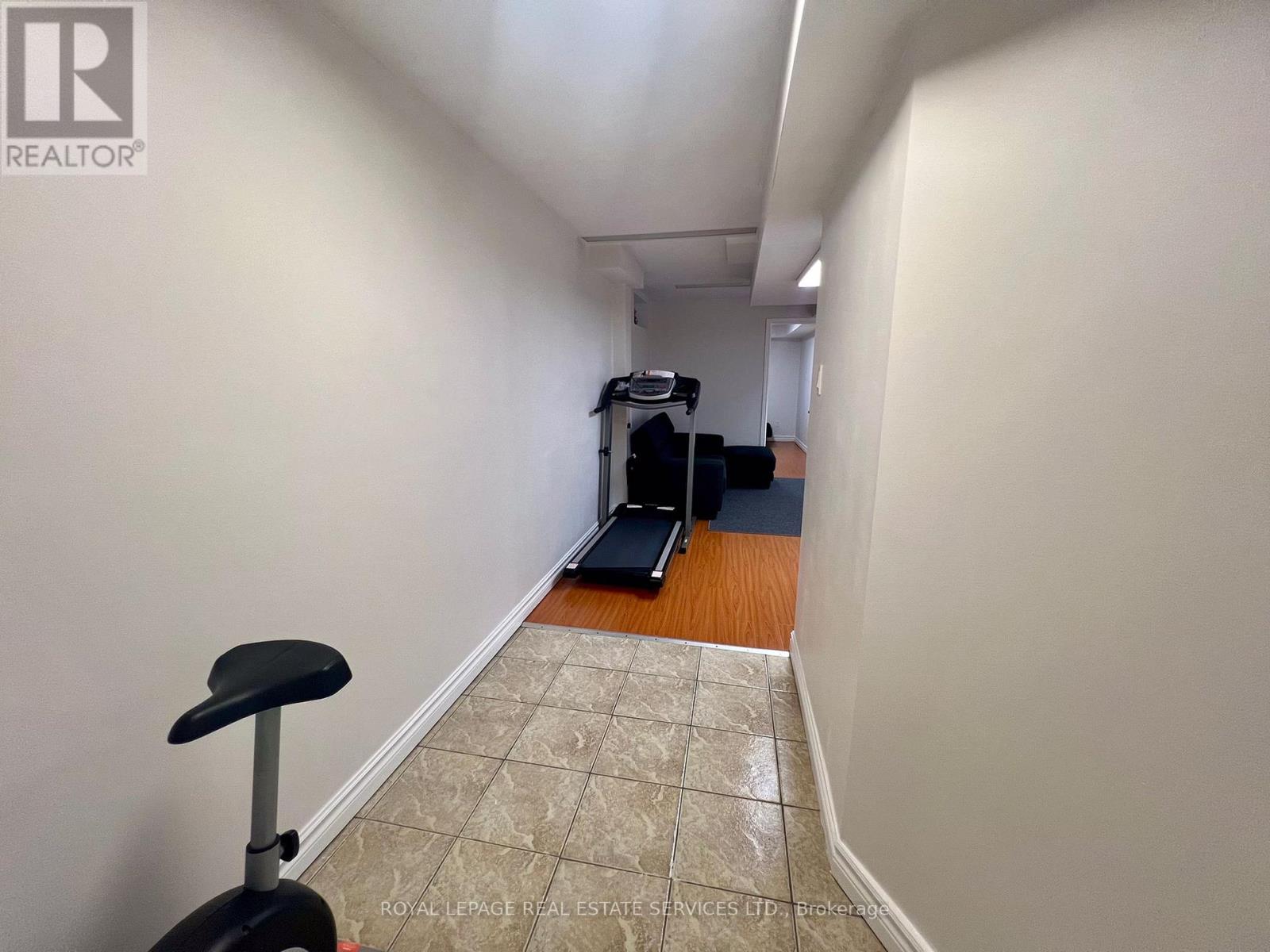2 Bedroom
1 Bathroom
Central Air Conditioning
Forced Air
$1,650 Monthly
Separate entrance for a spacious two bedroom (each with closets) apartment. L-shape living room with a separate kitchen furnished with a fridge, microwave and induction tabletop stove. There is also a private ensuite laundry area with a washer and a separate 3 piece bathroom with shower stall. excellent location that is close to Milliken Mills high school, Milliken Mills community centre, Pacific mall, a shopping plaza and public transit to finch subway. **EXTRAS** Non smoker and no pets. Tenant insurance is required along with $100. Key Deposit. (id:55499)
Property Details
|
MLS® Number
|
N9343189 |
|
Property Type
|
Single Family |
|
Community Name
|
Milliken Mills West |
|
Amenities Near By
|
Public Transit, Schools |
|
Community Features
|
Community Centre |
|
Parking Space Total
|
1 |
Building
|
Bathroom Total
|
1 |
|
Bedrooms Above Ground
|
2 |
|
Bedrooms Total
|
2 |
|
Basement Features
|
Separate Entrance |
|
Basement Type
|
Full |
|
Construction Style Attachment
|
Detached |
|
Cooling Type
|
Central Air Conditioning |
|
Exterior Finish
|
Brick |
|
Foundation Type
|
Unknown |
|
Heating Fuel
|
Natural Gas |
|
Heating Type
|
Forced Air |
|
Stories Total
|
2 |
|
Type
|
House |
|
Utility Water
|
Municipal Water |
Parking
Land
|
Acreage
|
No |
|
Land Amenities
|
Public Transit, Schools |
|
Sewer
|
Sanitary Sewer |
Rooms
| Level |
Type |
Length |
Width |
Dimensions |
|
Basement |
Living Room |
4.8 m |
1.95 m |
4.8 m x 1.95 m |
|
Basement |
Living Room |
2.4 m |
2.84 m |
2.4 m x 2.84 m |
|
Basement |
Kitchen |
2.7 m |
1.65 m |
2.7 m x 1.65 m |
|
Basement |
Bedroom |
3.8 m |
2.4 m |
3.8 m x 2.4 m |
|
Basement |
Bedroom 2 |
3.8 m |
2.35 m |
3.8 m x 2.35 m |
|
Basement |
Bathroom |
|
|
Measurements not available |
|
Basement |
Laundry Room |
|
|
Measurements not available |
Utilities
https://www.realtor.ca/real-estate/27398535/bsmnt-169-milliken-meadows-drive-markham-milliken-mills-west-milliken-mills-west













