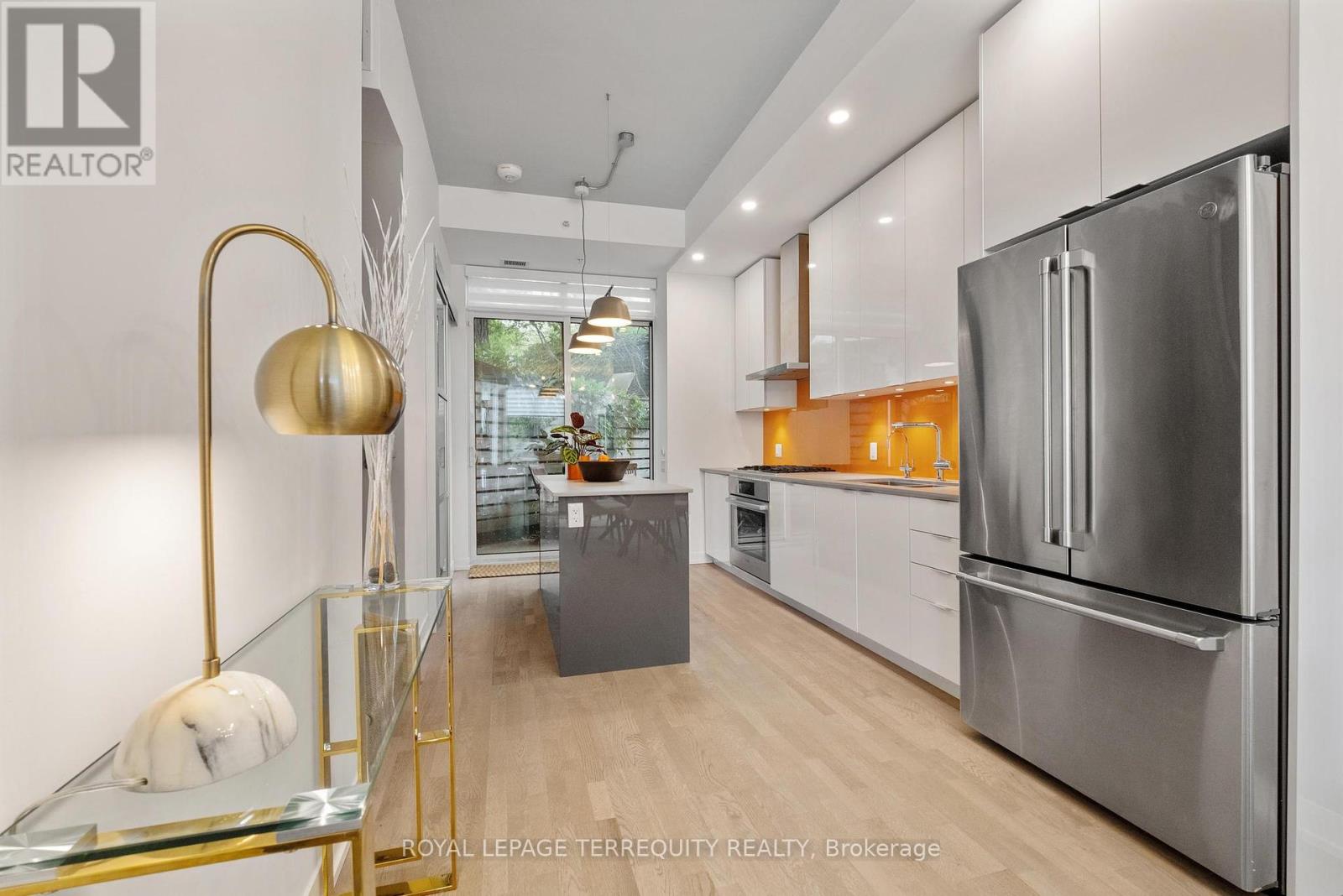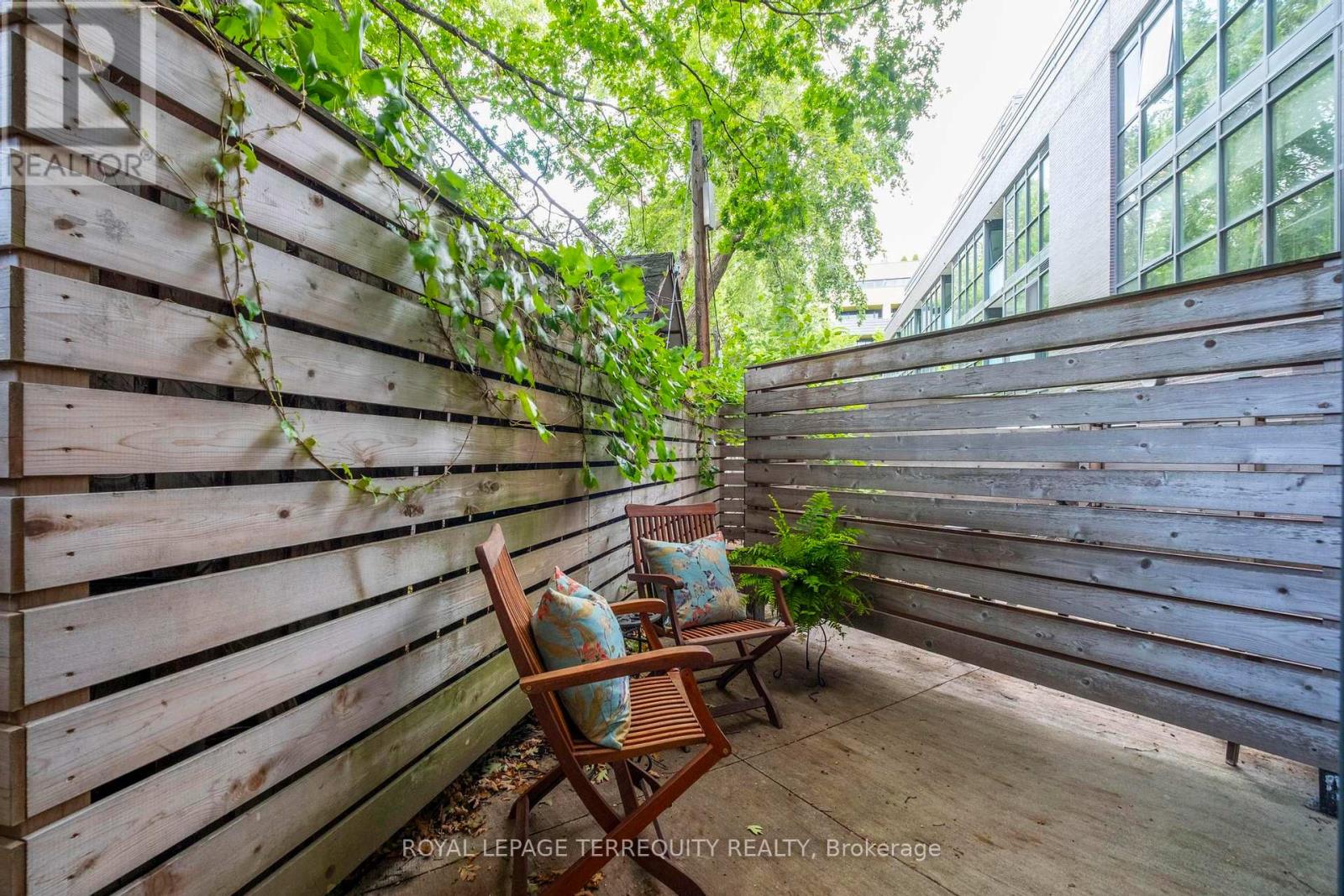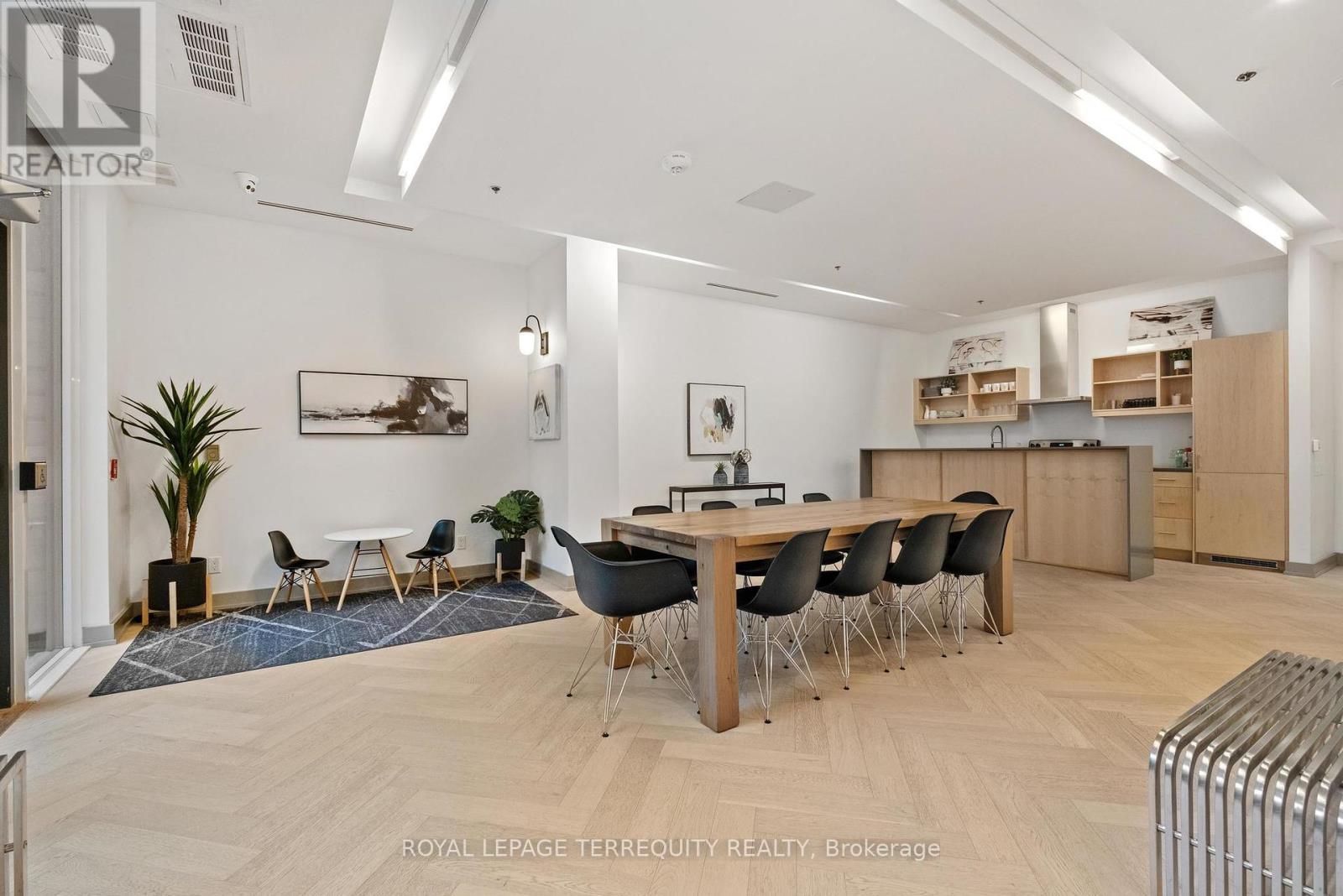157 - 38 Howard Park Avenue Toronto (Roncesvalles), Ontario M6R 0A7
$1,375,000Maintenance, Heat, Water, Common Area Maintenance, Insurance, Parking
$1,662.99 Monthly
Maintenance, Heat, Water, Common Area Maintenance, Insurance, Parking
$1,662.99 MonthlyIn the market for space? Enjoy comfortable living in the heart of Roncesvalles. High ceilings, 4 levels, 4 baths, 3 bedrooms, a family nest in the lower level w/south facing window. Bright and sun filled. Well-proportioned rooms & layout allow for entertaining, cooking & relaxation. PRIVATE PRINCIPAL SUITE walk-in closet, 6 pc bath, organized storage, TV alcove. LAUNDRY on the 2ND-where you need it! APPROX. 1880 SF + 107 SF OUTDOOR PATIO w/gas BBQ hook-up. EV Parking & 2 Lockers. Carpeted Stairs, Electric Blinds. Building amenities include party room/lounge w/BBQ, gym, meeting, yoga & media rooms, dog wash. 97% Walk Score, 98% Transit Rider Score! Excellent transit options to Downtown & Airport via UP Express. Walk To High Park, shops, bakeries & Restos of Roncey. Howard JPS Catchment; Mins to many parks; Wabash Community Centre is anticipated. **** EXTRAS **** PARKING with EV charger, 2 lockers, gas BBQ hookup. Building Envelope Coverage (per condo corp). Sustainable & efficient Geothermal Heating & Cooling Systems as well as central water heating. Bike storage may be avail. for purchase or rent. (id:55499)
Open House
This property has open houses!
2:00 pm
Ends at:4:00 pm
Property Details
| MLS® Number | W9314522 |
| Property Type | Single Family |
| Community Name | Roncesvalles |
| Amenities Near By | Park, Hospital, Public Transit, Schools |
| Community Features | Pet Restrictions |
| Parking Space Total | 1 |
Building
| Bathroom Total | 4 |
| Bedrooms Above Ground | 3 |
| Bedrooms Total | 3 |
| Amenities | Exercise Centre, Party Room, Visitor Parking, Storage - Locker |
| Appliances | Dryer, Hood Fan, Oven, Refrigerator, Stove, Washer |
| Basement Development | Finished |
| Basement Type | Full (finished) |
| Cooling Type | Central Air Conditioning |
| Exterior Finish | Brick Facing, Concrete |
| Fire Protection | Security System |
| Flooring Type | Hardwood, Vinyl |
| Half Bath Total | 1 |
| Heating Type | Forced Air |
| Stories Total | 3 |
| Type | Row / Townhouse |
Parking
| Underground |
Land
| Acreage | No |
| Land Amenities | Park, Hospital, Public Transit, Schools |
Rooms
| Level | Type | Length | Width | Dimensions |
|---|---|---|---|---|
| Second Level | Bedroom 2 | 3.1 m | 3.4 m | 3.1 m x 3.4 m |
| Second Level | Bedroom 3 | 3.2 m | 3.7 m | 3.2 m x 3.7 m |
| Third Level | Primary Bedroom | 3.6 m | 3.5 m | 3.6 m x 3.5 m |
| Basement | Family Room | 3.4 m | 4 m | 3.4 m x 4 m |
| Basement | Family Room | 4.7 m | 2.5 m | 4.7 m x 2.5 m |
| Main Level | Living Room | 2.7 m | 2.5 m | 2.7 m x 2.5 m |
| Main Level | Dining Room | 2.1 m | 2.9 m | 2.1 m x 2.9 m |
| Main Level | Kitchen | 4.2 m | 2.2 m | 4.2 m x 2.2 m |
Interested?
Contact us for more information



































