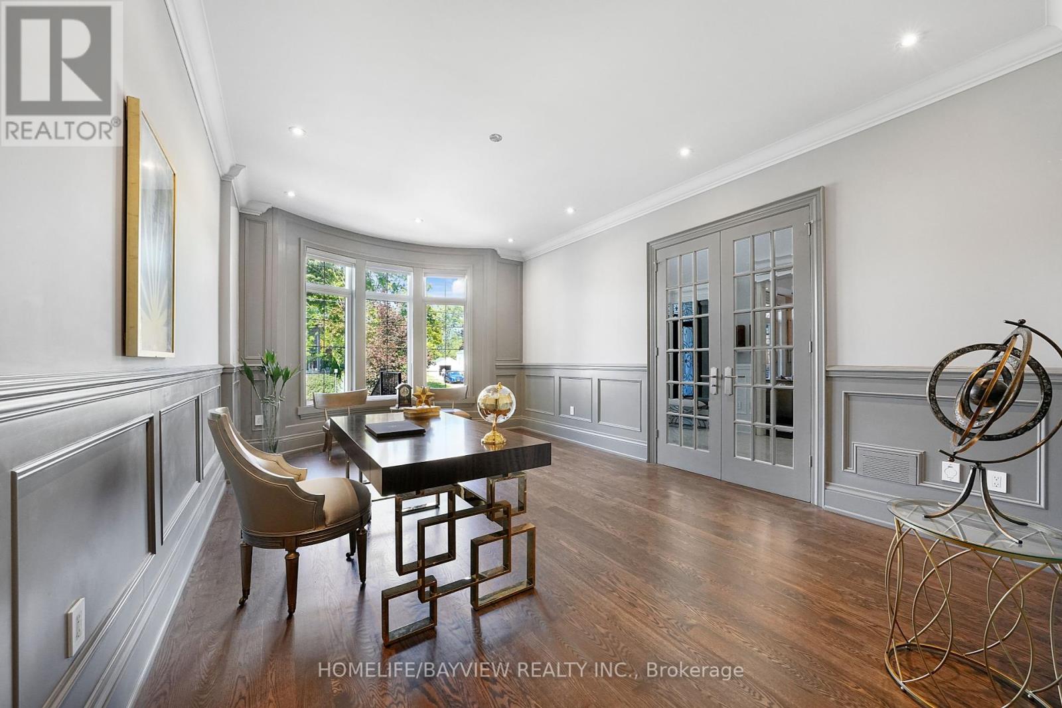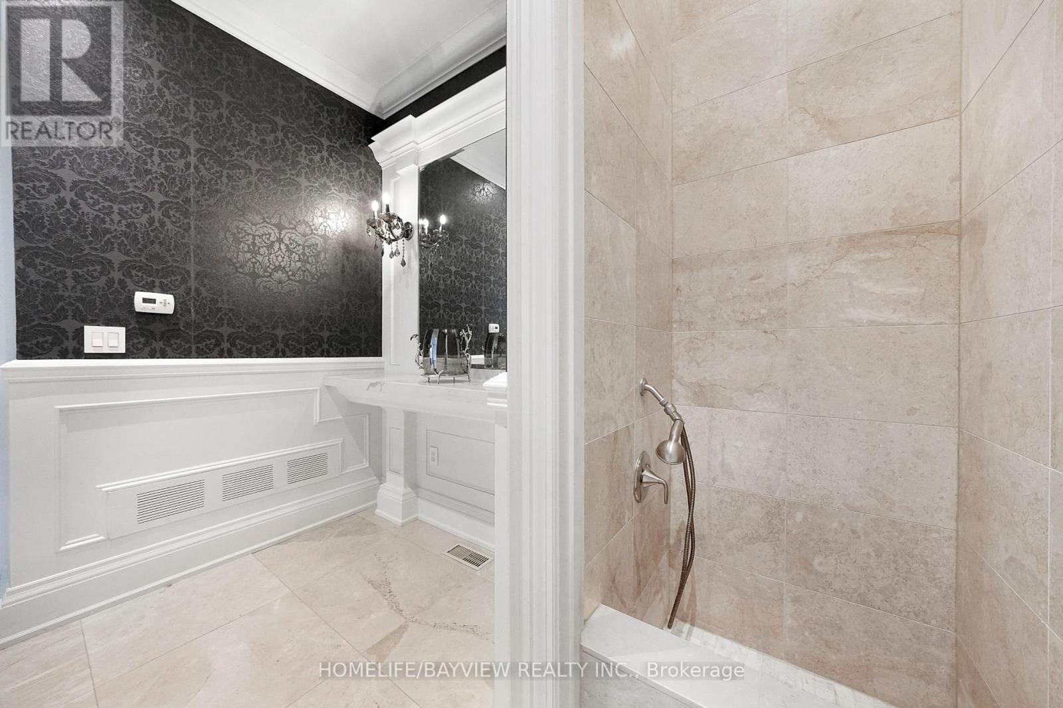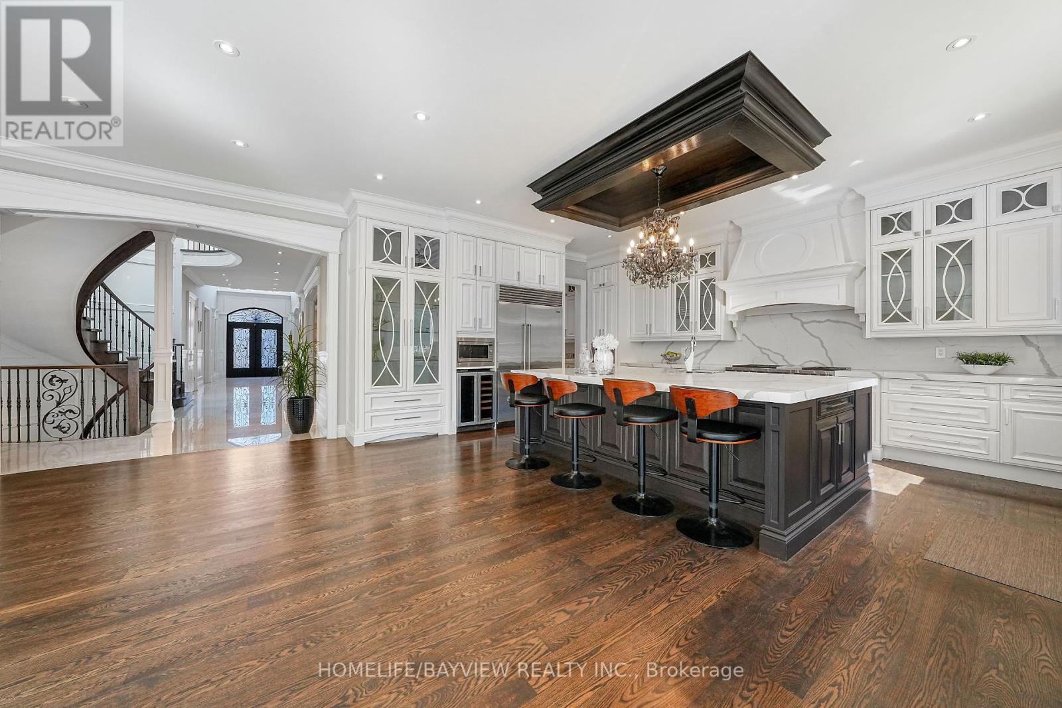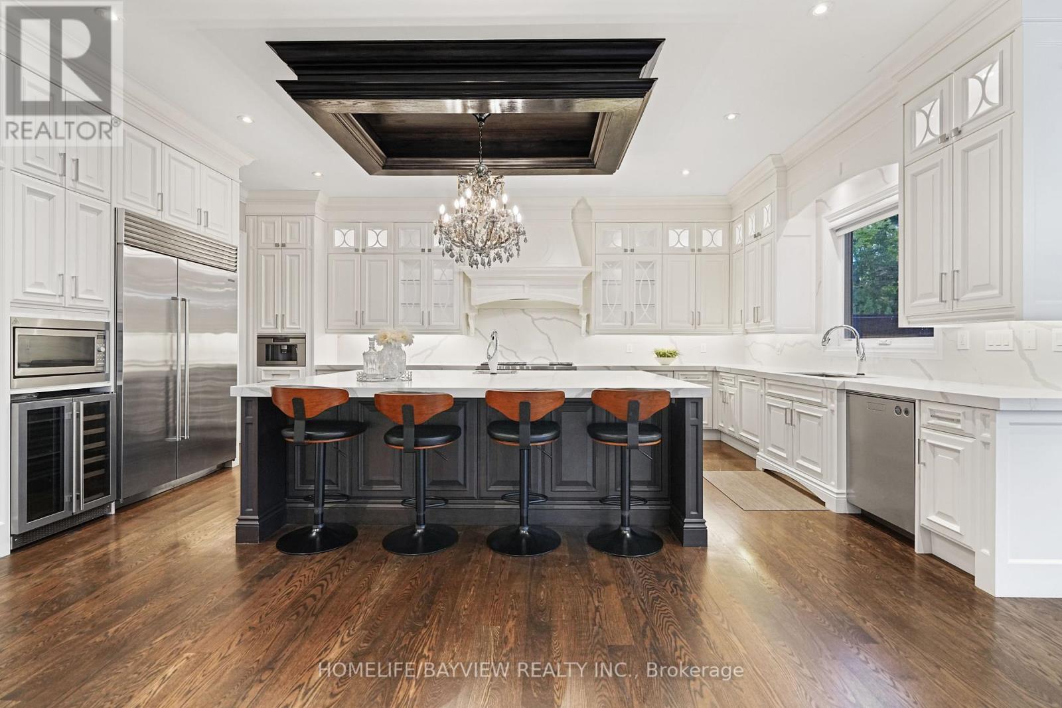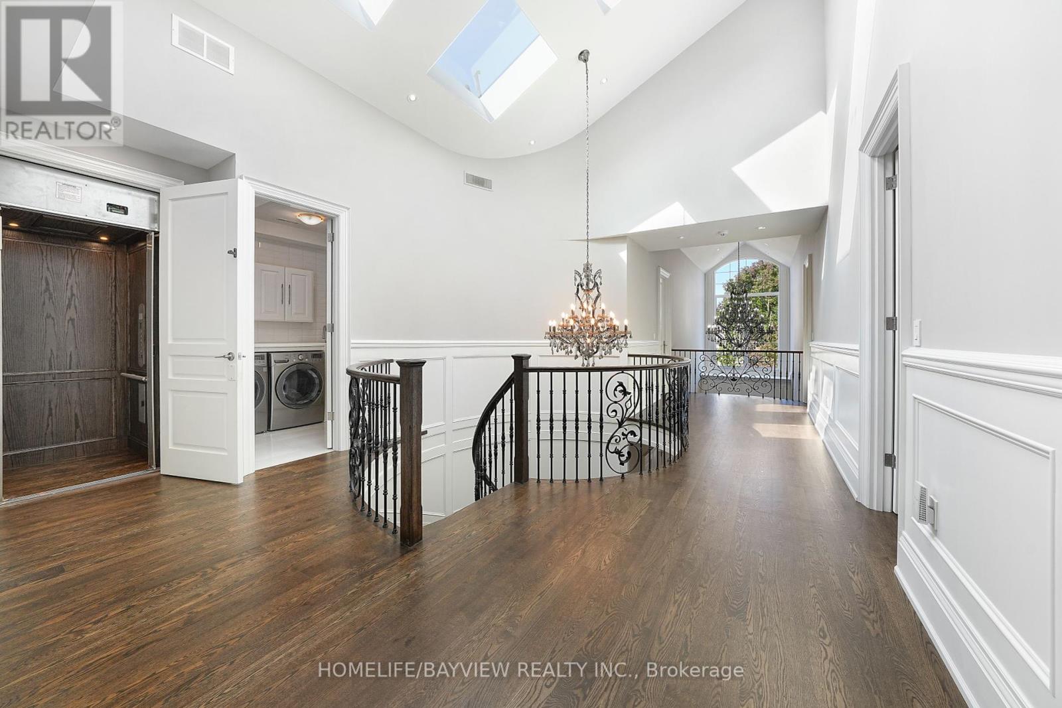5 Bedroom
8 Bathroom
Fireplace
Central Air Conditioning
Forced Air
$3,898,000
Truly exquisite architectural masterpiece located on the finest street in prestigious Aurora village with the most exceptional material,finishes & Millwork.This natural stone facade Nestled On A Generous 50X198.94 FT.Lot With A private sun filled south facing With Over 8000 Sq. Ft.Of living space.Magnificent open concept with grand foyer, Soaring 10' ceiling on all levels,radiant-floor heat for all upper level baths,driveway and stairs.Paneled office w/p room ideal to convert to in-law room,This Exquisite Residence Features 4+1 well-scaled Bedrooms,Each Thoughtfully Designed With Its Own Ensuite Bathrooms & walk-in closets.The Primary suite is an oasis complete with walk-out to a private balcony overlooking the garden, Fireplace, walk-in closet and skylight Offering Privacy And convenience For Every Resident.The Finished Walk-up Basement Is Complete With A Wet Bar & Sauna,Guest Room. Equipped With State-Of-The-Art High End Finishes including 6 Sky lights,Paneled Walls,built-in speakers **** EXTRAS **** Designer chandeliers, Custom chef Kitchen w/top of the line appl., Island & Servery to dining area,Walk-in wine Cellar, Elevator to all levels, Pet Wash station ,This property is more than just a home, it's a dream come true,*** See SCH C** (id:55499)
Property Details
|
MLS® Number
|
N9311363 |
|
Property Type
|
Single Family |
|
Community Name
|
Aurora Village |
|
Amenities Near By
|
Public Transit, Schools, Park |
|
Community Features
|
Community Centre |
|
Parking Space Total
|
9 |
Building
|
Bathroom Total
|
8 |
|
Bedrooms Above Ground
|
4 |
|
Bedrooms Below Ground
|
1 |
|
Bedrooms Total
|
5 |
|
Appliances
|
Central Vacuum, Dishwasher, Dryer, Humidifier, Microwave, Refrigerator, Stove, Two Washers, Wine Fridge |
|
Basement Development
|
Finished |
|
Basement Features
|
Walk-up |
|
Basement Type
|
N/a (finished) |
|
Construction Style Attachment
|
Detached |
|
Cooling Type
|
Central Air Conditioning |
|
Exterior Finish
|
Stone, Stucco |
|
Fire Protection
|
Security System |
|
Fireplace Present
|
Yes |
|
Flooring Type
|
Hardwood, Laminate, Porcelain Tile |
|
Foundation Type
|
Poured Concrete |
|
Half Bath Total
|
1 |
|
Heating Fuel
|
Natural Gas |
|
Heating Type
|
Forced Air |
|
Stories Total
|
2 |
|
Type
|
House |
|
Utility Water
|
Municipal Water |
Parking
Land
|
Acreage
|
No |
|
Land Amenities
|
Public Transit, Schools, Park |
|
Sewer
|
Sanitary Sewer |
|
Size Depth
|
200 Ft |
|
Size Frontage
|
50 Ft |
|
Size Irregular
|
50 X 200 Ft ; Deep Lot |
|
Size Total Text
|
50 X 200 Ft ; Deep Lot |
Rooms
| Level |
Type |
Length |
Width |
Dimensions |
|
Lower Level |
Bedroom 5 |
4.07 m |
3.43 m |
4.07 m x 3.43 m |
|
Lower Level |
Recreational, Games Room |
11.23 m |
5.89 m |
11.23 m x 5.89 m |
|
Main Level |
Office |
5.65 m |
4.06 m |
5.65 m x 4.06 m |
|
Main Level |
Living Room |
5.36 m |
4.91 m |
5.36 m x 4.91 m |
|
Main Level |
Dining Room |
4.92 m |
4.54 m |
4.92 m x 4.54 m |
|
Main Level |
Family Room |
6.41 m |
6.36 m |
6.41 m x 6.36 m |
|
Main Level |
Kitchen |
6.38 m |
5.04 m |
6.38 m x 5.04 m |
|
Main Level |
Eating Area |
3.78 m |
3.2 m |
3.78 m x 3.2 m |
|
Upper Level |
Primary Bedroom |
7.44 m |
3.78 m |
7.44 m x 3.78 m |
|
Upper Level |
Bedroom 2 |
4.96 m |
3.79 m |
4.96 m x 3.79 m |
|
Upper Level |
Bedroom 3 |
4.96 m |
4.62 m |
4.96 m x 4.62 m |
|
Upper Level |
Bedroom 4 |
6.04 m |
4.11 m |
6.04 m x 4.11 m |
https://www.realtor.ca/real-estate/27395787/111-hillview-road-aurora-aurora-village-aurora-village





