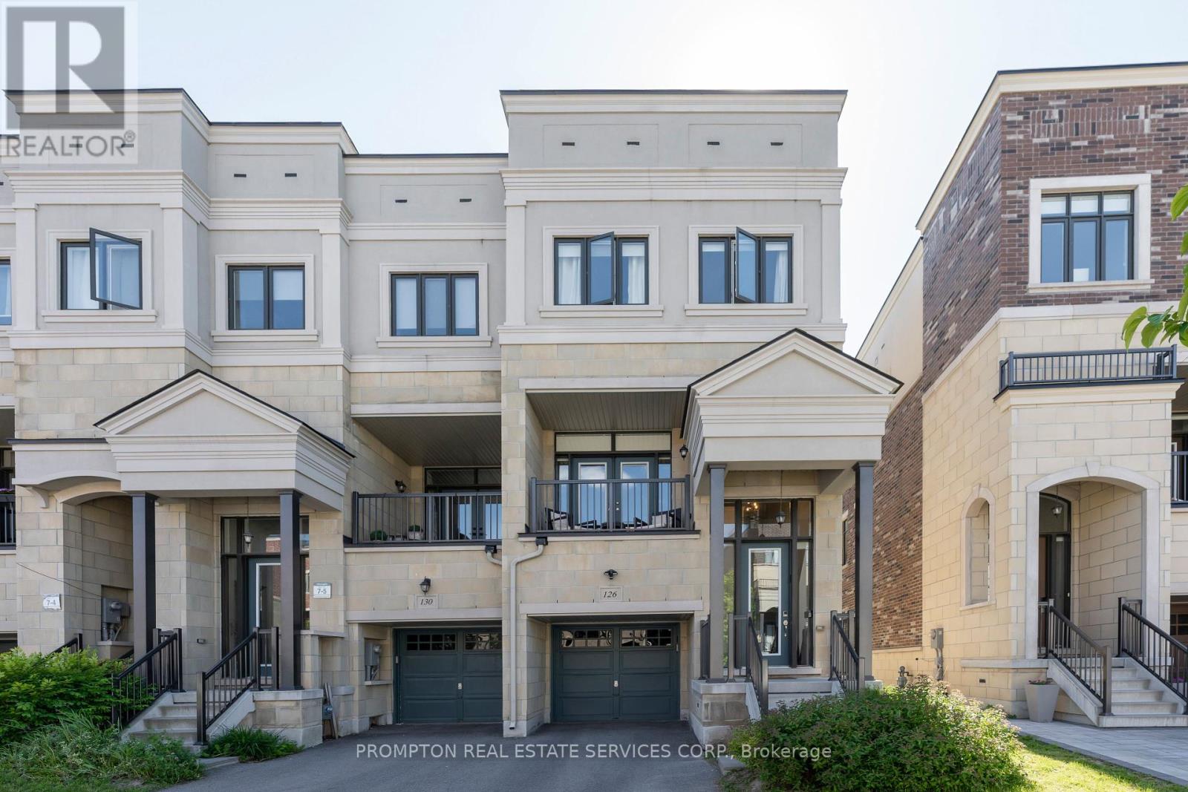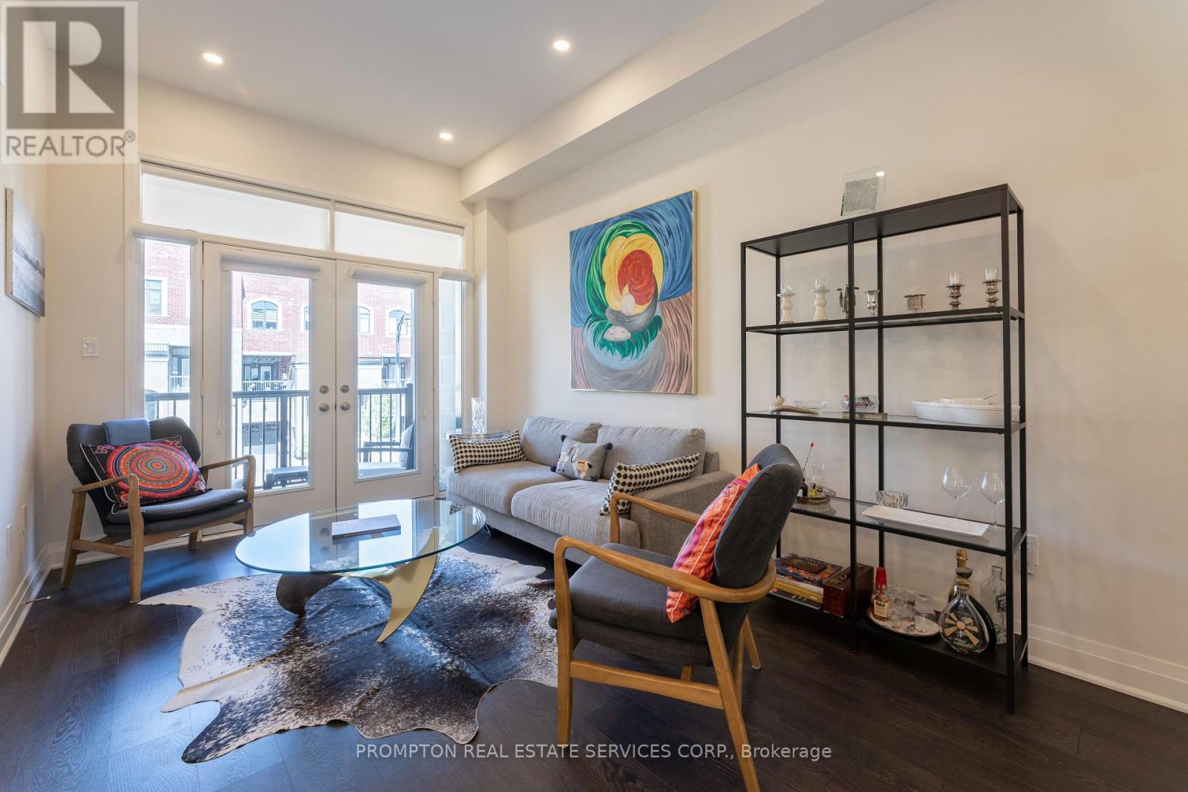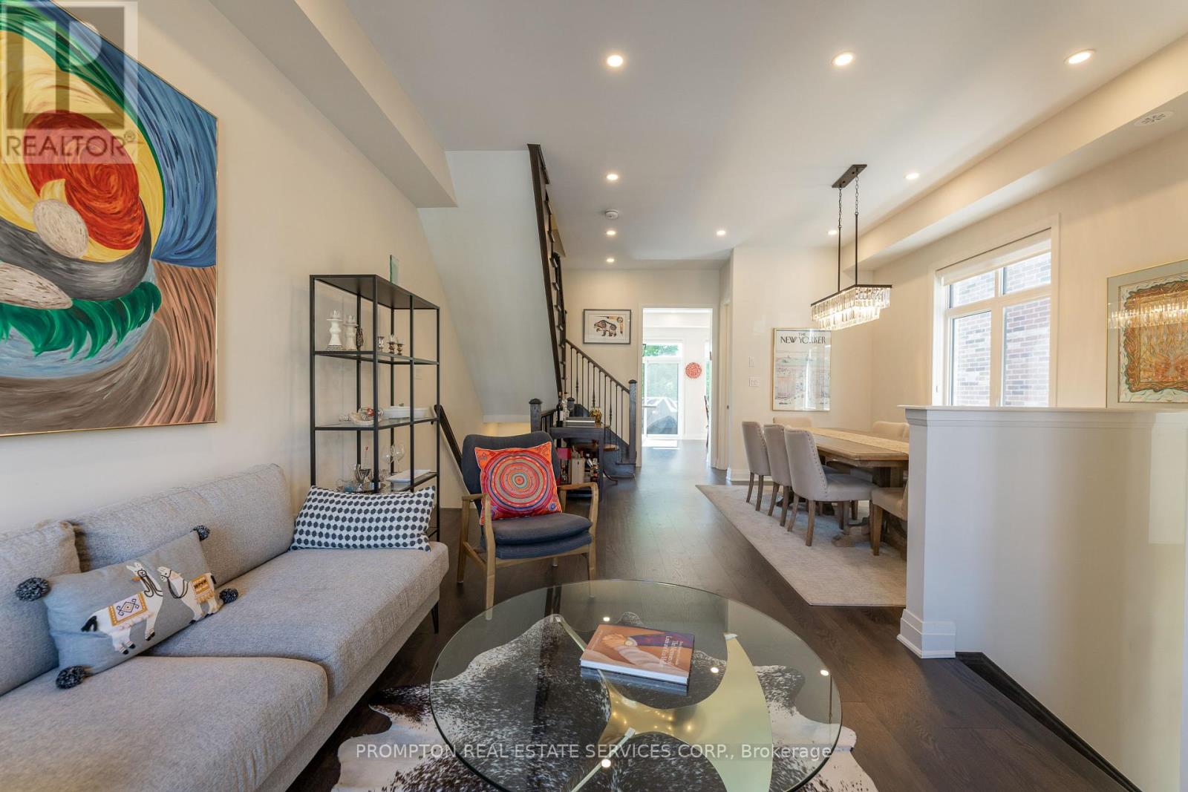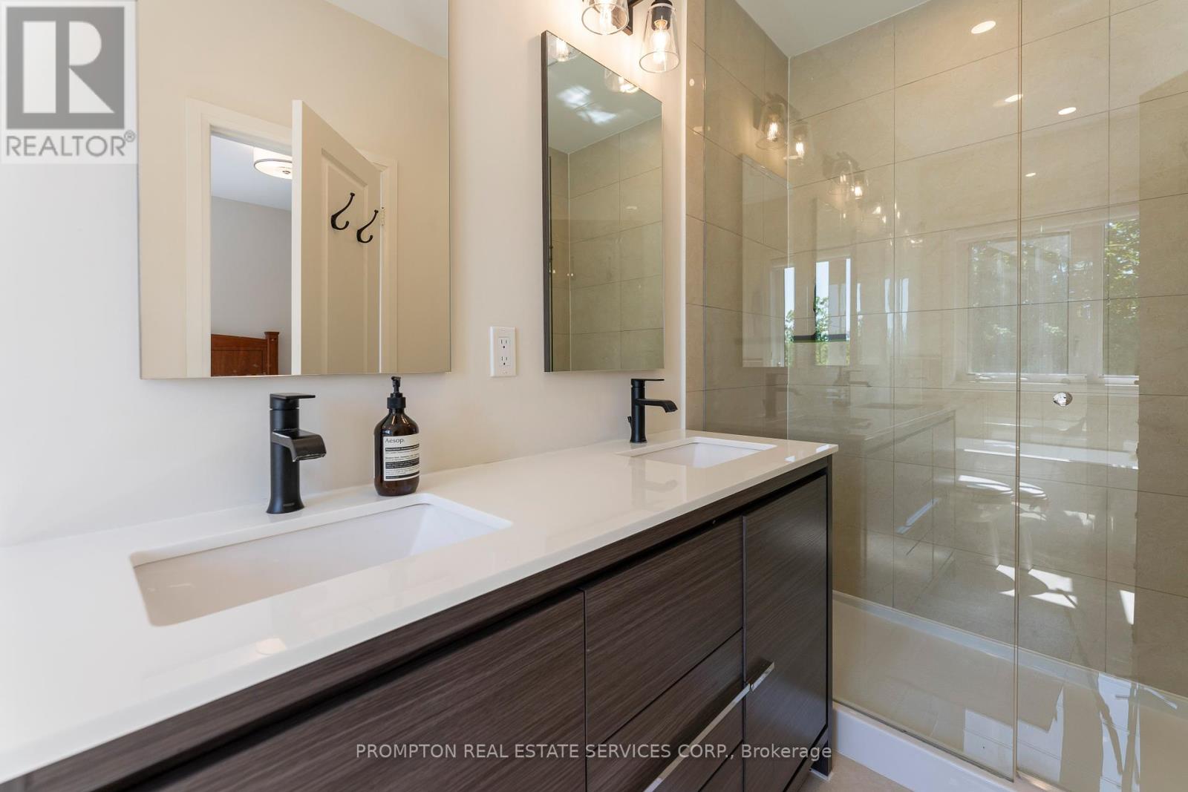126 Arianna Crescent Vaughan (Patterson), Ontario L6A 4Z9
$1,548,000
Experience the epitome of suburban elegance in this luxurious end-unit townhouse located in Vaughan's prestigious Patterson neighborhood. This home is a masterpiece of design, boasting an open-concept layout with 10 ft ceilings and abundant natural light that enhances its spacious feel. The gourmet kitchen, equipped with state-of-the-art appliances, merges seamlessly into the living area, perfect for entertaining or relaxing. This property stands out with its exceptional outdoor access; situated on a premium lot with a walkout basement that opens to a beautifully landscaped backyard, it offers unique potential for those envisioning a custom outdoor retreat. The basement with Sep Entrance presents a brilliant opportunity for a personalized touch, potentially adding substantial value and functionality tailored to your lifestyle needs. Nestled close to Carrville Mill Park and Mill Race Park, the home offers easy access to serene natural landscapes, ideal for outdoor enthusiasts or families seeking peaceful leisure activities. The Patterson community is known for its high quality of life, with proximity to excellent schools such as Stephen Lewis SS, enhancing its appeal for family living. Residents enjoy a variety of nearby amenities, including upscale dining, shopping centers, and entertainment options, all while benefiting from the tranquility of a well-established neighborhood. Commuters will find convenience in the accessible public transport and major roadways linking to downtown Toronto. With the added assurance of a Tarion warranty, this home is not just a living space but a wise investment in a thriving community. Whether you're hosting gatherings in the expansive living areas or enjoying a quiet afternoon in your potential custom-designed backyard oasis, this home supports every aspect of a distinguished lifestyle in one of Vaughan's most sought-after districts. **** EXTRAS **** Prime location with scenic views, close to top schools like Nellie McClung elementary, Stephen Lewis SS, and near essential amenities. Offers easy access to public transit and major highways. Ideal for families and professionals alike. (id:55499)
Open House
This property has open houses!
2:00 pm
Ends at:4:00 pm
Property Details
| MLS® Number | N9310891 |
| Property Type | Single Family |
| Community Name | Patterson |
| Amenities Near By | Schools |
| Features | Irregular Lot Size, Ravine, Conservation/green Belt, Lighting, Sump Pump |
| Parking Space Total | 2 |
Building
| Bathroom Total | 4 |
| Bedrooms Above Ground | 3 |
| Bedrooms Below Ground | 1 |
| Bedrooms Total | 4 |
| Appliances | Central Vacuum, Dishwasher, Refrigerator, Stove, Window Coverings |
| Basement Features | Separate Entrance, Walk Out |
| Basement Type | N/a |
| Construction Style Attachment | Attached |
| Cooling Type | Central Air Conditioning, Ventilation System |
| Exterior Finish | Stone, Brick |
| Fire Protection | Alarm System |
| Fireplace Present | Yes |
| Flooring Type | Hardwood, Ceramic |
| Foundation Type | Concrete |
| Half Bath Total | 2 |
| Heating Fuel | Natural Gas |
| Heating Type | Forced Air |
| Stories Total | 3 |
| Type | Row / Townhouse |
| Utility Water | Municipal Water |
Parking
| Garage |
Land
| Acreage | No |
| Land Amenities | Schools |
| Sewer | Sanitary Sewer |
| Size Depth | 94 Ft ,8 In |
| Size Frontage | 21 Ft ,6 In |
| Size Irregular | 21.57 X 94.7 Ft |
| Size Total Text | 21.57 X 94.7 Ft |
| Surface Water | Lake/pond |
Rooms
| Level | Type | Length | Width | Dimensions |
|---|---|---|---|---|
| Second Level | Bathroom | 1.49 m | 3.37 m | 1.49 m x 3.37 m |
| Second Level | Primary Bedroom | 3.49 m | 5.37 m | 3.49 m x 5.37 m |
| Second Level | Bedroom | 2.55 m | 3.82 m | 2.55 m x 3.82 m |
| Second Level | Bathroom | 1.49 m | 3.95 m | 1.49 m x 3.95 m |
| Second Level | Other | 2.22 m | 2.49 m | 2.22 m x 2.49 m |
| Basement | Recreational, Games Room | 5.17 m | 14.01 m | 5.17 m x 14.01 m |
| Lower Level | Living Room | 5.13 m | 5.02 m | 5.13 m x 5.02 m |
| Main Level | Family Room | 3.21 m | 5.09 m | 3.21 m x 5.09 m |
| Main Level | Bathroom | 1.59 m | 1.47 m | 1.59 m x 1.47 m |
| Main Level | Dining Room | 4.05 m | 5.28 m | 4.05 m x 5.28 m |
| Main Level | Kitchen | 3.61 m | 4.2 m | 3.61 m x 4.2 m |
| Main Level | Eating Area | 1.52 m | 3.74 m | 1.52 m x 3.74 m |
https://www.realtor.ca/real-estate/27394383/126-arianna-crescent-vaughan-patterson-patterson
Interested?
Contact us for more information


































