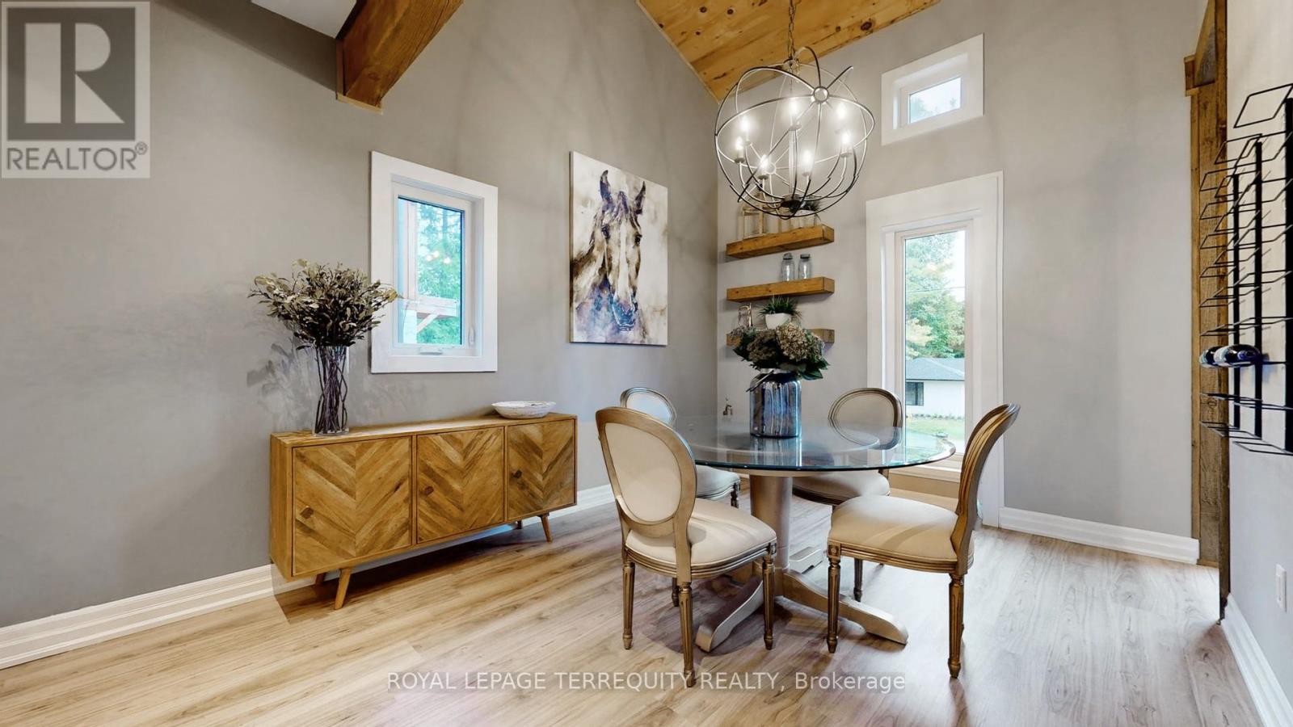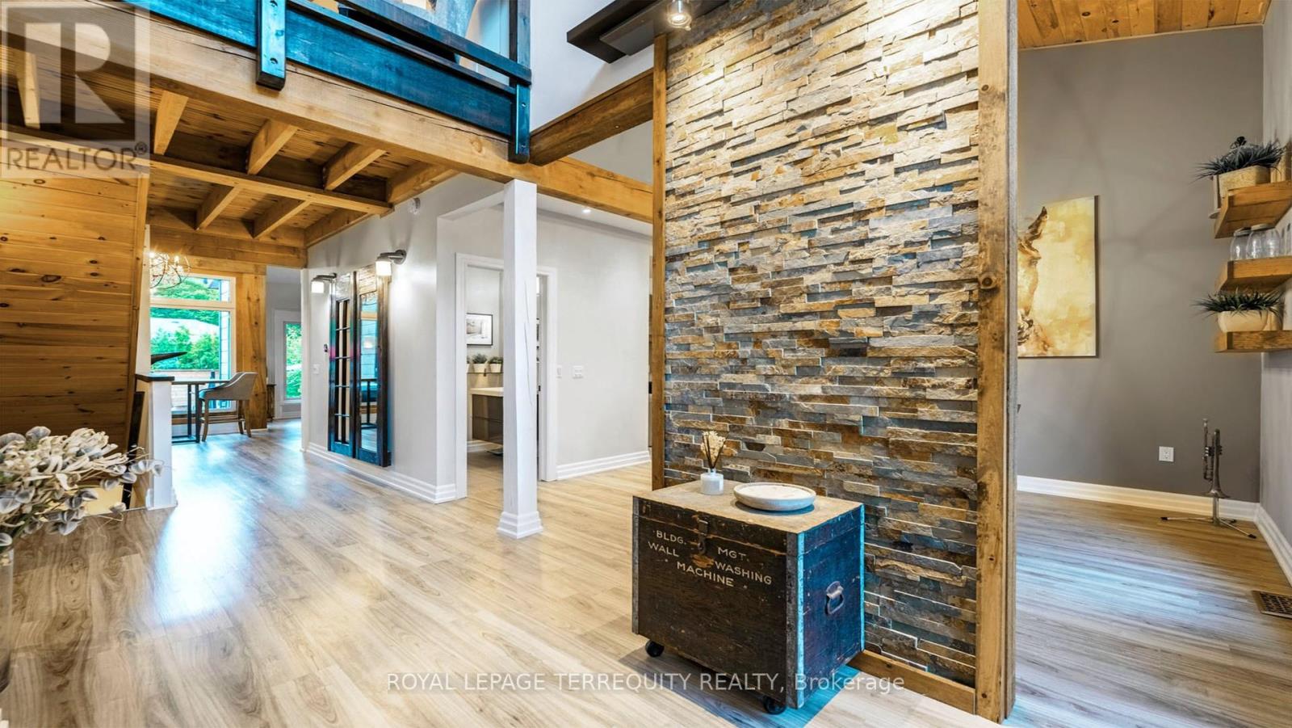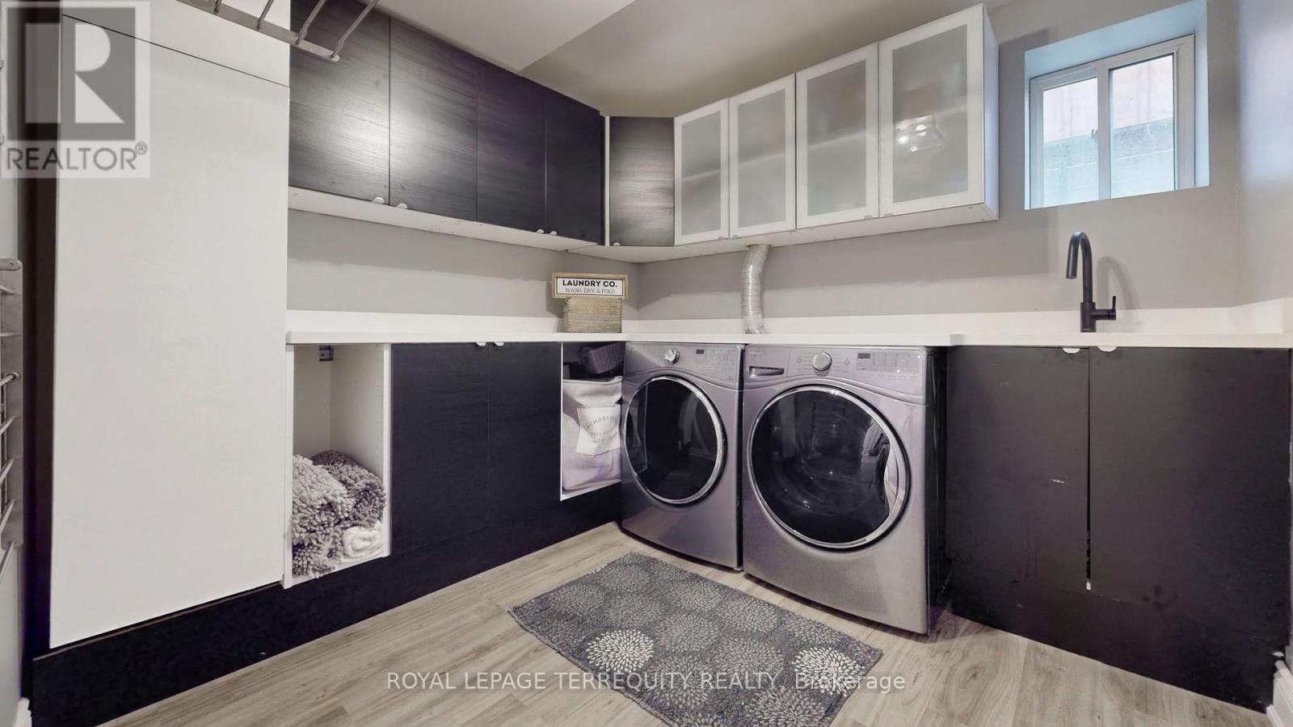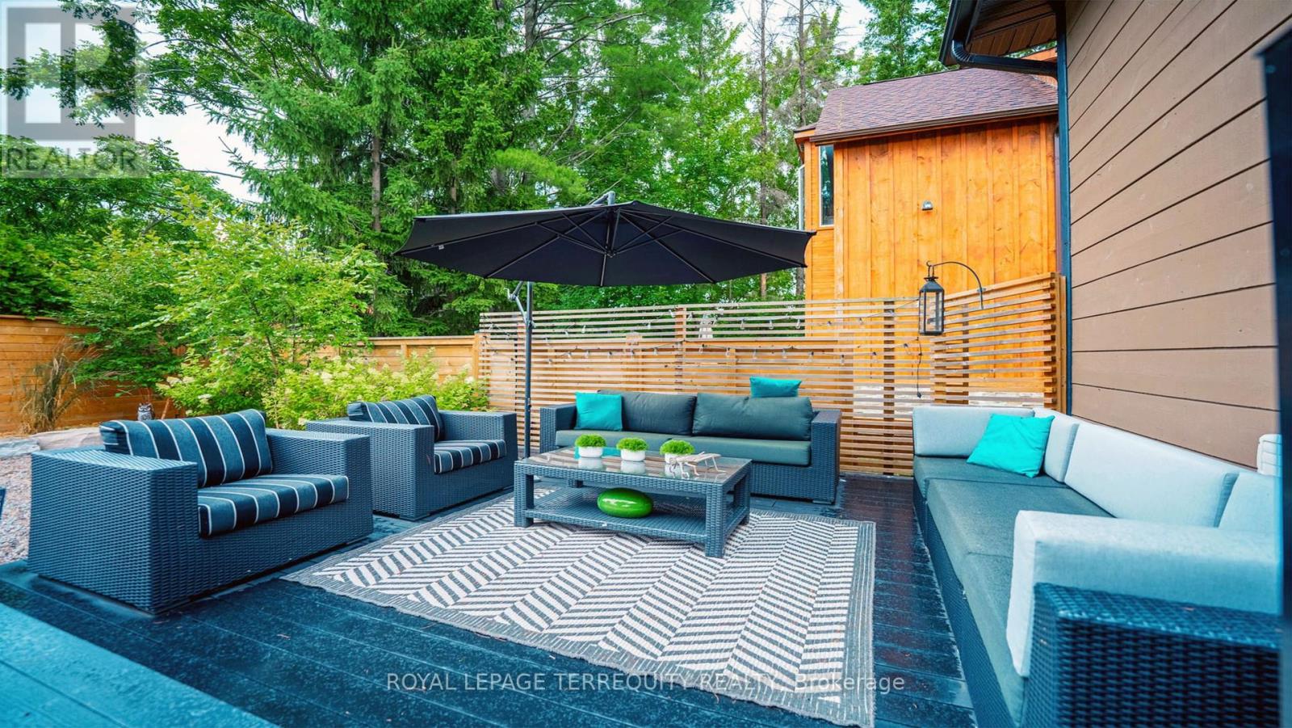4 Bedroom
3 Bathroom
Fireplace
Central Air Conditioning
Forced Air
$1,458,000
Tucked away at the end of a serene street, this beautiful home boasts breathtaking vaulted ceilings & cutting-edge modern architecture, enveloped in natural light that fills every corner. Enjoy the convenience of a 2-car garage w/heated driveway strips & revel in the beauty of newly landscaped backyard oasis, complete with a new fence & multi-level, maintenance-free DuraDecks. The main floor master suite offers unparalleled convenience, complemented by two additional bedrooms on the second floor and an additional living space with a bedroom in the exquisitely finished basement. The versatile 4th bedroom, currently designed as a stylish dining room, can easily be converted back to suit your needs. The residence is more than just a home; it is a sanctuary where modern sophistication meets ultimate comfort. Seize the opportunity to own this remarkable gem! **** EXTRAS **** Metal Roof, Fascia, Soffits, and Eaves - all completed in 2019. (id:55499)
Property Details
|
MLS® Number
|
N9310941 |
|
Property Type
|
Single Family |
|
Community Name
|
Rural Whitchurch-Stouffville |
|
Amenities Near By
|
Beach |
|
Parking Space Total
|
6 |
Building
|
Bathroom Total
|
3 |
|
Bedrooms Above Ground
|
3 |
|
Bedrooms Below Ground
|
1 |
|
Bedrooms Total
|
4 |
|
Appliances
|
Dishwasher, Dryer, Refrigerator, Stove, Washer |
|
Basement Development
|
Finished |
|
Basement Type
|
N/a (finished) |
|
Construction Style Attachment
|
Detached |
|
Cooling Type
|
Central Air Conditioning |
|
Exterior Finish
|
Stone |
|
Fireplace Present
|
Yes |
|
Flooring Type
|
Hardwood, Vinyl |
|
Heating Fuel
|
Natural Gas |
|
Heating Type
|
Forced Air |
|
Stories Total
|
1 |
|
Type
|
House |
|
Utility Water
|
Municipal Water |
Parking
Land
|
Acreage
|
No |
|
Fence Type
|
Fenced Yard |
|
Land Amenities
|
Beach |
|
Sewer
|
Septic System |
|
Size Depth
|
100 Ft |
|
Size Frontage
|
40 Ft |
|
Size Irregular
|
40 X 100 Ft |
|
Size Total Text
|
40 X 100 Ft |
Rooms
| Level |
Type |
Length |
Width |
Dimensions |
|
Second Level |
Bedroom 3 |
3.17 m |
3.04 m |
3.17 m x 3.04 m |
|
Second Level |
Office |
4.24 m |
2 m |
4.24 m x 2 m |
|
Basement |
Laundry Room |
2.89 m |
2.77 m |
2.89 m x 2.77 m |
|
Basement |
Recreational, Games Room |
5.72 m |
2.83 m |
5.72 m x 2.83 m |
|
Basement |
Bedroom 3 |
|
|
Measurements not available |
|
Main Level |
Dining Room |
4.17 m |
3.16 m |
4.17 m x 3.16 m |
|
Main Level |
Kitchen |
4.84 m |
3.32 m |
4.84 m x 3.32 m |
|
Main Level |
Eating Area |
3.3 m |
3.12 m |
3.3 m x 3.12 m |
|
Main Level |
Family Room |
4.5 m |
3 m |
4.5 m x 3 m |
|
Main Level |
Primary Bedroom |
4.2 m |
3.13 m |
4.2 m x 3.13 m |
|
Main Level |
Bedroom 2 |
3.12 m |
3.05 m |
3.12 m x 3.05 m |
https://www.realtor.ca/real-estate/27394735/40-balson-boulevard-whitchurch-stouffville-rural-whitchurch-stouffville



























