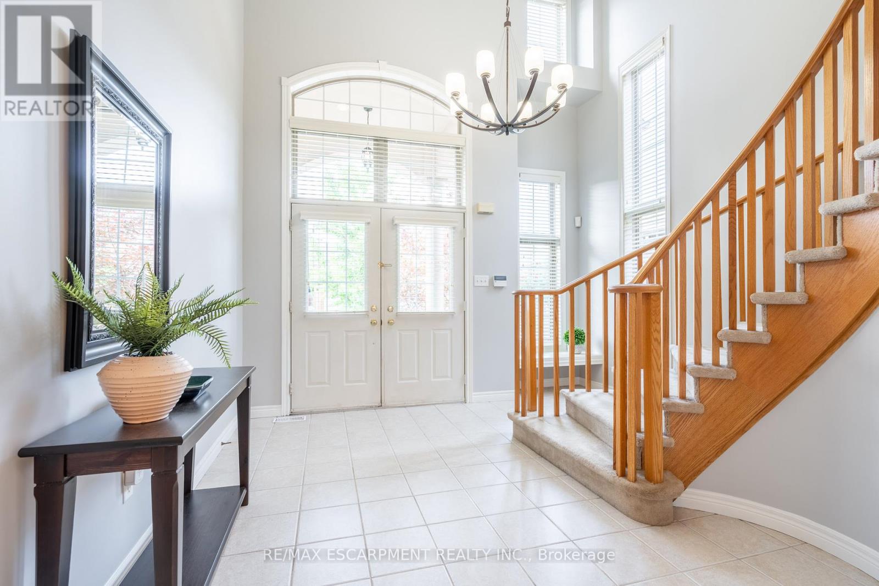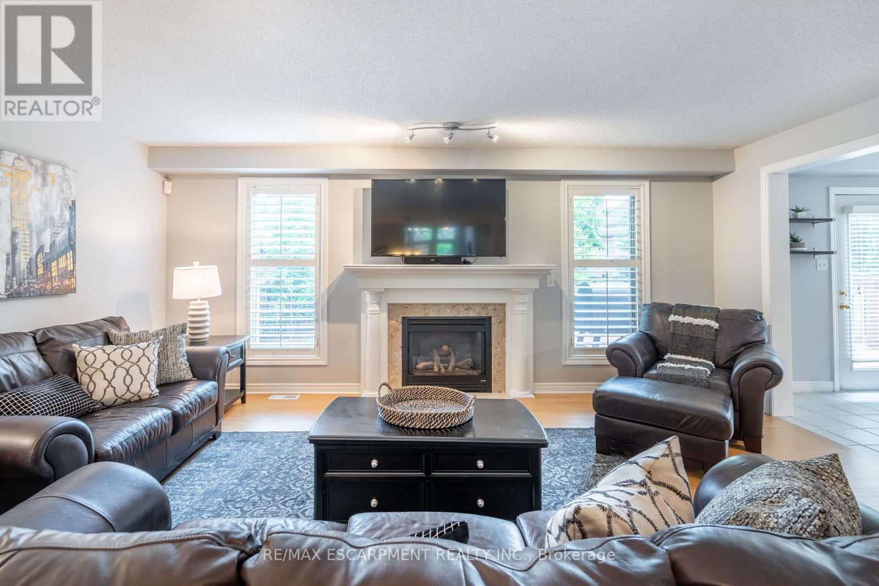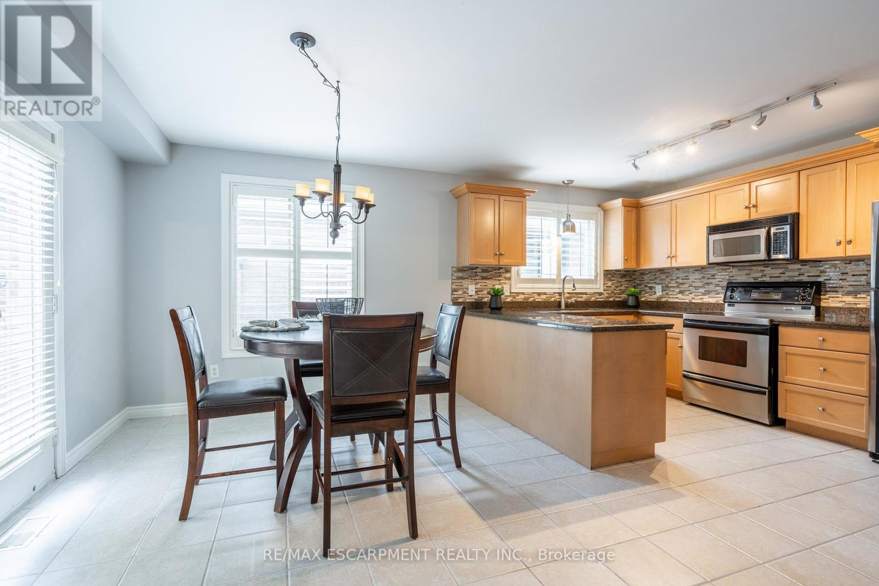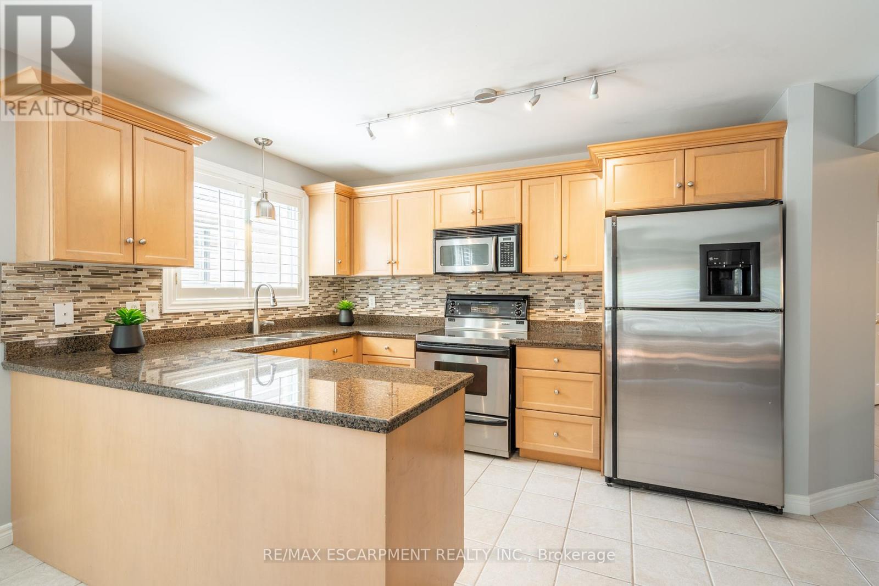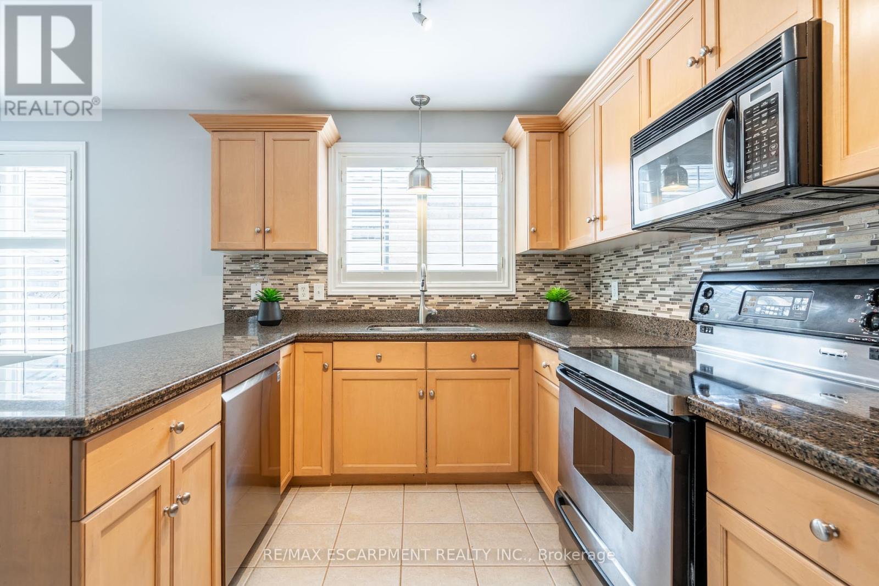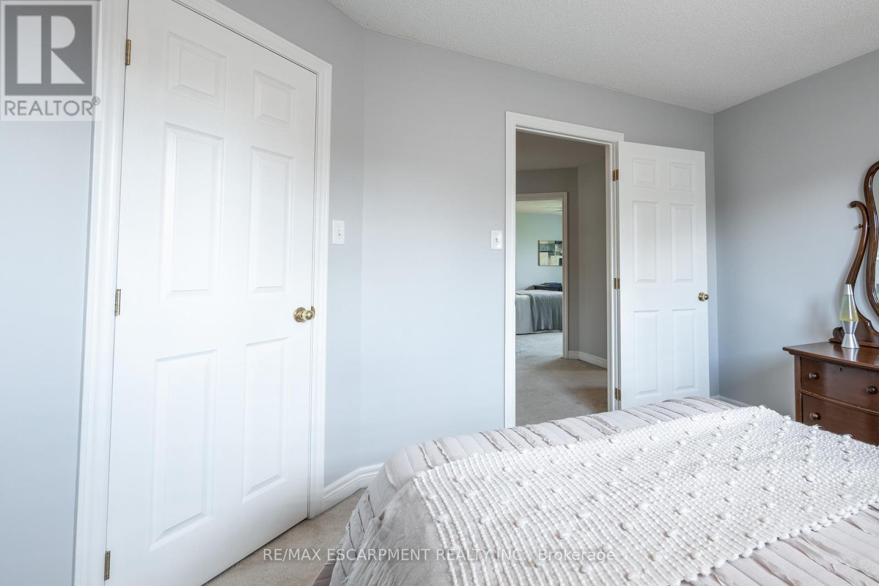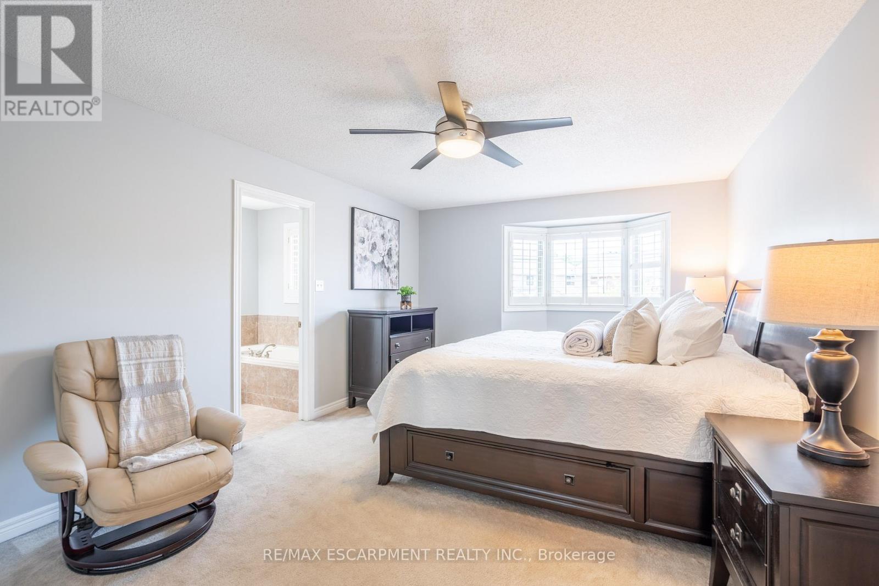504 Geranium Lane Burlington (Bayview), Ontario L7T 4L5
$1,498,900
Nestled in the heart of Aldershot Central, 504 Geranium Lane offers a serene retreat amidst nature's trails. This two-storey residence spans 2,524 square feet, boasting 4 bedrooms and 3 bathrooms, perfectly suited for comfortable family living. As you step into the foyer, be greeted by soaring ceilings, setting the tone for the inviting atmosphere that permeates throughout. The main floor unfolds into an open-concept layout, thoughtfully designed for entertaining and family gatherings. Each room is generously proportioned, allowing for a seamless flow from one space to another. The bright eat-in kitchen serves as the heart of the home, featuring modern appliances and convenient access to the professionally landscaped backyarda tranquil oasis where you can unwind amidst lush greenery. Descend to the basement, where entertainment awaits. A theatre room beckons with its retractable screen and ample space, perfect for hosting movie nights or cheering on your favorite team during game day parties. Whether you're seeking relaxation or recreation, this versatile space accommodates all your entertainment needs. Beyond its exquisite interior features, 504 Geranium Lane benefits from its prime location. Surrounded by nature trails, parks, and recreational amenities, you'll enjoy a lifestyle that seamlessly blends tranquility with convenience. With easy access to local schools, shopping, and dining destinations, every convenience is within reach. RSA. (id:55499)
Open House
This property has open houses!
2:00 pm
Ends at:4:00 pm
Property Details
| MLS® Number | W9310729 |
| Property Type | Single Family |
| Community Name | Bayview |
| Amenities Near By | Park, Schools |
| Features | Wooded Area, Conservation/green Belt |
| Parking Space Total | 4 |
Building
| Bathroom Total | 3 |
| Bedrooms Above Ground | 4 |
| Bedrooms Total | 4 |
| Appliances | Garage Door Opener Remote(s), Dishwasher, Dryer, Garage Door Opener, Microwave, Range, Refrigerator, Window Coverings |
| Basement Development | Finished |
| Basement Type | Full (finished) |
| Construction Style Attachment | Detached |
| Cooling Type | Central Air Conditioning |
| Exterior Finish | Brick, Stucco |
| Fireplace Present | Yes |
| Foundation Type | Poured Concrete |
| Half Bath Total | 1 |
| Heating Fuel | Natural Gas |
| Heating Type | Forced Air |
| Stories Total | 2 |
| Type | House |
| Utility Water | Municipal Water |
Parking
| Attached Garage |
Land
| Acreage | No |
| Land Amenities | Park, Schools |
| Sewer | Sanitary Sewer |
| Size Depth | 103 Ft |
| Size Frontage | 41 Ft ,11 In |
| Size Irregular | 41.99 X 103.02 Ft |
| Size Total Text | 41.99 X 103.02 Ft |
Rooms
| Level | Type | Length | Width | Dimensions |
|---|---|---|---|---|
| Second Level | Primary Bedroom | 5.49 m | 3.91 m | 5.49 m x 3.91 m |
| Second Level | Bedroom | 5.11 m | 4.06 m | 5.11 m x 4.06 m |
| Second Level | Bedroom | 3.2 m | 4.78 m | 3.2 m x 4.78 m |
| Second Level | Bedroom | 3.05 m | 3.61 m | 3.05 m x 3.61 m |
| Second Level | Laundry Room | Measurements not available | ||
| Basement | Recreational, Games Room | 5.79 m | 4.47 m | 5.79 m x 4.47 m |
| Basement | Recreational, Games Room | 4.78 m | 3.76 m | 4.78 m x 3.76 m |
| Main Level | Foyer | Measurements not available | ||
| Main Level | Dining Room | 4.19 m | 3.43 m | 4.19 m x 3.43 m |
| Main Level | Great Room | 5.66 m | 4.04 m | 5.66 m x 4.04 m |
| Main Level | Kitchen | 5.38 m | 3.96 m | 5.38 m x 3.96 m |
| Main Level | Mud Room | Measurements not available |
https://www.realtor.ca/real-estate/27393855/504-geranium-lane-burlington-bayview-bayview
Interested?
Contact us for more information




