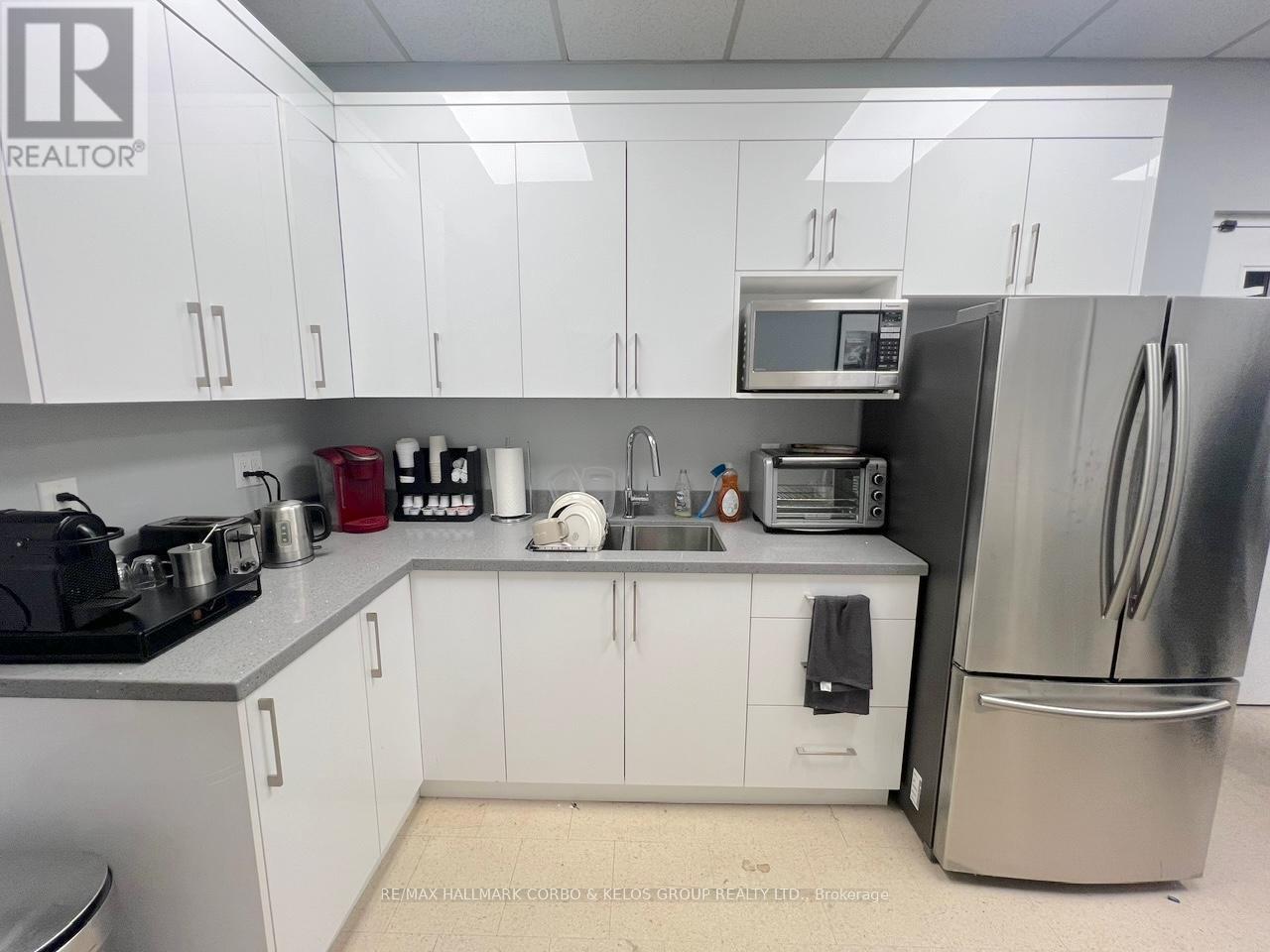41136 sqft
Partially Air Conditioned
Forced Air
$7,400,000
Freestanding Industrial Building on Corner Location with Great Exposure. Private entry on Crown Crt. Ample Employee & Visitor Parking. Gross floor area (GFA) of approx.41,136 sq.ft. 2.28 acre parcel of land, M1-Restricted Industrial Zone. 12'-18' (peak) clear ceiling heights, excellent space for showroom or warehouse. 1 Drive-In shipping door, 3 truck-level shipping doors. Exclusive offices with boardroom and reception area. Close to 401, Thickson Rd, Stephenson Rd, Go trains, railways, Port of Oshawa. 15,000 sq.ft.is currently tenanted until May 31/2026. **** EXTRAS **** *Full Legal Description: Pt.Lt. 18, Con.Broken Front Township of Whitby Pt.3,40R5118, Pts. 3 & 4, 40R9297, S/T D17079 (FOURTHLY), TOWN OF WHITBY. (id:55499)
Property Details
|
MLS® Number
|
E9310302 |
|
Property Type
|
Industrial |
|
Community Name
|
Whitby Industrial |
Building
|
Cooling Type
|
Partially Air Conditioned |
|
Heating Fuel
|
Natural Gas |
|
Heating Type
|
Forced Air |
|
Size Interior
|
41136 Sqft |
|
Utility Water
|
Municipal Water |
Land
|
Acreage
|
No |
|
Size Depth
|
300 Ft ,1 In |
|
Size Frontage
|
293 Ft ,9 In |
|
Size Irregular
|
293.83 X 300.09 Ft ; Irreg. - 2.28 Acres |
|
Size Total Text
|
293.83 X 300.09 Ft ; Irreg. - 2.28 Acres |
|
Zoning Description
|
M1 |
https://www.realtor.ca/real-estate/27392823/153-crown-court-whitby-whitby-industrial-whitby-industrial















