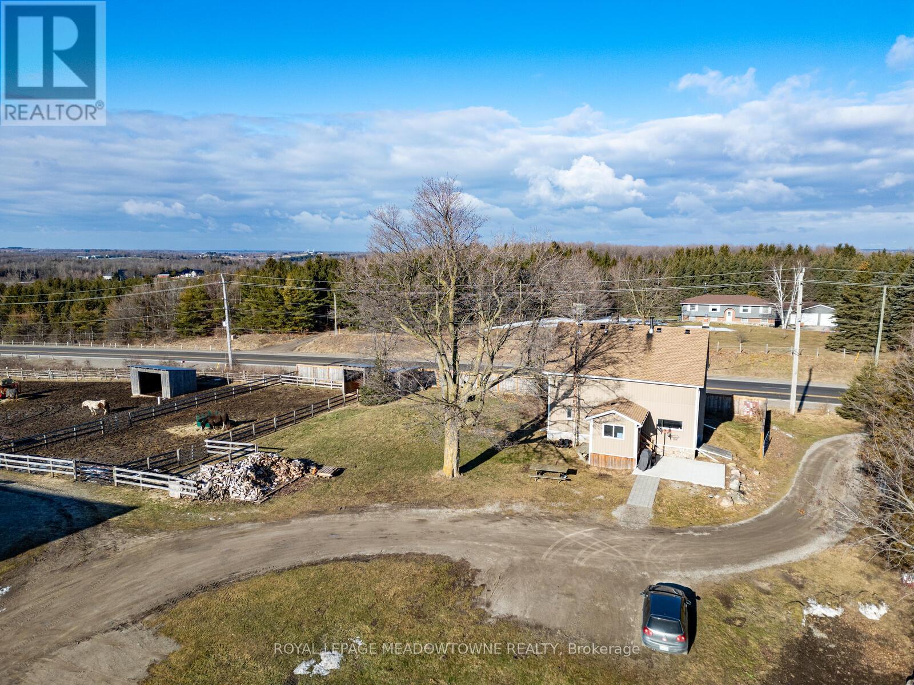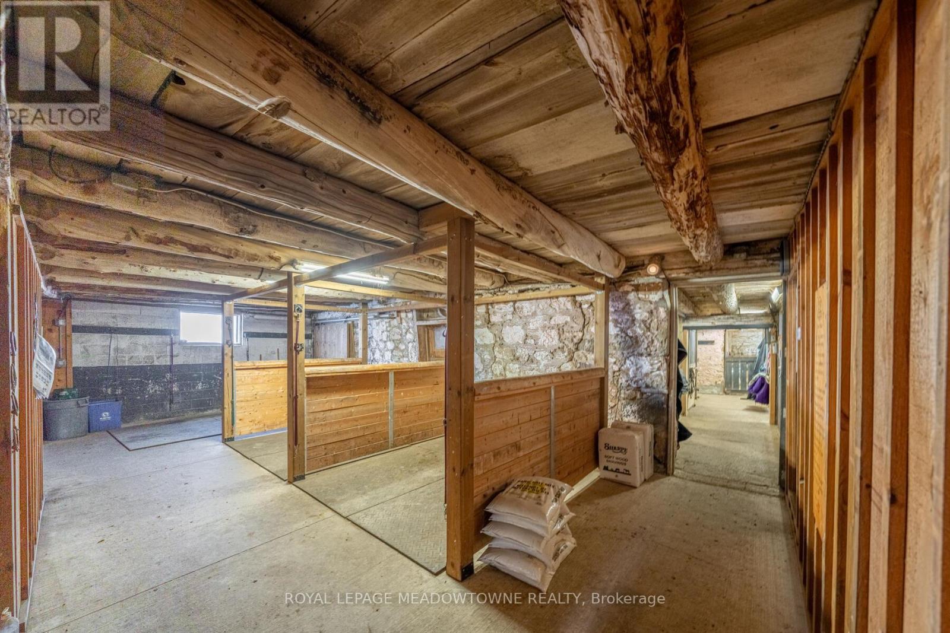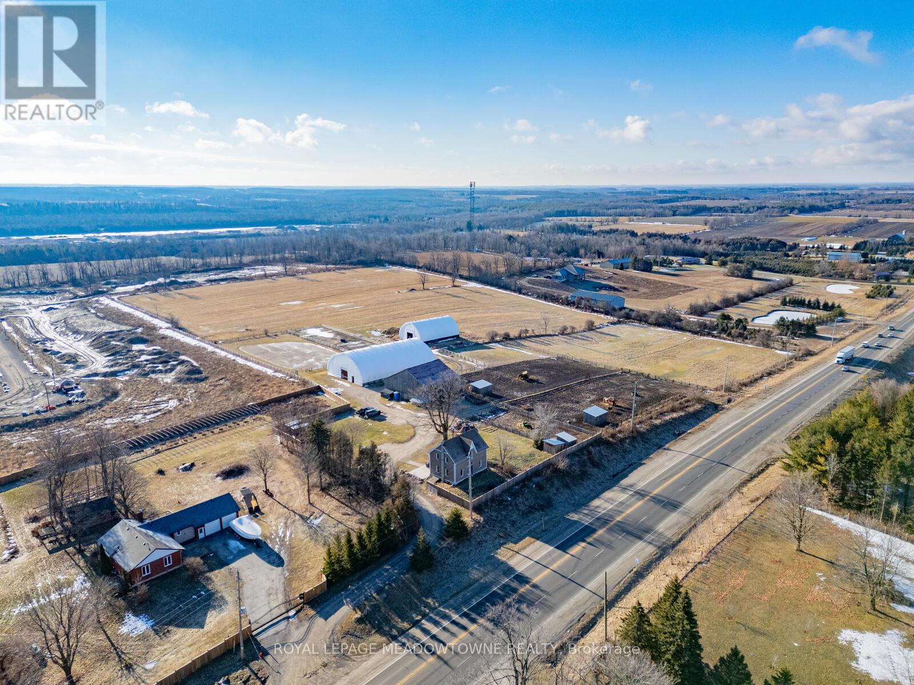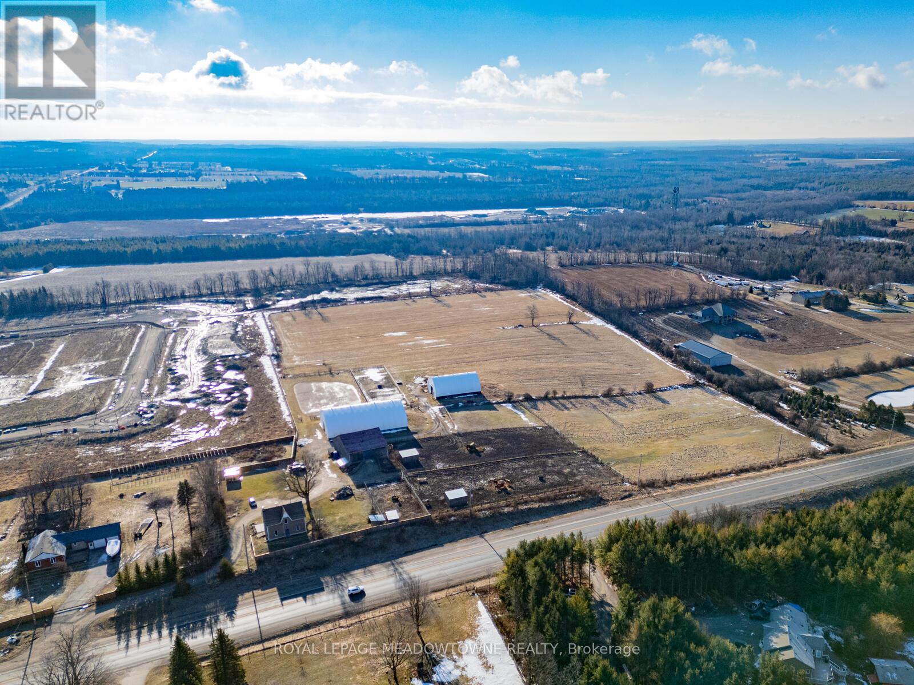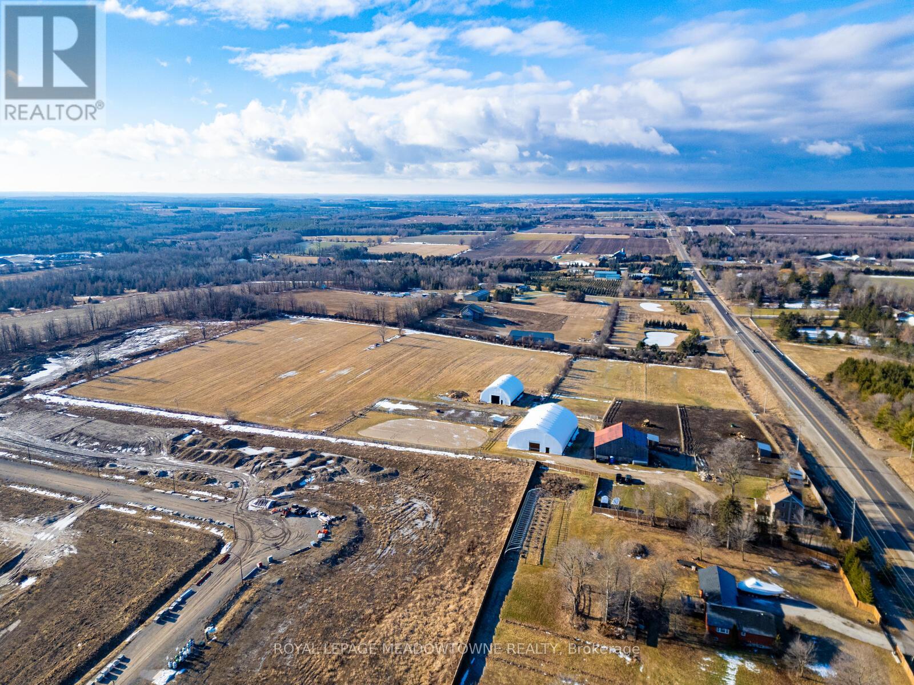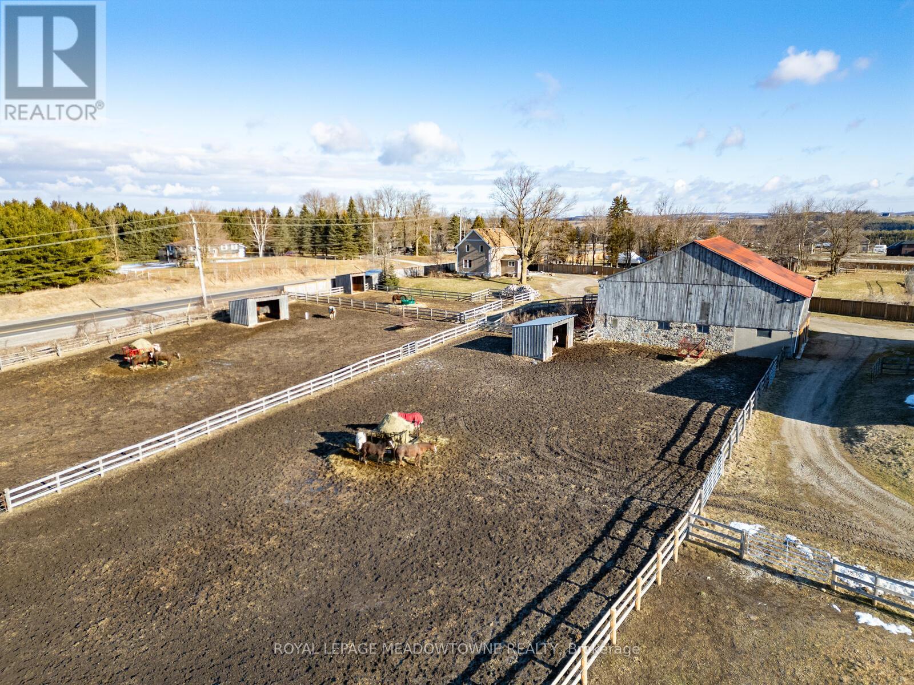8863 Wellington 124 Road Erin, Ontario N1H 6H7
3 Bedroom
2 Bathroom
Fireplace
Radiant Heat
Acreage
$3,500,000
Investment Land - 19.11 Acres Adjacent To Existing Residential Subdivision In The Hamlet Of Ospringe at the Intersection Of Highway 124 & 125. 3 Bedroom Farmhouse, 2200 Sq Ft Bank Barn, 7200 Sq Ft Coverall. Generate Income While Waiting On Development. The Opportunity Is Waiting For You. **EXTRAS** *Vendor Financing Available." Re-Zoning And Due Diligence The Responsibility Of The Buyer (id:55499)
Property Details
| MLS® Number | X9310294 |
| Property Type | Single Family |
| Community Name | Rural Erin |
| Features | Sump Pump |
| Parking Space Total | 20 |
| Structure | Barn |
Building
| Bathroom Total | 2 |
| Bedrooms Above Ground | 3 |
| Bedrooms Total | 3 |
| Appliances | Water Heater, Water Treatment, Dishwasher, Dryer, Stove, Washer, Refrigerator |
| Basement Development | Unfinished |
| Basement Type | Full (unfinished) |
| Construction Style Attachment | Detached |
| Exterior Finish | Vinyl Siding |
| Fireplace Present | Yes |
| Foundation Type | Stone |
| Half Bath Total | 1 |
| Heating Fuel | Oil |
| Heating Type | Radiant Heat |
| Stories Total | 2 |
| Type | House |
Land
| Acreage | Yes |
| Fence Type | Fenced Yard |
| Sewer | Septic System |
| Size Irregular | 831 X 1113 Acre ; 19.11 Acres |
| Size Total Text | 831 X 1113 Acre ; 19.11 Acres|10 - 24.99 Acres |
Rooms
| Level | Type | Length | Width | Dimensions |
|---|---|---|---|---|
| Second Level | Primary Bedroom | 3.96 m | 3.83 m | 3.96 m x 3.83 m |
| Second Level | Bedroom 2 | 3.66 m | 3.13 m | 3.66 m x 3.13 m |
| Second Level | Bedroom 3 | 3.66 m | 4.18 m | 3.66 m x 4.18 m |
| Main Level | Living Room | 4.88 m | 3.69 m | 4.88 m x 3.69 m |
| Main Level | Kitchen | 4.09 m | 3.17 m | 4.09 m x 3.17 m |
| Main Level | Dining Room | 3.96 m | 3.66 m | 3.96 m x 3.66 m |
https://www.realtor.ca/real-estate/27393016/8863-wellington-124-road-erin-rural-erin
Interested?
Contact us for more information








