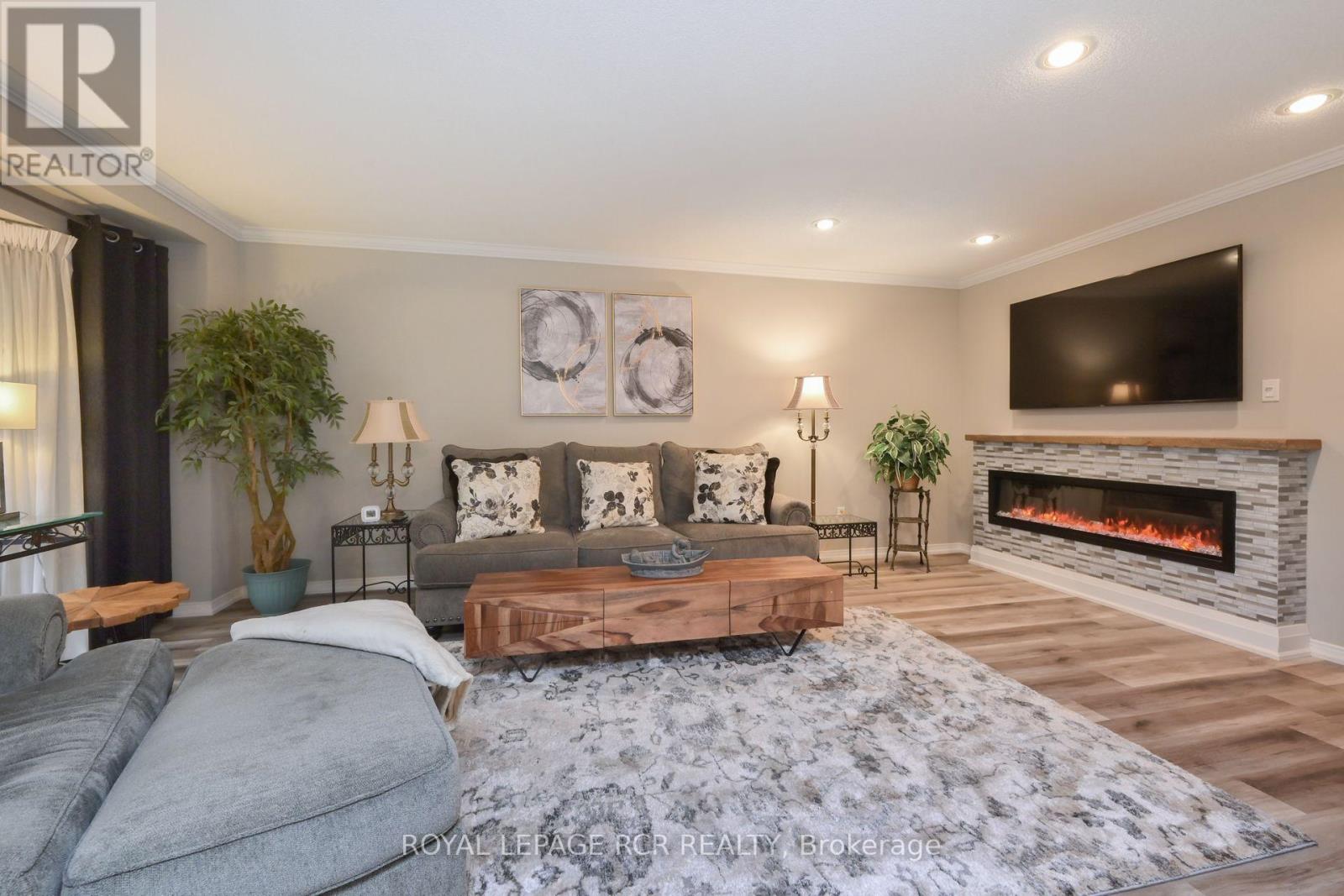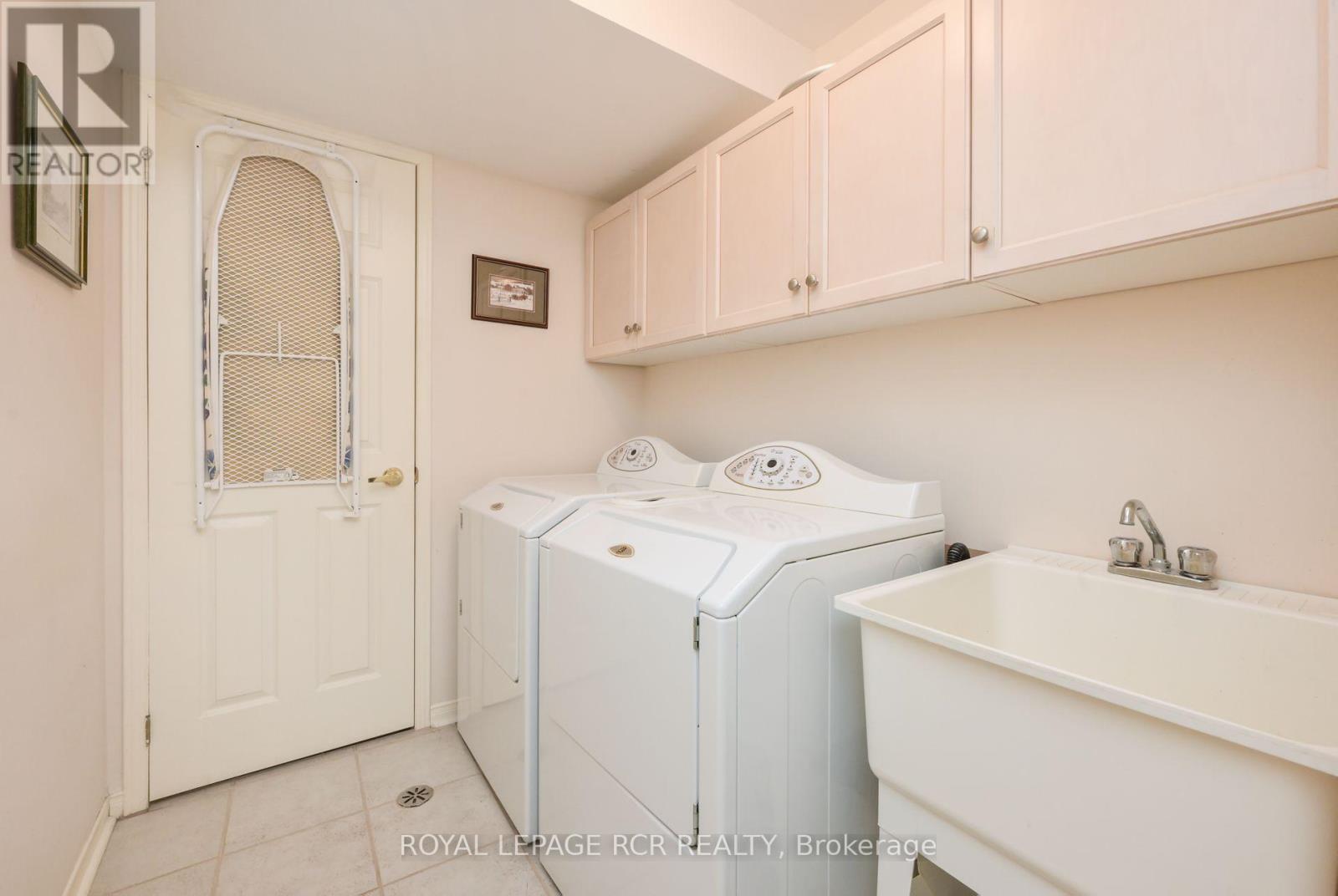147 Riverview Road New Tecumseth (Alliston), Ontario L9R 1Y2
$659,999Maintenance, Water, Common Area Maintenance, Insurance
$547 Monthly
Maintenance, Water, Common Area Maintenance, Insurance
$547 MonthlyNestled within the serene landscapes of a mature, highly coveted golf course community, this semi-detached condo epitomizes luxury living at its finest. Boasting not only the allure of its surroundings but also a plethora of amenities including a rec centre, multiple golf courses and community centre. This home offers a lifestyle of unparalleled comfort and convenience. The primary bedroom is very spacious with 2 large closets and a sitting room that looks onto the walkout deck to enjoy your morning coffee. A spacious guest bedroom offers a bright and airy room with vaulted ceiling. The third room is a multi-faceted room being used as a sitting room and featuring glass French doors. An updated kitchen has stainless steel appliances, brand new quartz counter and backsplash plus a walkout to the large deck when the evening sun settles. The spacious living/family room has an electric fireplace and lovely bay window. The finished basement is complete with an inviting living room, gas fireplace and a home office or hobby room. **** EXTRAS **** Windows replaced 2020 and newer AC unit. (id:55499)
Property Details
| MLS® Number | N9310471 |
| Property Type | Single Family |
| Community Name | Alliston |
| Amenities Near By | Hospital |
| Community Features | Pet Restrictions, Community Centre |
| Features | Balcony |
| Parking Space Total | 3 |
Building
| Bathroom Total | 3 |
| Bedrooms Above Ground | 2 |
| Bedrooms Total | 2 |
| Amenities | Party Room |
| Appliances | Water Softener, Dishwasher, Dryer, Freezer, Microwave, Refrigerator, Stove, Washer, Window Coverings |
| Basement Development | Finished |
| Basement Type | Full (finished) |
| Cooling Type | Central Air Conditioning |
| Exterior Finish | Brick, Vinyl Siding |
| Fireplace Present | Yes |
| Flooring Type | Tile |
| Half Bath Total | 1 |
| Heating Fuel | Natural Gas |
| Heating Type | Forced Air |
| Stories Total | 2 |
Parking
| Attached Garage |
Land
| Acreage | No |
| Land Amenities | Hospital |
| Surface Water | River/stream |
Rooms
| Level | Type | Length | Width | Dimensions |
|---|---|---|---|---|
| Second Level | Primary Bedroom | 5.7 m | 3.55 m | 5.7 m x 3.55 m |
| Second Level | Bedroom 2 | 3.75 m | 3.6 m | 3.75 m x 3.6 m |
| Second Level | Other | 3.1 m | 2.4 m | 3.1 m x 2.4 m |
| Second Level | Den | 2.76 m | 2.35 m | 2.76 m x 2.35 m |
| Lower Level | Office | 3 m | 2.7 m | 3 m x 2.7 m |
| Lower Level | Laundry Room | 2.13 m | 1.8 m | 2.13 m x 1.8 m |
| Lower Level | Family Room | 5.8 m | 3.6 m | 5.8 m x 3.6 m |
| Ground Level | Living Room | 6.3 m | 3.6 m | 6.3 m x 3.6 m |
| Ground Level | Dining Room | 6.3 m | 3.6 m | 6.3 m x 3.6 m |
| Ground Level | Kitchen | 4.2 m | 2.62 m | 4.2 m x 2.62 m |
| Ground Level | Eating Area | 3.18 m | 2.55 m | 3.18 m x 2.55 m |
| Ground Level | Foyer | 3.7 m | 1.7 m | 3.7 m x 1.7 m |
https://www.realtor.ca/real-estate/27393279/147-riverview-road-new-tecumseth-alliston-alliston
Interested?
Contact us for more information

































