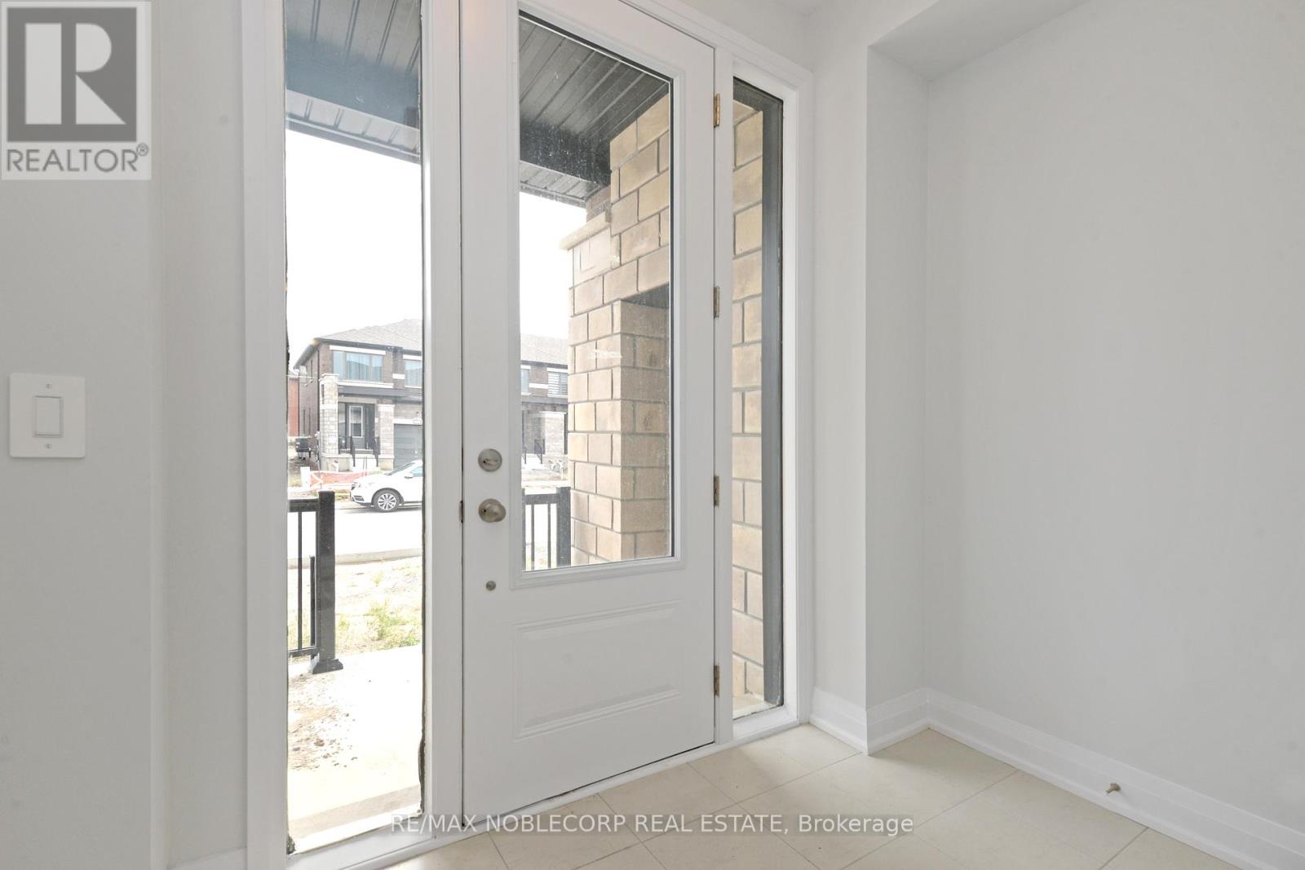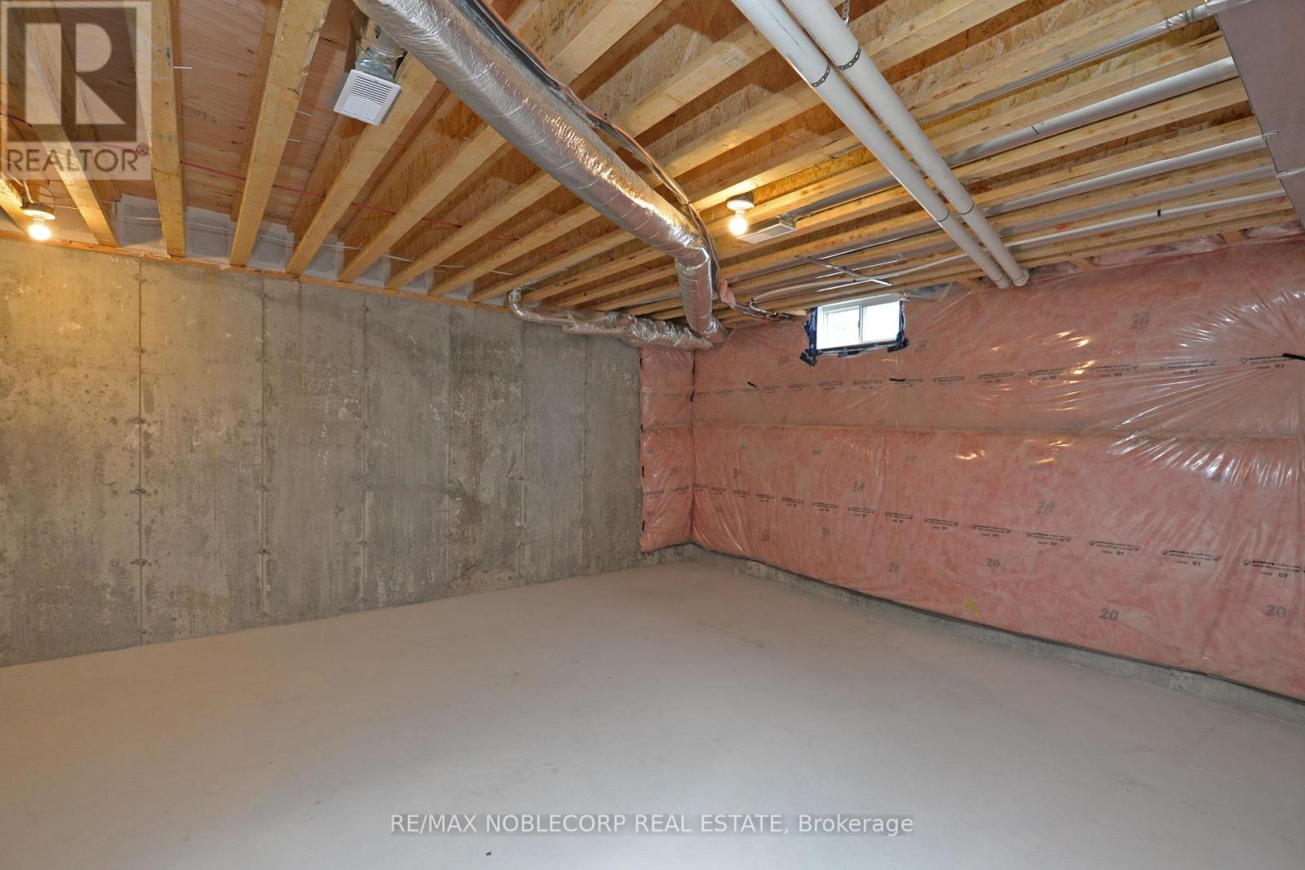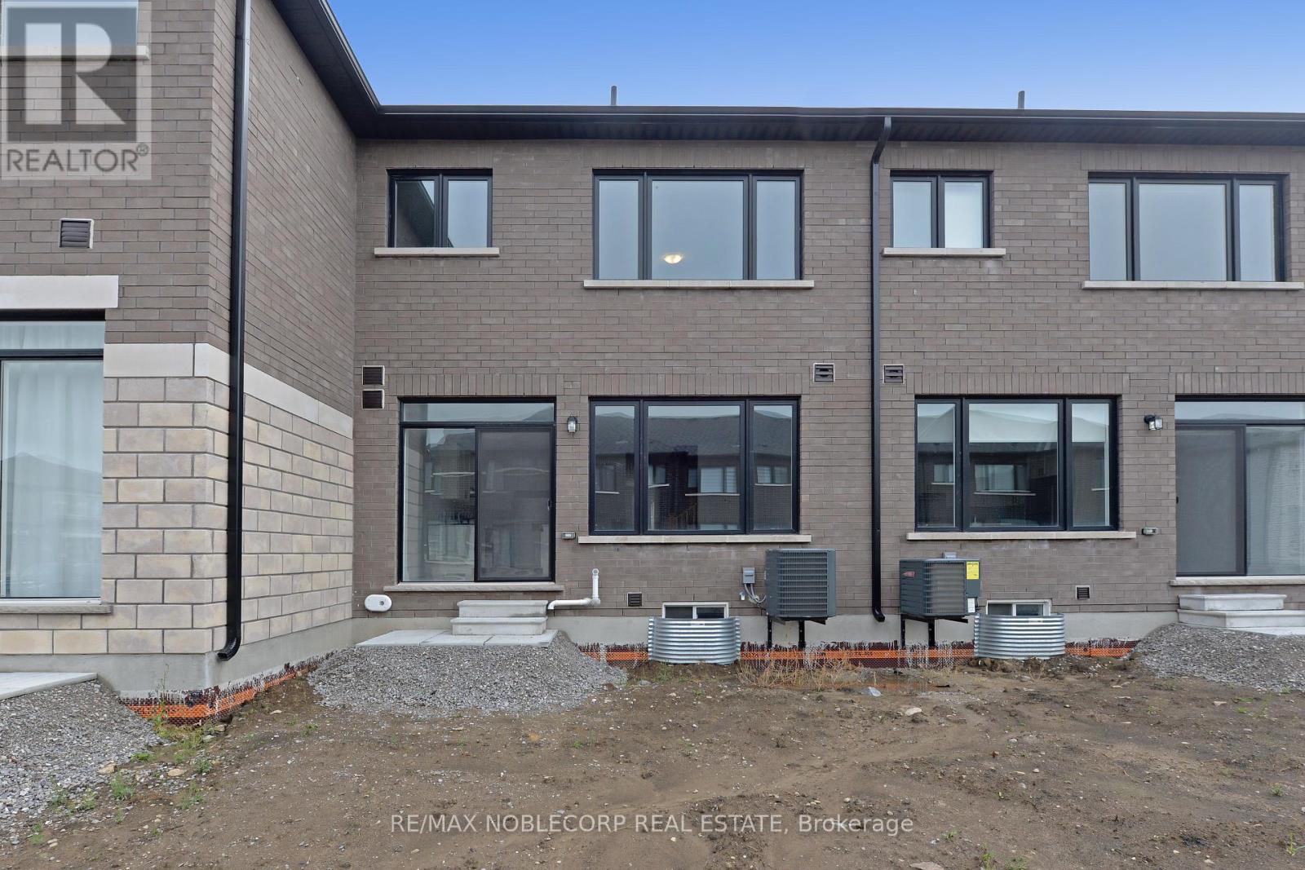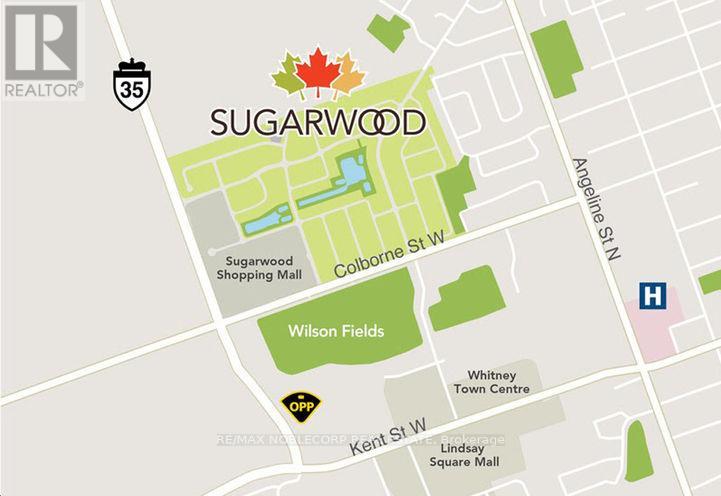3 Bedroom
3 Bathroom
Central Air Conditioning
Forced Air
$628,800
Welcome to 142 Corley Street, a brand-new gem in the coveted Sugarwood Development by the Kingsmen Group. This freehold townhome showcases the elegant Balsam Lake Elevation B floor plan, open concept floor plan with a single-car garage. Offering stainless steel appliances and Tarion Warranty. Revel in abundant natural light streaming through expansive windows, highlighting the modern design. Unwind in the generous primary bedroom featuring a walk-in closet and a luxurious 4-piece ensuite with a double sink. Be apart of the growing Lindsay community with proximity to recreational facilities, hospitals, and community shopping centres. 25 Minutes to the core of the Kawartha Lakes. **** EXTRAS **** Balsam Lake Elevation BTarion Warranty (id:55499)
Property Details
|
MLS® Number
|
X9309135 |
|
Property Type
|
Single Family |
|
Community Name
|
Lindsay |
|
Amenities Near By
|
Place Of Worship, Schools, Park |
|
Community Features
|
Community Centre |
|
Parking Space Total
|
3 |
Building
|
Bathroom Total
|
3 |
|
Bedrooms Above Ground
|
3 |
|
Bedrooms Total
|
3 |
|
Appliances
|
Dishwasher, Dryer, Range, Refrigerator, Stove, Washer |
|
Basement Development
|
Unfinished |
|
Basement Type
|
N/a (unfinished) |
|
Construction Style Attachment
|
Attached |
|
Cooling Type
|
Central Air Conditioning |
|
Exterior Finish
|
Brick |
|
Flooring Type
|
Ceramic, Carpeted |
|
Foundation Type
|
Poured Concrete |
|
Half Bath Total
|
1 |
|
Heating Fuel
|
Natural Gas |
|
Heating Type
|
Forced Air |
|
Stories Total
|
2 |
|
Type
|
Row / Townhouse |
|
Utility Water
|
Municipal Water |
Parking
Land
|
Acreage
|
No |
|
Land Amenities
|
Place Of Worship, Schools, Park |
|
Sewer
|
Sanitary Sewer |
|
Size Depth
|
108 Ft |
|
Size Frontage
|
19 Ft ,8 In |
|
Size Irregular
|
19.69 X 108.04 Ft |
|
Size Total Text
|
19.69 X 108.04 Ft |
|
Surface Water
|
Lake/pond |
Rooms
| Level |
Type |
Length |
Width |
Dimensions |
|
Second Level |
Primary Bedroom |
17.59 m |
10.99 m |
17.59 m x 10.99 m |
|
Second Level |
Bedroom 2 |
11.98 m |
9.19 m |
11.98 m x 9.19 m |
|
Second Level |
Bedroom 3 |
10.37 m |
9.19 m |
10.37 m x 9.19 m |
|
Basement |
Recreational, Games Room |
|
|
Measurements not available |
|
Main Level |
Kitchen |
10.99 m |
8.79 m |
10.99 m x 8.79 m |
|
Main Level |
Eating Area |
11.98 m |
8.79 m |
11.98 m x 8.79 m |
|
Main Level |
Great Room |
17.59 m |
9.97 m |
17.59 m x 9.97 m |
https://www.realtor.ca/real-estate/27393345/142-corley-street-kawartha-lakes-lindsay-lindsay

































