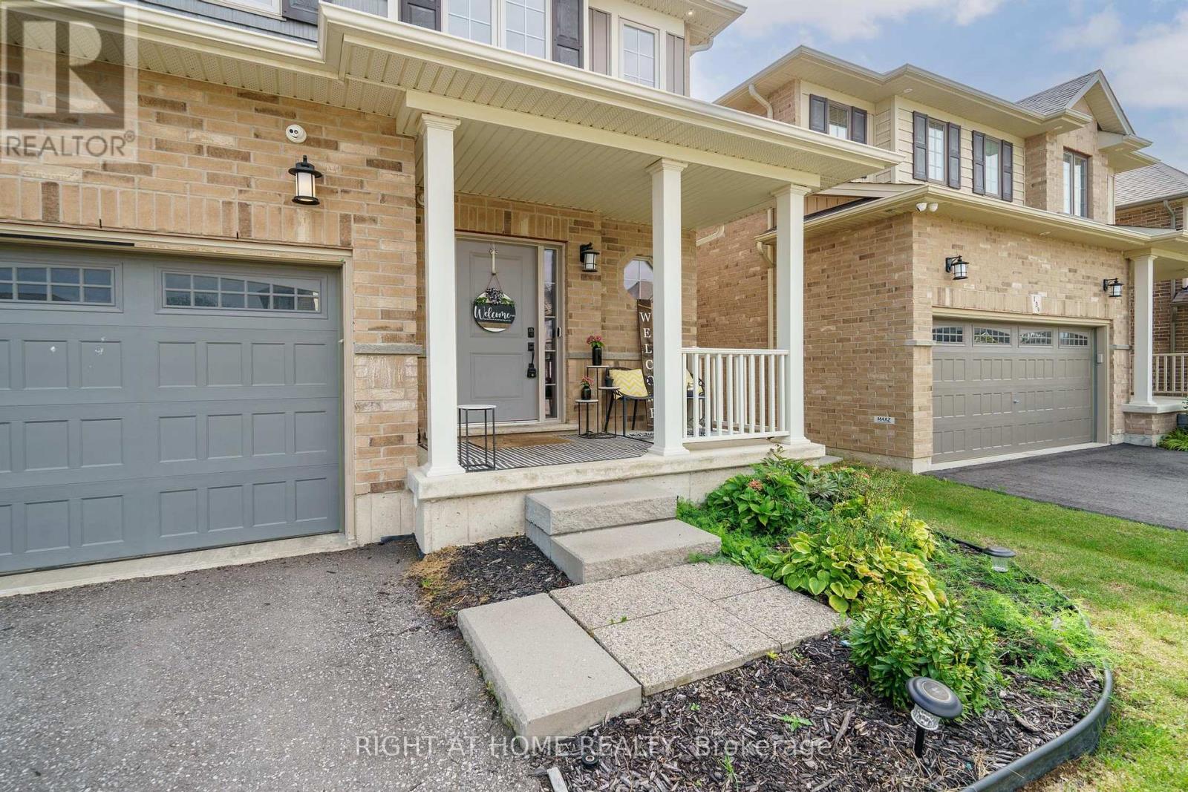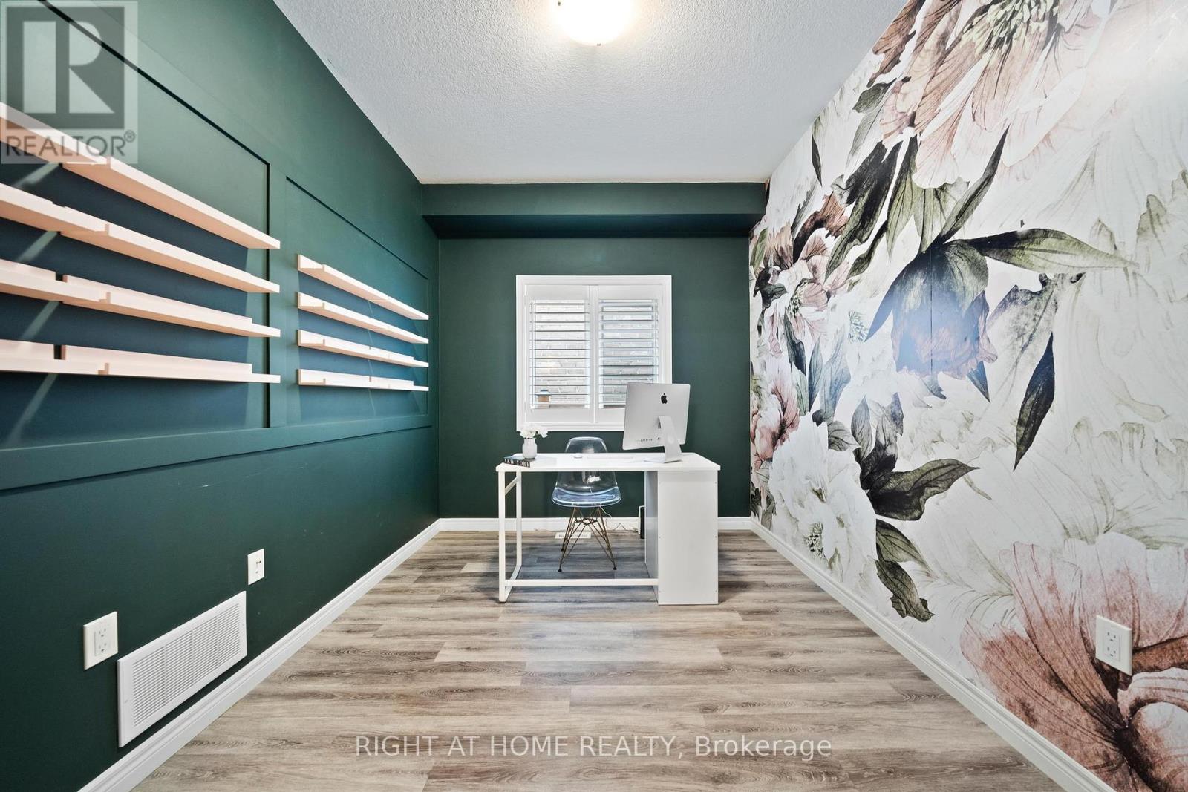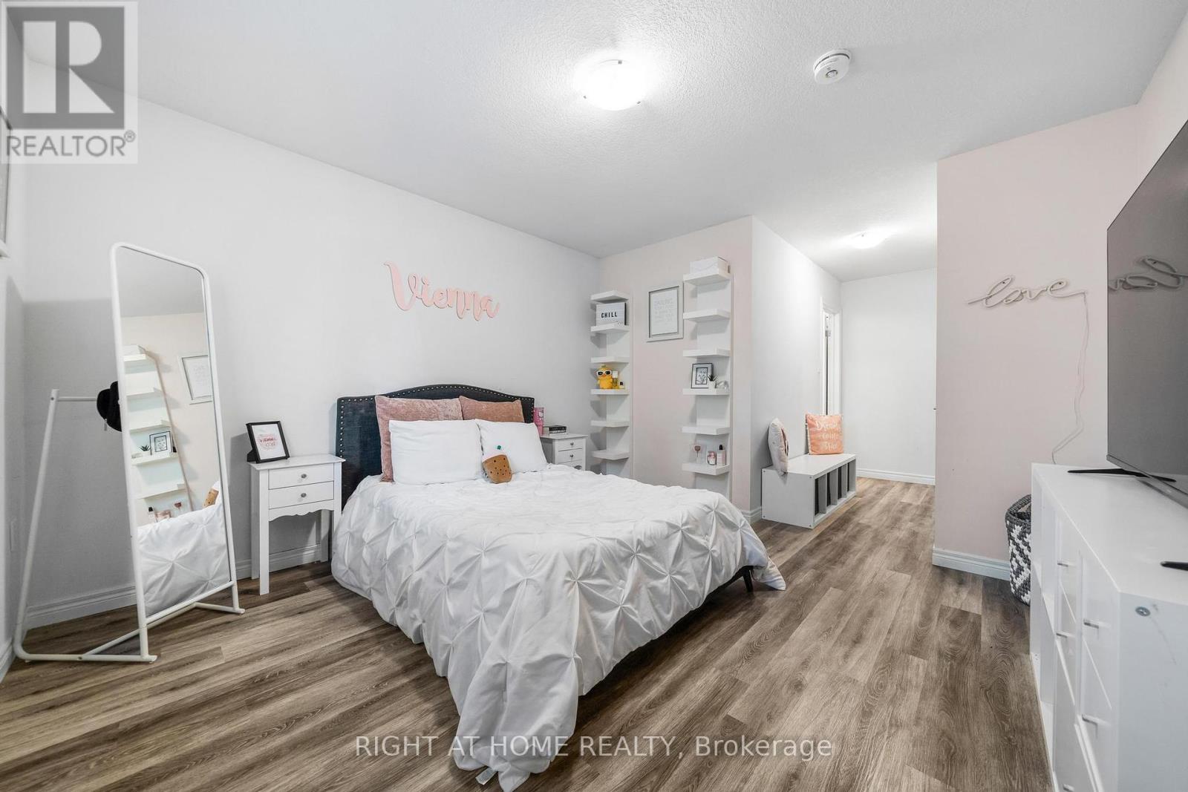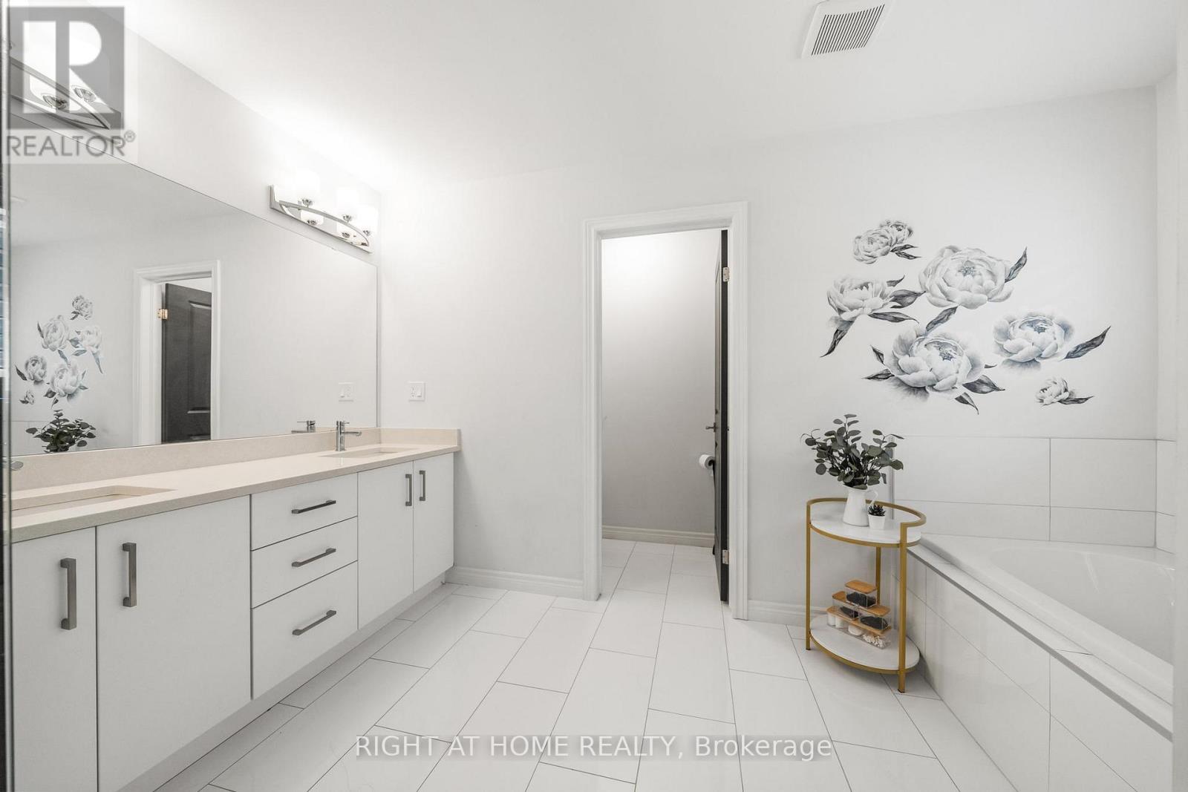4 Bedroom
3 Bathroom
Central Air Conditioning
Forced Air
$1,095,000
Welcome to this stunning 4-bedroom, 3.5-bathroom home, offering approximately 2,700 square feet of sophisticated living space. Tucked away in a peaceful neighborhood, this property is the perfect mix of style, comfort, and functionality, ideal for a growing or larger family. The beautifully designed gourmet kitchen is a chefs dream, featuring soft-close cabinetry, a spacious full-size fridge and freezer combo, a 36"" induction cooktop, and built-in microwave and oven. Quartz countertops and an oversized island add a touch of luxury to the space. The main level impresses with 9-foot ceilings, large windows with California shutters, and luxury vinyl flooring. The open-concept design flows seamlessly into the formal dining room, with a dedicated office space thats perfect for working from home. A grand oak staircase with iron spindles leads upstairs. Enjoy convenient access from the double garage, along with eye-catching details like crystal chandeliers and pot lights throughout. The expansive primary bedroom includes a spa-like ensuite with a double vanity, a soaking tub, and a separate glass-enclosed shower. All bathrooms are upgraded with quartz countertops. The large, unfinished basement offers endless possibilities for future development. (id:55499)
Property Details
|
MLS® Number
|
X9310372 |
|
Property Type
|
Single Family |
|
Community Name
|
Smithville |
|
Parking Space Total
|
4 |
Building
|
Bathroom Total
|
3 |
|
Bedrooms Above Ground
|
4 |
|
Bedrooms Total
|
4 |
|
Appliances
|
Garage Door Opener Remote(s), Dishwasher, Dryer, Oven, Refrigerator, Stove, Washer |
|
Basement Development
|
Unfinished |
|
Basement Type
|
Full (unfinished) |
|
Construction Style Attachment
|
Detached |
|
Cooling Type
|
Central Air Conditioning |
|
Exterior Finish
|
Brick Facing |
|
Foundation Type
|
Poured Concrete |
|
Half Bath Total
|
1 |
|
Heating Fuel
|
Natural Gas |
|
Heating Type
|
Forced Air |
|
Stories Total
|
2 |
|
Type
|
House |
|
Utility Water
|
Municipal Water |
Parking
Land
|
Acreage
|
No |
|
Sewer
|
Sanitary Sewer |
|
Size Depth
|
100 Ft ,6 In |
|
Size Frontage
|
39 Ft ,11 In |
|
Size Irregular
|
39.97 X 100.56 Ft |
|
Size Total Text
|
39.97 X 100.56 Ft|under 1/2 Acre |
Rooms
| Level |
Type |
Length |
Width |
Dimensions |
|
Second Level |
Bedroom |
3.51 m |
3.25 m |
3.51 m x 3.25 m |
|
Second Level |
Primary Bedroom |
5.38 m |
5.49 m |
5.38 m x 5.49 m |
|
Second Level |
Bathroom |
|
|
-1.0 |
|
Second Level |
Bedroom |
5.49 m |
4.88 m |
5.49 m x 4.88 m |
|
Second Level |
Bedroom |
3.51 m |
6.45 m |
3.51 m x 6.45 m |
|
Main Level |
Kitchen |
3.45 m |
6.63 m |
3.45 m x 6.63 m |
|
Main Level |
Family Room |
5.49 m |
3.99 m |
5.49 m x 3.99 m |
|
Main Level |
Den |
3.48 m |
2.67 m |
3.48 m x 2.67 m |
|
Main Level |
Dining Room |
3.84 m |
3.38 m |
3.84 m x 3.38 m |
|
Main Level |
Laundry Room |
4.06 m |
2.01 m |
4.06 m x 2.01 m |
|
Main Level |
Bathroom |
|
|
Measurements not available |
https://www.realtor.ca/real-estate/27393030/137-dennis-drive-west-lincoln-smithville-smithville









































