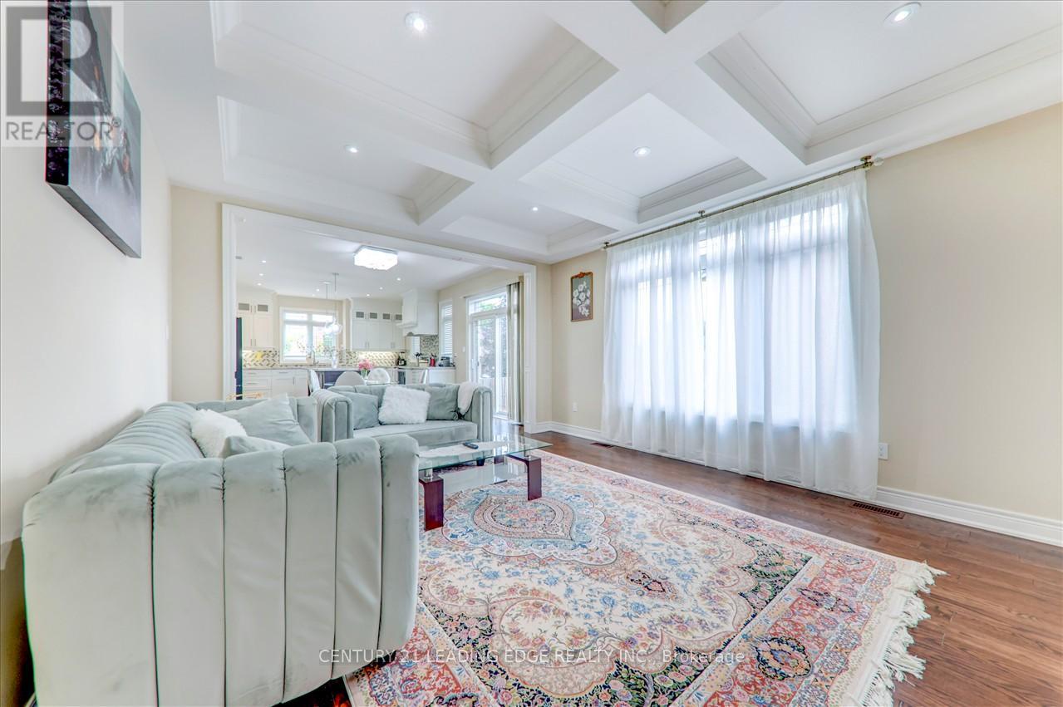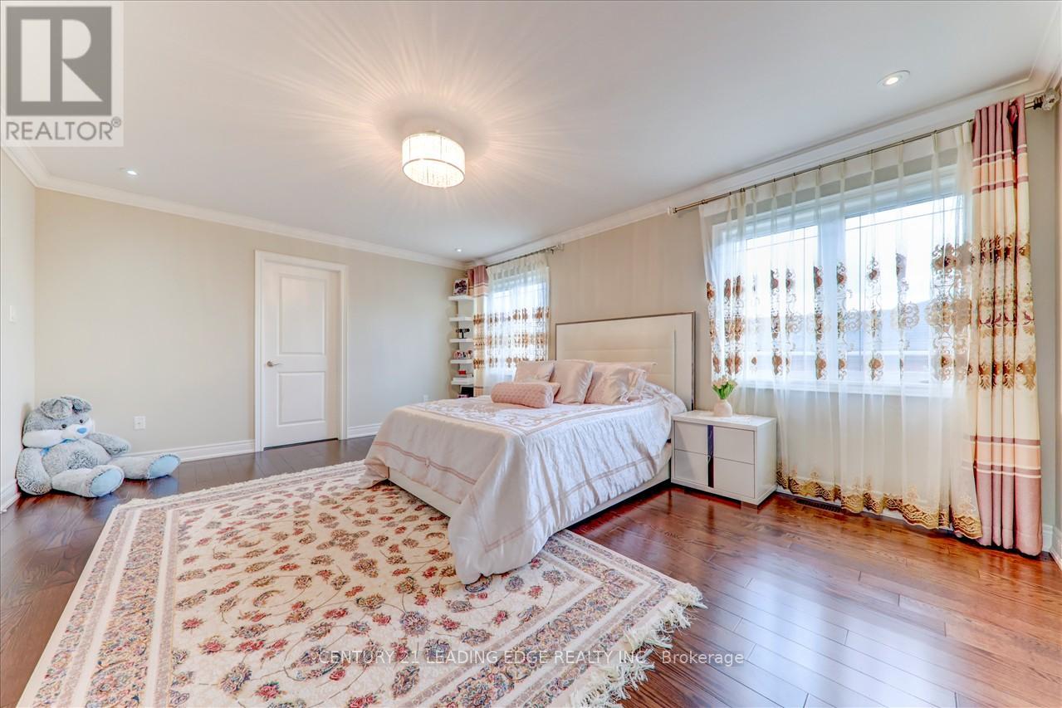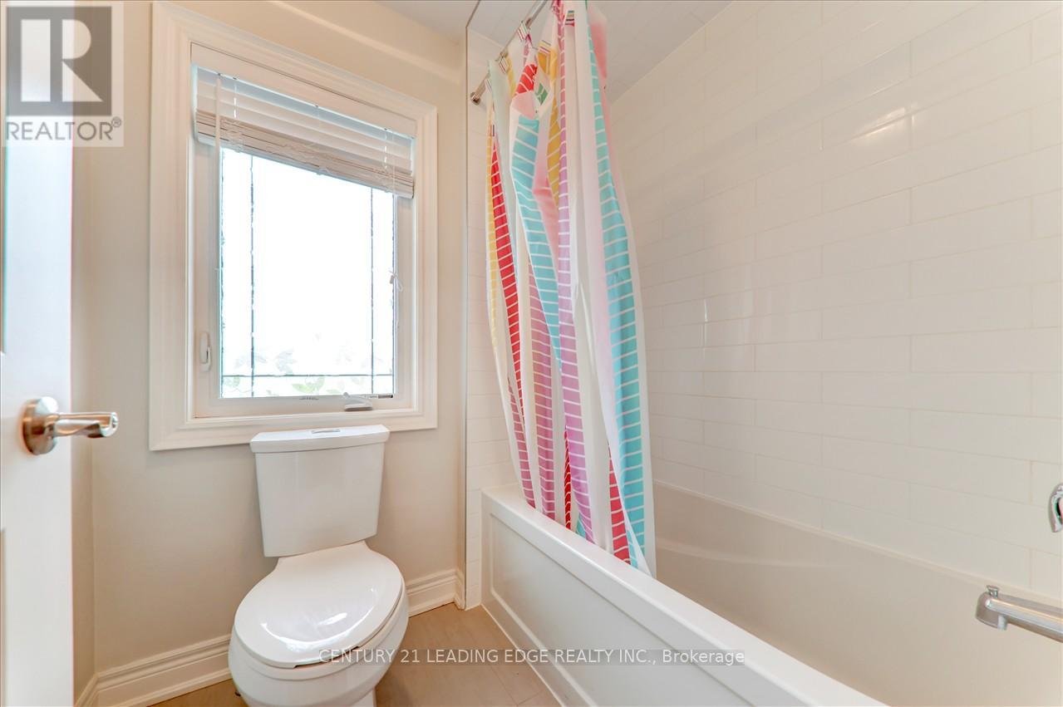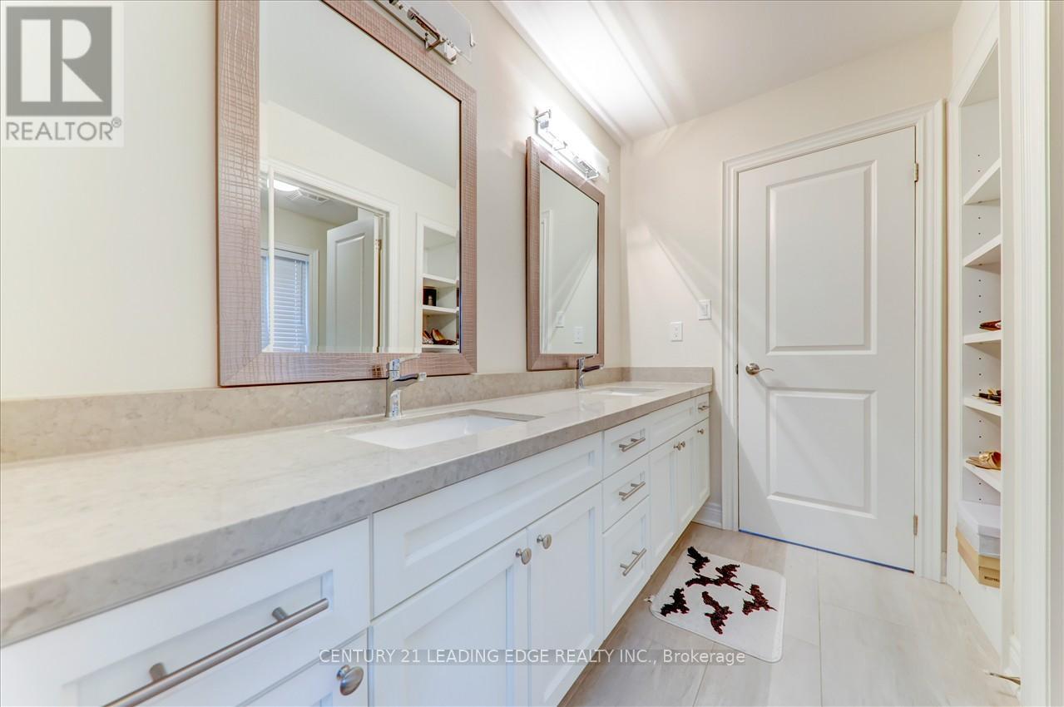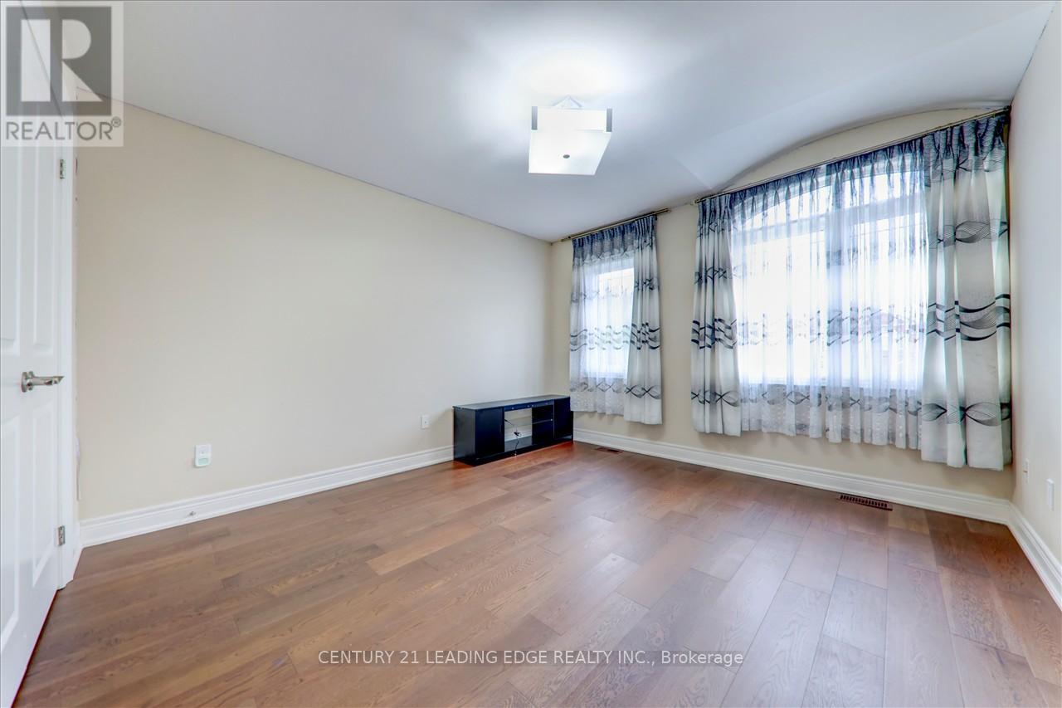5 Bedroom
5 Bathroom
Fireplace
Central Air Conditioning
Forced Air
$1,875,000
Welcome to this Elegant & magnificent custom built Home In The Highly Desirable Neighborhood Of Highbush, best area of Pickering. Bright and Sun filled, Beautiful Hardwood Flooring & Crown Molding , Main Floor Equipped With Separate Family, Living and Dining Room, Pot light throughout ,Modern Kitchen With Centre Island, Backsplash and Walkout To The Private Fenced Backyard. Upper Floor Has 4 Spacious Bedrooms Including A Primary With 5 Piece Ensuite & Walk In Closets. Second floor laundry for convenient use, Fully Finished Basement With separate entrance, good for extended family or can be rented for extra income. Beautifully landscaped all around the house. Just Mins From Rouge National Urban Park & Orchard Trail, Twin river Walking & Biking Trails. Near Rouge Hill Go Station & 401, Shopping & Other Amenities Nearby. Conveniently Located in demand area of Pickering just east of Toronto. Please see virtual tour. (id:55499)
Property Details
|
MLS® Number
|
E9309900 |
|
Property Type
|
Single Family |
|
Community Name
|
Highbush |
|
Parking Space Total
|
8 |
Building
|
Bathroom Total
|
5 |
|
Bedrooms Above Ground
|
4 |
|
Bedrooms Below Ground
|
1 |
|
Bedrooms Total
|
5 |
|
Appliances
|
Dishwasher, Dryer, Garage Door Opener, Refrigerator, Stove, Washer, Window Coverings |
|
Basement Development
|
Finished |
|
Basement Features
|
Separate Entrance |
|
Basement Type
|
N/a (finished) |
|
Construction Style Attachment
|
Detached |
|
Cooling Type
|
Central Air Conditioning |
|
Exterior Finish
|
Brick |
|
Fireplace Present
|
Yes |
|
Flooring Type
|
Hardwood, Ceramic |
|
Foundation Type
|
Unknown |
|
Half Bath Total
|
1 |
|
Heating Fuel
|
Natural Gas |
|
Heating Type
|
Forced Air |
|
Stories Total
|
2 |
|
Type
|
House |
|
Utility Water
|
Municipal Water |
Parking
Land
|
Acreage
|
No |
|
Sewer
|
Sanitary Sewer |
|
Size Depth
|
30.48 M |
|
Size Frontage
|
18.26 M |
|
Size Irregular
|
18.26 X 30.48 M |
|
Size Total Text
|
18.26 X 30.48 M |
Rooms
| Level |
Type |
Length |
Width |
Dimensions |
|
Second Level |
Primary Bedroom |
5.49 m |
4.21 m |
5.49 m x 4.21 m |
|
Second Level |
Bedroom 2 |
3.85 m |
3.38 m |
3.85 m x 3.38 m |
|
Second Level |
Bedroom 3 |
3.48 m |
3.36 m |
3.48 m x 3.36 m |
|
Second Level |
Bedroom 4 |
3.48 m |
|
3.48 m x Measurements not available |
|
Basement |
Bedroom |
|
|
Measurements not available |
|
Basement |
Kitchen |
|
|
Measurements not available |
|
Basement |
Recreational, Games Room |
3.48 m |
|
3.48 m x Measurements not available |
|
Main Level |
Great Room |
4.9 m |
4.2 m |
4.9 m x 4.2 m |
|
Main Level |
Dining Room |
3.69 m |
3.48 m |
3.69 m x 3.48 m |
|
Main Level |
Living Room |
3.48 m |
3.36 m |
3.48 m x 3.36 m |
|
Main Level |
Kitchen |
4.58 m |
3.48 m |
4.58 m x 3.48 m |
|
Main Level |
Eating Area |
4.21 m |
3.05 m |
4.21 m x 3.05 m |
https://www.realtor.ca/real-estate/27391761/1881-pine-grove-avenue-pickering-highbush-highbush



















