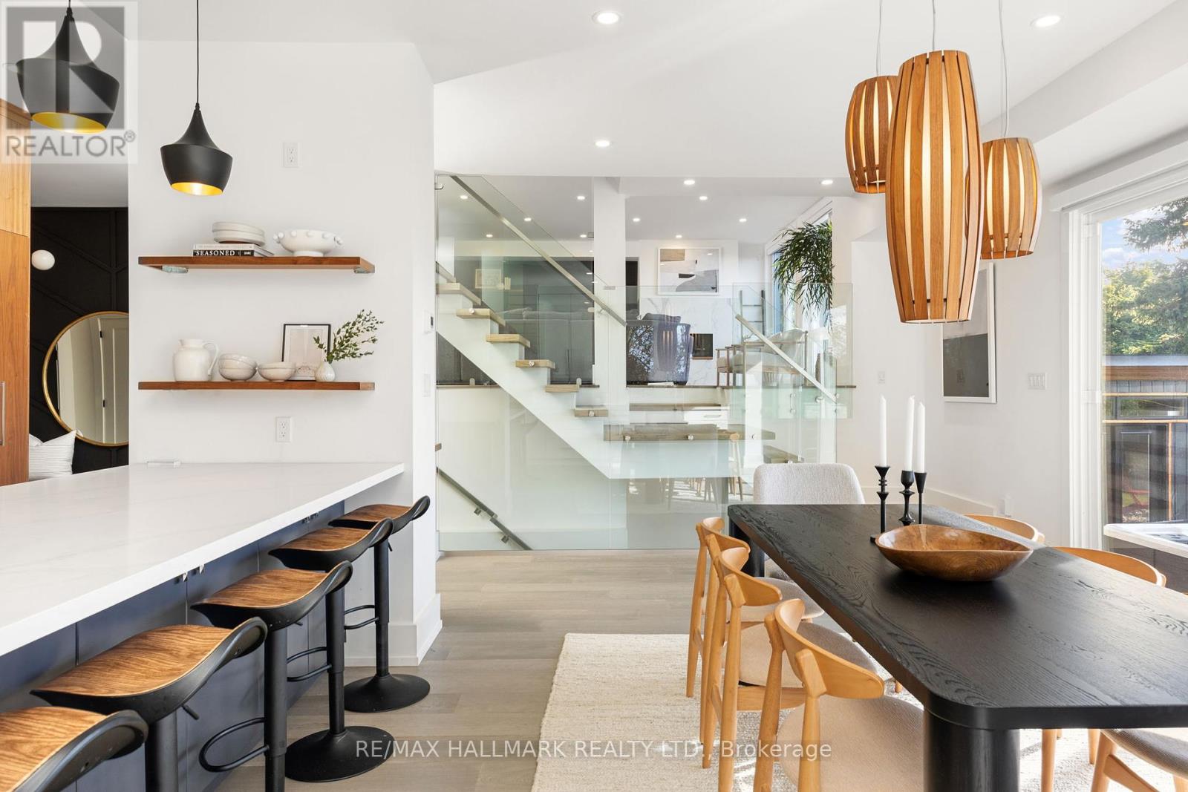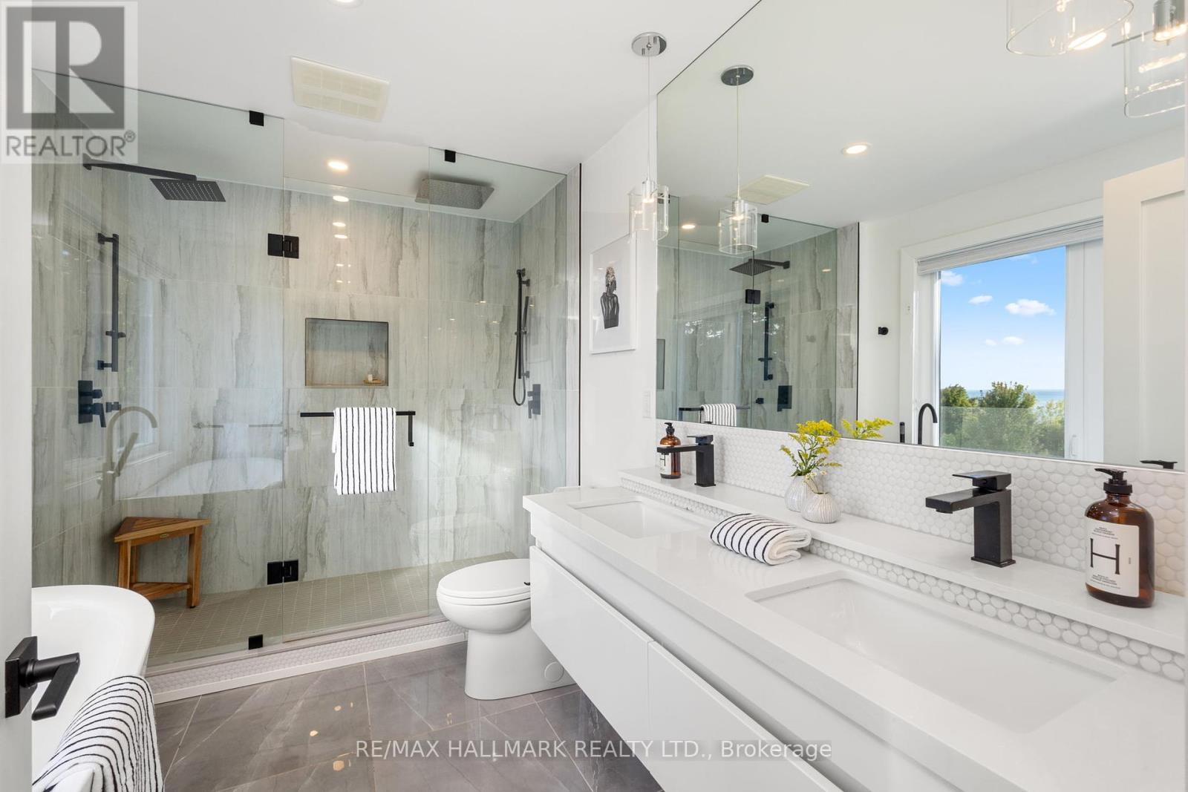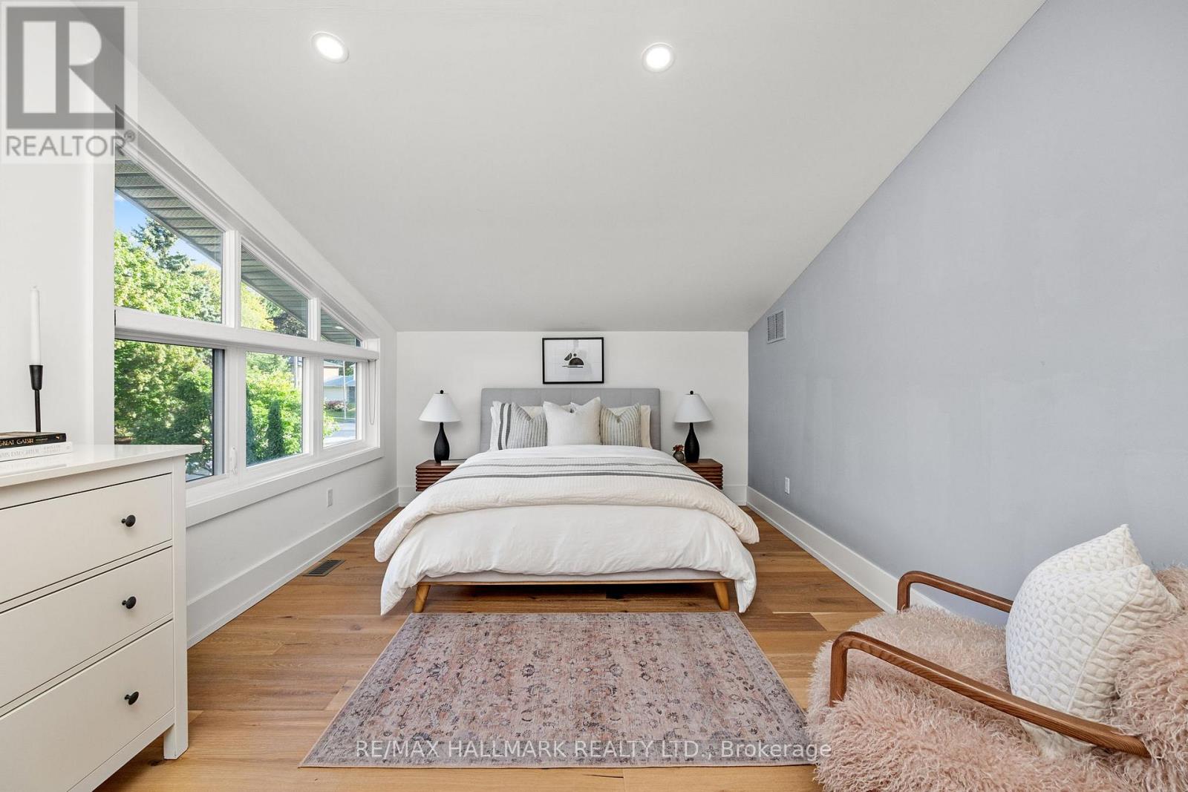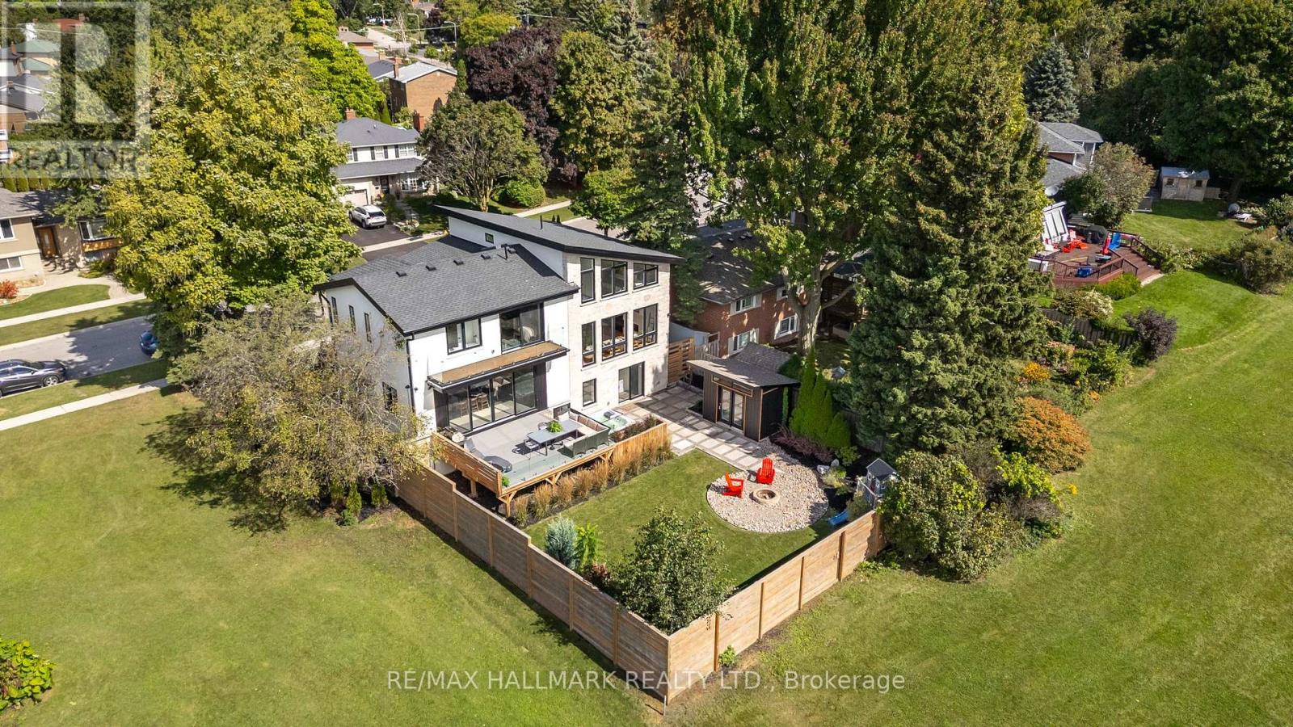5 Bedroom
5 Bathroom
Fireplace
Central Air Conditioning
Forced Air
$3,450,000
This custom-built house sits majestically atop the scenic bluffs, offering panoramic, unobstructed views of Lake Ontario and the surrounding landscape. Designed to maximize the breathtaking natural beauty, the home features expansive windows in every room, flooding the interior with natural light and showcasing spectacular views! This is a rare opportunity for peace and serenity, just a short drive from The Beaches and Downtown. Nestled on a 60 x 112 ft lot next to the immaculate lawns of quiet Cathedral Bluffs Park, this property offers tranquility within the city. Come discover all that 32 Lyme Regis Cres has to offer! (id:55499)
Open House
This property has open houses!
Starts at:
2:00 pm
Ends at:
4:00 pm
Property Details
|
MLS® Number
|
E9310065 |
|
Property Type
|
Single Family |
|
Community Name
|
Cliffcrest |
|
Amenities Near By
|
Park |
|
Features
|
Sump Pump |
|
Parking Space Total
|
6 |
|
Structure
|
Shed |
|
View Type
|
View |
Building
|
Bathroom Total
|
5 |
|
Bedrooms Above Ground
|
4 |
|
Bedrooms Below Ground
|
1 |
|
Bedrooms Total
|
5 |
|
Appliances
|
Garage Door Opener Remote(s), Dryer, Microwave, Refrigerator, Stove, Washer, Wine Fridge |
|
Basement Development
|
Finished |
|
Basement Type
|
N/a (finished) |
|
Construction Style Attachment
|
Detached |
|
Construction Style Split Level
|
Sidesplit |
|
Cooling Type
|
Central Air Conditioning |
|
Exterior Finish
|
Stone, Stucco |
|
Fire Protection
|
Alarm System |
|
Fireplace Present
|
Yes |
|
Flooring Type
|
Hardwood |
|
Foundation Type
|
Concrete |
|
Heating Fuel
|
Natural Gas |
|
Heating Type
|
Forced Air |
|
Type
|
House |
|
Utility Water
|
Municipal Water |
Parking
Land
|
Acreage
|
No |
|
Fence Type
|
Fenced Yard |
|
Land Amenities
|
Park |
|
Sewer
|
Sanitary Sewer |
|
Size Depth
|
112 Ft |
|
Size Frontage
|
60 Ft |
|
Size Irregular
|
60 X 112 Ft |
|
Size Total Text
|
60 X 112 Ft |
|
Surface Water
|
Lake/pond |
Rooms
| Level |
Type |
Length |
Width |
Dimensions |
|
Second Level |
Primary Bedroom |
4.66 m |
4.49 m |
4.66 m x 4.49 m |
|
Second Level |
Bedroom 2 |
3.36 m |
6.46 m |
3.36 m x 6.46 m |
|
Second Level |
Bedroom 3 |
3.58 m |
5.65 m |
3.58 m x 5.65 m |
|
Second Level |
Bedroom 4 |
4.21 m |
4.52 m |
4.21 m x 4.52 m |
|
Second Level |
Laundry Room |
1.84 m |
3.33 m |
1.84 m x 3.33 m |
|
Basement |
Recreational, Games Room |
3.63 m |
4.57 m |
3.63 m x 4.57 m |
|
Basement |
Other |
1.88 m |
3.03 m |
1.88 m x 3.03 m |
|
Main Level |
Dining Room |
5.22 m |
6.73 m |
5.22 m x 6.73 m |
|
Main Level |
Kitchen |
3.84 m |
5.53 m |
3.84 m x 5.53 m |
|
In Between |
Great Room |
6.56 m |
6.15 m |
6.56 m x 6.15 m |
|
In Between |
Office |
2.89 m |
3.44 m |
2.89 m x 3.44 m |
Utilities
|
Cable
|
Available |
|
Sewer
|
Installed |
https://www.realtor.ca/real-estate/27392350/32-lyme-regis-crescent-toronto-cliffcrest-cliffcrest










































