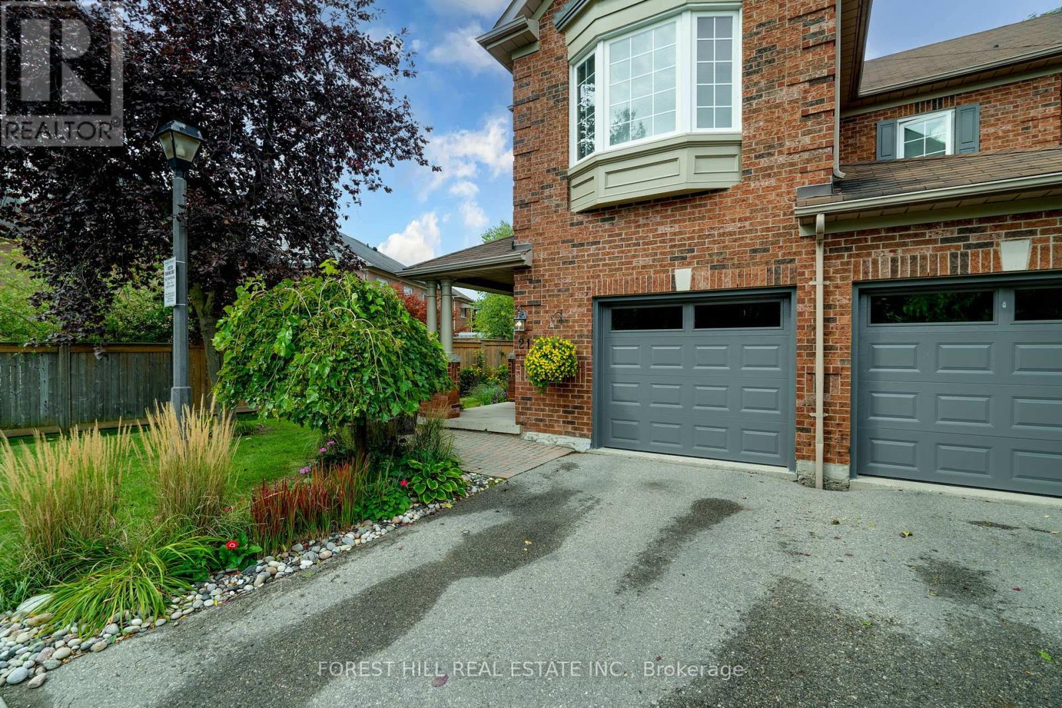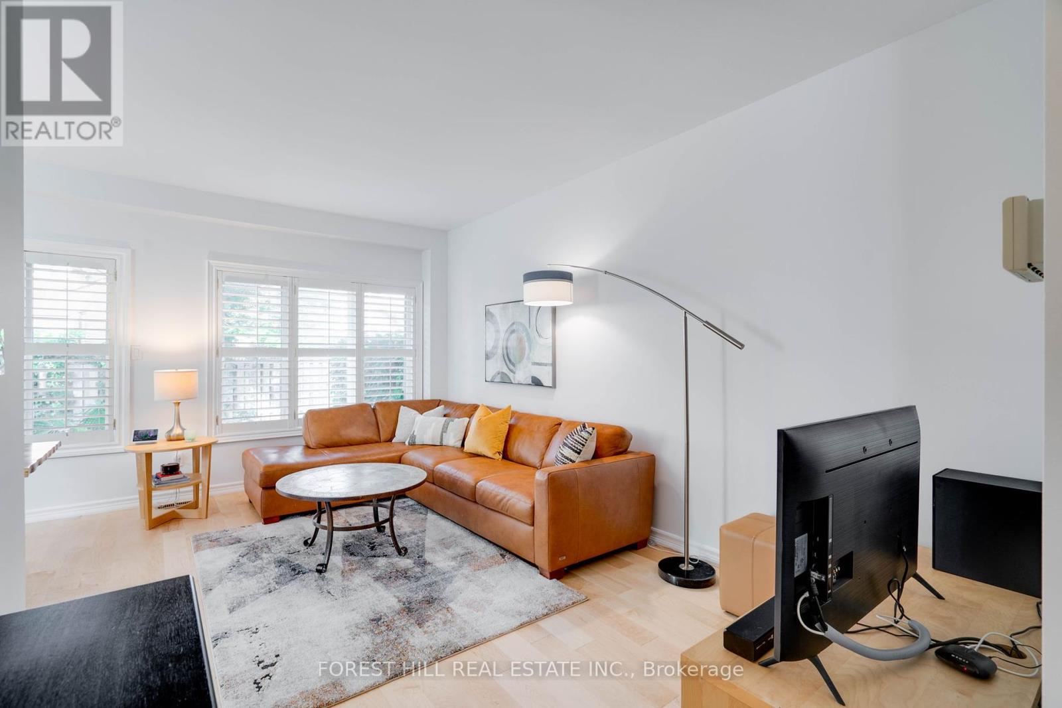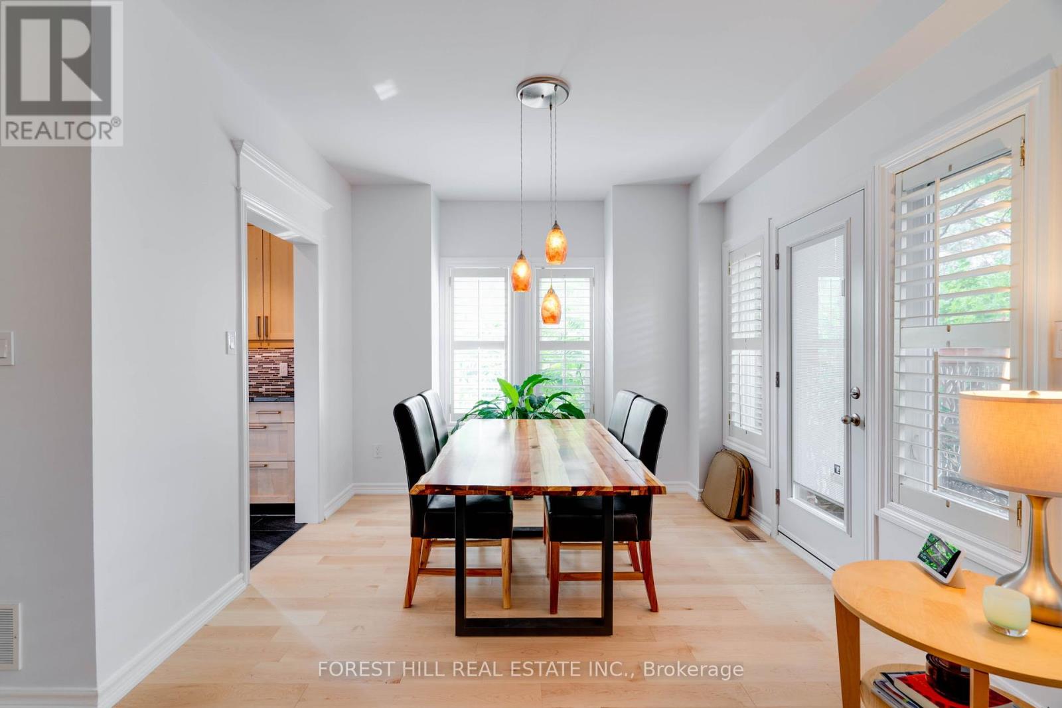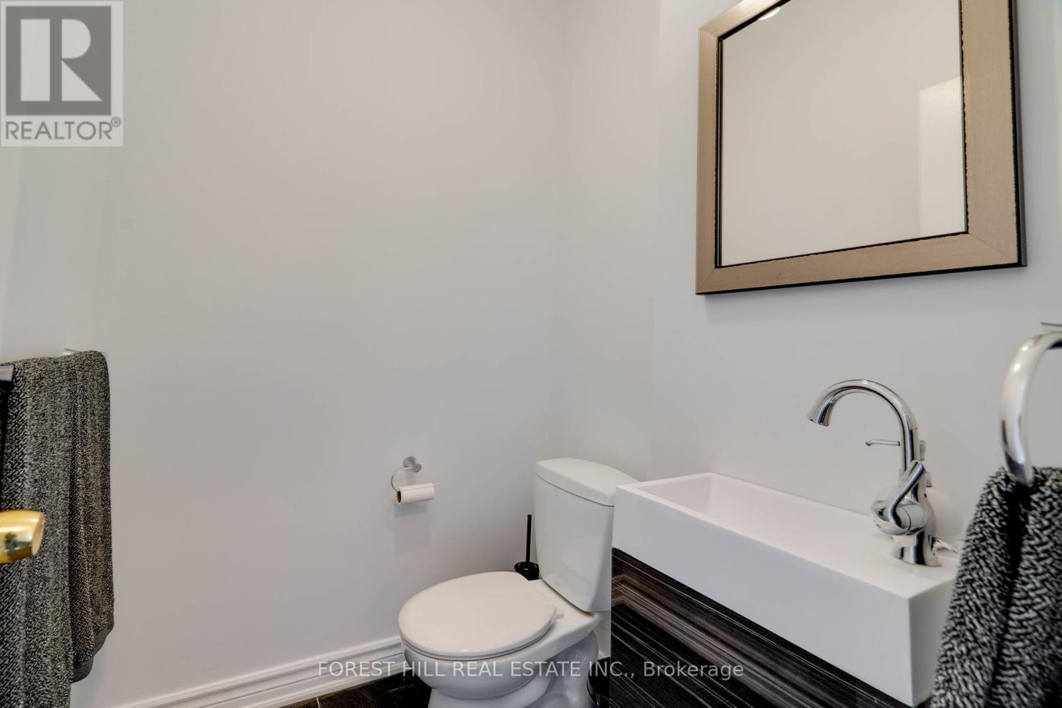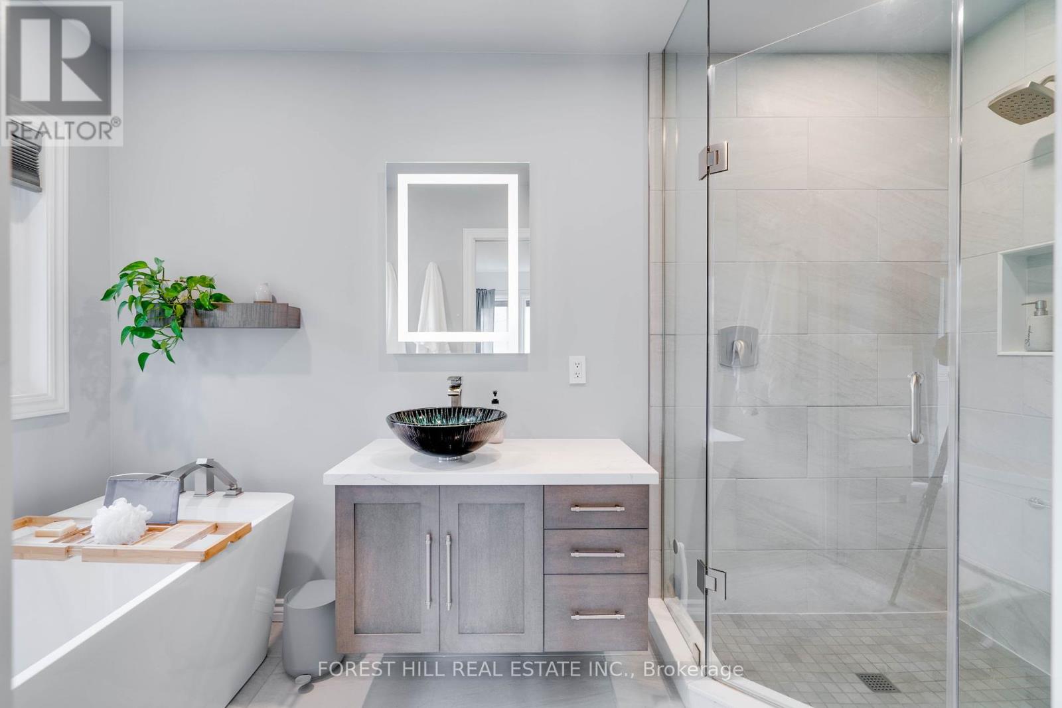21 - 2 Mary Gapper Crescent Richmond Hill (North Richvale), Ontario L4C 0J4
$1,150,000Maintenance, Water, Common Area Maintenance, Insurance, Parking
$701.73 Monthly
Maintenance, Water, Common Area Maintenance, Insurance, Parking
$701.73 MonthlyWelcome to this beautifully updated and renovated 3-bed, 3-bath condo townhouse in the desirable North Richvale neighborhood of Richmond Hill. This spacious 1,780 sq. ft. end-unit offers an abundance of natural light and is surrounded by lush gardens, providing a serene setting. Enjoy the convenience of being within walking distance to Yonge Street, while nestled on a quiet crescent with lot of visitor parking. This is a rare opportunity for comfort, elegance and convenience in a prime location. The home features great layout, stone and hardwood floor, bonus family room above garage, lots of storage, side entrance to garage, private yard (id:55499)
Property Details
| MLS® Number | N9310031 |
| Property Type | Single Family |
| Community Name | North Richvale |
| Community Features | Pet Restrictions |
| Parking Space Total | 2 |
Building
| Bathroom Total | 3 |
| Bedrooms Above Ground | 3 |
| Bedrooms Below Ground | 1 |
| Bedrooms Total | 4 |
| Appliances | Garage Door Opener Remote(s), Dishwasher, Dryer, Garage Door Opener, Refrigerator, Stove, Window Coverings |
| Basement Development | Finished |
| Basement Type | Full (finished) |
| Cooling Type | Central Air Conditioning |
| Exterior Finish | Brick |
| Fireplace Present | Yes |
| Flooring Type | Hardwood, Carpeted |
| Half Bath Total | 1 |
| Heating Fuel | Natural Gas |
| Heating Type | Forced Air |
| Stories Total | 2 |
| Type | Row / Townhouse |
Parking
| Attached Garage |
Land
| Acreage | No |
Rooms
| Level | Type | Length | Width | Dimensions |
|---|---|---|---|---|
| Second Level | Bedroom | 3.1 m | 2.34 m | 3.1 m x 2.34 m |
| Second Level | Bedroom 2 | 4.43 m | 2.84 m | 4.43 m x 2.84 m |
| Second Level | Primary Bedroom | 5.25 m | 3.75 m | 5.25 m x 3.75 m |
| Basement | Recreational, Games Room | 4.31 m | 3.66 m | 4.31 m x 3.66 m |
| Basement | Bedroom 4 | 3.44 m | 3.44 m x Measurements not available | |
| Ground Level | Dining Room | 3.23 m | 6.05 m | 3.23 m x 6.05 m |
| Ground Level | Living Room | 5.29 m | 3.03 m | 5.29 m x 3.03 m |
| Ground Level | Kitchen | 6.38 m | 2.42 m | 6.38 m x 2.42 m |
| In Between | Family Room | 4.46 m | 3.63 m | 4.46 m x 3.63 m |
Interested?
Contact us for more information


