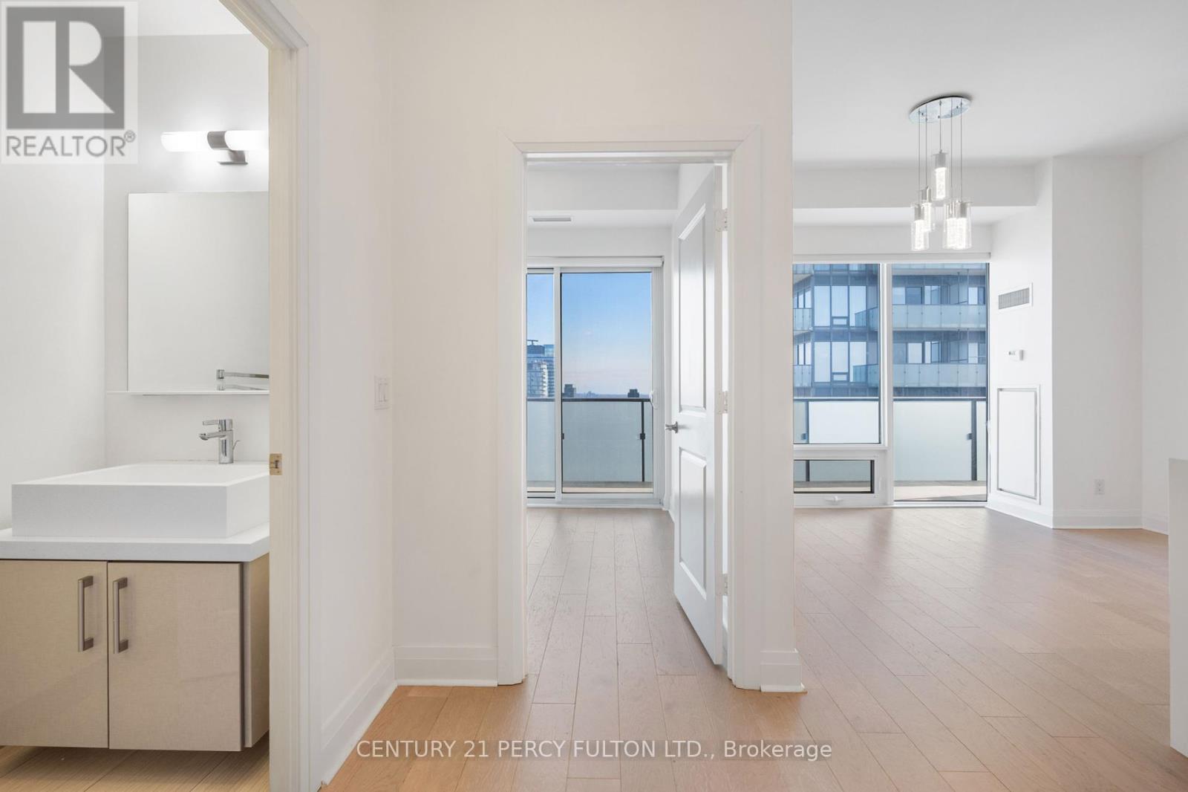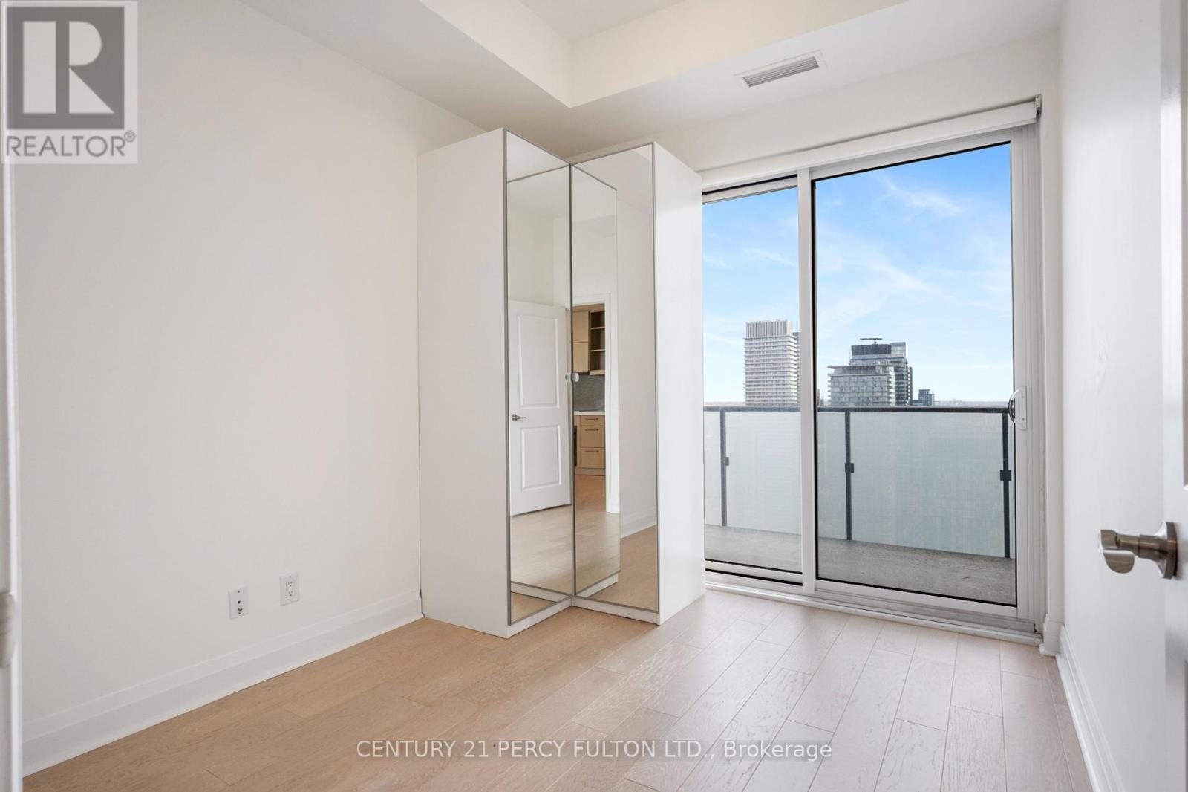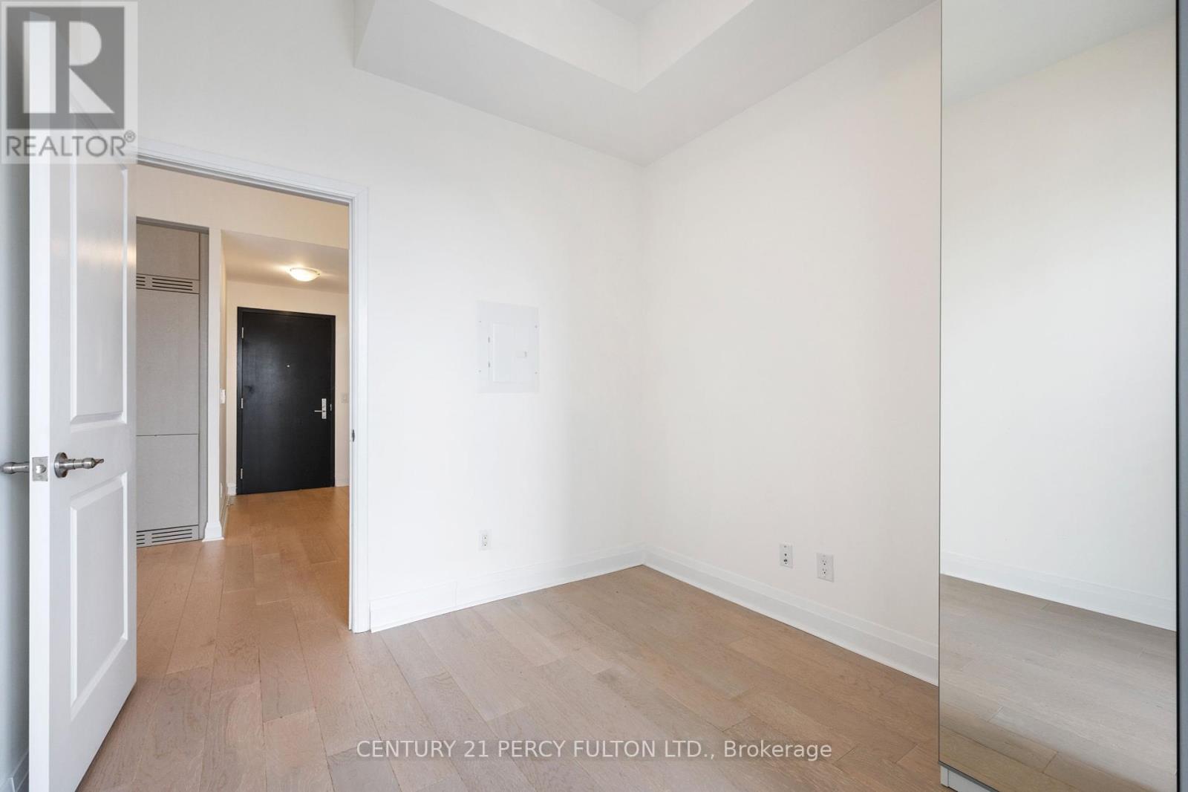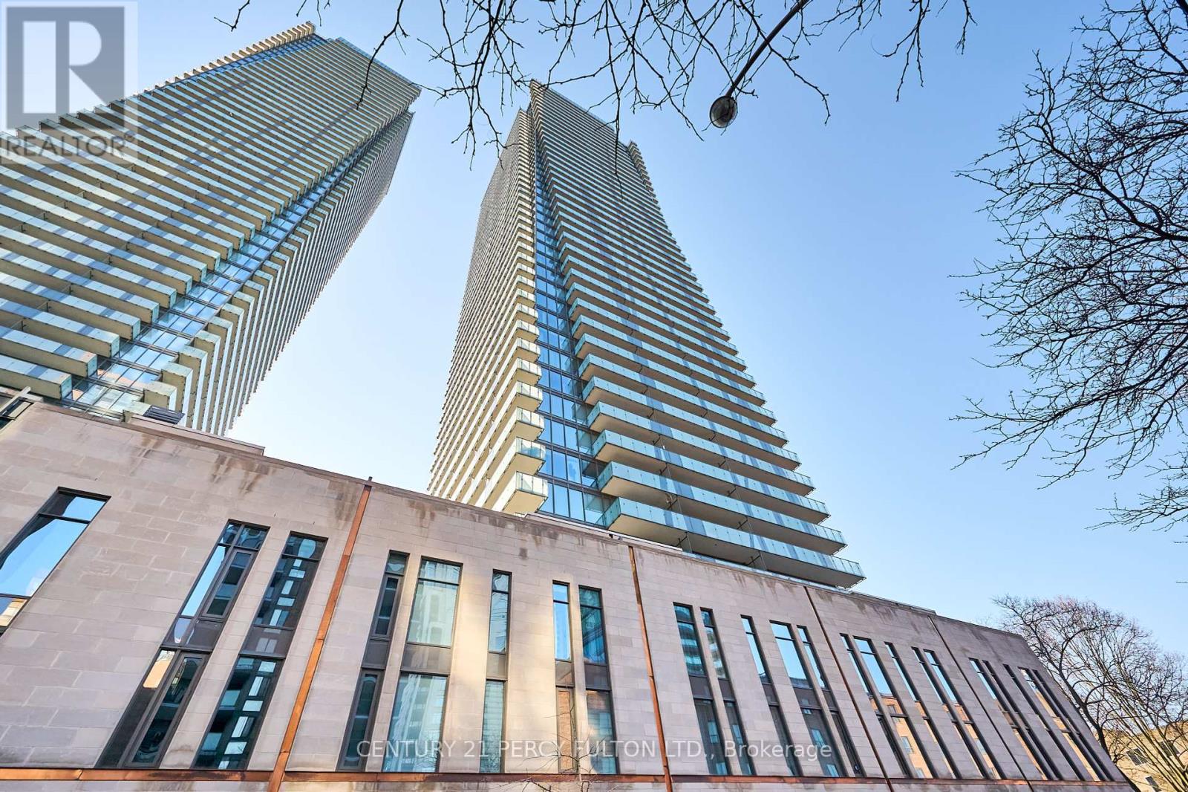4309 - 65 St Mary Street Toronto (Bay Street Corridor), Ontario M5S 0A6
$1,249,000Maintenance, Heat, Water, Common Area Maintenance, Insurance, Parking
$677.39 Monthly
Maintenance, Heat, Water, Common Area Maintenance, Insurance, Parking
$677.39 MonthlyA stunning two-bedroom, one-and-a-half-bathroom unit with 820sqft, perfectly positioned on a high floor in the iconic Ucondo Tower. Facing east, this residence is bathed in abundant morning sunlight, enhanced by floor-to-ceiling windows and soaring 10-foot ceilings that maximize natural light and warmth. The unit also includes a parking space and a locker for added convenience, offering both comfort and practicality in one of the citys most sought-after addresses. **** EXTRAS **** Integrated High End Kitchen Appliances, Window Coverings, All Light Fixtures. Stacked Washer/ Dryer.Buyer To Verify Taxes, Measurements, Rooms And Fees. (id:55499)
Property Details
| MLS® Number | C9309550 |
| Property Type | Single Family |
| Community Name | Bay Street Corridor |
| Community Features | Pet Restrictions |
| Features | Balcony |
| Parking Space Total | 1 |
Building
| Bathroom Total | 2 |
| Bedrooms Above Ground | 2 |
| Bedrooms Total | 2 |
| Amenities | Security/concierge, Exercise Centre, Party Room, Visitor Parking |
| Cooling Type | Central Air Conditioning |
| Exterior Finish | Concrete |
| Half Bath Total | 1 |
| Heating Fuel | Natural Gas |
| Heating Type | Forced Air |
| Type | Apartment |
Parking
| Underground |
Land
| Acreage | No |
Rooms
| Level | Type | Length | Width | Dimensions |
|---|---|---|---|---|
| Main Level | Living Room | 3.7 m | 3.65 m | 3.7 m x 3.65 m |
| Main Level | Dining Room | 3.7 m | 3.65 m | 3.7 m x 3.65 m |
| Main Level | Kitchen | 3.7 m | 3.65 m | 3.7 m x 3.65 m |
| Main Level | Primary Bedroom | 3.2 m | 3.4 m | 3.2 m x 3.4 m |
| Main Level | Bedroom 2 | 2.6 m | 2.7 m | 2.6 m x 2.7 m |
Interested?
Contact us for more information










































