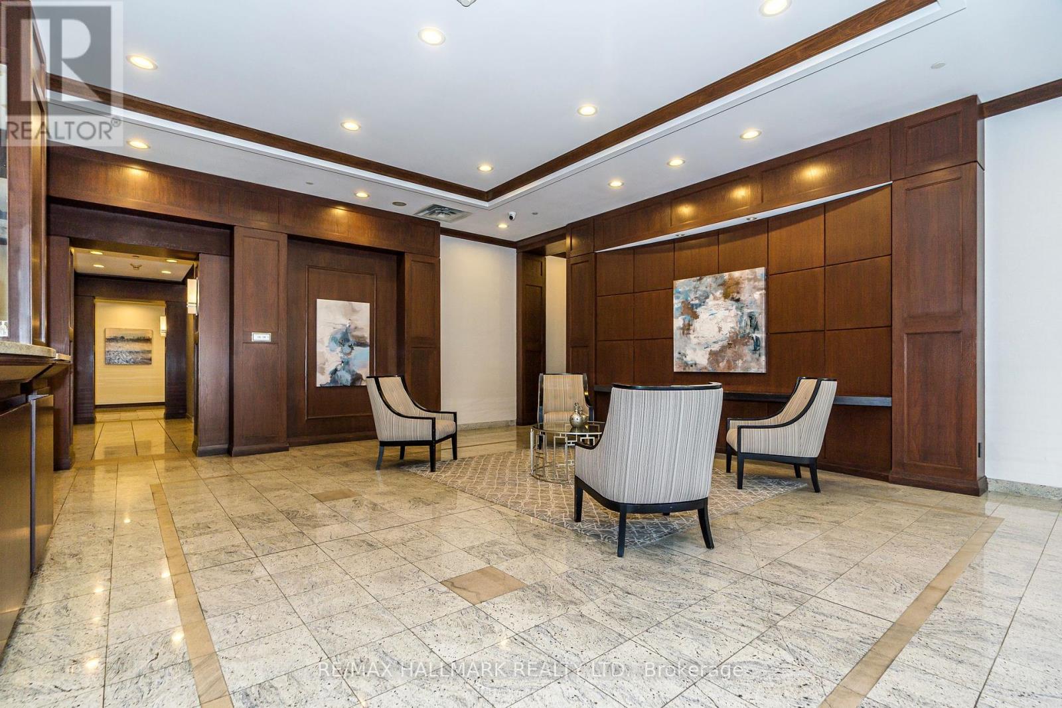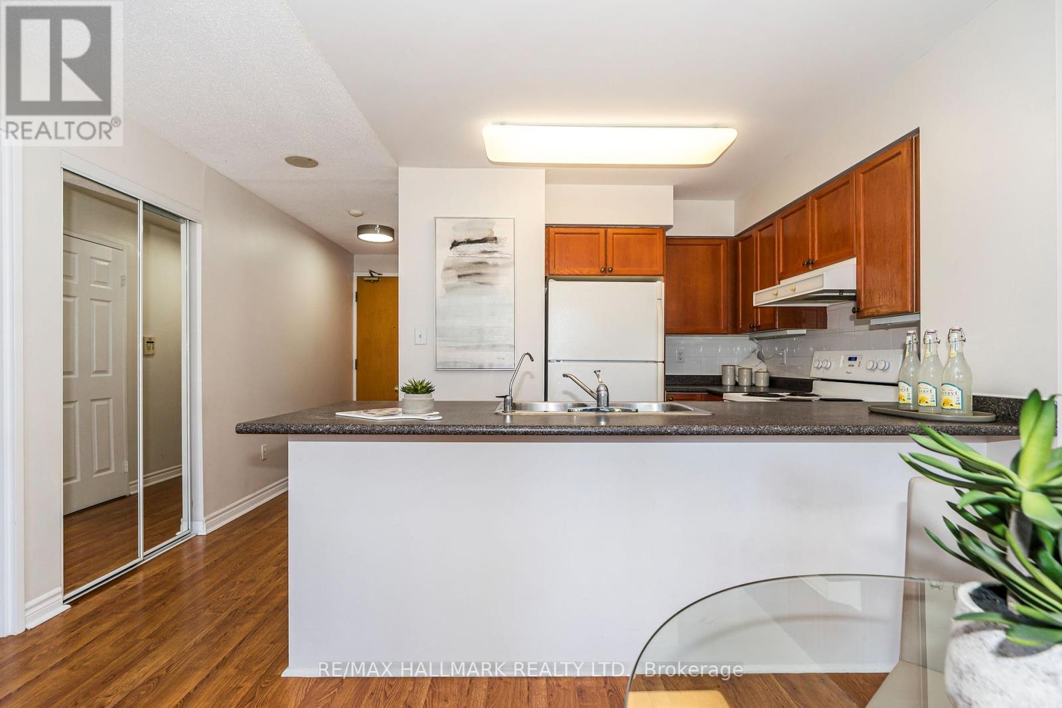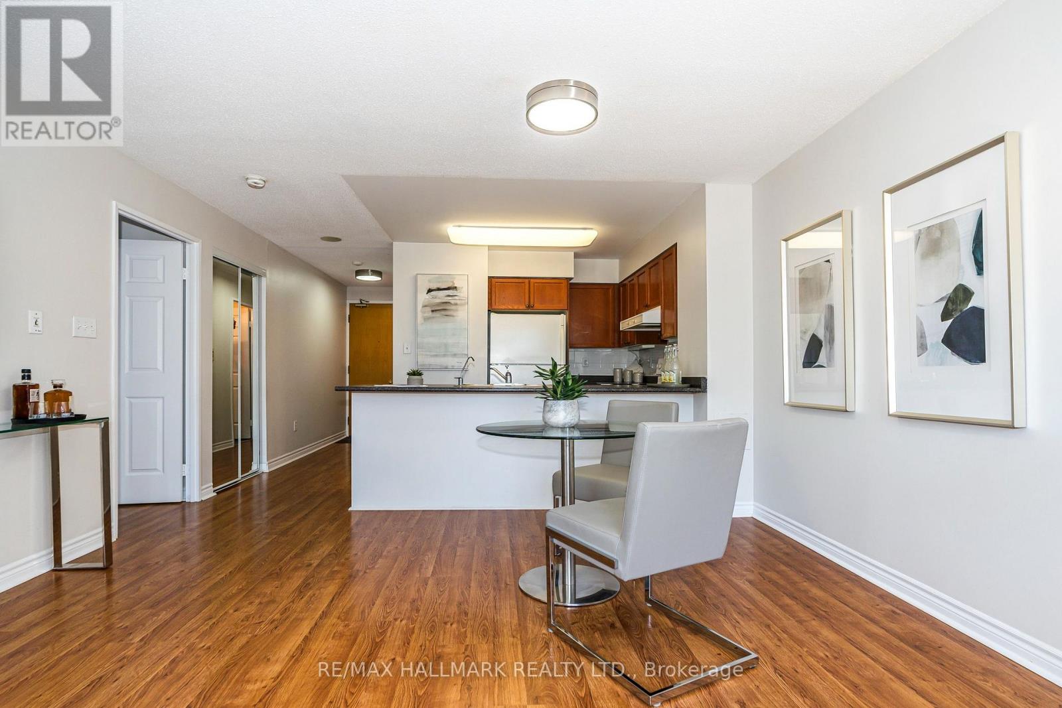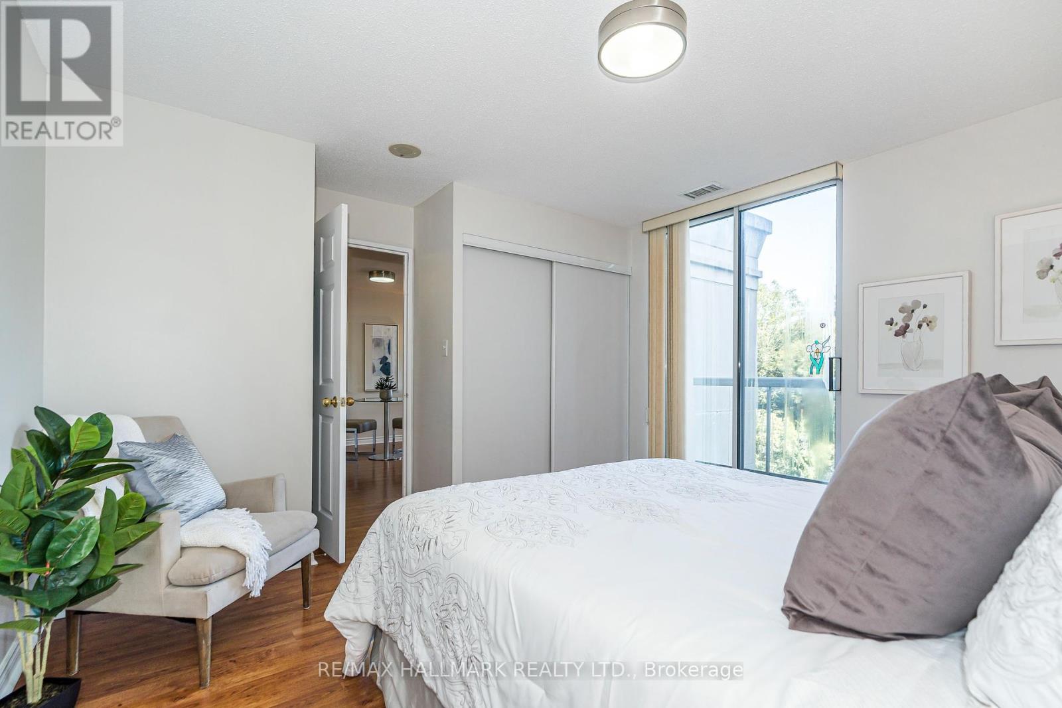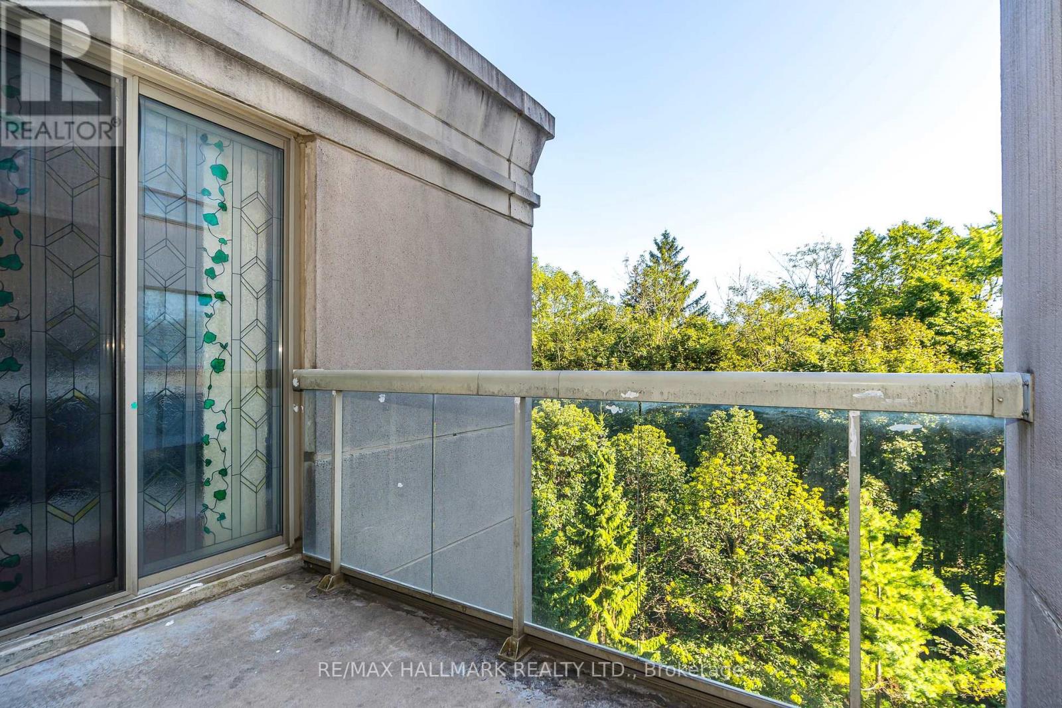617 - 225 Merton Street Toronto (Mount Pleasant West), Ontario M4S 3H1
$639,900Maintenance, Heat, Electricity, Water, Common Area Maintenance, Insurance, Parking
$775.84 Monthly
Maintenance, Heat, Electricity, Water, Common Area Maintenance, Insurance, Parking
$775.84 MonthlyBright And Spacious One-Bedroom South-Facing Suite (652S.F. + Balcony With Two Walk-Outs). Great Sized Living/Dining Rooms Area With South Treed Views With Private Balcony. King Sized Bedroom With Double Closet. The Foyer Has A Double Mirrored Closet. All Utilities Are Included. One Owned Parking Spot And One Owned Locker. Amazing Building! Walk To Everything, Subway-Yonge & Davisville, Shops, Restaurants All Within A Short Stroll! South Facing Balcony, En-Suite Laundry.. 24 Hour Concierge, Visitor Parking, Gym, Sauna, Party Room, Walking/Jogging Trail Behind Condo-Kay Gardiner Beltline Trail. (id:55499)
Property Details
| MLS® Number | C9308926 |
| Property Type | Single Family |
| Neigbourhood | Davisville |
| Community Name | Mount Pleasant West |
| Amenities Near By | Park, Place Of Worship, Public Transit, Schools |
| Community Features | Pet Restrictions |
| Features | Balcony, Carpet Free |
| Parking Space Total | 1 |
Building
| Bathroom Total | 1 |
| Bedrooms Above Ground | 1 |
| Bedrooms Total | 1 |
| Amenities | Security/concierge, Exercise Centre, Party Room, Sauna, Visitor Parking, Storage - Locker |
| Appliances | Dishwasher, Dryer, Range, Refrigerator, Stove, Washer, Window Coverings |
| Cooling Type | Central Air Conditioning |
| Exterior Finish | Concrete |
| Flooring Type | Laminate, Ceramic |
| Type | Apartment |
Parking
| Underground |
Land
| Acreage | No |
| Land Amenities | Park, Place Of Worship, Public Transit, Schools |
Rooms
| Level | Type | Length | Width | Dimensions |
|---|---|---|---|---|
| Flat | Living Room | 4.04 m | 3.3 m | 4.04 m x 3.3 m |
| Flat | Dining Room | 1.85 m | 3.86 m | 1.85 m x 3.86 m |
| Flat | Kitchen | 2.64 m | 2.74 m | 2.64 m x 2.74 m |
| Flat | Primary Bedroom | 3.81 m | 4.17 m | 3.81 m x 4.17 m |
Interested?
Contact us for more information










