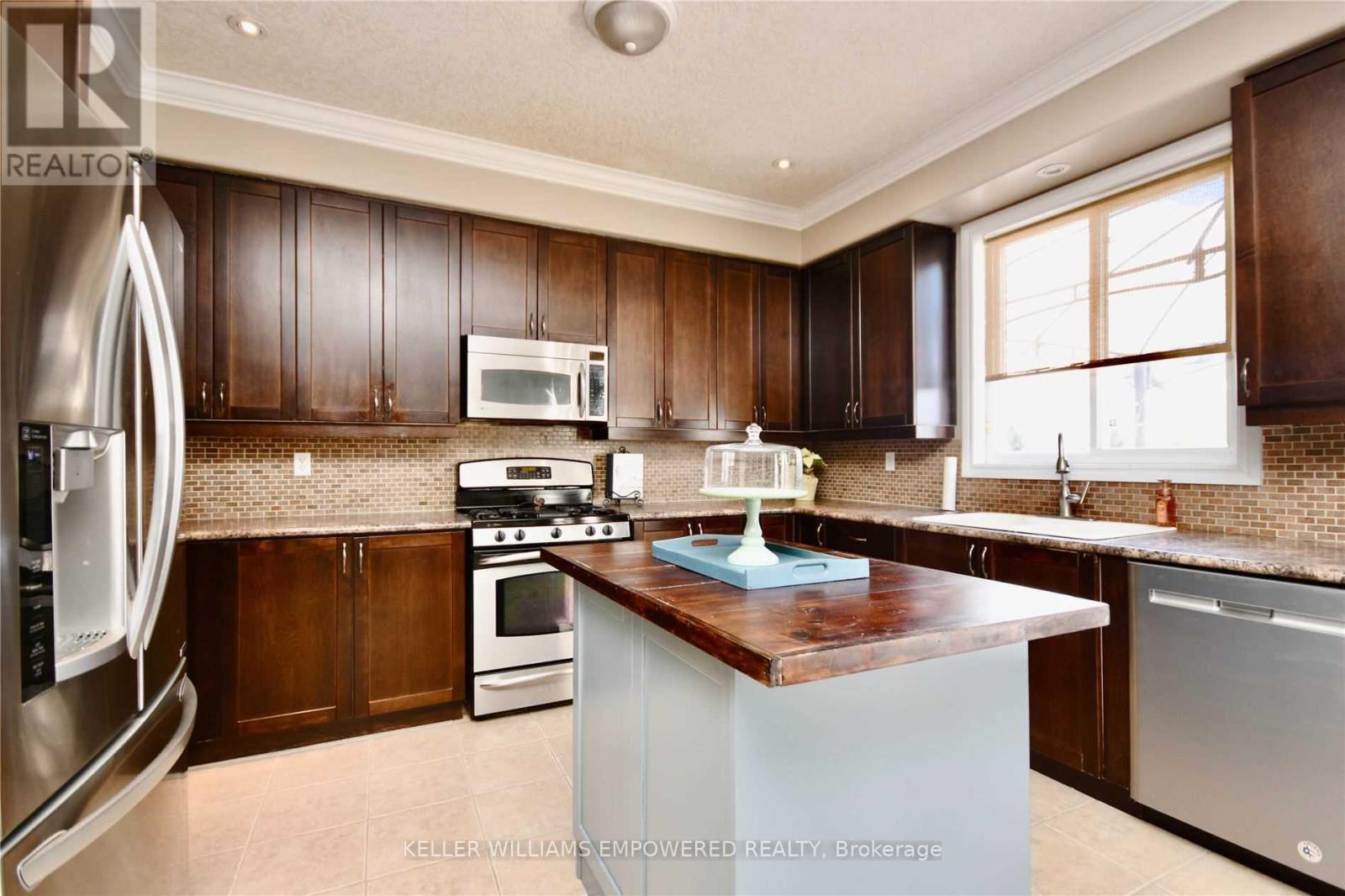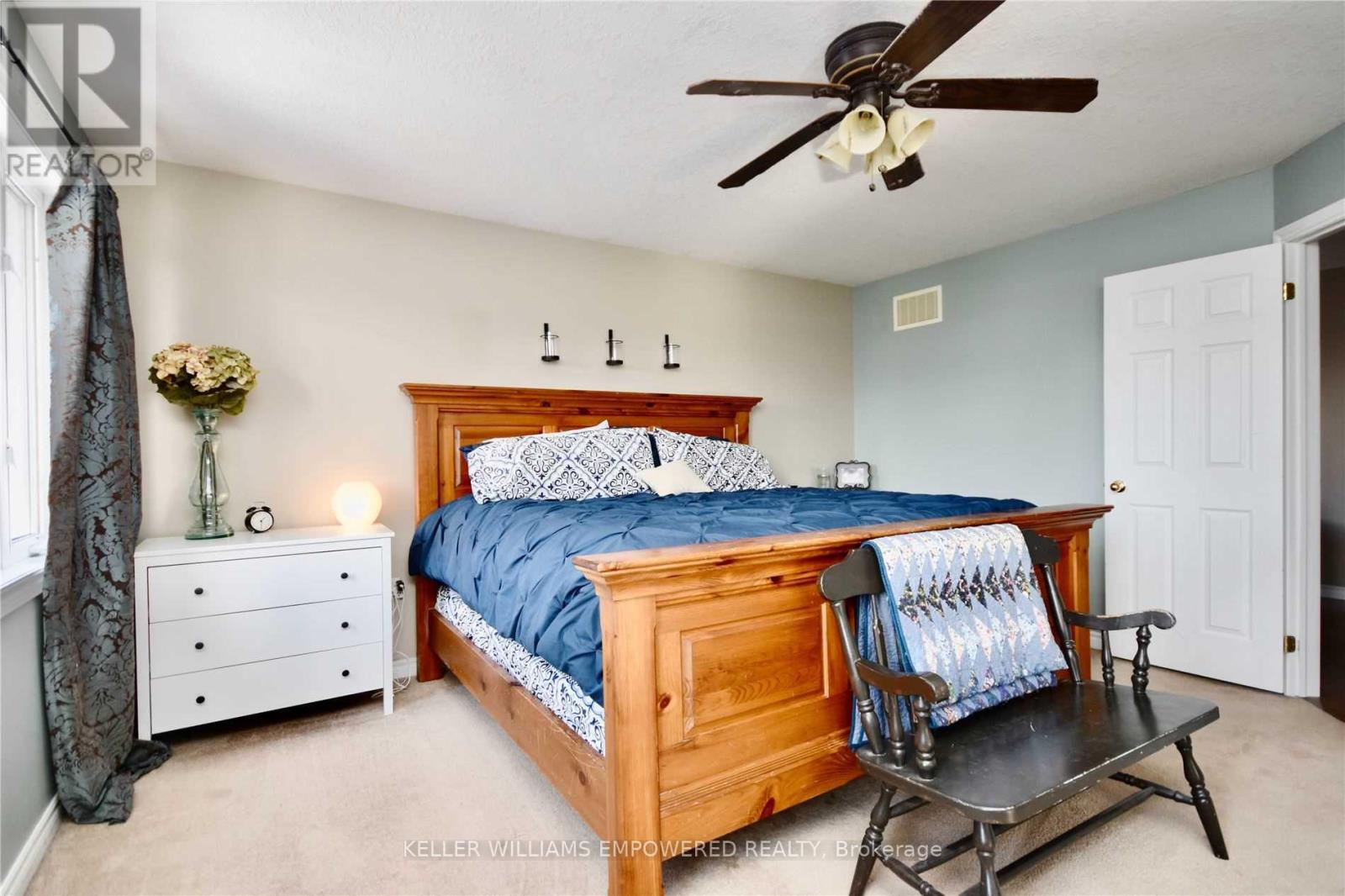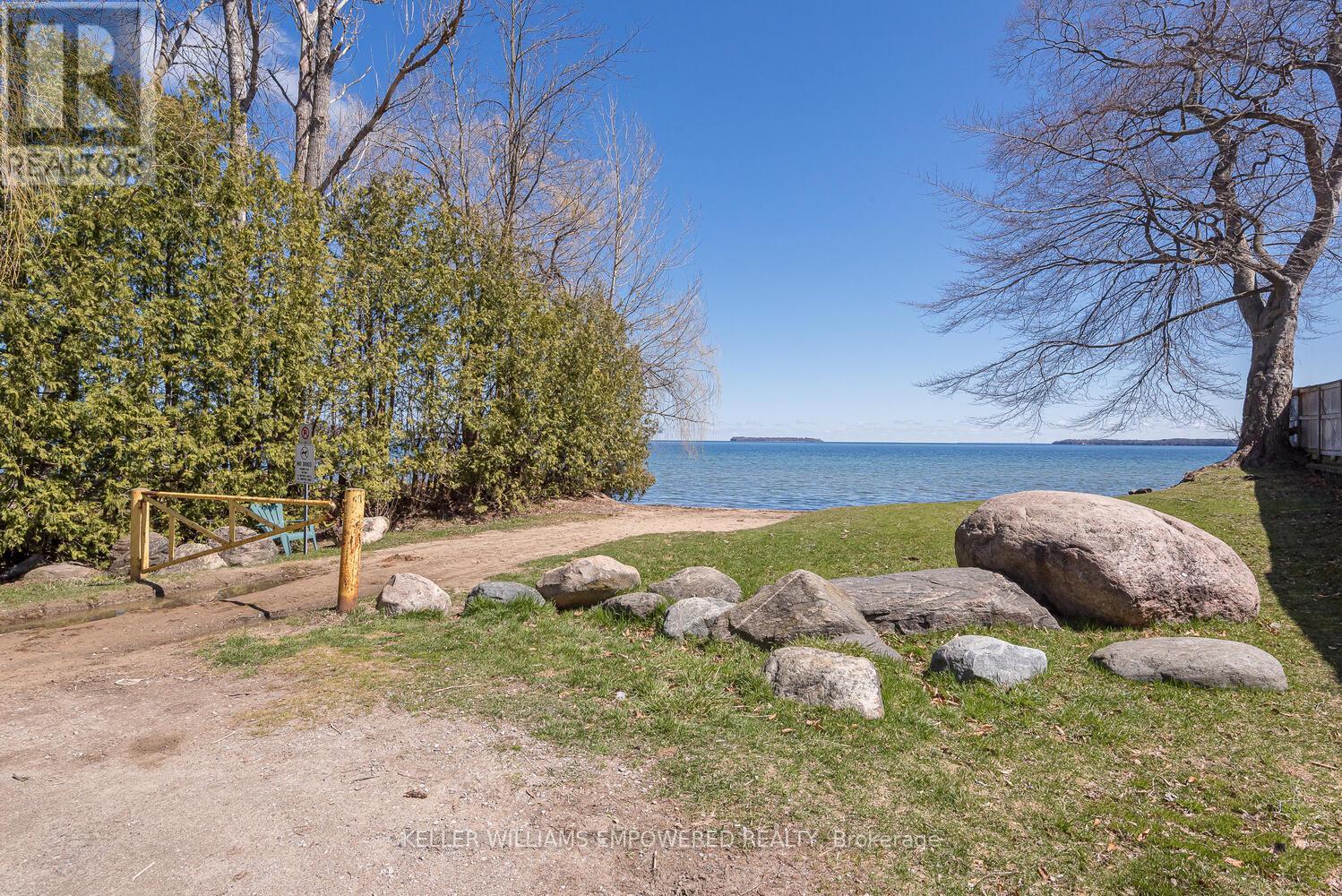4 Bedroom
3 Bathroom
Fireplace
Central Air Conditioning
Forced Air
$1,080,000
Stunning 4 Bedroom Family Home With Walk-Out Basement & In-Law Potential! 9' Ceilings, Crown Moulding W/A Large Open Concept Kitchen & Family Room; Gas Fireplace, Pot Lights & Walkout To A Large Deck.Main Floor, Living & Dining & Office. Inside Garage Entry To Your Main Floor Laundry. Main Floor Is All Hardwood & Ceramic, and the Hardwood Staircase Up To A 4 Bedroom Second Floor. Master Has An Ensuite With A Soaker Tub;His/Her Closets & Computer Nook.Close To The Beach.Min Drive to Casio. One of The Owner is RREB **** EXTRAS **** The Buyer or buyer Agent Must Verify Measurements & Taxes. One of The Owner is a real estate broker (id:55499)
Property Details
|
MLS® Number
|
N9307876 |
|
Property Type
|
Single Family |
|
Community Name
|
Alcona |
|
Parking Space Total
|
6 |
Building
|
Bathroom Total
|
3 |
|
Bedrooms Above Ground
|
4 |
|
Bedrooms Total
|
4 |
|
Appliances
|
Central Vacuum, Dishwasher, Dryer, Microwave, Oven, Range, Stove, Washer |
|
Basement Features
|
Separate Entrance, Walk Out |
|
Basement Type
|
N/a |
|
Construction Style Attachment
|
Detached |
|
Cooling Type
|
Central Air Conditioning |
|
Exterior Finish
|
Brick Facing |
|
Fireplace Present
|
Yes |
|
Flooring Type
|
Ceramic, Hardwood |
|
Foundation Type
|
Concrete |
|
Half Bath Total
|
1 |
|
Heating Fuel
|
Natural Gas |
|
Heating Type
|
Forced Air |
|
Stories Total
|
2 |
|
Type
|
House |
|
Utility Water
|
Municipal Water |
Parking
Land
|
Acreage
|
No |
|
Sewer
|
Sanitary Sewer |
|
Size Depth
|
131 Ft |
|
Size Frontage
|
39 Ft ,4 In |
|
Size Irregular
|
39.37 X 131 Ft |
|
Size Total Text
|
39.37 X 131 Ft |
Rooms
| Level |
Type |
Length |
Width |
Dimensions |
|
Second Level |
Den |
2.44 m |
2.74 m |
2.44 m x 2.74 m |
|
Second Level |
Bedroom |
3.96 m |
3.96 m |
3.96 m x 3.96 m |
|
Second Level |
Bedroom 2 |
3.66 m |
4.57 m |
3.66 m x 4.57 m |
|
Second Level |
Bedroom 3 |
4.88 m |
3.96 m |
4.88 m x 3.96 m |
|
Second Level |
Bedroom 4 |
3.66 m |
3.05 m |
3.66 m x 3.05 m |
|
Main Level |
Kitchen |
5.49 m |
4.5731 m |
5.49 m x 4.5731 m |
|
Main Level |
Family Room |
3.35 m |
4.27 m |
3.35 m x 4.27 m |
|
Main Level |
Office |
2.74 m |
2.44 m |
2.74 m x 2.44 m |
|
Main Level |
Living Room |
3.96 m |
3.05 m |
3.96 m x 3.05 m |
|
Main Level |
Dining Room |
3.96 m |
3.05 m |
3.96 m x 3.05 m |
|
Main Level |
Laundry Room |
3.35 m |
1.83 m |
3.35 m x 1.83 m |
https://www.realtor.ca/real-estate/27386820/1002-booth-avenue-innisfil-alcona-alcona




































