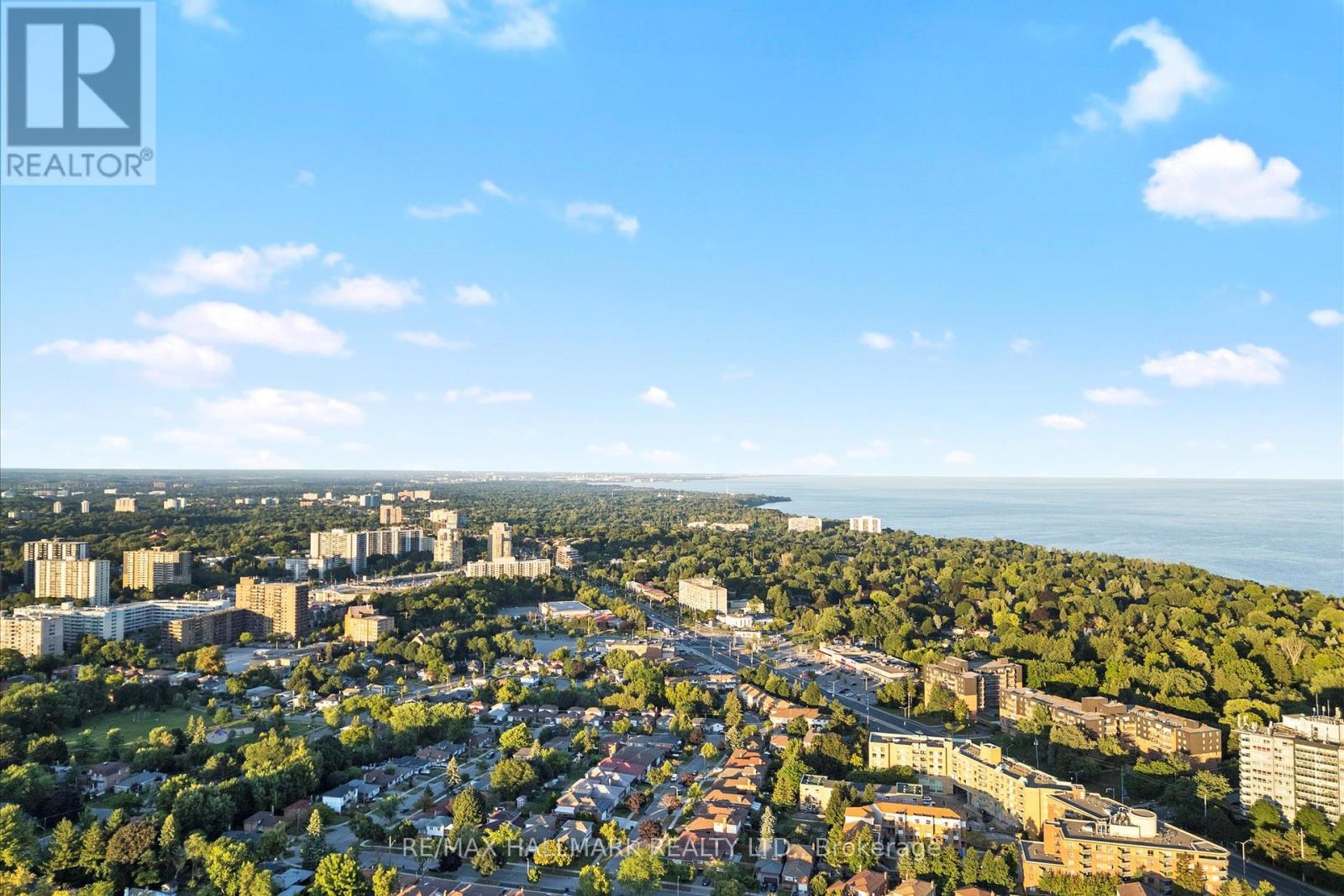7 Bedroom
5 Bathroom
Fireplace
Inground Pool
Central Air Conditioning
Forced Air
$2,499,000
Discover this exceptional luxury home in the prestigious Scarborough Village. This stunning custom-build is situated on a rare 67x125 ft lot & offers a luxurious living experience with picturesque backyard views overlooking Mason Road Park. Featuring 5 beds, 5 full baths, & 2 separate finished basement areas, this home is designed for both comfort and style. Enjoy the elegance of 4 accent walls, built-in fireplaces, & a finished garage with sleek epoxy floors. The main floor boasts a wide hallway, a convenient bedroom, & a full bath. The open-concept layout includes a spacious living rm, dining area, family rm, & breakfast nook. The chef's kitchen is a highlight, complete with a quartz backsplash, countertops, center island, & a walkout to the backyard deck. Step outside to a stunning outdoor oasis with a scenic patio, spa, & an inviting, heated inground pool surrounded by lush trees. Backing onto Mason Road Park, this property offers beautiful unobstructed views, peace & Privacy. (id:55499)
Open House
This property has open houses!
Starts at:
2:00 pm
Ends at:
4:00 pm
Property Details
|
MLS® Number
|
E9307981 |
|
Property Type
|
Single Family |
|
Community Name
|
Scarborough Village |
|
Amenities Near By
|
Beach, Park, Public Transit, Schools |
|
Features
|
Ravine |
|
Parking Space Total
|
6 |
|
Pool Type
|
Inground Pool |
Building
|
Bathroom Total
|
5 |
|
Bedrooms Above Ground
|
5 |
|
Bedrooms Below Ground
|
2 |
|
Bedrooms Total
|
7 |
|
Appliances
|
Central Vacuum, Water Heater, Dishwasher, Dryer, Microwave, Range, Refrigerator, Stove, Washer |
|
Basement Development
|
Finished |
|
Basement Features
|
Separate Entrance, Walk Out |
|
Basement Type
|
N/a (finished) |
|
Construction Style Attachment
|
Detached |
|
Cooling Type
|
Central Air Conditioning |
|
Exterior Finish
|
Stone |
|
Fireplace Present
|
Yes |
|
Flooring Type
|
Hardwood |
|
Heating Fuel
|
Natural Gas |
|
Heating Type
|
Forced Air |
|
Stories Total
|
2 |
|
Type
|
House |
|
Utility Water
|
Municipal Water |
Parking
Land
|
Acreage
|
No |
|
Fence Type
|
Fenced Yard |
|
Land Amenities
|
Beach, Park, Public Transit, Schools |
|
Sewer
|
Sanitary Sewer |
|
Size Depth
|
125 Ft |
|
Size Frontage
|
67 Ft |
|
Size Irregular
|
67 X 125 Ft |
|
Size Total Text
|
67 X 125 Ft |
Rooms
| Level |
Type |
Length |
Width |
Dimensions |
|
Second Level |
Primary Bedroom |
5.09 m |
4.96 m |
5.09 m x 4.96 m |
|
Second Level |
Bedroom 3 |
5.59 m |
3.95 m |
5.59 m x 3.95 m |
|
Basement |
Recreational, Games Room |
2.55 m |
4.17 m |
2.55 m x 4.17 m |
|
Main Level |
Living Room |
4.57 m |
3.5 m |
4.57 m x 3.5 m |
|
Main Level |
Dining Room |
3.91 m |
3.52 m |
3.91 m x 3.52 m |
|
Main Level |
Family Room |
4.74 m |
4.38 m |
4.74 m x 4.38 m |
|
Main Level |
Eating Area |
3.58 m |
4.27 m |
3.58 m x 4.27 m |
|
Main Level |
Bedroom 2 |
3.69 m |
2.68 m |
3.69 m x 2.68 m |
https://www.realtor.ca/real-estate/27387055/20-chatterton-boulevard-toronto-scarborough-village-scarborough-village










































