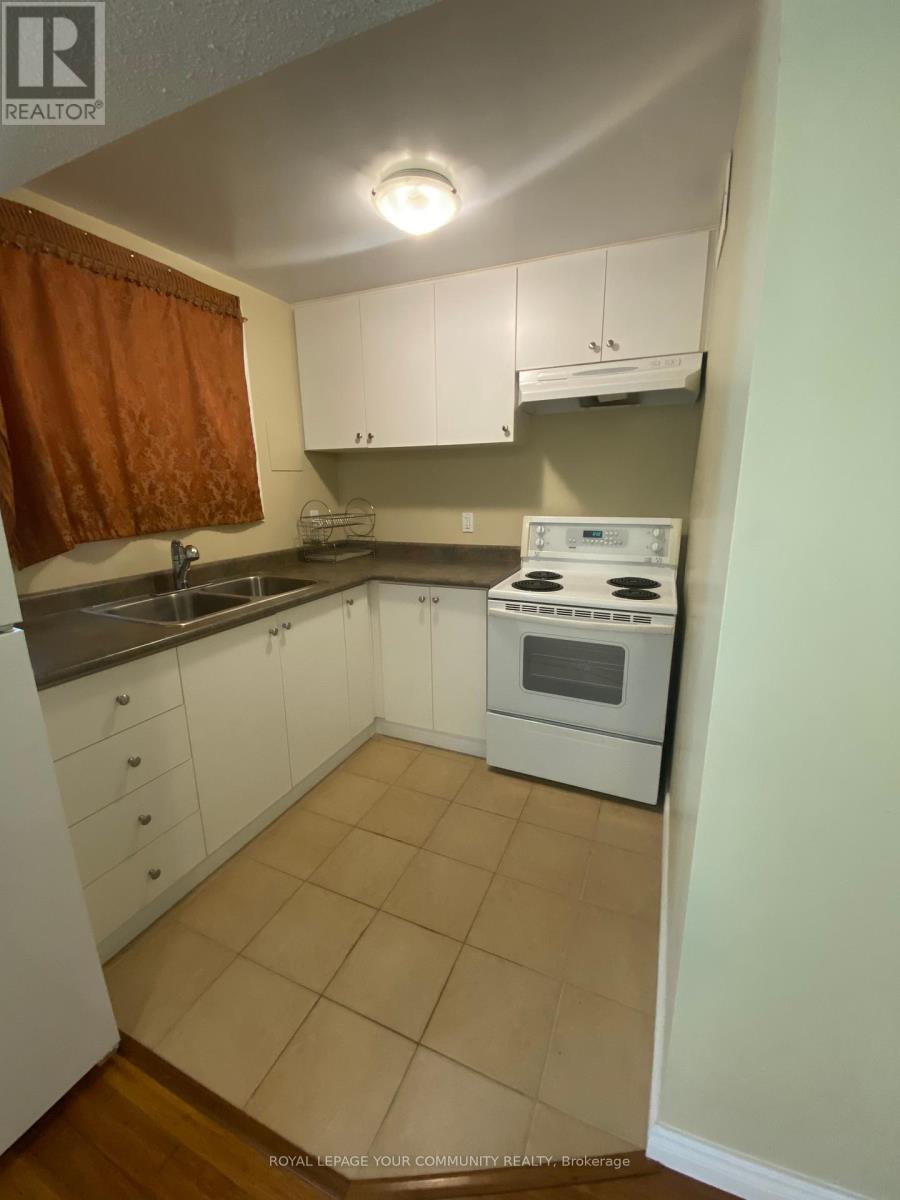2 Bedroom
1 Bathroom
Central Air Conditioning
Forced Air
$1,850 Monthly
Walk-out Basement, 1 Bedroom + Den, with Living/Dining/Kitchen/Bathroom, Huge Backyard, Direct Access to Brimley through Backyard, Near Pacific Mall and Go Train Station **** EXTRAS **** 1 Driveway Parking (id:55499)
Property Details
|
MLS® Number
|
E9306770 |
|
Property Type
|
Single Family |
|
Community Name
|
Agincourt North |
|
Amenities Near By
|
Public Transit |
|
Communication Type
|
High Speed Internet |
|
Features
|
Carpet Free |
|
Parking Space Total
|
1 |
Building
|
Bathroom Total
|
1 |
|
Bedrooms Above Ground
|
1 |
|
Bedrooms Below Ground
|
1 |
|
Bedrooms Total
|
2 |
|
Basement Development
|
Finished |
|
Basement Features
|
Walk Out |
|
Basement Type
|
N/a (finished) |
|
Construction Style Attachment
|
Detached |
|
Cooling Type
|
Central Air Conditioning |
|
Exterior Finish
|
Brick |
|
Flooring Type
|
Hardwood, Ceramic |
|
Heating Fuel
|
Natural Gas |
|
Heating Type
|
Forced Air |
|
Stories Total
|
2 |
|
Type
|
House |
|
Utility Water
|
Municipal Water |
Parking
Land
|
Acreage
|
No |
|
Land Amenities
|
Public Transit |
|
Sewer
|
Sanitary Sewer |
Rooms
| Level |
Type |
Length |
Width |
Dimensions |
|
Basement |
Living Room |
5.36 m |
3.96 m |
5.36 m x 3.96 m |
|
Basement |
Dining Room |
5.36 m |
3.96 m |
5.36 m x 3.96 m |
|
Basement |
Kitchen |
2.34 m |
1.4 m |
2.34 m x 1.4 m |
|
Basement |
Bedroom |
2.64 m |
2.44 m |
2.64 m x 2.44 m |
|
Basement |
Den |
3.66 m |
1.6 m |
3.66 m x 1.6 m |
|
Basement |
Bathroom |
1.63 m |
1.47 m |
1.63 m x 1.47 m |
Utilities
https://www.realtor.ca/real-estate/27384172/lower-11-myrna-lane-toronto-agincourt-north-agincourt-north









