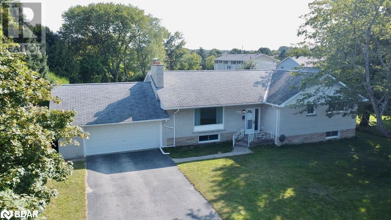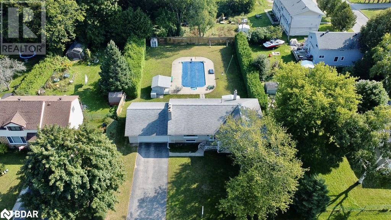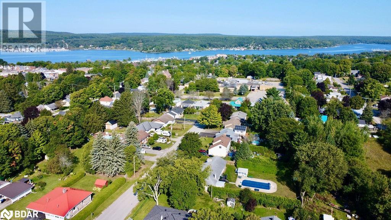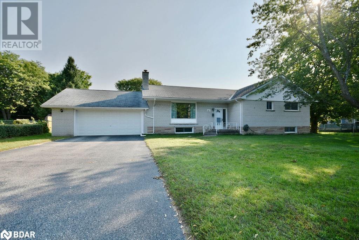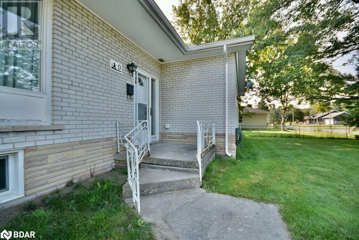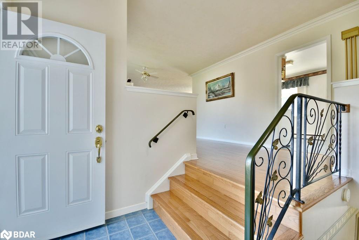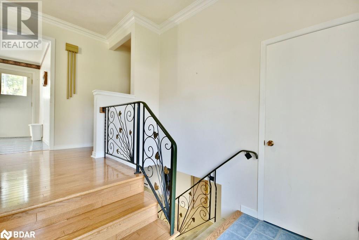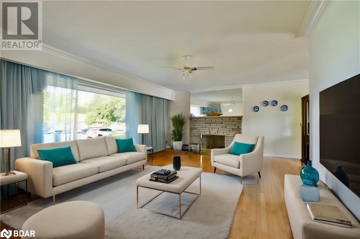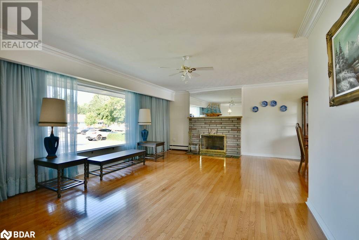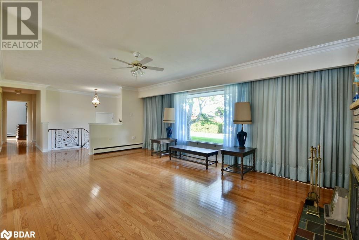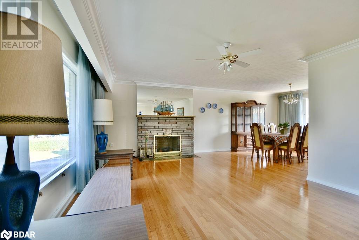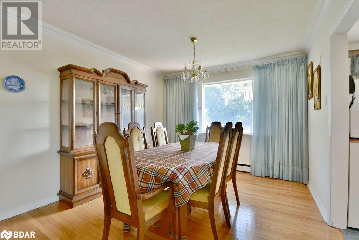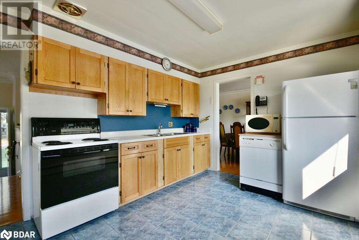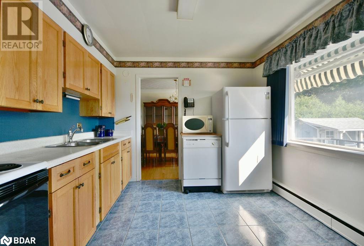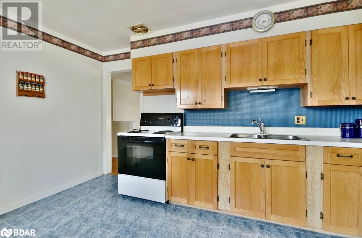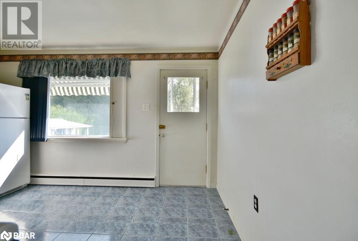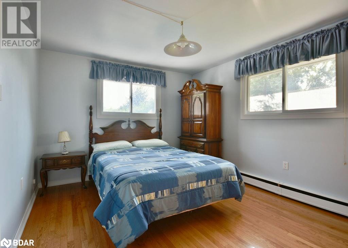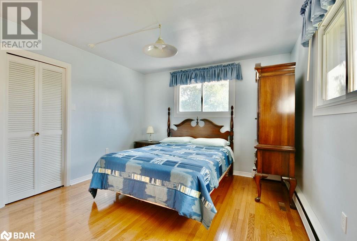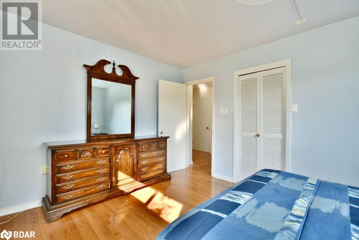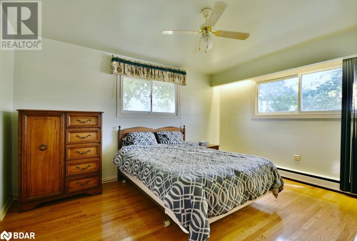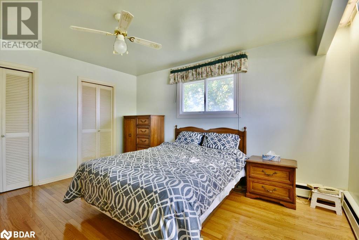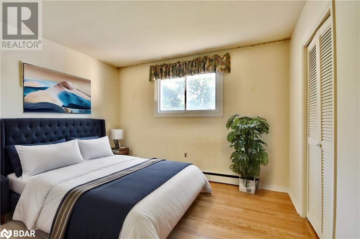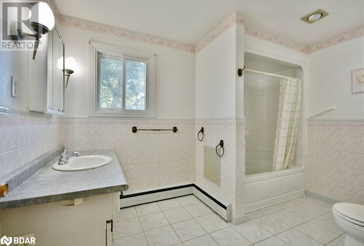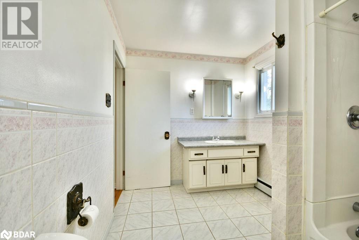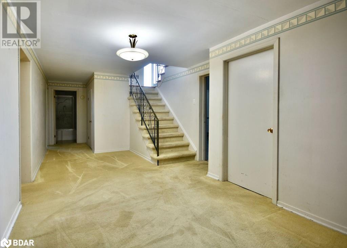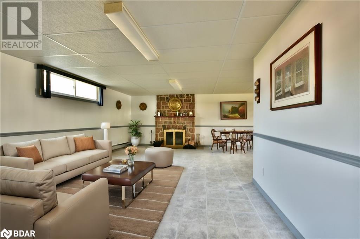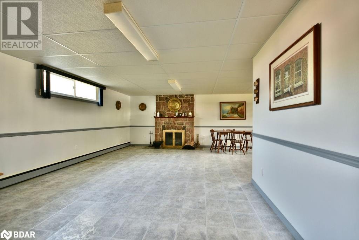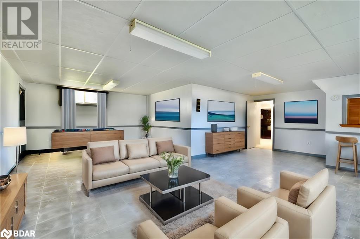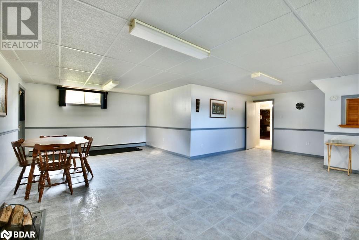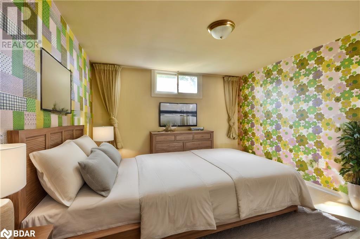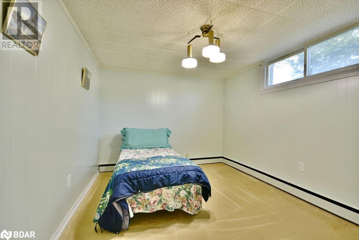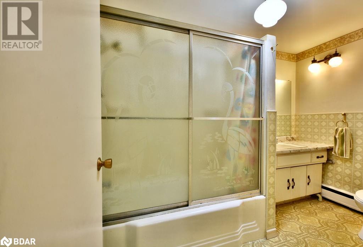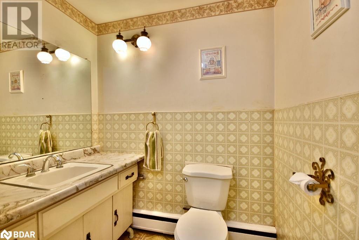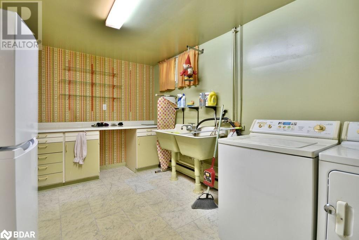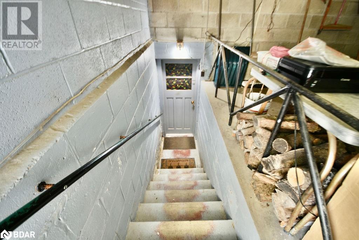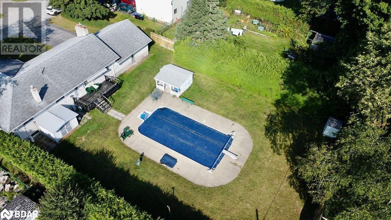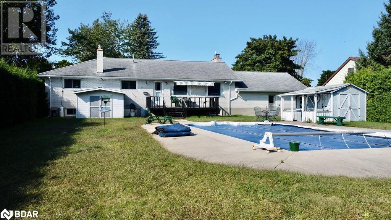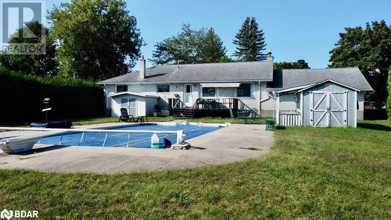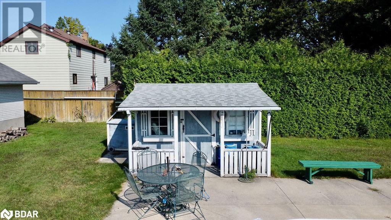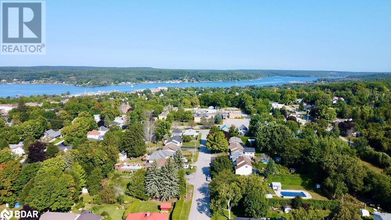5 Bedroom
2 Bathroom
2988 sqft
Bungalow
Fireplace
None
Radiant Heat
$799,900
Discover your dream home on a private double lot, just a short stroll from Penetang Harbour and Rotary Park! This home is an entertainer's paradise, boasting a massive in-ground pool and ample space for gatherings. Step into the spacious living and dining area, featuring elegant hardwood floors, a cozy fireplace, and a large picture window that invites natural light. The eat-in kitchen offers convenient deck access, perfect for outdoor dining and relaxation in your private fenced yard. FEATURES: 3 bedrooms on the main floor, 2 additional bedrooms in the expansive walk-up finished basement with in-law capacity, and efficient radiant heating - natural gas heat exchanger. Bring your vision to life in this solid brick home and enjoy endless possibilities for entertainment and family living! (id:55499)
Property Details
|
MLS® Number
|
40642904 |
|
Property Type
|
Single Family |
|
Amenities Near By
|
Hospital, Park, Playground, Public Transit, Schools, Shopping |
|
Community Features
|
Quiet Area |
|
Equipment Type
|
Water Heater |
|
Features
|
Paved Driveway |
|
Parking Space Total
|
8 |
|
Rental Equipment Type
|
Water Heater |
Building
|
Bathroom Total
|
2 |
|
Bedrooms Above Ground
|
3 |
|
Bedrooms Below Ground
|
2 |
|
Bedrooms Total
|
5 |
|
Appliances
|
Dryer, Refrigerator, Washer, Window Coverings |
|
Architectural Style
|
Bungalow |
|
Basement Development
|
Finished |
|
Basement Type
|
Full (finished) |
|
Constructed Date
|
1962 |
|
Construction Style Attachment
|
Detached |
|
Cooling Type
|
None |
|
Exterior Finish
|
Brick |
|
Fireplace Present
|
Yes |
|
Fireplace Total
|
2 |
|
Heating Fuel
|
Natural Gas |
|
Heating Type
|
Radiant Heat |
|
Stories Total
|
1 |
|
Size Interior
|
2988 Sqft |
|
Type
|
House |
|
Utility Water
|
Municipal Water |
Parking
Land
|
Acreage
|
No |
|
Land Amenities
|
Hospital, Park, Playground, Public Transit, Schools, Shopping |
|
Sewer
|
Municipal Sewage System |
|
Size Depth
|
165 Ft |
|
Size Frontage
|
98 Ft |
|
Size Total Text
|
Under 1/2 Acre |
|
Zoning Description
|
Residential |
Rooms
| Level |
Type |
Length |
Width |
Dimensions |
|
Basement |
Utility Room |
|
|
13'1'' x 9'4'' |
|
Basement |
Laundry Room |
|
|
13'3'' x 9'3'' |
|
Basement |
4pc Bathroom |
|
|
Measurements not available |
|
Basement |
Bedroom |
|
|
13'0'' x 9'9'' |
|
Basement |
Bedroom |
|
|
12'9'' x 11'5'' |
|
Basement |
Recreation Room |
|
|
24'6'' x 23'7'' |
|
Main Level |
4pc Bathroom |
|
|
Measurements not available |
|
Main Level |
Bedroom |
|
|
11'4'' x 10'1'' |
|
Main Level |
Bedroom |
|
|
14'0'' x 11'0'' |
|
Main Level |
Primary Bedroom |
|
|
14'1'' x 12'1'' |
|
Main Level |
Kitchen |
|
|
13'0'' x 10'1'' |
|
Main Level |
Dining Room |
|
|
10'6'' x 10'5'' |
|
Main Level |
Living Room |
|
|
20'4'' x 13'3'' |
https://www.realtor.ca/real-estate/27385586/9-anne-street-penetanguishene

