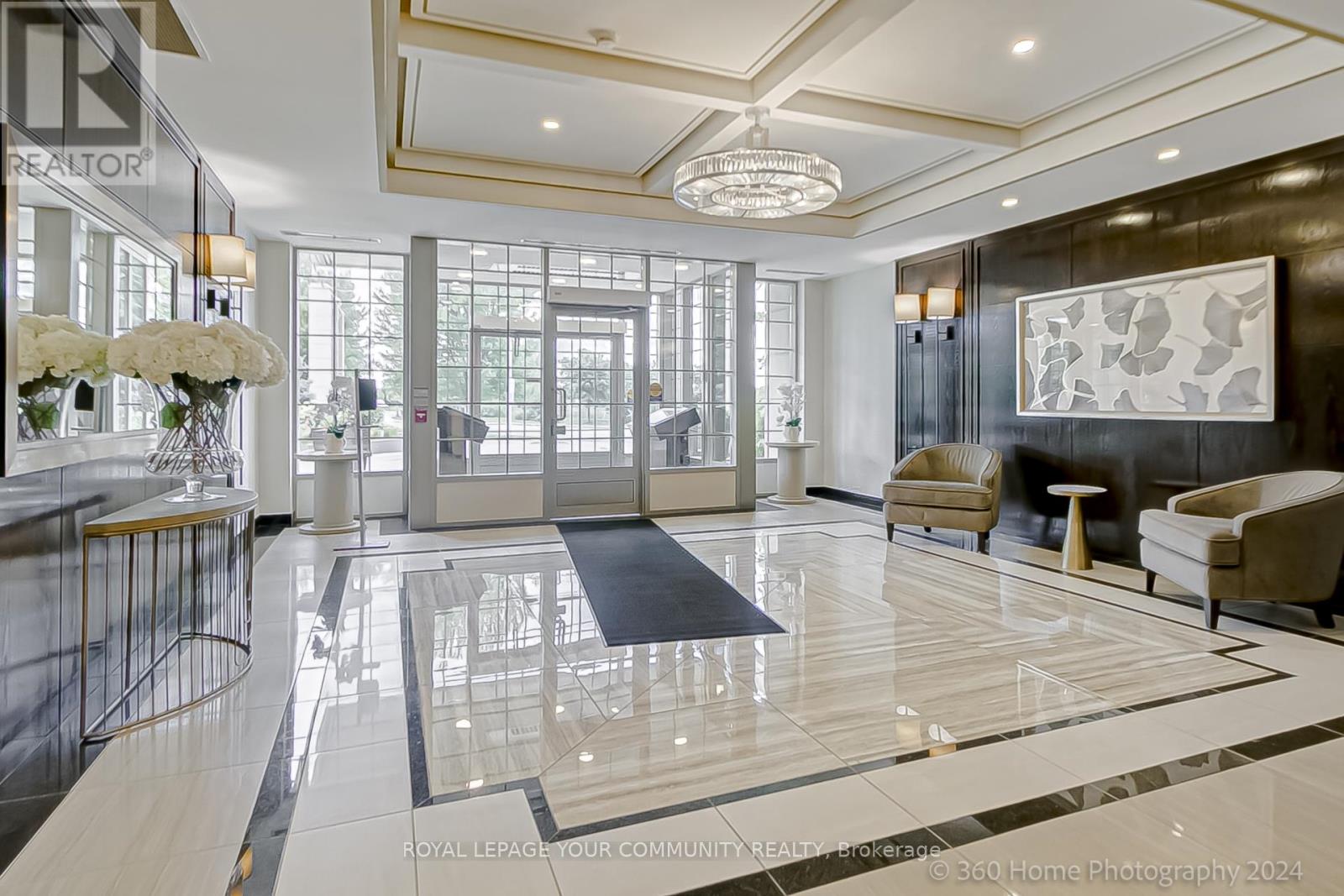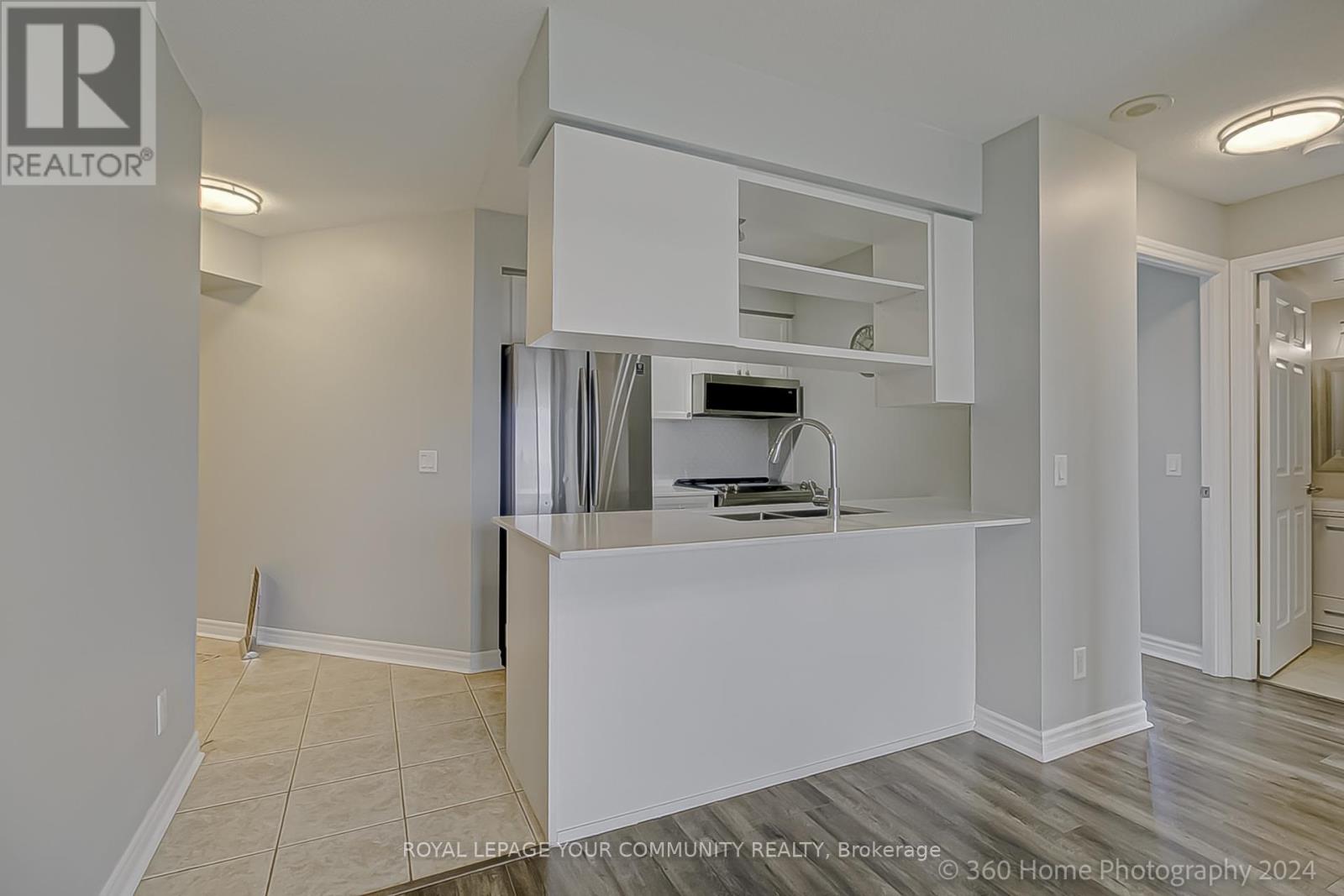2 Bedroom
2 Bathroom
Fireplace
Central Air Conditioning
Forced Air
$599,000Maintenance, Common Area Maintenance, Heat, Insurance, Parking, Water
$767 Monthly
Gorgeous Renovated 2Bed+2Bath, New Flooring, Cabinetry, Quartz Countertops, Backsplash, A Breakfast Bar, Stainless Steel Appliances, Updated Bath And Light Fixtures, In-Suite Laundry, Custom Window Coverings, Lighting, Freshly Painted, Spacious Living Area With Large Private Terrace, Electric F/P, Master Bedroom With Large Closet And Its Own Private 3 Piece Ensuite. It is located in a Clean, Tree-Lined Neighbourhood, Just Steps from Several Shopping Areas & restaurants, with quick Access to Public Transit, Highways & GO stations. Walk or Bike to Parks & Trails and Across the Street from a Large Park with a Pond. Building Amenities include: Exercise Room, Party Room plus Large Outdoor Pool & BBQ/Lounge Area for those hot summer days. Includes 1 Owned Underground Parking Spot & 1 Locker. **** EXTRAS **** Ss Fridge, Ss Stove, Ss Over the Range Microwave, Ss Dishwasher, Washer and Dryer, Cac, Elfs, All Window's Coverings. (id:55499)
Property Details
|
MLS® Number
|
W9297700 |
|
Property Type
|
Single Family |
|
Community Name
|
River Oaks |
|
Community Features
|
Pet Restrictions |
|
Features
|
Wheelchair Access, Balcony, Carpet Free |
|
Parking Space Total
|
1 |
Building
|
Bathroom Total
|
2 |
|
Bedrooms Above Ground
|
2 |
|
Bedrooms Total
|
2 |
|
Amenities
|
Storage - Locker |
|
Cooling Type
|
Central Air Conditioning |
|
Exterior Finish
|
Brick, Concrete |
|
Fireplace Present
|
Yes |
|
Heating Fuel
|
Natural Gas |
|
Heating Type
|
Forced Air |
|
Type
|
Apartment |
Parking
Land
|
Acreage
|
No |
|
Zoning Description
|
Res |
Rooms
| Level |
Type |
Length |
Width |
Dimensions |
|
Main Level |
Living Room |
5.44 m |
3 m |
5.44 m x 3 m |
|
Main Level |
Dining Room |
5.44 m |
3 m |
5.44 m x 3 m |
|
Main Level |
Kitchen |
2.29 m |
2.29 m |
2.29 m x 2.29 m |
|
Main Level |
Primary Bedroom |
3.81 m |
3.35 m |
3.81 m x 3.35 m |
|
Main Level |
Bedroom |
3.18 m |
2.88 m |
3.18 m x 2.88 m |
|
Main Level |
Laundry Room |
1.3 m |
1.9 m |
1.3 m x 1.9 m |
https://www.realtor.ca/real-estate/27361126/405-2365-central-park-drive-oakville-river-oaks-river-oaks
































