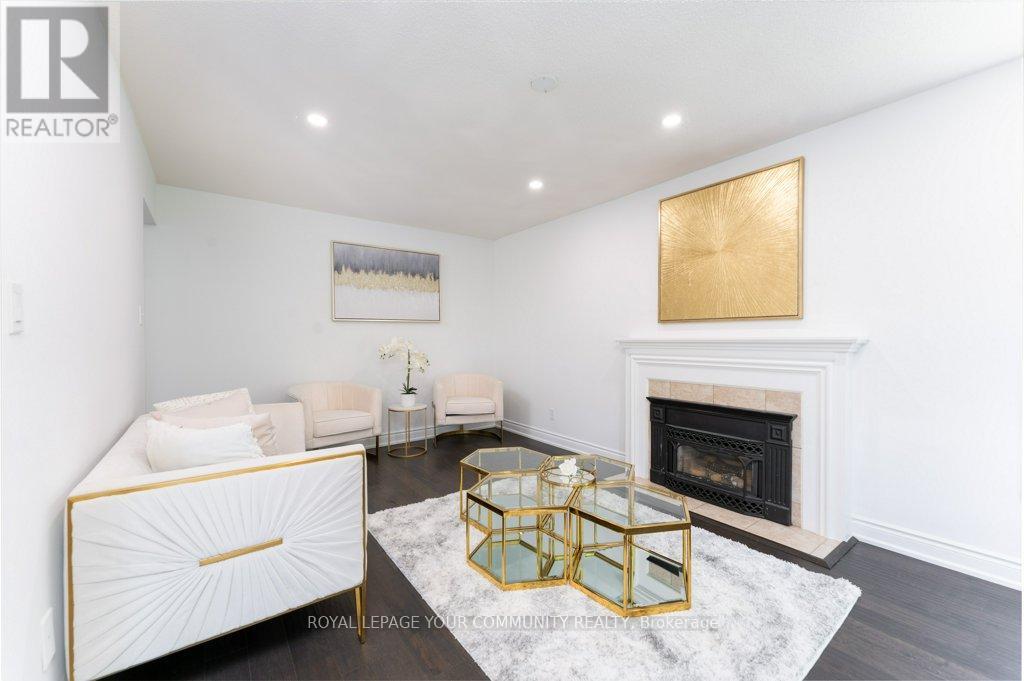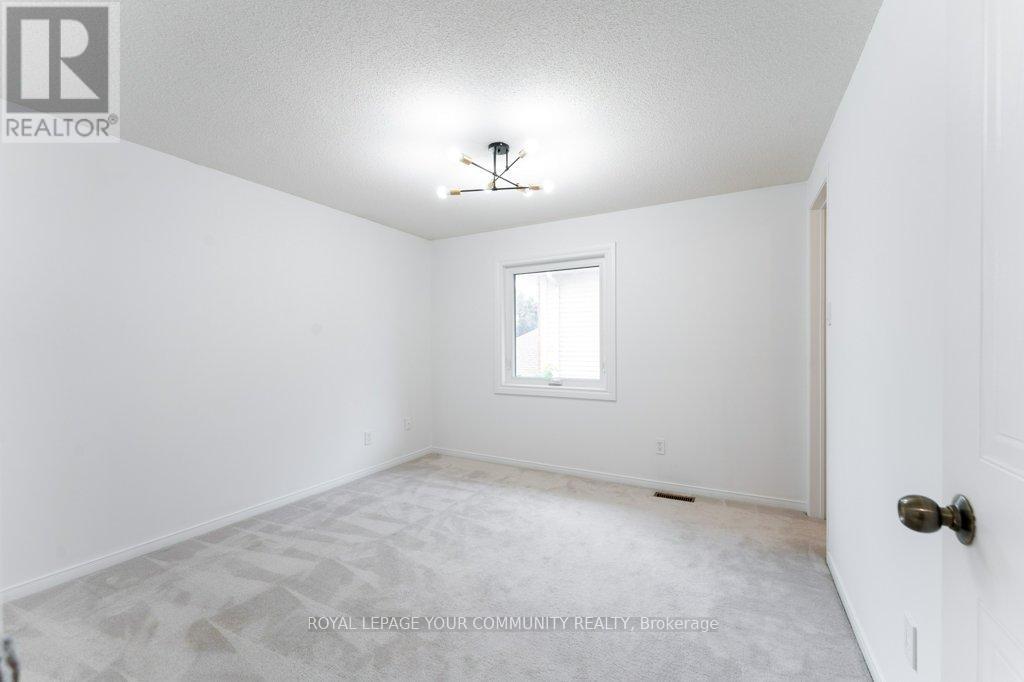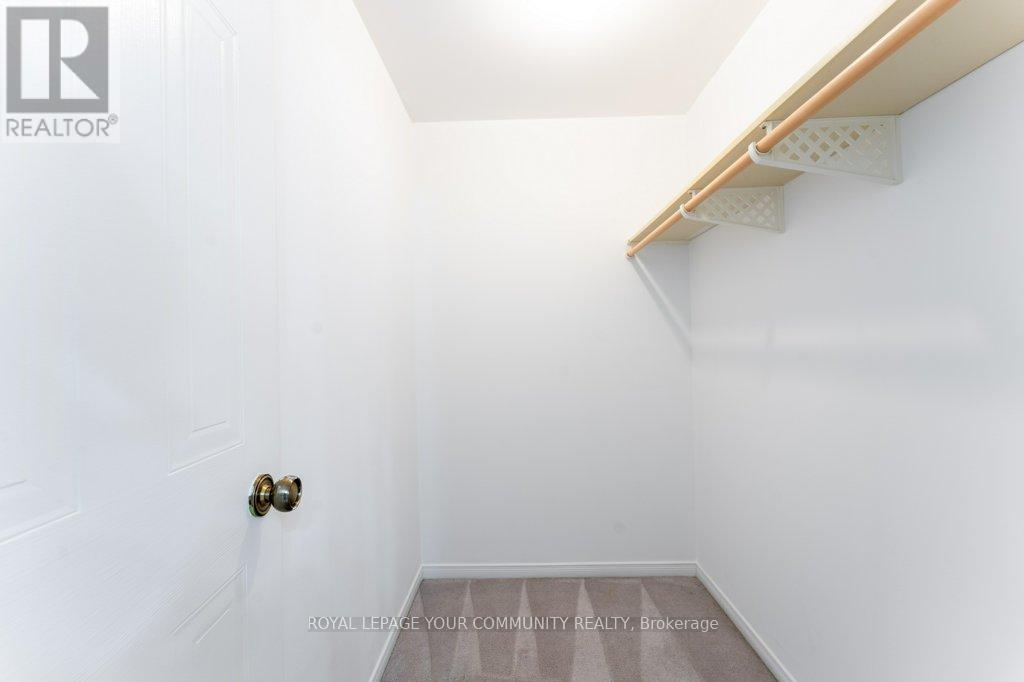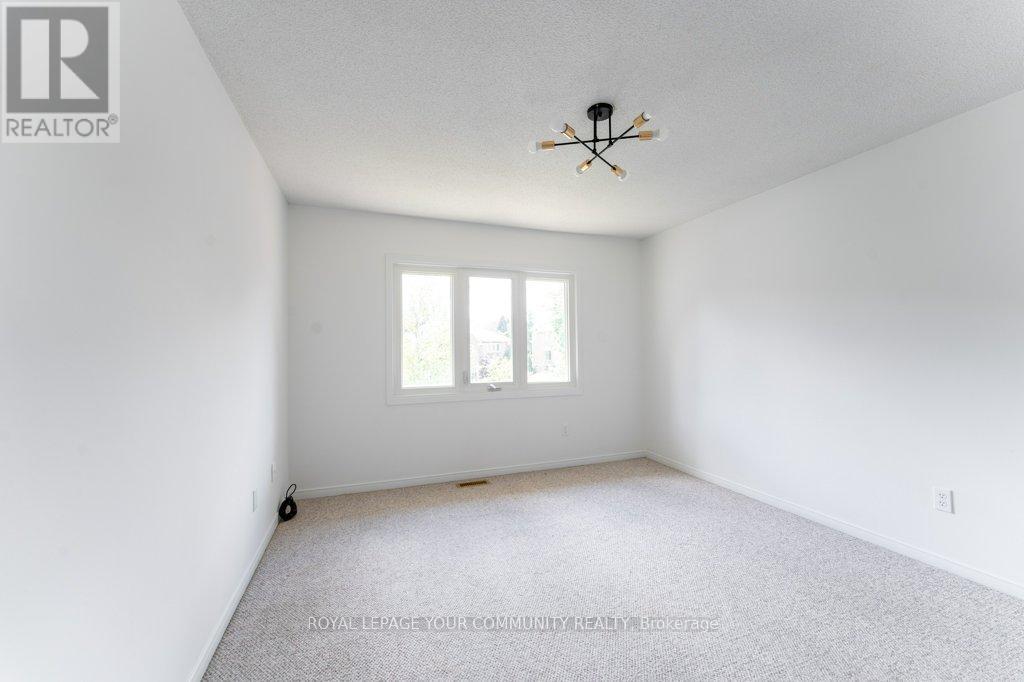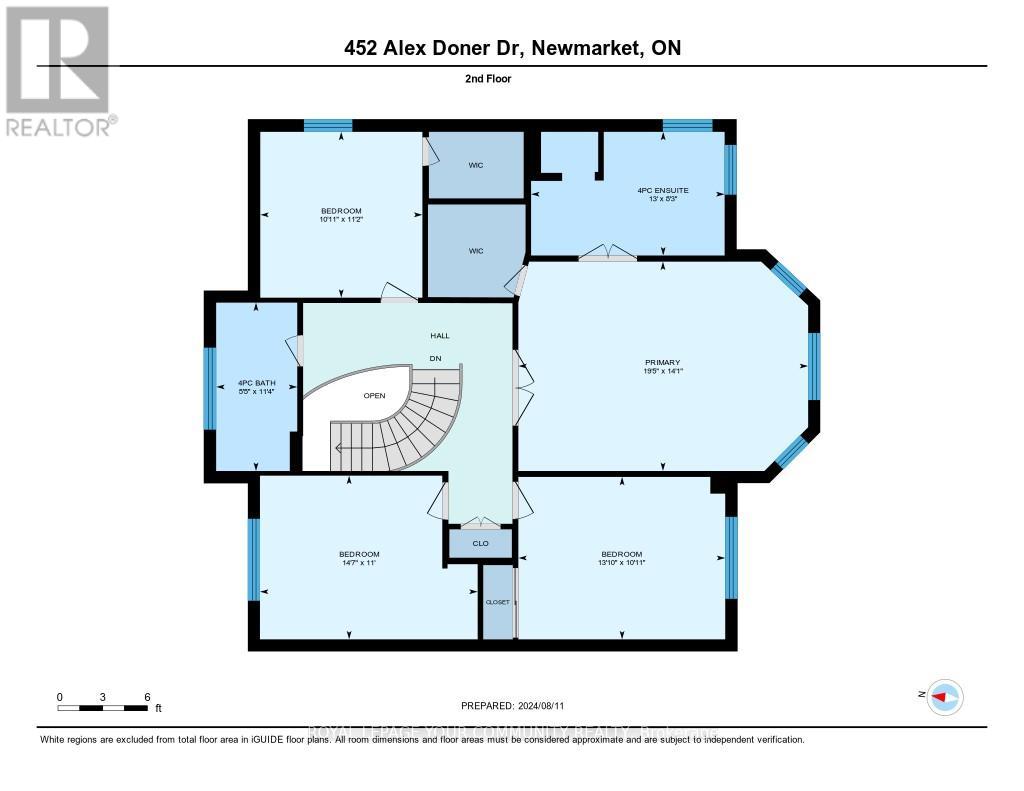4 Bedroom
3 Bathroom
Fireplace
Central Air Conditioning
Forced Air
$1,388,000
Premium lot in the best of Newmarket.Steps to beautiful parks and Upper Canada Mall & major rec centre.The fabulous, newly renovated 4 bedroom & 3 bathroom, freshly painted enitre home has tons of upgrades. Great open concept, upgraded toilets with brand new custom vanities in master & 2nd bathroom. New Porcelain flooring on kitchen & master bathroom, kitchen with quartz countertops & backsplash,lots of new pot lights & light fixtures, new S/S kitchen appliances & sink ( fridge one yr old) & freshly painted huge rear deck. Private treed backyard. Enjoy a custom kitchen, hardwood, new custom vanity with porcelain tile and new toilet.Main floor hardwood, main floor laundry, updated windows. **** EXTRAS **** 2 storey beautiful detached, secluded lot in prime location. 4 bedroom, 3 bath, very bright with lots of large windows. Side entrance and potential for separate entrance door for basement. Huge family room with fireplace. **** EXTRAS **** 2 storey beautiful detached, secluded lot in prime location. 4 bedroom, 3 bath, very bright with lots of large windows. Side entrance and potential for separate entrance door for basement. Huge family room with fireplace. (id:55499)
Property Details
|
MLS® Number
|
N9251076 |
|
Property Type
|
Single Family |
|
Community Name
|
Glenway Estates |
|
Parking Space Total
|
6 |
Building
|
Bathroom Total
|
3 |
|
Bedrooms Above Ground
|
4 |
|
Bedrooms Total
|
4 |
|
Appliances
|
Dishwasher, Dryer, Hood Fan, Refrigerator, Stove, Washer |
|
Basement Development
|
Unfinished |
|
Basement Type
|
Full (unfinished) |
|
Construction Style Attachment
|
Detached |
|
Cooling Type
|
Central Air Conditioning |
|
Exterior Finish
|
Brick |
|
Fireplace Present
|
Yes |
|
Flooring Type
|
Porcelain Tile, Hardwood, Carpeted |
|
Foundation Type
|
Unknown |
|
Half Bath Total
|
1 |
|
Heating Fuel
|
Natural Gas |
|
Heating Type
|
Forced Air |
|
Stories Total
|
2 |
|
Type
|
House |
|
Utility Water
|
Municipal Water |
Parking
Land
|
Acreage
|
No |
|
Sewer
|
Sanitary Sewer |
|
Size Depth
|
38 M |
|
Size Frontage
|
15 M |
|
Size Irregular
|
15 X 38 M |
|
Size Total Text
|
15 X 38 M |
Rooms
| Level |
Type |
Length |
Width |
Dimensions |
|
Second Level |
Primary Bedroom |
5.93 m |
4.28 m |
5.93 m x 4.28 m |
|
Second Level |
Bedroom 2 |
4.45 m |
3.35 m |
4.45 m x 3.35 m |
|
Second Level |
Bedroom 3 |
4.23 m |
3.32 m |
4.23 m x 3.32 m |
|
Second Level |
Bedroom 4 |
3.32 m |
3.39 m |
3.32 m x 3.39 m |
|
Main Level |
Kitchen |
3.97 m |
3.47 m |
3.97 m x 3.47 m |
|
Main Level |
Eating Area |
3.03 m |
4.14 m |
3.03 m x 4.14 m |
|
Main Level |
Family Room |
5.93 m |
3.33 m |
5.93 m x 3.33 m |
|
Main Level |
Living Room |
6.27 m |
3.35 m |
6.27 m x 3.35 m |
|
Main Level |
Dining Room |
3.94 m |
3.33 m |
3.94 m x 3.33 m |
https://www.realtor.ca/real-estate/27282255/452-alex-doner-drive-newmarket-glenway-estates-glenway-estates





