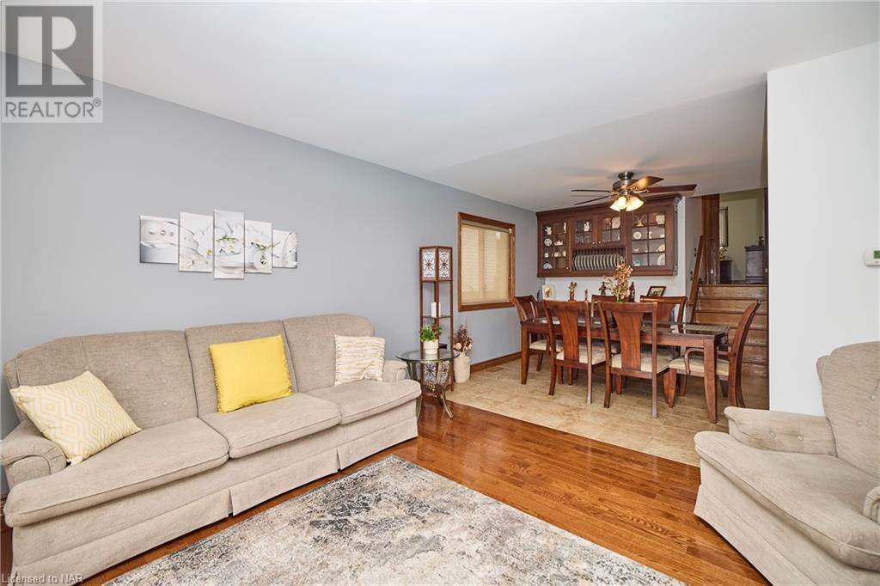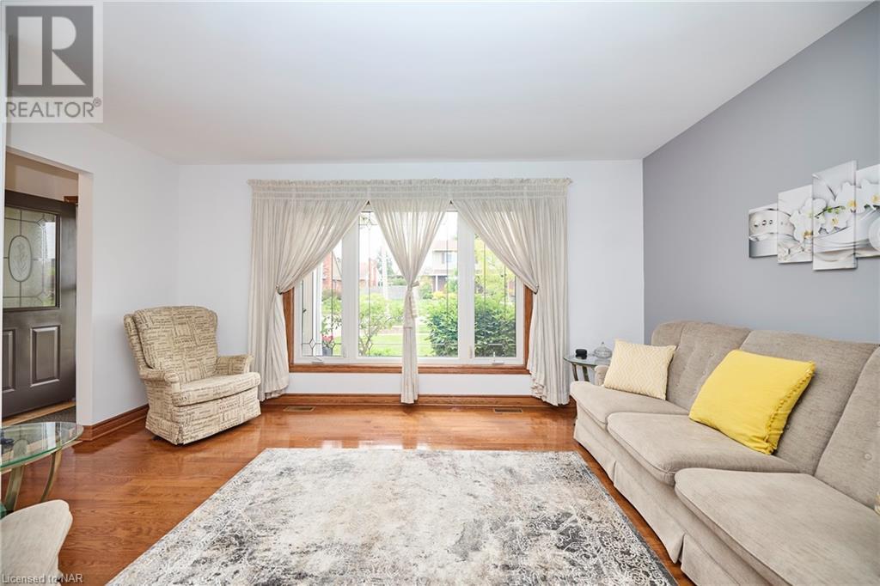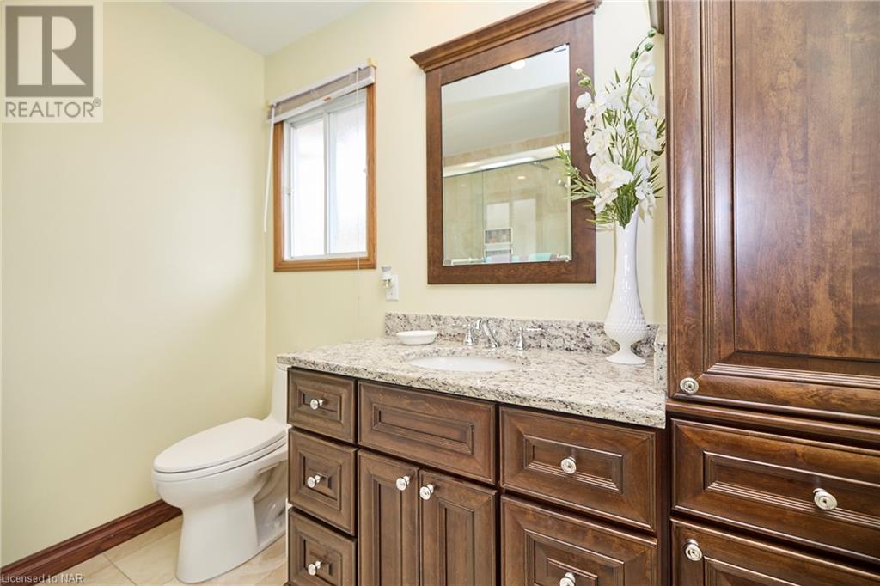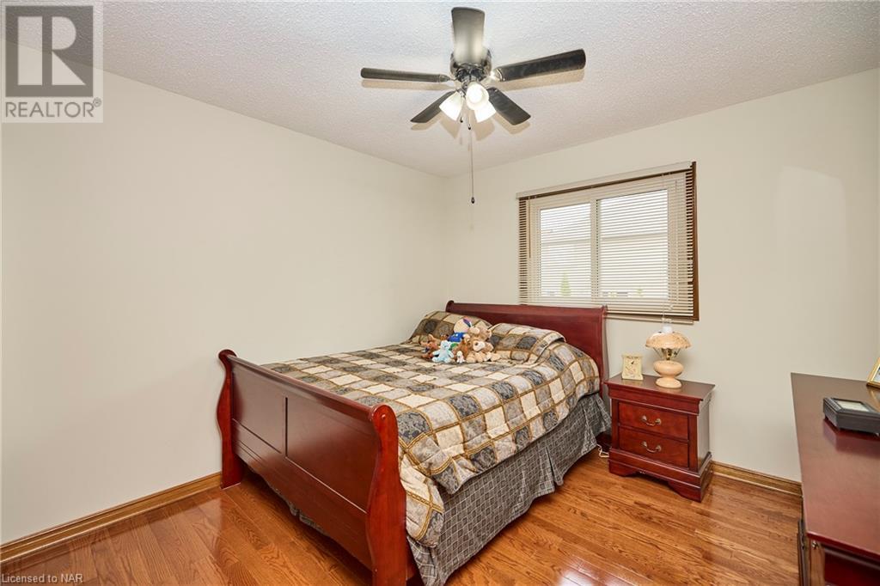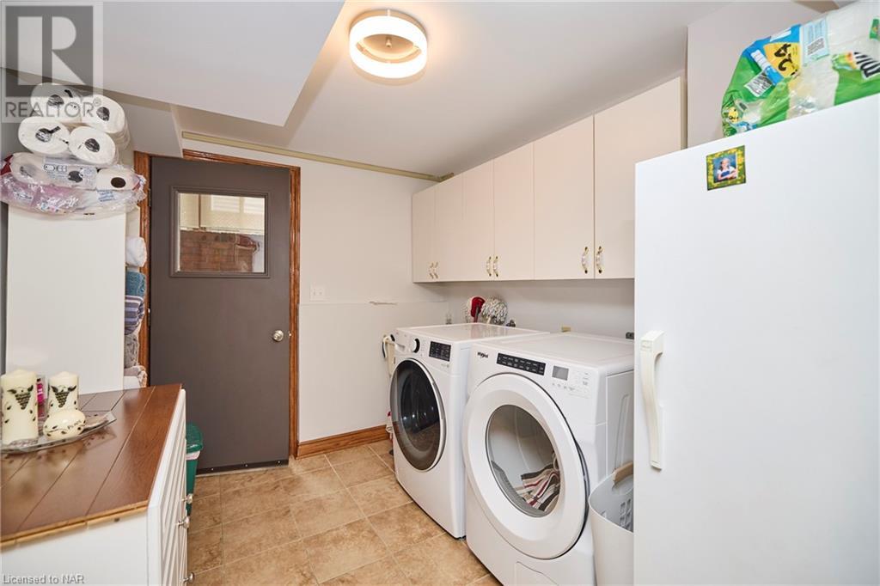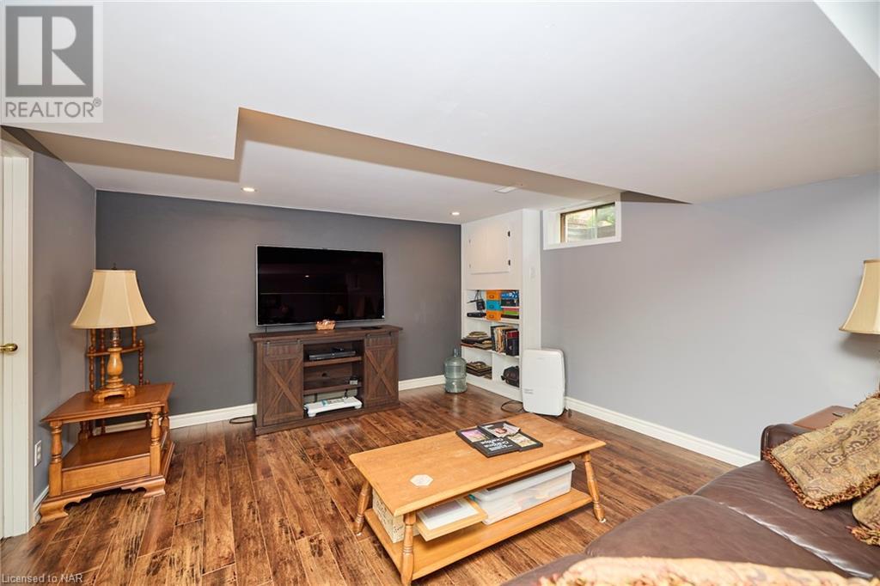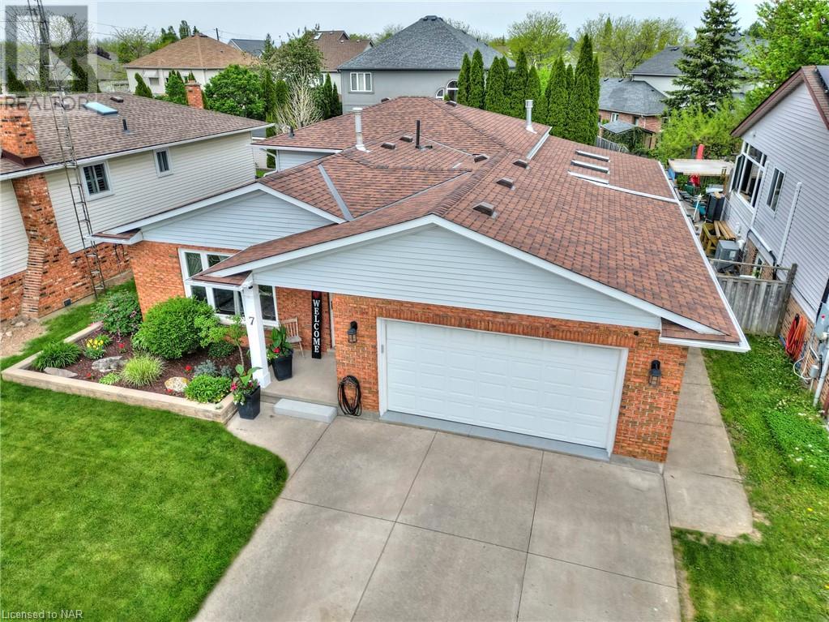3 Bedroom
2 Bathroom
2370 sqft
Fireplace
Central Air Conditioning
Forced Air
$1,050,000
One of a kind 3 Bedroom, 2 Bath backsplit with 2370 sq ft of finished living space, an exceptional 30 ft x 14ft sunroom addition, in a highly sought after location with quick access to all amenities - shopping, restaurants, beaches, trails, highway access, and more! From the moment you drive up, you'll love the curb appeal of the nicely manicured gardens and covered front porch. The main level features hardwood and porcelain tile flooring throughout, a spacious living room with a large front window which provides plenty of natural light, a fully updated kitchen by Del Priore Custom Kitchens featuring granite counters, modern cabinetry and a custom tile backsplash. The upper level features 3 good sized bedrooms and an updated 4pc bath with granite vanity and a deep soaker tub with contemporary glass doors. No shortage of living space in the fully finished lower levels. Just a few steps down from the main level you'll enjoy large windows overlooking the backyard, a spacious family room with a Valor radiant heat fireplace as well as a 3pc bath. A walk-up from the lower level leads to the one of a kind sunroom featuring vaulted ceilings, skylights, another Valor radiant fireplace, 2 sets of patio doors and wall to wall windows overlooking the pristine backyard which is fully fenced and offers an interlock patio. The fully finished basement offers a Rec room, open concept office area and plenty of storage space, perfect for any large family! (id:55499)
Property Details
|
MLS® Number
|
40642266 |
|
Property Type
|
Single Family |
|
Amenities Near By
|
Hospital, Schools, Shopping |
|
Equipment Type
|
Water Heater |
|
Parking Space Total
|
3 |
|
Rental Equipment Type
|
Water Heater |
Building
|
Bathroom Total
|
2 |
|
Bedrooms Above Ground
|
3 |
|
Bedrooms Total
|
3 |
|
Appliances
|
Central Vacuum, Dryer, Microwave, Refrigerator, Stove, Washer |
|
Basement Development
|
Finished |
|
Basement Type
|
Full (finished) |
|
Constructed Date
|
1987 |
|
Construction Style Attachment
|
Detached |
|
Cooling Type
|
Central Air Conditioning |
|
Exterior Finish
|
Brick Veneer, Vinyl Siding |
|
Fireplace Present
|
Yes |
|
Fireplace Total
|
2 |
|
Foundation Type
|
Poured Concrete |
|
Heating Fuel
|
Natural Gas |
|
Heating Type
|
Forced Air |
|
Size Interior
|
2370 Sqft |
|
Type
|
House |
|
Utility Water
|
Municipal Water |
Parking
Land
|
Access Type
|
Highway Access |
|
Acreage
|
No |
|
Fence Type
|
Fence |
|
Land Amenities
|
Hospital, Schools, Shopping |
|
Sewer
|
Municipal Sewage System |
|
Size Depth
|
107 Ft |
|
Size Frontage
|
50 Ft |
|
Size Total Text
|
Under 1/2 Acre |
|
Zoning Description
|
R1 |
Rooms
| Level |
Type |
Length |
Width |
Dimensions |
|
Second Level |
4pc Bathroom |
|
|
Measurements not available |
|
Second Level |
Bedroom |
|
|
10'8'' x 8'11'' |
|
Second Level |
Bedroom |
|
|
10'5'' x 10'6'' |
|
Second Level |
Primary Bedroom |
|
|
13'10'' x 10'6'' |
|
Basement |
Office |
|
|
11'0'' x 8'0'' |
|
Basement |
Recreation Room |
|
|
21'0'' x 12'5'' |
|
Lower Level |
Laundry Room |
|
|
10'3'' x 7'8'' |
|
Lower Level |
Family Room |
|
|
23'3'' x 12'3'' |
|
Lower Level |
3pc Bathroom |
|
|
Measurements not available |
|
Main Level |
Sunroom |
|
|
30'0'' x 14'0'' |
|
Main Level |
Dining Room |
|
|
12'0'' x 10'9'' |
|
Main Level |
Kitchen |
|
|
12'0'' x 10'9'' |
|
Main Level |
Living Room |
|
|
15'4'' x 12'4'' |
https://www.realtor.ca/real-estate/27384949/7-huntington-lane-st-catharines







