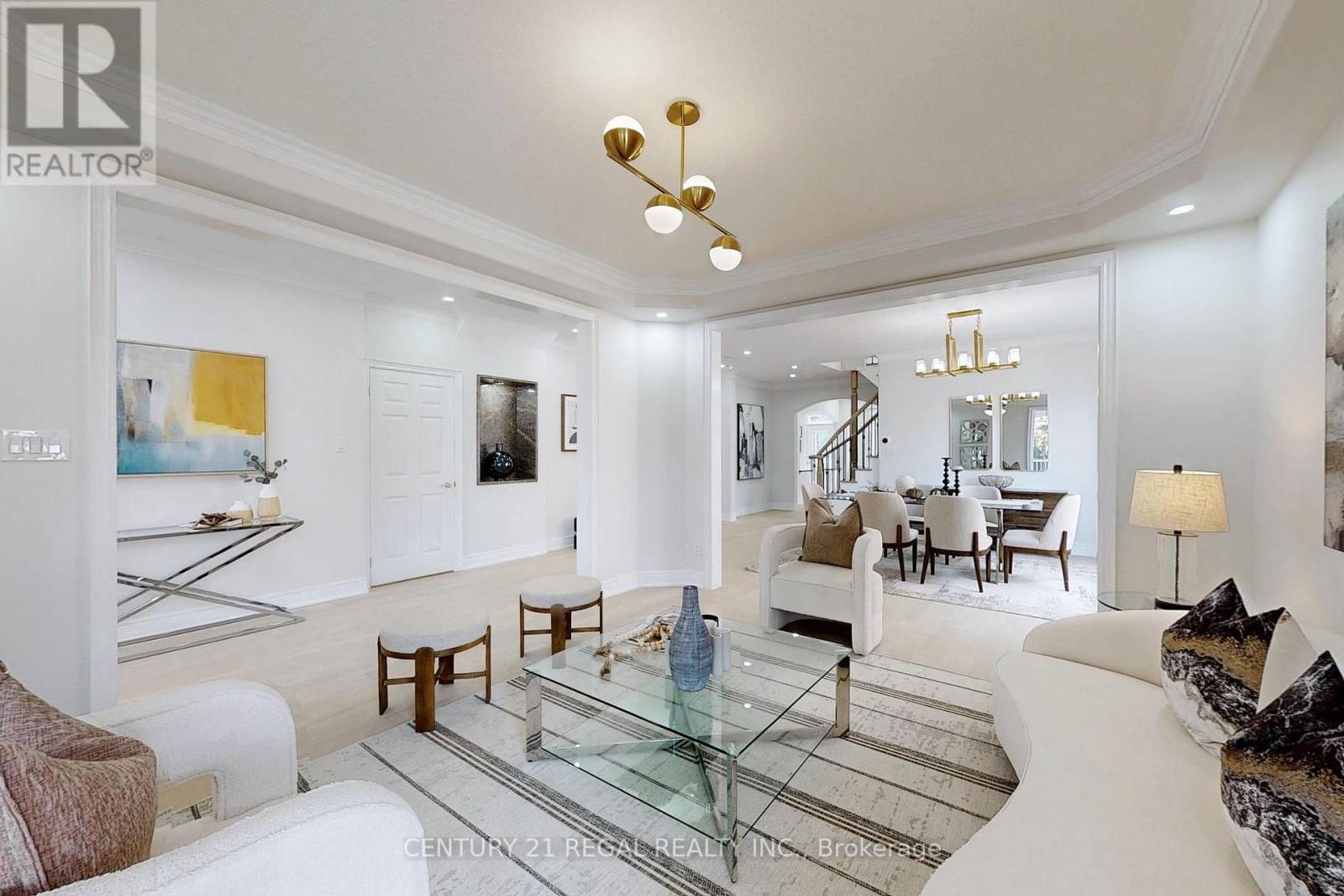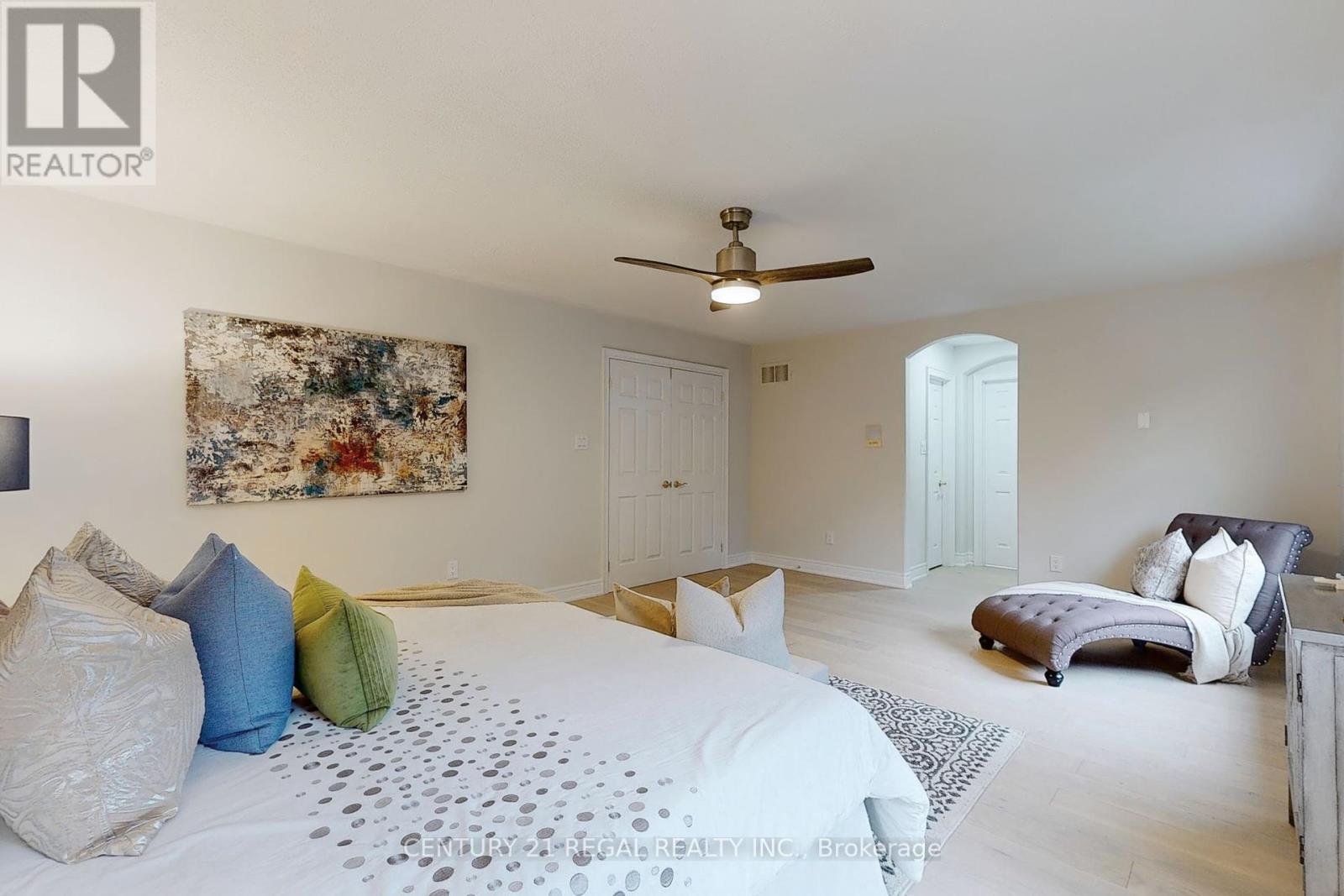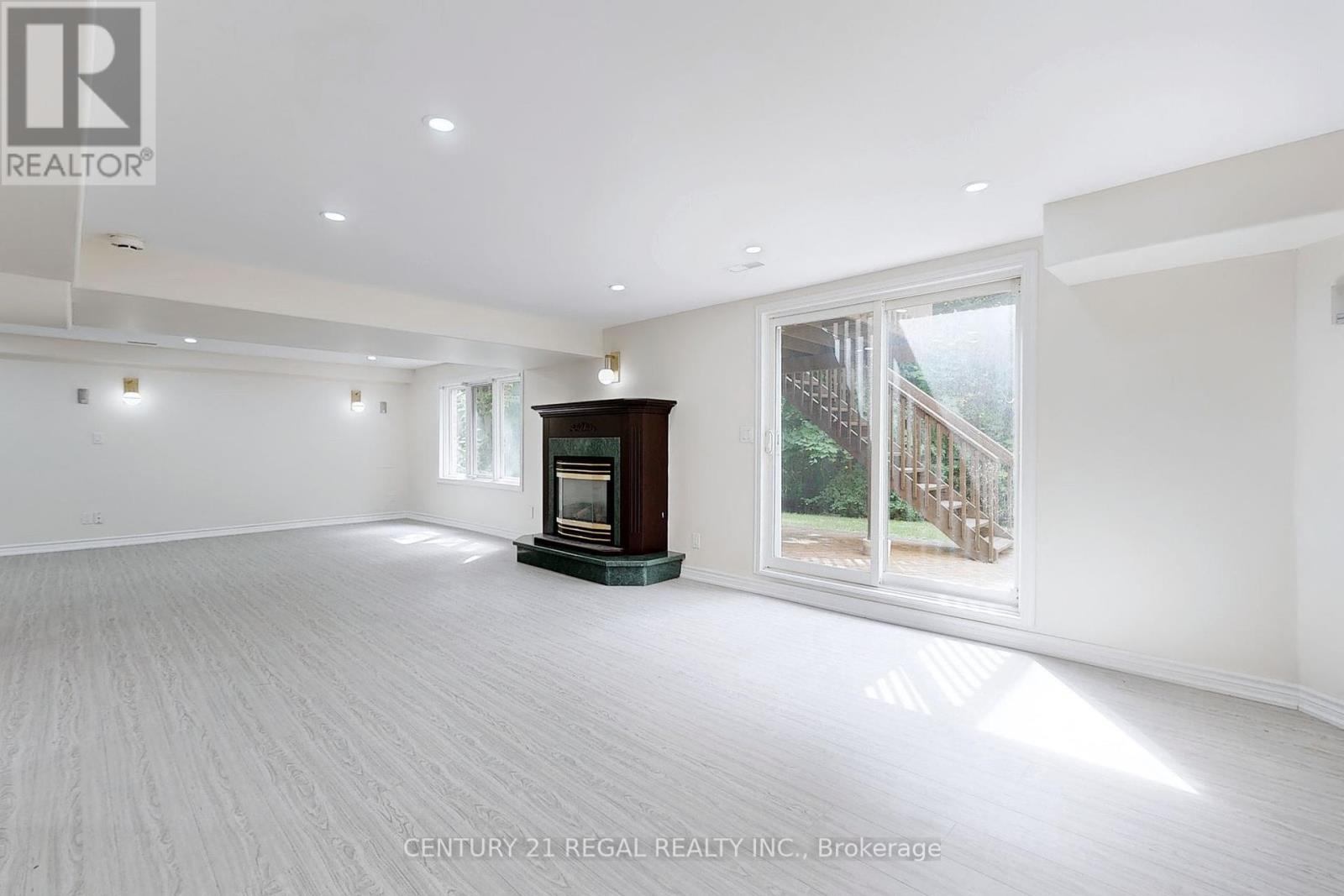6 Bedroom
5 Bathroom
Fireplace
Central Air Conditioning
Forced Air
$2,898,000
Rare find 5 Bedroom 5 Washrooms Exquisitely Renovated Detached Home located in the Markville Community. $$$$$ Spent on Quality Improvements. Over 5300 Sq Ft of living space. Top Ranking School Zone. Quality Built By Monarch with Finished Walk out Basement and Backs on to Ravine. 9 Ft Ceiling on Main floor. Huge Dream Kitchen with central Island and Breakfast Area. W/O To Deck. 5 Bedrooms on 2nd Floor. Each Bedroom has Semi Ensuite. Prim Bedroom with 5 pc Ensuite & his and her closets. Multiple Gas Fireplaces, 2 Staircases to upstairs and Basement. Basement Has separate Entrance from Garage w/Rec Room, full Kitchen ,Bedroom and 4 pcs Bathroom. New Garage Doors .Close to Main St Unionville ,Markville Mall. **** EXTRAS **** All New Electrical light Fixtures, Pot Lights, New Fridge, Stove, Built in Dishwasher.( Fridge, Stove, built in dishwasher in Basement ) Existing Washer and Dryer, Central Air Conditioning. (id:55499)
Property Details
|
MLS® Number
|
N9306536 |
|
Property Type
|
Single Family |
|
Community Name
|
Markville |
|
Equipment Type
|
Water Heater - Gas |
|
Features
|
Irregular Lot Size, Ravine, Carpet Free |
|
Parking Space Total
|
4 |
|
Rental Equipment Type
|
Water Heater - Gas |
Building
|
Bathroom Total
|
5 |
|
Bedrooms Above Ground
|
5 |
|
Bedrooms Below Ground
|
1 |
|
Bedrooms Total
|
6 |
|
Amenities
|
Fireplace(s) |
|
Basement Development
|
Finished |
|
Basement Features
|
Walk Out |
|
Basement Type
|
N/a (finished) |
|
Construction Style Attachment
|
Detached |
|
Cooling Type
|
Central Air Conditioning |
|
Exterior Finish
|
Brick, Stone |
|
Fire Protection
|
Smoke Detectors |
|
Fireplace Present
|
Yes |
|
Fireplace Total
|
2 |
|
Flooring Type
|
Hardwood, Laminate, Tile |
|
Foundation Type
|
Poured Concrete |
|
Half Bath Total
|
1 |
|
Heating Fuel
|
Natural Gas |
|
Heating Type
|
Forced Air |
|
Stories Total
|
2 |
|
Type
|
House |
|
Utility Water
|
Municipal Water |
Parking
Land
|
Acreage
|
No |
|
Sewer
|
Sanitary Sewer |
|
Size Frontage
|
52 Ft ,3 In |
|
Size Irregular
|
52.3 Ft |
|
Size Total Text
|
52.3 Ft |
|
Zoning Description
|
Residential |
Rooms
| Level |
Type |
Length |
Width |
Dimensions |
|
Second Level |
Primary Bedroom |
7.1 m |
4.3 m |
7.1 m x 4.3 m |
|
Second Level |
Bedroom 2 |
4.8 m |
4.05 m |
4.8 m x 4.05 m |
|
Second Level |
Bedroom 3 |
4.2 m |
3.2 m |
4.2 m x 3.2 m |
|
Second Level |
Bedroom 4 |
4 m |
3.1 m |
4 m x 3.1 m |
|
Second Level |
Bedroom 5 |
3.6 m |
3.3 m |
3.6 m x 3.3 m |
|
Basement |
Recreational, Games Room |
7.8 m |
4.1 m |
7.8 m x 4.1 m |
|
Basement |
Kitchen |
4.1 m |
3.1 m |
4.1 m x 3.1 m |
|
Main Level |
Living Room |
4.7 m |
4.08 m |
4.7 m x 4.08 m |
|
Main Level |
Dining Room |
3.98 m |
3.78 m |
3.98 m x 3.78 m |
|
Main Level |
Family Room |
6.2 m |
4.3 m |
6.2 m x 4.3 m |
|
Main Level |
Kitchen |
7.2 m |
4.5 m |
7.2 m x 4.5 m |
|
Main Level |
Library |
3.1 m |
3.2 m |
3.1 m x 3.2 m |
Utilities
https://www.realtor.ca/real-estate/27383610/14-fawnbrook-circle-markham-markville-markville










































