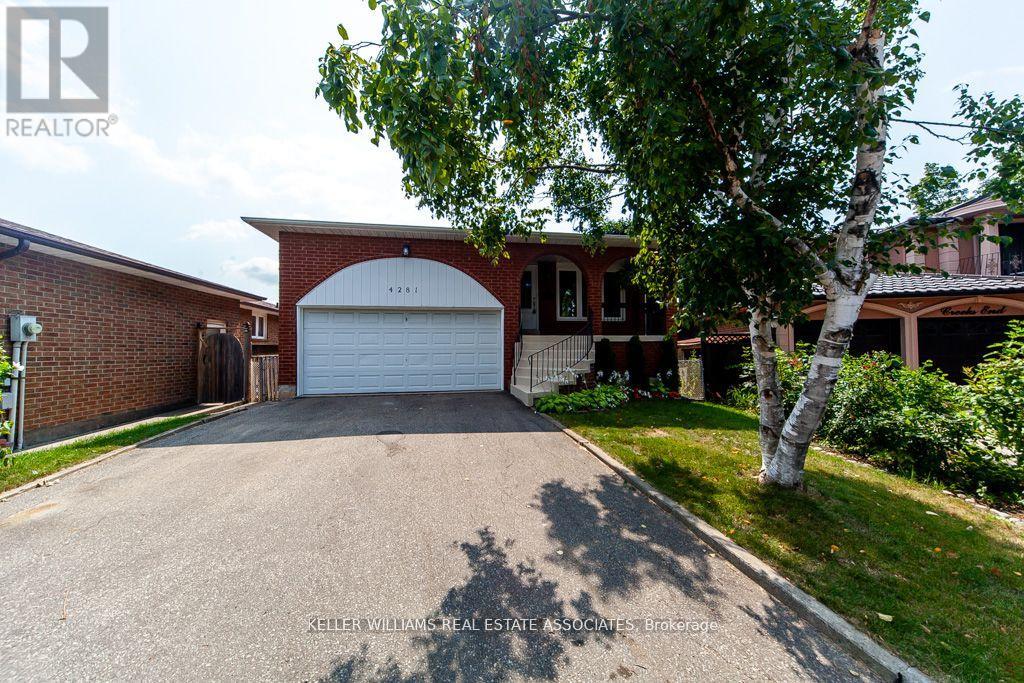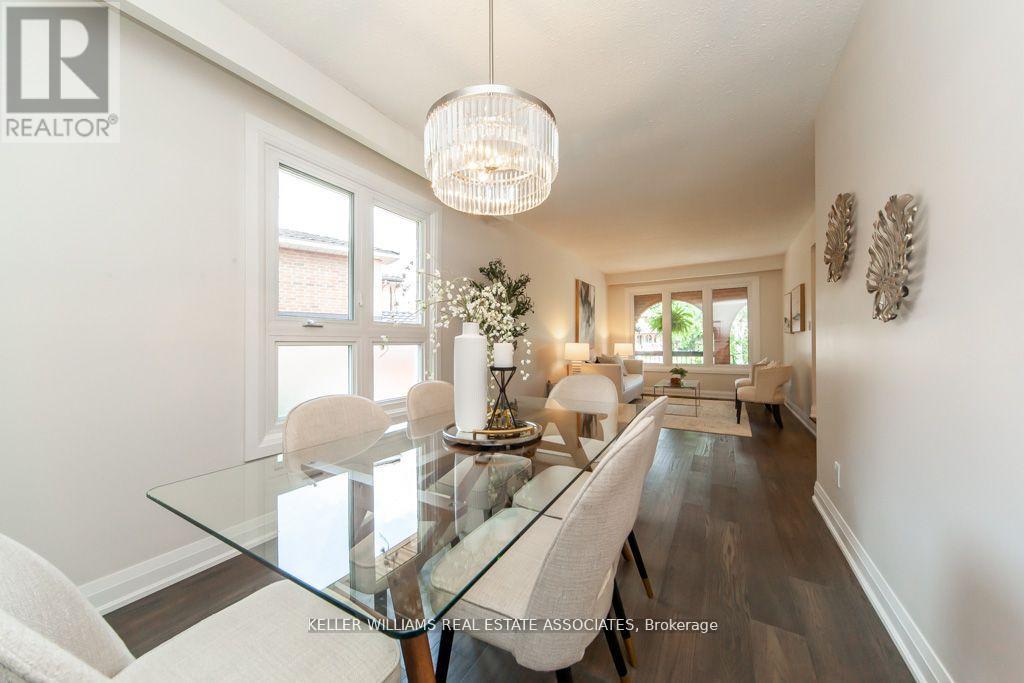4 Bedroom
3 Bathroom
Fireplace
Central Air Conditioning
Forced Air
$1,625,000
Introducing 4281 Creeks End a newly renovated Mississauga Detached home, nestled on a pool sized lot and located on a highly coveted dead-end street. This spacious home with 4 bedrooms, offers a rare opportunity in a highly desirable community where homes seldom hit the market. Top-to-bottom professional renovations of the first three main levels in 2024 including a dreamy kitchen with gorgeous white cabinets that go all the way to the ceiling, brand new SS Appliances including a fridge, stove and dishwasher. A large sunken living/dining room, with gleaming hardwood floors, and numerous windows to admire nature's beauty and complete the Main floor. As you continue up the brand new stairs with rod iron spindles you will approach a large full brand new bathroom, ideal for the Spacious 2nd and 3rd bedrooms to share. The primary is a fantastic size and has a large walk-in closet and a spa-like 3-piece ensuite. As you continue downstairs you will see an additional bedroom, a large laundry room with brand-new washer and dryer, an exterior entrance, and A large 4 pc bathroom conveniently placed. The Over Sized Family Room has it all a walkout to a deck and a great pool sized yard, a real wood fireplace and large windows to allow for all the natural light to shine. The bottom two levels add amazing square footage and offer endless possibilities for providing multi-family living accomodations or simply redo the space and add additional rental income. The Large Driveway will allow for several vehicle parking (atleast 6) + 2 in the garage. (id:55499)
Property Details
|
MLS® Number
|
W9306275 |
|
Property Type
|
Single Family |
|
Community Name
|
Rathwood |
|
Amenities Near By
|
Hospital, Place Of Worship, Public Transit, Schools |
|
Features
|
Conservation/green Belt |
|
Parking Space Total
|
8 |
Building
|
Bathroom Total
|
3 |
|
Bedrooms Above Ground
|
4 |
|
Bedrooms Total
|
4 |
|
Appliances
|
Dishwasher, Dryer, Refrigerator, Stove, Washer |
|
Basement Development
|
Partially Finished |
|
Basement Type
|
Full (partially Finished) |
|
Construction Style Attachment
|
Detached |
|
Construction Style Split Level
|
Backsplit |
|
Cooling Type
|
Central Air Conditioning |
|
Exterior Finish
|
Brick |
|
Fireplace Present
|
Yes |
|
Flooring Type
|
Hardwood, Carpeted |
|
Foundation Type
|
Brick |
|
Heating Fuel
|
Natural Gas |
|
Heating Type
|
Forced Air |
|
Type
|
House |
|
Utility Water
|
Municipal Water |
Parking
Land
|
Acreage
|
No |
|
Fence Type
|
Fenced Yard |
|
Land Amenities
|
Hospital, Place Of Worship, Public Transit, Schools |
|
Sewer
|
Sanitary Sewer |
|
Size Depth
|
135 Ft ,10 In |
|
Size Frontage
|
34 Ft ,10 In |
|
Size Irregular
|
34.9 X 135.85 Ft |
|
Size Total Text
|
34.9 X 135.85 Ft |
|
Zoning Description
|
Residential |
Rooms
| Level |
Type |
Length |
Width |
Dimensions |
|
Second Level |
Primary Bedroom |
4.08 m |
3.81 m |
4.08 m x 3.81 m |
|
Second Level |
Bedroom 2 |
3.77 m |
3.81 m |
3.77 m x 3.81 m |
|
Second Level |
Bedroom 3 |
3.02 m |
2.47 m |
3.02 m x 2.47 m |
|
Lower Level |
Recreational, Games Room |
8.26 m |
7.77 m |
8.26 m x 7.77 m |
|
Main Level |
Kitchen |
4.11 m |
2.77 m |
4.11 m x 2.77 m |
|
Main Level |
Living Room |
8.68 m |
2.74 m |
8.68 m x 2.74 m |
|
Main Level |
Dining Room |
8.68 m |
2.74 m |
8.68 m x 2.74 m |
|
In Between |
Family Room |
7.92 m |
3.72 m |
7.92 m x 3.72 m |
|
In Between |
Bedroom 4 |
2.43 m |
3.35 m |
2.43 m x 3.35 m |
Utilities
https://www.realtor.ca/real-estate/27382822/4281-creeks-end-mississauga-rathwood-rathwood






































