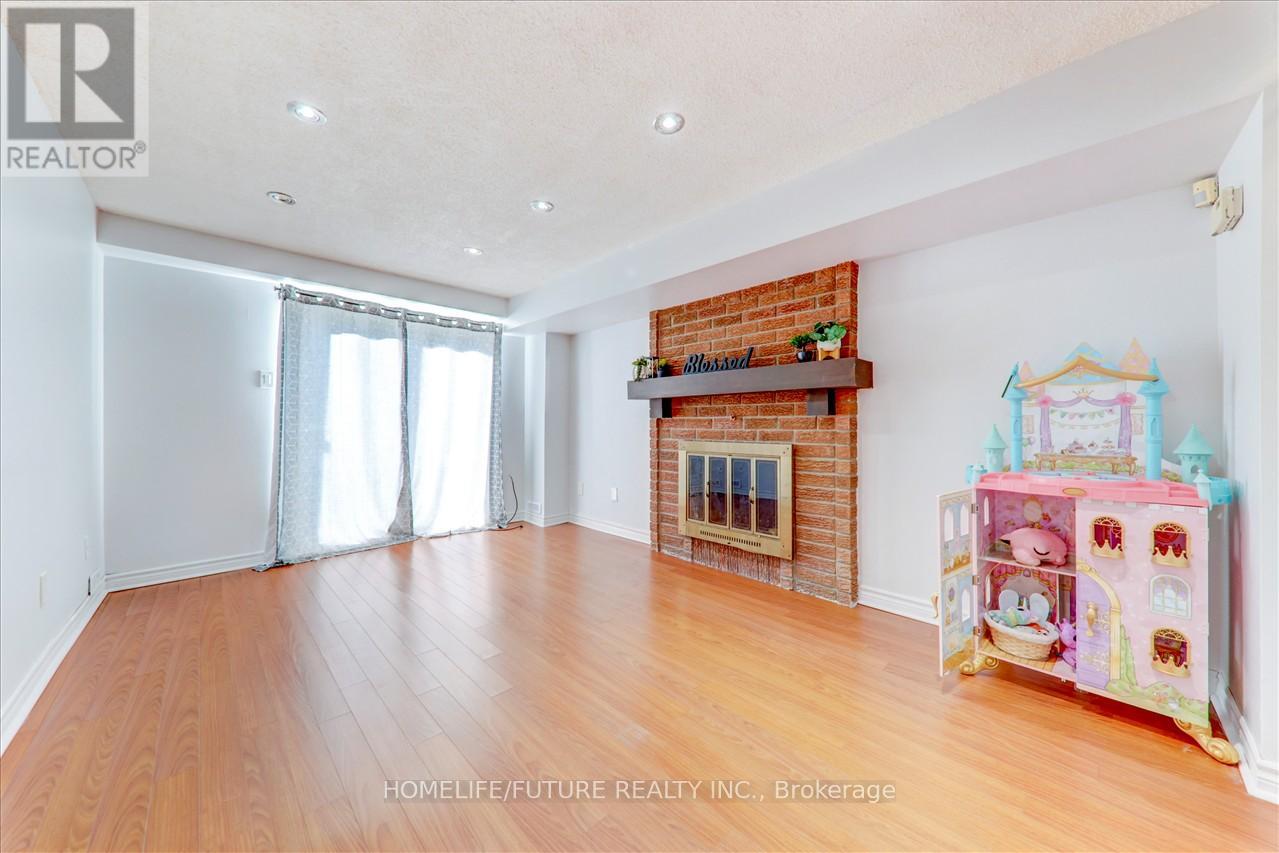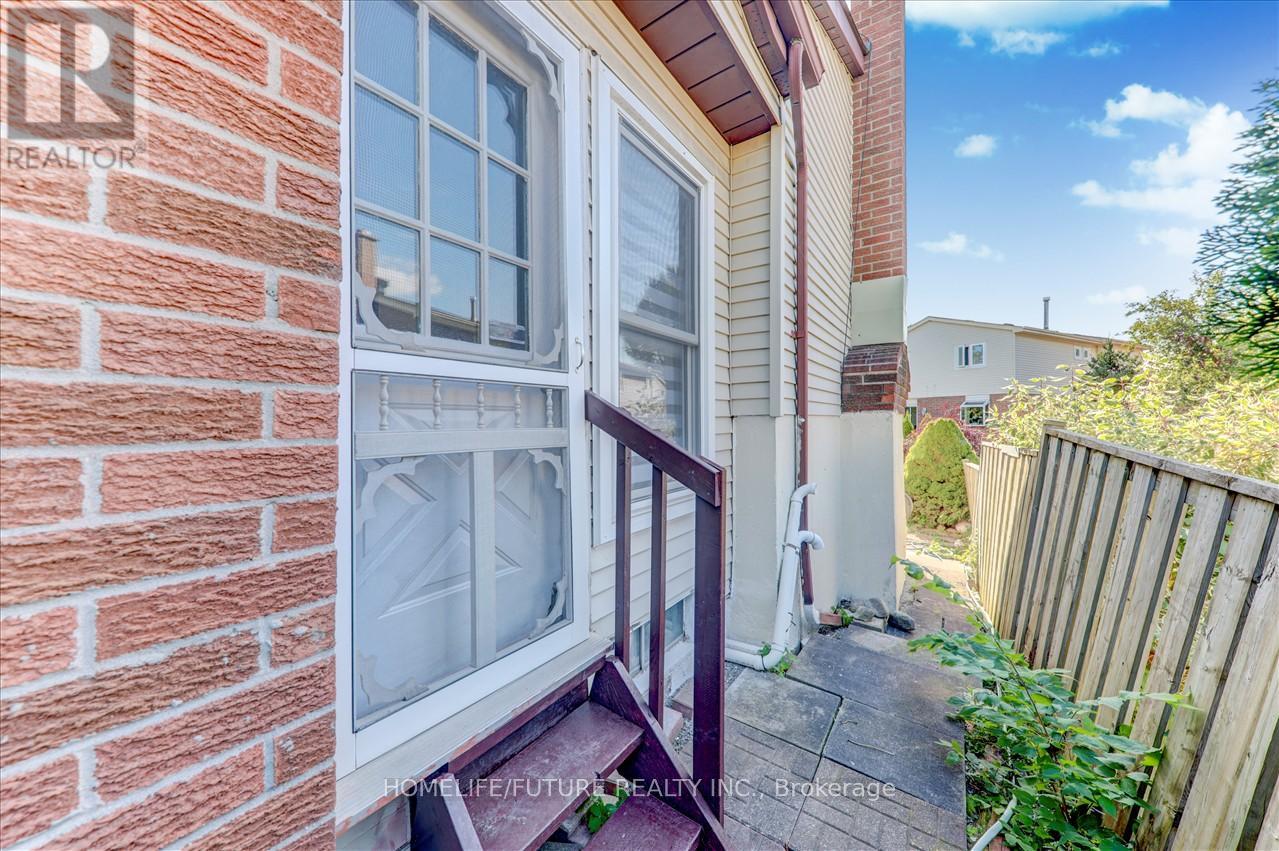4 Bedroom
2 Bathroom
Fireplace
Central Air Conditioning
Forced Air
Acreage
$999,999
A Natural Sun Filled Four Splits Home Located In High Demand Toronto At Mccowan And Mcnicoll. Minutes To HWY 407, 401 Etc... This 3 Bedrooms Plus Features A Very Functional Floor Plan With Living, Dining, Family And Break Fast In Addition To A Good Size Back Yard To Entertain. Partially Interlock Drive Way, Steps To Top Ranking Schools, Shopping, Medical Offices, Public Transport (TTC), And More To Explore. Brand New Flooring In The Basement, Newly Painted And New All Three Bed Room Windows August 2024 Etc... (id:55499)
Property Details
|
MLS® Number
|
E9306259 |
|
Property Type
|
Single Family |
|
Community Name
|
Milliken |
|
Parking Space Total
|
3 |
Building
|
Bathroom Total
|
2 |
|
Bedrooms Above Ground
|
3 |
|
Bedrooms Below Ground
|
1 |
|
Bedrooms Total
|
4 |
|
Appliances
|
Dryer, Refrigerator, Stove, Washer |
|
Basement Development
|
Finished |
|
Basement Type
|
N/a (finished) |
|
Construction Style Attachment
|
Detached |
|
Construction Style Split Level
|
Backsplit |
|
Cooling Type
|
Central Air Conditioning |
|
Exterior Finish
|
Aluminum Siding, Brick |
|
Fireplace Present
|
Yes |
|
Flooring Type
|
Laminate, Ceramic |
|
Foundation Type
|
Concrete |
|
Heating Fuel
|
Natural Gas |
|
Heating Type
|
Forced Air |
|
Type
|
House |
|
Utility Water
|
Municipal Water |
Parking
Land
|
Acreage
|
Yes |
|
Sewer
|
Sanitary Sewer |
|
Size Depth
|
105 Ft ,4 In |
|
Size Frontage
|
27 Ft ,1 In |
|
Size Irregular
|
27.1 X 105.41 Ft |
|
Size Total Text
|
27.1 X 105.41 Ft|25 - 50 Acres |
Rooms
| Level |
Type |
Length |
Width |
Dimensions |
|
Basement |
Recreational, Games Room |
7.7 m |
3.23 m |
7.7 m x 3.23 m |
|
Basement |
Office |
2.45 m |
2.3 m |
2.45 m x 2.3 m |
|
Lower Level |
Family Room |
4.9 m |
3.23 m |
4.9 m x 3.23 m |
|
Lower Level |
Bedroom 3 |
2.4 m |
3.23 m |
2.4 m x 3.23 m |
|
Main Level |
Living Room |
4.9 m |
3.2 m |
4.9 m x 3.2 m |
|
Main Level |
Dining Room |
3.35 m |
3.1 m |
3.35 m x 3.1 m |
|
Main Level |
Kitchen |
4.8 m |
2.5 m |
4.8 m x 2.5 m |
|
Upper Level |
Primary Bedroom |
4.4 m |
3.43 m |
4.4 m x 3.43 m |
|
Upper Level |
Bedroom 2 |
2.8 m |
3.4 m |
2.8 m x 3.4 m |
Utilities
https://www.realtor.ca/real-estate/27382752/26-boxdene-avenue-toronto-milliken-milliken

































