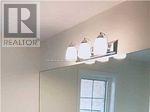4 Bedroom
3 Bathroom
Fireplace
Central Air Conditioning
Forced Air
$1,399,900
Charming Detached Home in A High Demanded Location In Newmarket! This 4 Bedroom, 3 Bathroom Home Offers A Spacious And Open Concept Gourmet Kitchen, Family Area Creating A Cozy Spacious Living Space. Upgraded Bathroom Counter Top. 9 Feet Ceiling In Main Floor. Hardwood Floor Through Out Main Floor. Stainless Steel Appliances. Stove (2023). Washer & Dryer (2022) . Direct Access from the House to Garage. Close To Upper Canada Mall, Costco, Newmarket Go, YRT, Hwy 404! **** EXTRAS **** All Existing: S/S Appliances (Fridge, Stove(2023), Dishwasher, Range Hood), Washer & Dryer(2022), Elf's, Window Coverings, CAC, Garage Door Opener & Remote. (id:55499)
Property Details
|
MLS® Number
|
N9306233 |
|
Property Type
|
Single Family |
|
Community Name
|
Woodland Hill |
|
Amenities Near By
|
Public Transit, Schools |
|
Parking Space Total
|
4 |
Building
|
Bathroom Total
|
3 |
|
Bedrooms Above Ground
|
4 |
|
Bedrooms Total
|
4 |
|
Basement Development
|
Unfinished |
|
Basement Type
|
N/a (unfinished) |
|
Construction Style Attachment
|
Detached |
|
Cooling Type
|
Central Air Conditioning |
|
Exterior Finish
|
Brick |
|
Fireplace Present
|
Yes |
|
Flooring Type
|
Carpeted, Ceramic, Hardwood |
|
Foundation Type
|
Poured Concrete |
|
Half Bath Total
|
1 |
|
Heating Fuel
|
Natural Gas |
|
Heating Type
|
Forced Air |
|
Stories Total
|
2 |
|
Type
|
House |
|
Utility Water
|
Municipal Water |
Parking
Land
|
Acreage
|
No |
|
Land Amenities
|
Public Transit, Schools |
|
Sewer
|
Sanitary Sewer |
|
Size Depth
|
90 Ft ,5 In |
|
Size Frontage
|
40 Ft |
|
Size Irregular
|
40.03 X 90.49 Ft |
|
Size Total Text
|
40.03 X 90.49 Ft |
Rooms
| Level |
Type |
Length |
Width |
Dimensions |
|
Second Level |
Bedroom 4 |
|
|
Measurements not available |
|
Second Level |
Laundry Room |
|
|
Measurements not available |
|
Second Level |
Primary Bedroom |
|
|
Measurements not available |
|
Second Level |
Bedroom 2 |
|
|
Measurements not available |
|
Second Level |
Bedroom 3 |
|
|
Measurements not available |
|
Main Level |
Foyer |
|
|
Measurements not available |
|
Main Level |
Dining Room |
|
|
Measurements not available |
|
Main Level |
Kitchen |
|
|
Measurements not available |
|
Main Level |
Eating Area |
|
|
Measurements not available |
|
Main Level |
Family Room |
|
|
Measurements not available |
https://www.realtor.ca/real-estate/27382758/43-mynden-way-newmarket-woodland-hill-woodland-hill















