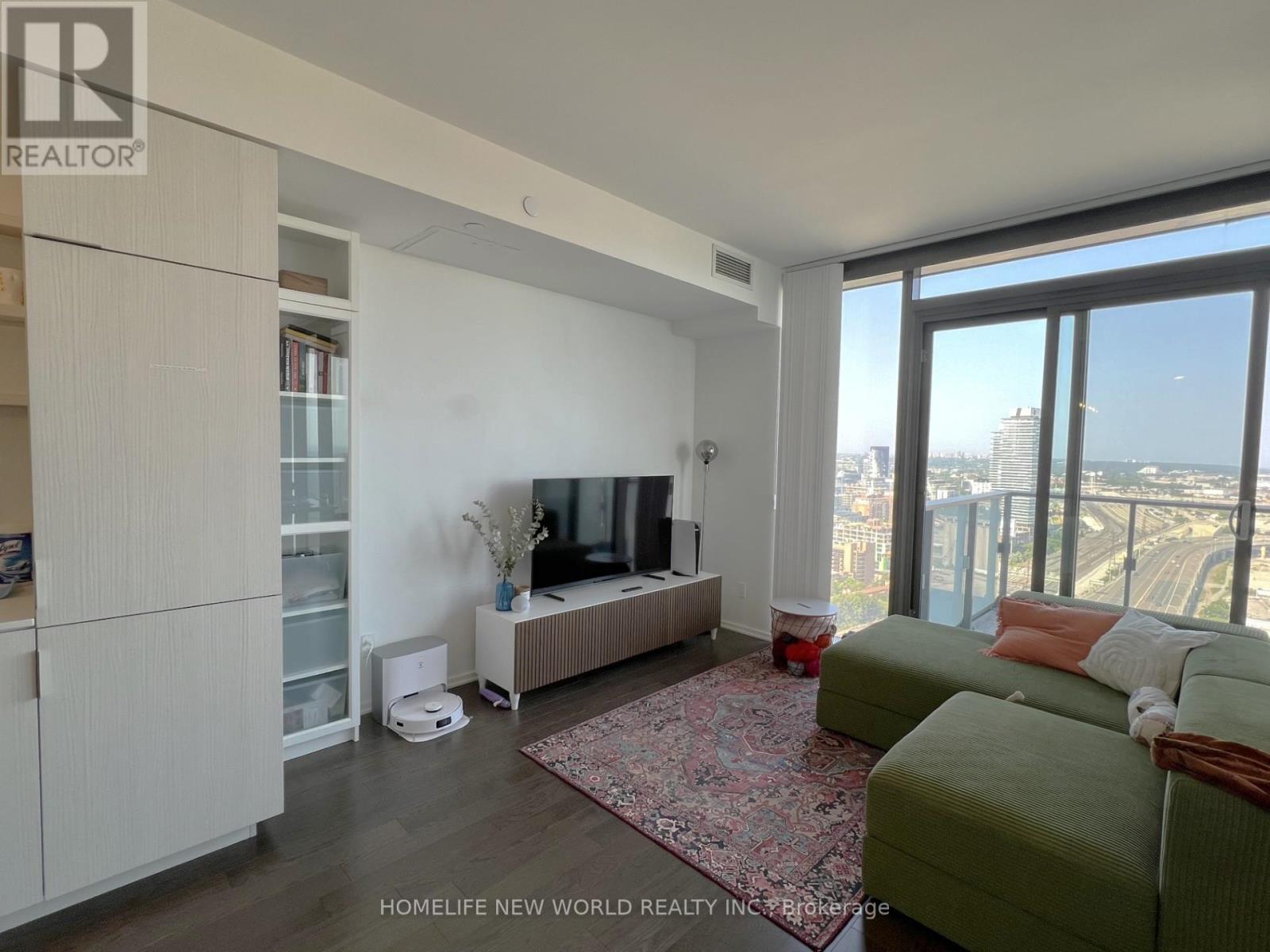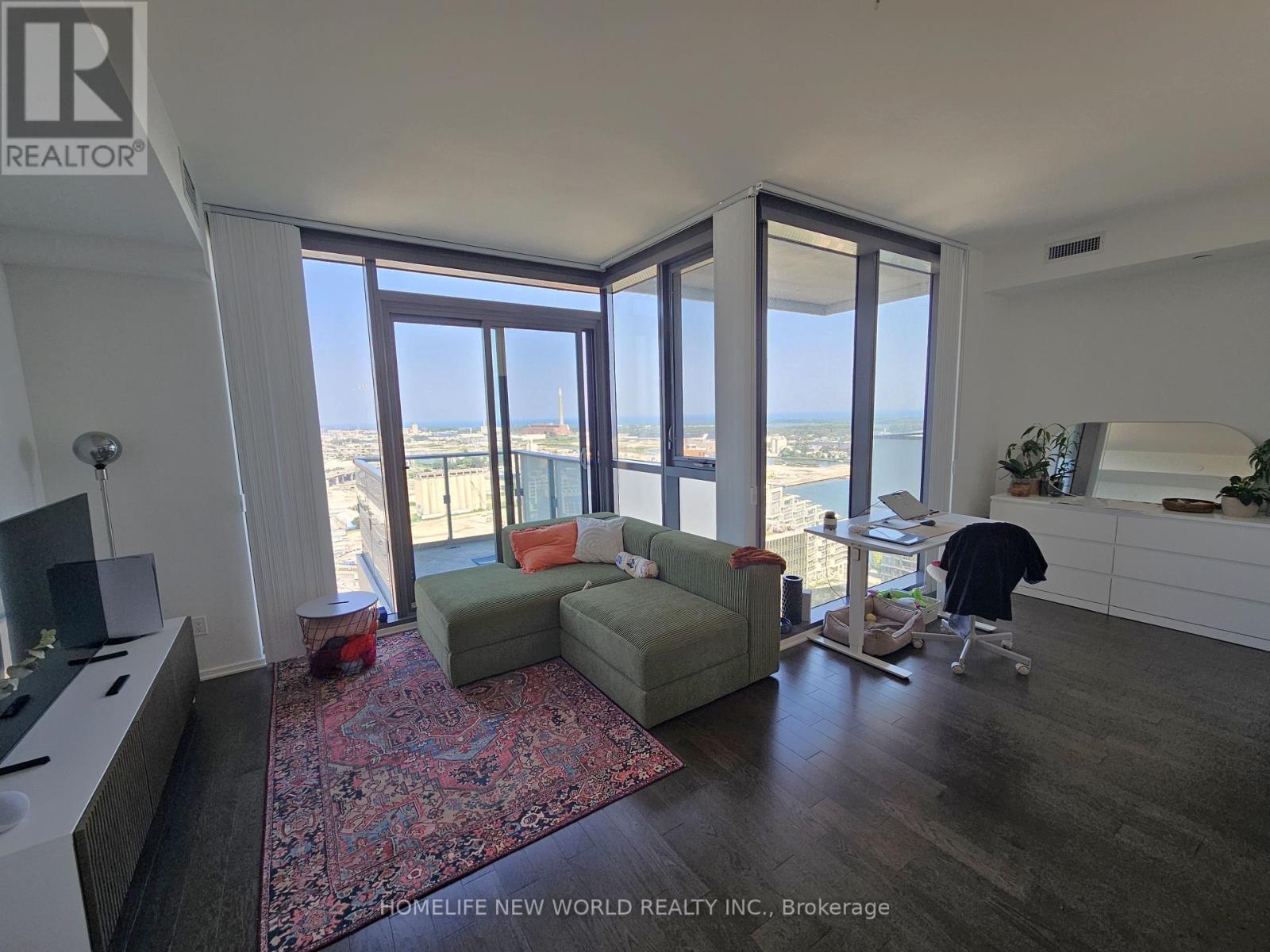2606 - 16 Bonnycastle Street Toronto (Waterfront Communities), Ontario M5A 4M6
2 Bedroom
1 Bathroom
Outdoor Pool
Central Air Conditioning
Forced Air
$719,000Maintenance, Common Area Maintenance, Insurance
$520.16 Monthly
Maintenance, Common Area Maintenance, Insurance
$520.16 MonthlyStunning & Luxury 1B+Den Condos built by Great Gulf Home. Sun filled unit with unobstructed, breathtaking east side lake view. Functional and practical layout with 671 sq.ft. Living Space + 60 sq.ft. balcony. 9 ft. Ceiling height, and laminated floor throughout. Contemporary Kitchen Custom Designed by Cecconi Simone Including Cabinet & Island. Amenities Include Rooftop BBQ lounge w/Fire Pit, Outdoor Infinity Pool, Exercise Room, Pilates/Yoga Room, Steam Room & Sauna, Billiards, Party Room & Guest Suites. Steps to Parks, Trail, George Brown, Sugar Beach, Loblaws. Quick access to Gardiner/DVP. (id:55499)
Property Details
| MLS® Number | C9306146 |
| Property Type | Single Family |
| Community Name | Waterfront Communities C8 |
| Community Features | Pets Not Allowed |
| Features | Balcony, Carpet Free |
| Pool Type | Outdoor Pool |
Building
| Bathroom Total | 1 |
| Bedrooms Above Ground | 1 |
| Bedrooms Below Ground | 1 |
| Bedrooms Total | 2 |
| Amenities | Security/concierge, Exercise Centre |
| Appliances | Oven - Built-in |
| Cooling Type | Central Air Conditioning |
| Exterior Finish | Concrete |
| Flooring Type | Hardwood |
| Heating Fuel | Natural Gas |
| Heating Type | Forced Air |
| Type | Apartment |
Parking
| Underground |
Land
| Acreage | No |
Rooms
| Level | Type | Length | Width | Dimensions |
|---|---|---|---|---|
| Flat | Living Room | 3.44 m | 3.29 m | 3.44 m x 3.29 m |
| Flat | Dining Room | 3.17 m | 4 m | 3.17 m x 4 m |
| Flat | Kitchen | 3.17 m | 4 m | 3.17 m x 4 m |
| Flat | Primary Bedroom | 3.05 m | 2.74 m | 3.05 m x 2.74 m |
| Flat | Den | 3.05 m | 1.86 m | 3.05 m x 1.86 m |
Interested?
Contact us for more information


























