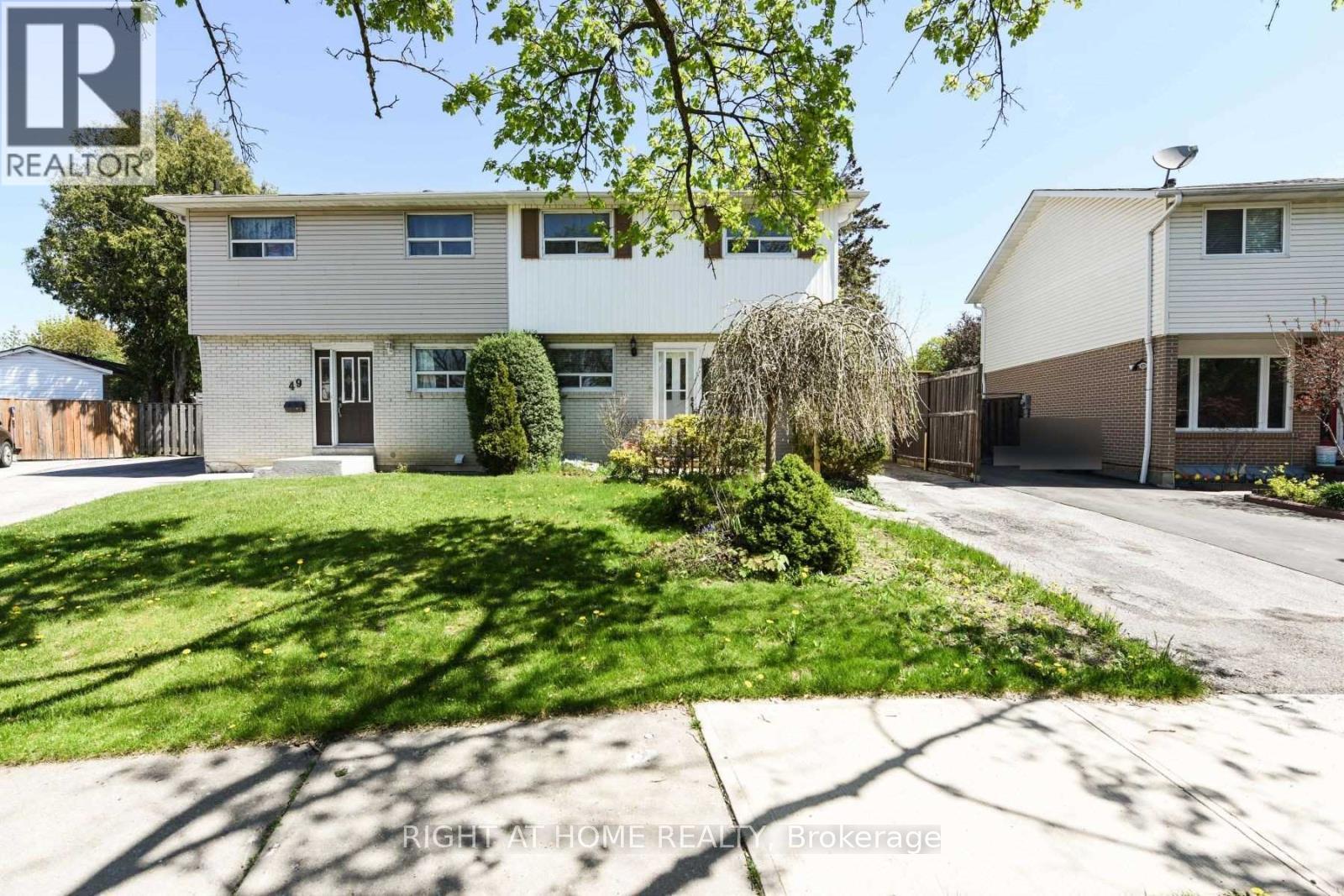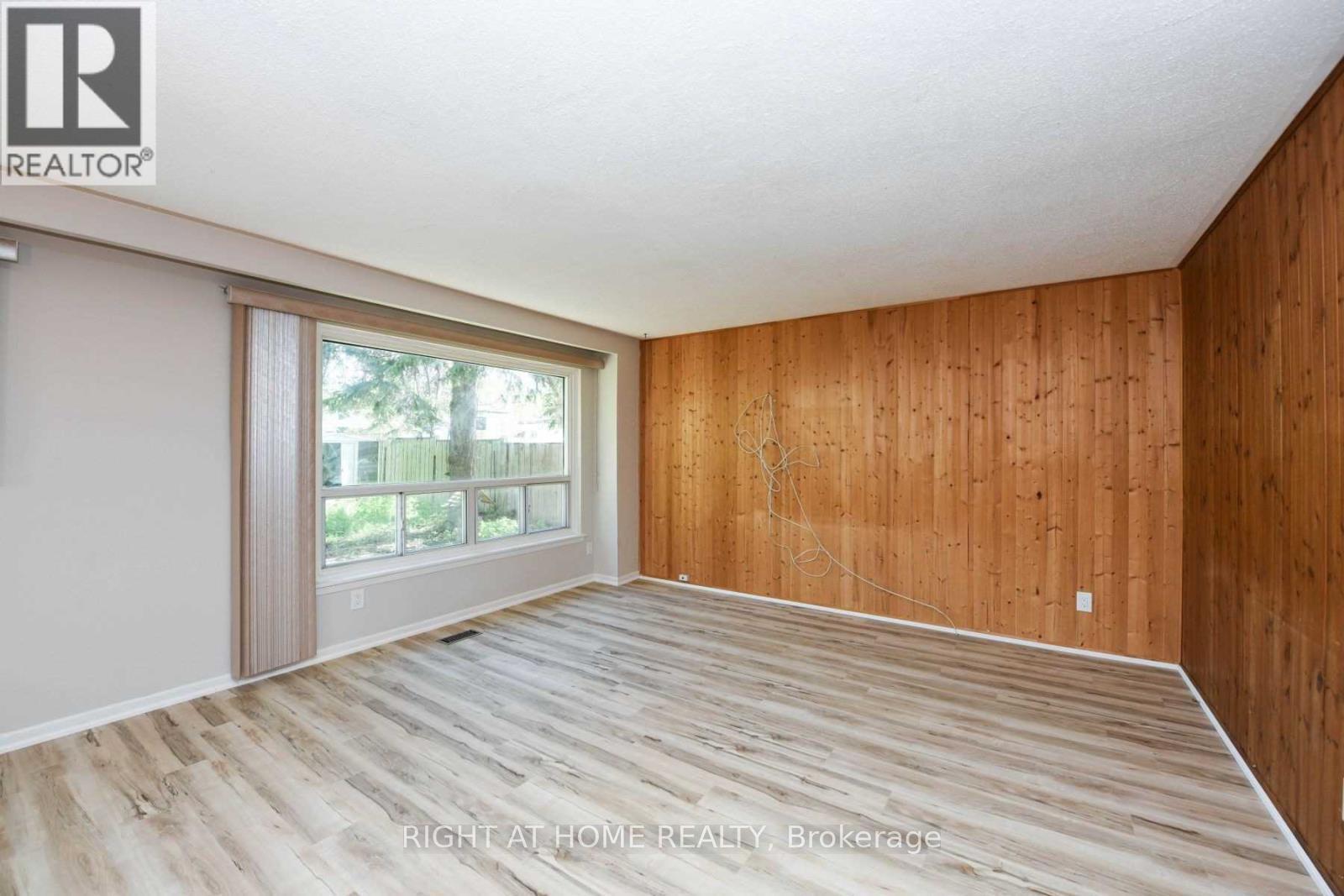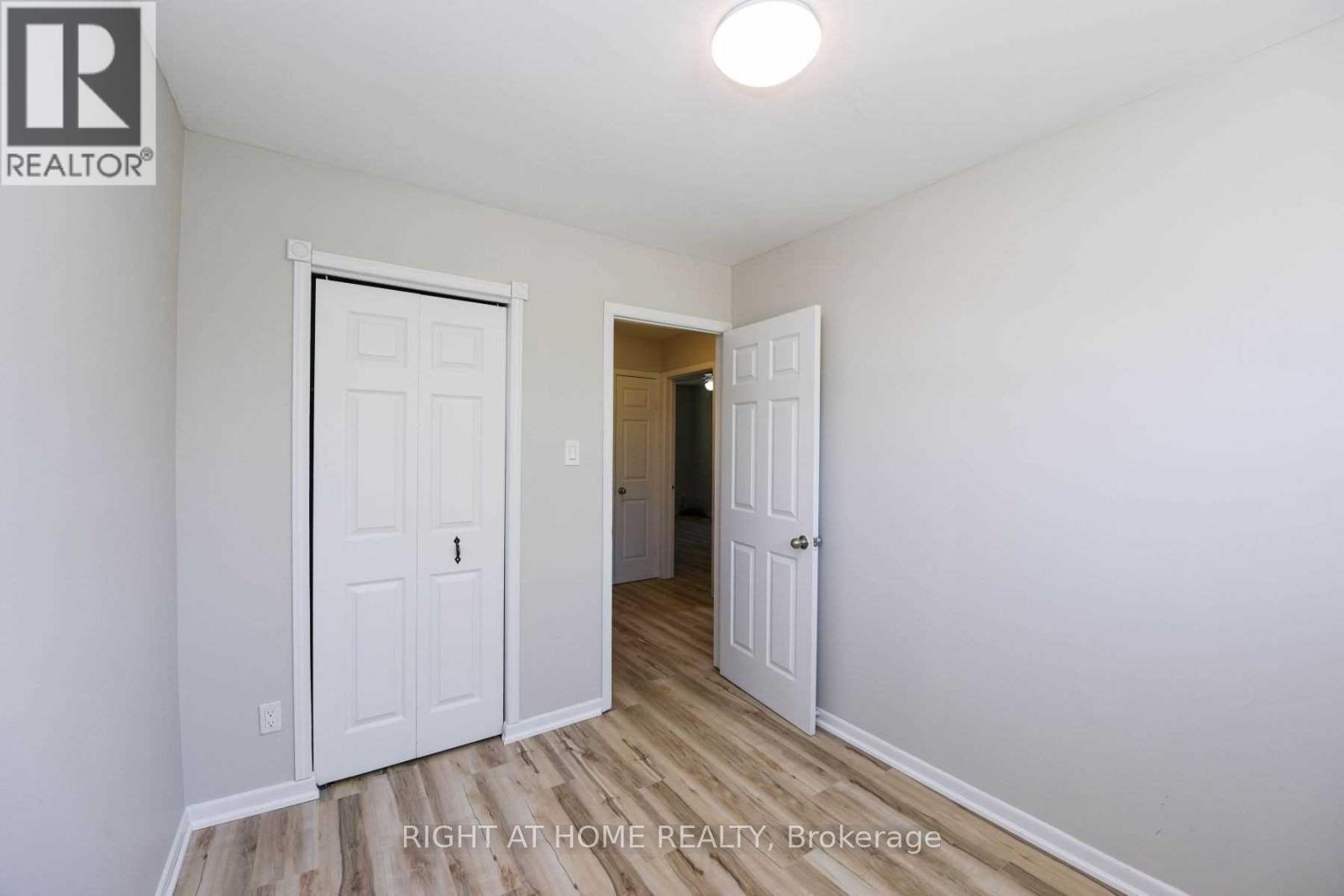Upper - 51 Newstead Crescent Brampton (Madoc), Ontario L6V 2A8
3 Bedroom
3 Bathroom
Central Air Conditioning
Forced Air
$2,900 Monthly
3 Bedroom and 2.5 Bathroom Semi Detached In Very High Demand Area. All The City Amenities Close By Such As; School, Shopping, Transit, Hwy 410 And Much More, Huge Backyard. The house is renovated with master bedroom and ensuite bathroom with Upstairs Laundry. This listing is only for upstairs (main and 2nd floor) of the house. Upstairs tenant to pay only 70% utilities - Don't miss this opportunity to live in this beautiful house. **** EXTRAS **** Only 70% Utilities (id:55499)
Property Details
| MLS® Number | W9305669 |
| Property Type | Single Family |
| Community Name | Madoc |
| Parking Space Total | 2 |
Building
| Bathroom Total | 3 |
| Bedrooms Above Ground | 3 |
| Bedrooms Total | 3 |
| Basement Features | Apartment In Basement |
| Basement Type | N/a |
| Construction Style Attachment | Semi-detached |
| Cooling Type | Central Air Conditioning |
| Exterior Finish | Brick, Stone |
| Foundation Type | Unknown |
| Half Bath Total | 1 |
| Heating Fuel | Natural Gas |
| Heating Type | Forced Air |
| Stories Total | 2 |
| Type | House |
| Utility Water | Municipal Water |
Land
| Acreage | No |
| Sewer | Sanitary Sewer |
Rooms
| Level | Type | Length | Width | Dimensions |
|---|---|---|---|---|
| Second Level | Primary Bedroom | 4.63 m | 2.99 m | 4.63 m x 2.99 m |
| Second Level | Bedroom 2 | 4.1 m | 3.13 m | 4.1 m x 3.13 m |
| Second Level | Bedroom 3 | 2.86 m | 2.47 m | 2.86 m x 2.47 m |
| Main Level | Living Room | 4.43 m | 6.29 m | 4.43 m x 6.29 m |
| Main Level | Dining Room | 4.43 m | 6.29 m | 4.43 m x 6.29 m |
| Main Level | Kitchen | 3.61 m | 2.57 m | 3.61 m x 2.57 m |
https://www.realtor.ca/real-estate/27381432/upper-51-newstead-crescent-brampton-madoc-madoc
Interested?
Contact us for more information
























