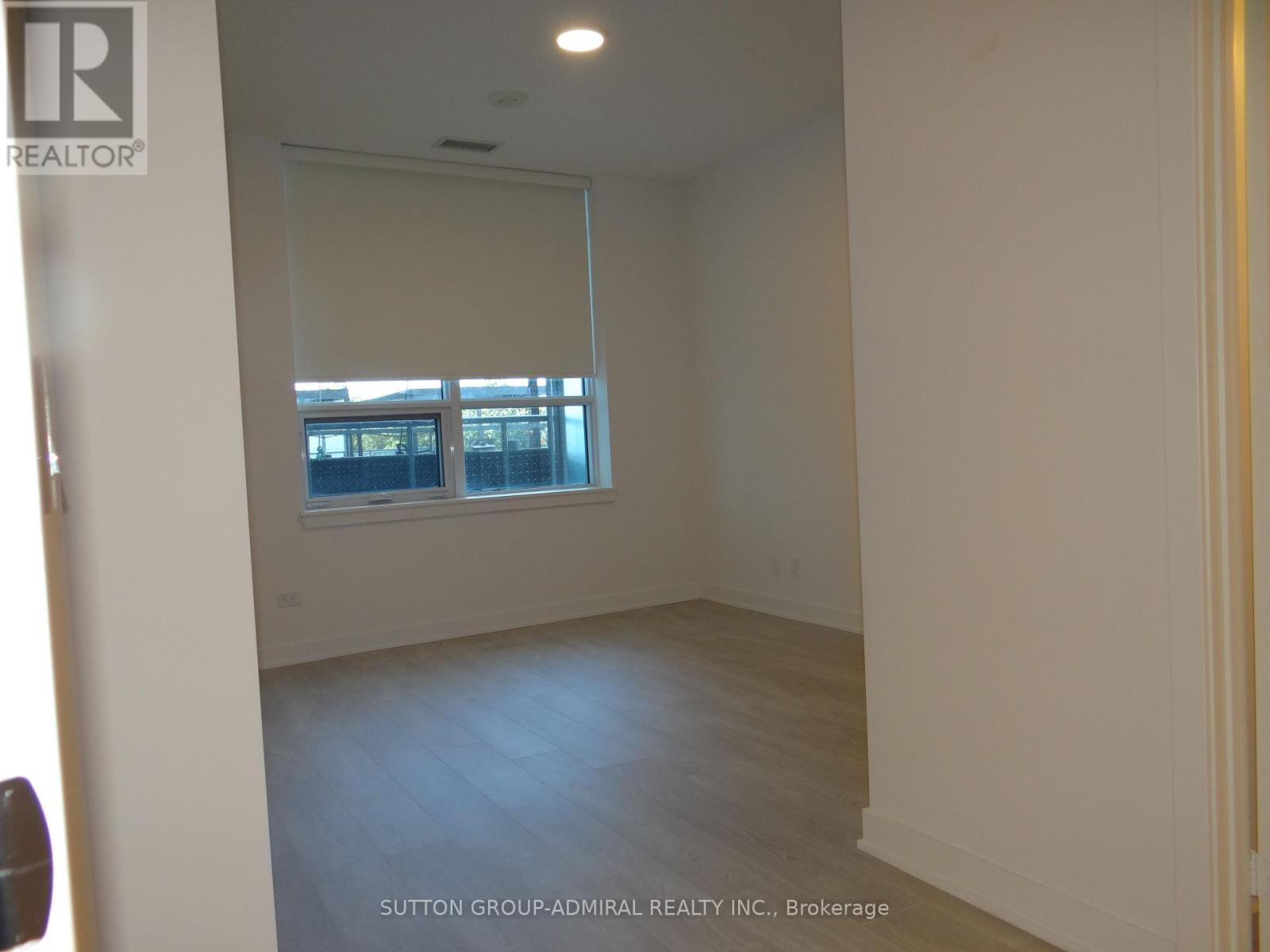217 - 30 Upper Mall Way Vaughan (Brownridge), Ontario L4J 4P8
3 Bedroom
2 Bathroom
Central Air Conditioning
Forced Air
$3,700 Monthly
Brand new apartment in the Heart of Thornhill. **1,015 sq.ft. + Terrace 200 sq.ft, + Balcony 30 sq.ft.** All you need for life is in walking distance. Open concept with high-end finishes. Schools, Bus terminal, shopping mall, library and much more. **** EXTRAS **** Stainless Steel Appliances (Fridge, Stove, Microwave Oven, Dishwasher, Hood Fan), Washer & Dryer. (id:55499)
Property Details
| MLS® Number | N9305536 |
| Property Type | Single Family |
| Community Name | Brownridge |
| Amenities Near By | Place Of Worship, Public Transit, Schools |
| Community Features | Pet Restrictions, Community Centre |
| Features | Balcony, Carpet Free |
| Parking Space Total | 1 |
Building
| Bathroom Total | 2 |
| Bedrooms Above Ground | 2 |
| Bedrooms Below Ground | 1 |
| Bedrooms Total | 3 |
| Amenities | Security/concierge, Exercise Centre, Party Room |
| Cooling Type | Central Air Conditioning |
| Exterior Finish | Concrete |
| Flooring Type | Laminate |
| Heating Fuel | Natural Gas |
| Heating Type | Forced Air |
| Type | Apartment |
Parking
| Underground |
Land
| Acreage | No |
| Land Amenities | Place Of Worship, Public Transit, Schools |
Rooms
| Level | Type | Length | Width | Dimensions |
|---|---|---|---|---|
| Flat | Den | 8.5 m | 7.8 m | 8.5 m x 7.8 m |
| Flat | Primary Bedroom | 12.08 m | 10.92 m | 12.08 m x 10.92 m |
| Flat | Bedroom 2 | 11.9 m | 11.4 m | 11.9 m x 11.4 m |
| Flat | Kitchen | 18 m | 14.7 m | 18 m x 14.7 m |
| Flat | Living Room | 18 m | 14.7 m | 18 m x 14.7 m |
| Flat | Dining Room | 18 m | 14.7 m | 18 m x 14.7 m |
https://www.realtor.ca/real-estate/27381029/217-30-upper-mall-way-vaughan-brownridge-brownridge
Interested?
Contact us for more information



















