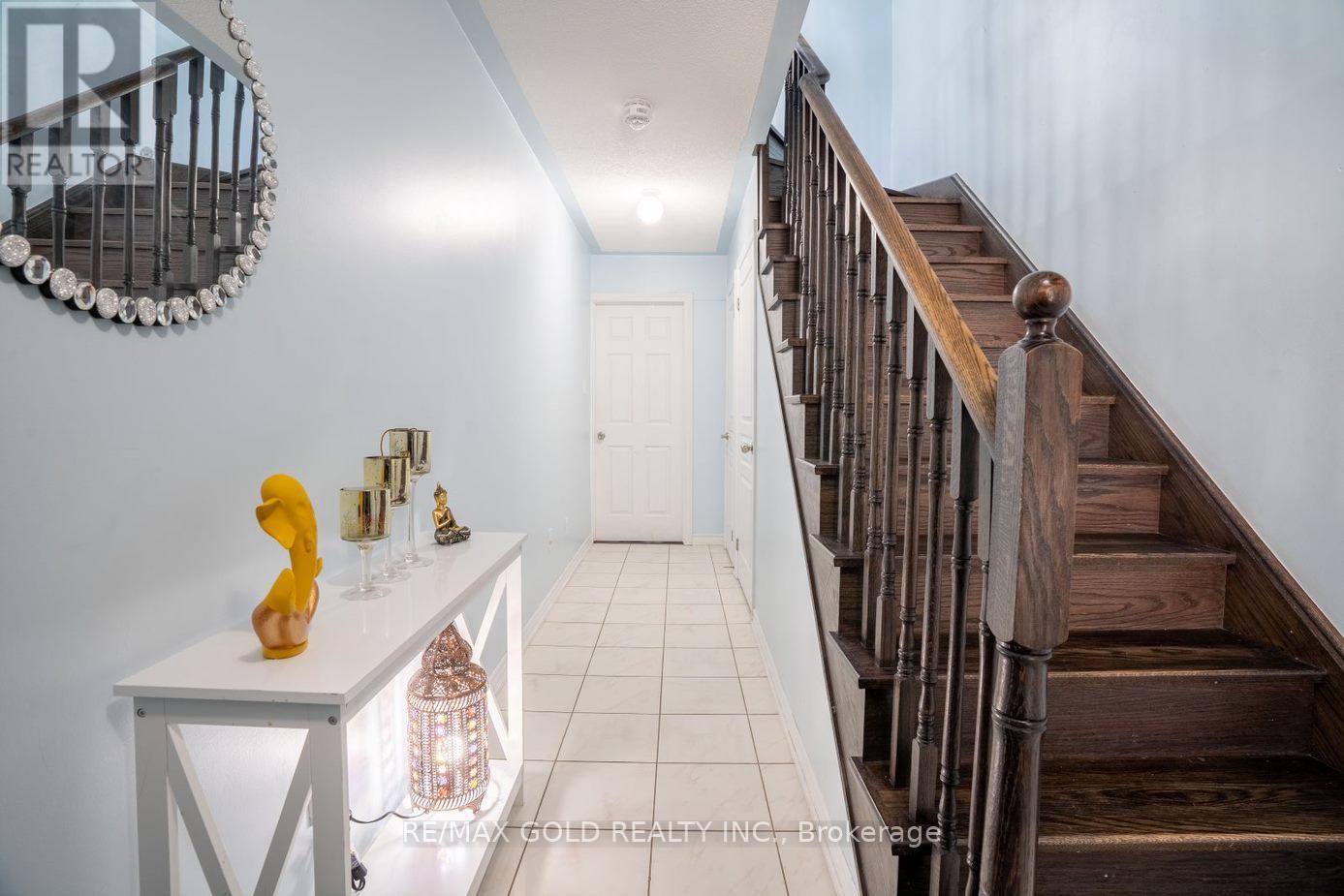3 Abercove Close Brampton (Credit Valley), Ontario L6Y 6E6
4 Bedroom
4 Bathroom
Central Air Conditioning
Forced Air
$799,000Maintenance,
$158.43 Monthly
Maintenance,
$158.43 MonthlyWelcome to the New Gorgeous Townhouse Ravine Back In Credit Valley Community. A++ Location, within walking distance to Plaza Sports Ground, and much more. 9Ft.Ceiling, Hardwood Staircase, 3 Bedrooms+1 Finished Room with full washroom On The Main Floor Can Be Used As Bedroom+ 4 Washrooms. Lots of upgrade done recently. **** EXTRAS **** new pot lights 9ft celling on second floor and hard wood stairs case no carpet in the house new blinds and upgraded washrooms (id:55499)
Property Details
| MLS® Number | W9305464 |
| Property Type | Single Family |
| Community Name | Credit Valley |
| Community Features | Pets Not Allowed |
| Parking Space Total | 2 |
Building
| Bathroom Total | 4 |
| Bedrooms Above Ground | 3 |
| Bedrooms Below Ground | 1 |
| Bedrooms Total | 4 |
| Basement Type | Full |
| Cooling Type | Central Air Conditioning |
| Exterior Finish | Brick, Brick Facing |
| Flooring Type | Hardwood |
| Half Bath Total | 1 |
| Heating Fuel | Natural Gas |
| Heating Type | Forced Air |
| Stories Total | 3 |
| Type | Row / Townhouse |
Parking
| Garage |
Land
| Acreage | No |
Rooms
| Level | Type | Length | Width | Dimensions |
|---|---|---|---|---|
| Second Level | Great Room | 3.04 m | 3.04 m | 3.04 m x 3.04 m |
| Second Level | Dining Room | 3.96 m | 3.96 m | 3.96 m x 3.96 m |
| Second Level | Kitchen | 3.96 m | 3.96 m | 3.96 m x 3.96 m |
| Second Level | Family Room | 5.18 m | 5.18 m | 5.18 m x 5.18 m |
| Third Level | Primary Bedroom | 3.65 m | 3.96 m | 3.65 m x 3.96 m |
| Third Level | Bedroom 2 | 3.04 m | 3.35 m | 3.04 m x 3.35 m |
| Third Level | Bedroom 3 | 2.43 m | 3.35 m | 2.43 m x 3.35 m |
| Main Level | Living Room | Measurements not available |
https://www.realtor.ca/real-estate/27380928/3-abercove-close-brampton-credit-valley-credit-valley
Interested?
Contact us for more information














