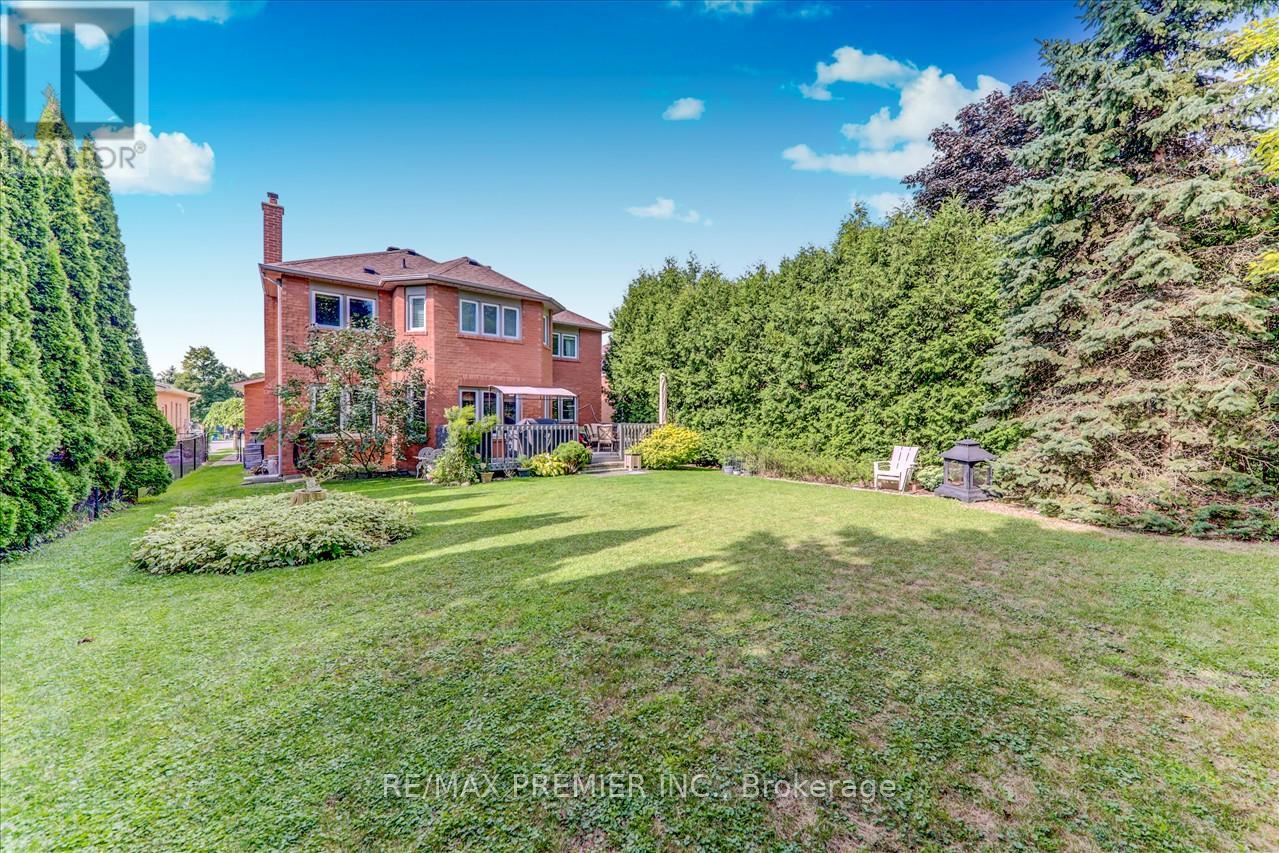5 Bedroom
4 Bathroom
Fireplace
Central Air Conditioning
Forced Air
$1,488,000
Welcome to this charming open concept residence in the heart of Newmarket blends with comfort and elegance. This home sits on a premium sized lot offering ample space for outdoor activities and relaxation. The home features 4 beds, 3.5 baths, double garage with professional finished basement, over 3500 sq ft living space (2412 sqft + 1149 sqft). As you entered an open concept foyer the natural light flow through into the living space and dining room which creating a bright and inviting ambiance, very modern kitchen with granite counters, stainless steel appliances. Hardwood flooring runs throughout the house. House has many upgrades and ready to move in! **** EXTRAS **** New asphalt Driveway (November 2023), Upgraded windows and doors, Back sliding 2004 (March 2024) (id:55499)
Property Details
|
MLS® Number
|
N9305414 |
|
Property Type
|
Single Family |
|
Community Name
|
Glenway Estates |
|
Amenities Near By
|
Hospital, Park, Place Of Worship, Public Transit, Schools |
|
Community Features
|
Community Centre |
|
Parking Space Total
|
4 |
Building
|
Bathroom Total
|
4 |
|
Bedrooms Above Ground
|
4 |
|
Bedrooms Below Ground
|
1 |
|
Bedrooms Total
|
5 |
|
Appliances
|
Dishwasher, Dryer, Garage Door Opener, Microwave, Range, Refrigerator, Stove, Washer, Window Coverings |
|
Basement Development
|
Finished |
|
Basement Type
|
Full (finished) |
|
Construction Style Attachment
|
Detached |
|
Cooling Type
|
Central Air Conditioning |
|
Exterior Finish
|
Brick |
|
Fireplace Present
|
Yes |
|
Flooring Type
|
Hardwood, Laminate, Ceramic |
|
Foundation Type
|
Unknown |
|
Half Bath Total
|
1 |
|
Heating Fuel
|
Natural Gas |
|
Heating Type
|
Forced Air |
|
Stories Total
|
2 |
|
Type
|
House |
|
Utility Water
|
Municipal Water |
Parking
Land
|
Acreage
|
No |
|
Land Amenities
|
Hospital, Park, Place Of Worship, Public Transit, Schools |
|
Sewer
|
Sanitary Sewer |
|
Size Depth
|
147 Ft ,7 In |
|
Size Frontage
|
49 Ft ,2 In |
|
Size Irregular
|
49.21 X 147.65 Ft |
|
Size Total Text
|
49.21 X 147.65 Ft|under 1/2 Acre |
Rooms
| Level |
Type |
Length |
Width |
Dimensions |
|
Second Level |
Primary Bedroom |
5.94 m |
4.12 m |
5.94 m x 4.12 m |
|
Second Level |
Bedroom 2 |
3.81 m |
4.42 m |
3.81 m x 4.42 m |
|
Second Level |
Bedroom 3 |
4.02 m |
3.34 m |
4.02 m x 3.34 m |
|
Second Level |
Bedroom 4 |
4.02 m |
3.34 m |
4.02 m x 3.34 m |
|
Basement |
Recreational, Games Room |
6.41 m |
6.87 m |
6.41 m x 6.87 m |
|
Basement |
Bedroom |
3.05 m |
3.53 m |
3.05 m x 3.53 m |
|
Main Level |
Living Room |
4.66 m |
3.28 m |
4.66 m x 3.28 m |
|
Main Level |
Dining Room |
4.26 m |
3.28 m |
4.26 m x 3.28 m |
|
Main Level |
Kitchen |
3.12 m |
3.27 m |
3.12 m x 3.27 m |
|
Main Level |
Eating Area |
4.15 m |
2.67 m |
4.15 m x 2.67 m |
|
Main Level |
Family Room |
5.55 m |
3.35 m |
5.55 m x 3.35 m |
|
Main Level |
Laundry Room |
2.28 m |
1.78 m |
2.28 m x 1.78 m |
https://www.realtor.ca/real-estate/27380608/347-alex-donor-drive-newmarket-glenway-estates-glenway-estates










































