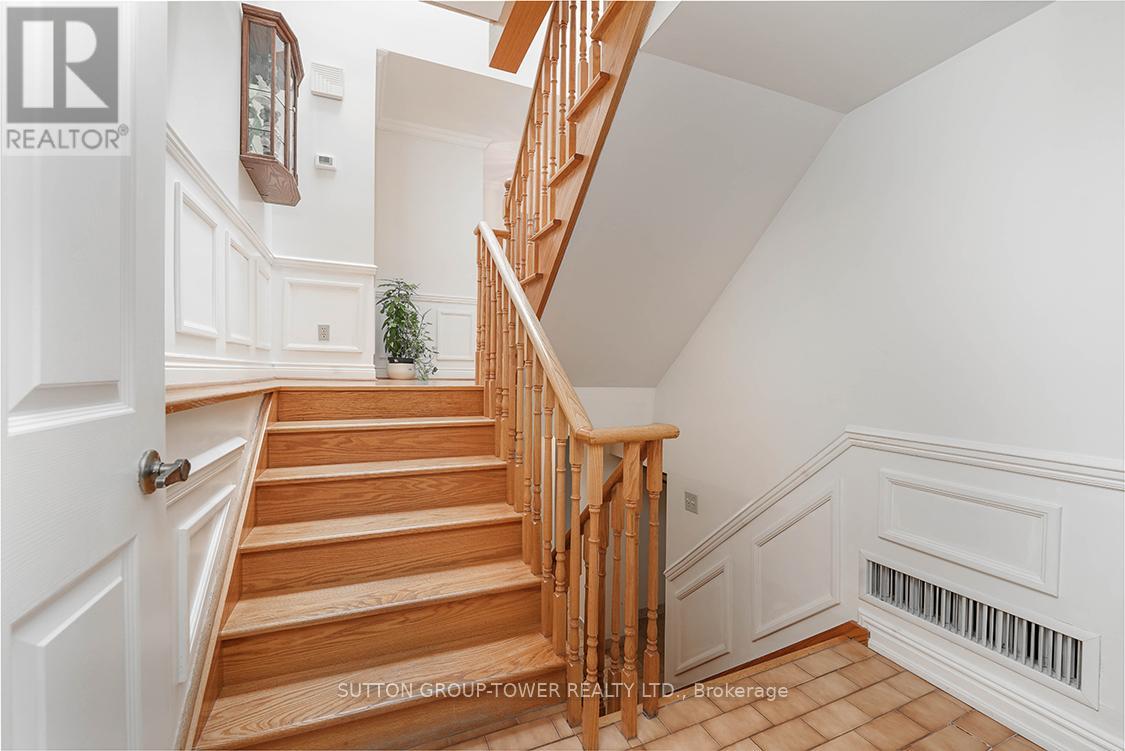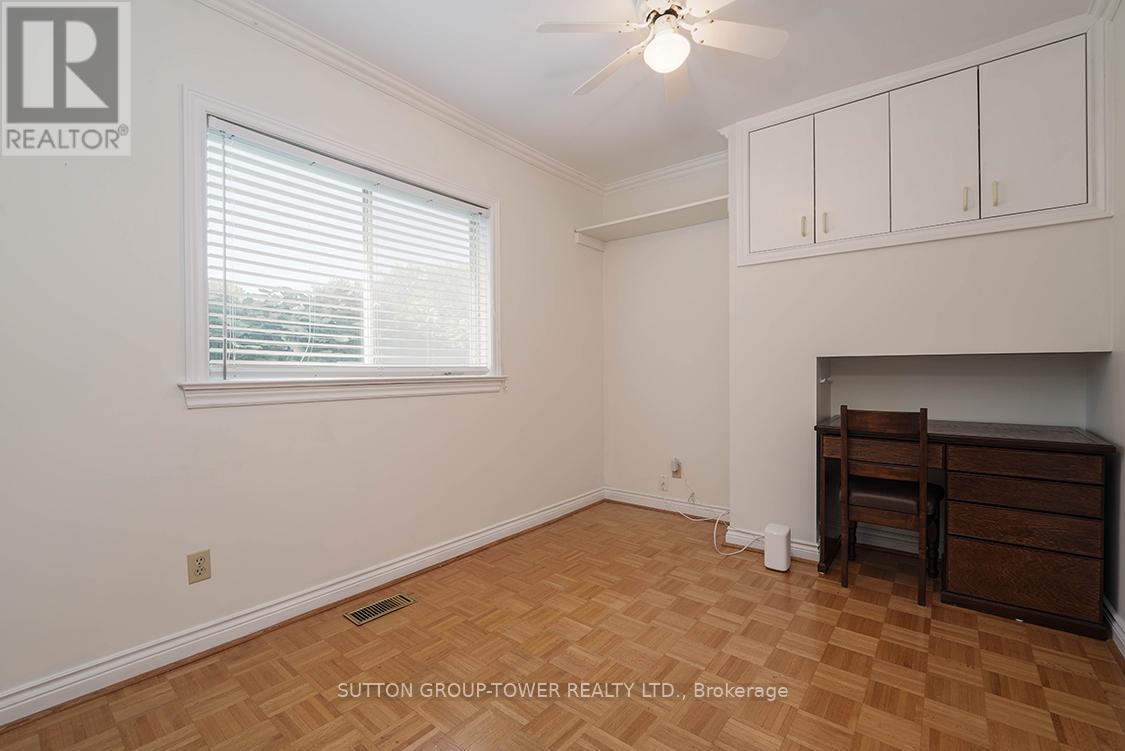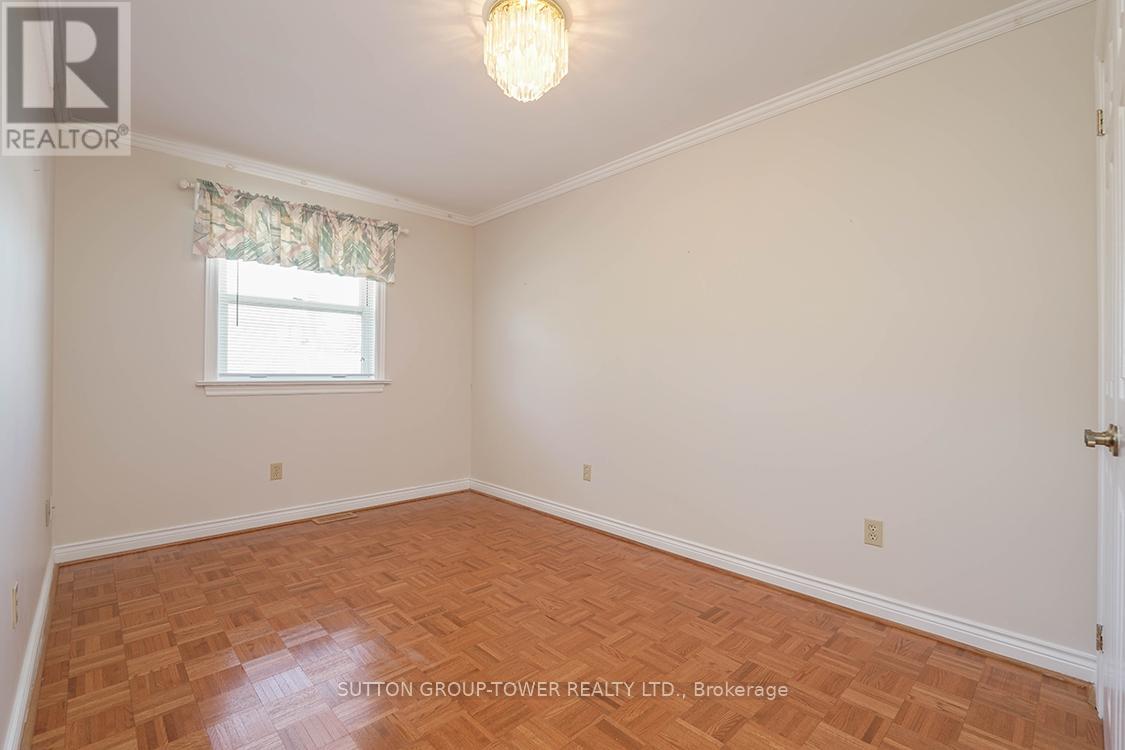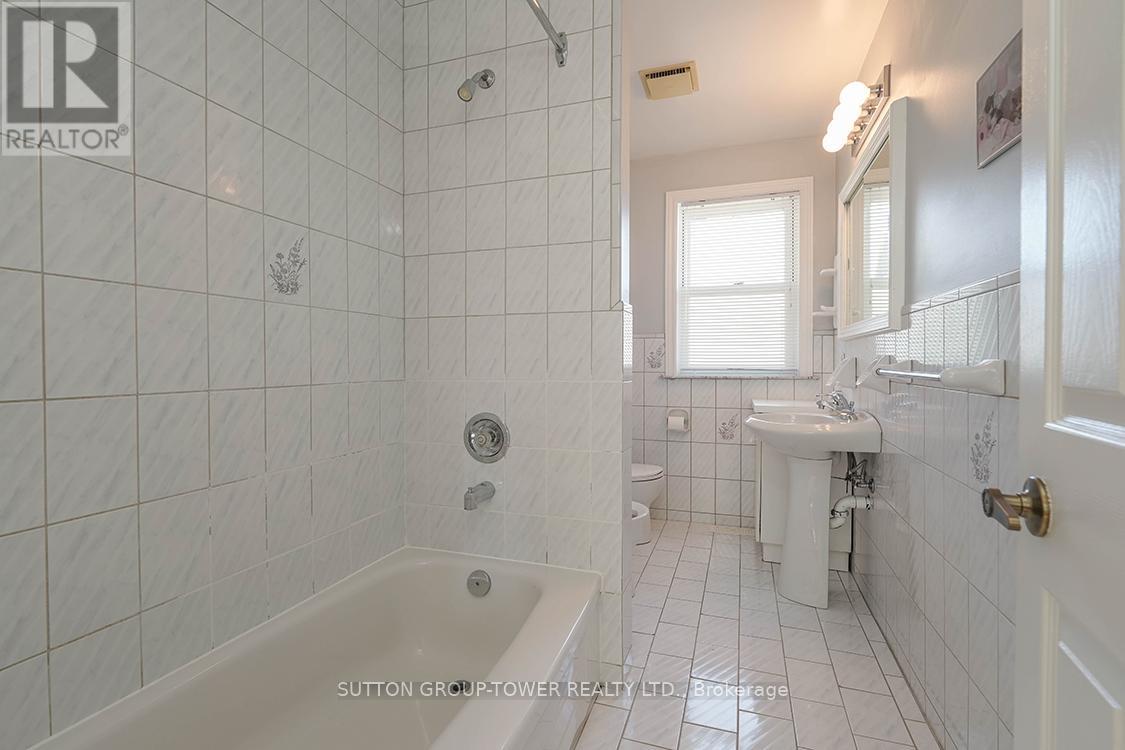4 Bedroom
3 Bathroom
Central Air Conditioning
Forced Air
$1,598,000
Remarkable Pristine 4 Bedroom All Brick Home With Giant Garage On Large Lot. This Beautiful Home Is Nestled On A Quiet Street Close To All Amenities. Steps From One Of Torontos Best Bakeries And Minutes Away From Yorkdale. Subway Is 2 Blocks Away Which Is A Few Stops Away From All 3 Universities. Schools And Parks Only Seconds Away. Nature Trail From Caledonia To Beaches In Your Backyard. Host Summer BBQs In Large Backyard And Enjoy Any Hobby In Your 4 Car Garage. (id:55499)
Property Details
|
MLS® Number
|
W9303545 |
|
Property Type
|
Single Family |
|
Community Name
|
Yorkdale-Glen Park |
|
Parking Space Total
|
10 |
Building
|
Bathroom Total
|
3 |
|
Bedrooms Above Ground
|
4 |
|
Bedrooms Total
|
4 |
|
Basement Features
|
Apartment In Basement |
|
Basement Type
|
N/a |
|
Construction Style Attachment
|
Detached |
|
Construction Style Split Level
|
Backsplit |
|
Cooling Type
|
Central Air Conditioning |
|
Exterior Finish
|
Brick |
|
Flooring Type
|
Parquet, Tile |
|
Foundation Type
|
Unknown |
|
Heating Fuel
|
Natural Gas |
|
Heating Type
|
Forced Air |
|
Type
|
House |
|
Utility Water
|
Municipal Water |
Parking
Land
|
Acreage
|
No |
|
Sewer
|
Sanitary Sewer |
|
Size Depth
|
134 Ft |
|
Size Frontage
|
50 Ft |
|
Size Irregular
|
50 X 134 Ft |
|
Size Total Text
|
50 X 134 Ft |
Rooms
| Level |
Type |
Length |
Width |
Dimensions |
|
Second Level |
Primary Bedroom |
3.65 m |
3.4 m |
3.65 m x 3.4 m |
|
Second Level |
Bedroom 2 |
2.66 m |
3.8 m |
2.66 m x 3.8 m |
|
Second Level |
Bedroom 3 |
4.87 m |
2.92 m |
4.87 m x 2.92 m |
|
Basement |
Recreational, Games Room |
6.19 m |
4.5 m |
6.19 m x 4.5 m |
|
Basement |
Kitchen |
2.64 m |
6.09 m |
2.64 m x 6.09 m |
|
Main Level |
Living Room |
3.23 m |
6.3 m |
3.23 m x 6.3 m |
|
Main Level |
Dining Room |
3.75 m |
4.5 m |
3.75 m x 4.5 m |
|
Main Level |
Kitchen |
2.9 m |
7.62 m |
2.9 m x 7.62 m |
|
Main Level |
Bedroom 4 |
2.67 m |
3.3 m |
2.67 m x 3.3 m |
https://www.realtor.ca/real-estate/27375841/372-glen-park-avenue-toronto-yorkdale-glen-park-yorkdale-glen-park










































