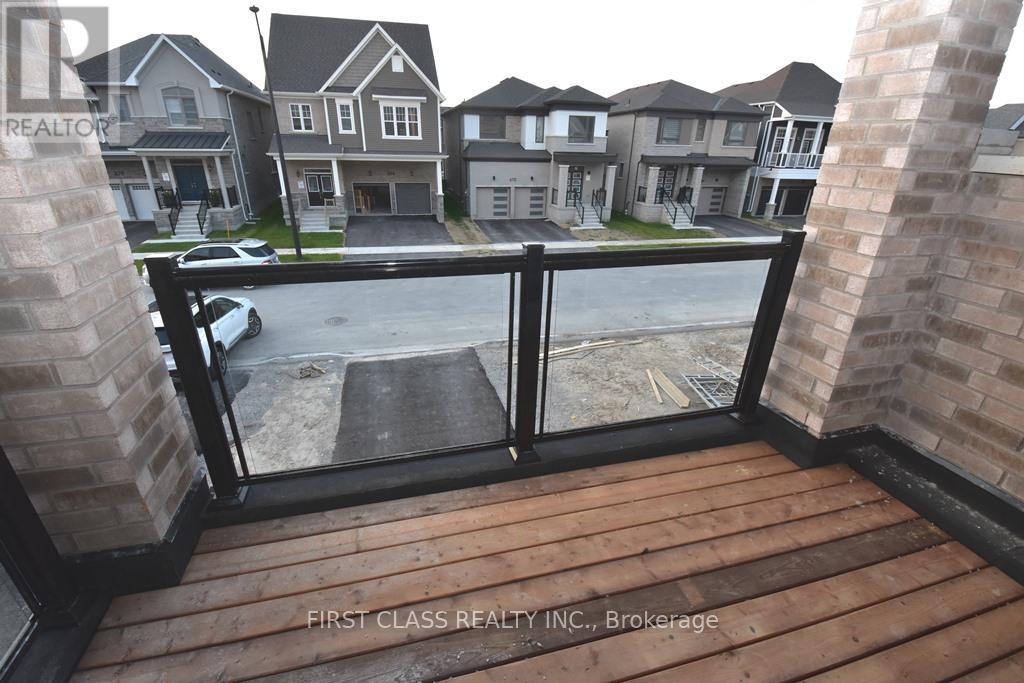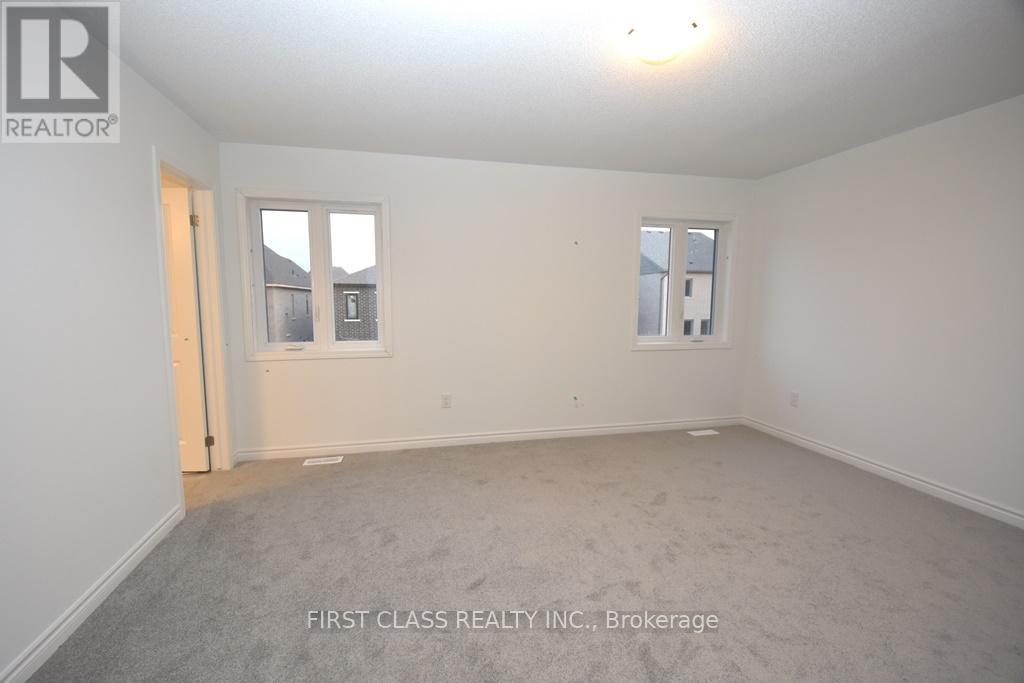673 Mika Street Innisfil, Ontario L9S 0R7
3 Bedroom
3 Bathroom
Fireplace
Central Air Conditioning
Forced Air
$3,100 Monthly
Newly Built Gorgeous & Spacious 3 Bedroom, 3 Bathroom Detached Home for Lease in the Beautiful Area of Innisfil. Open Concept Home with Lots of Windows and Sunlight, Walk in Closet and 4 pc Bathroom in the Master Bedroom. Close to Innisfil Beach, Lake Simcoe, and 10 Minute Drive from GO Station. (id:55499)
Property Details
| MLS® Number | N9303384 |
| Property Type | Single Family |
| Community Name | Rural Innisfil |
| Amenities Near By | Beach, Marina, Schools |
| Community Features | School Bus |
| Parking Space Total | 2 |
Building
| Bathroom Total | 3 |
| Bedrooms Above Ground | 3 |
| Bedrooms Total | 3 |
| Basement Development | Unfinished |
| Basement Type | N/a (unfinished) |
| Construction Style Attachment | Detached |
| Cooling Type | Central Air Conditioning |
| Exterior Finish | Brick |
| Fireplace Present | Yes |
| Flooring Type | Hardwood, Carpeted |
| Foundation Type | Concrete |
| Half Bath Total | 1 |
| Heating Fuel | Natural Gas |
| Heating Type | Forced Air |
| Stories Total | 2 |
| Type | House |
| Utility Water | Municipal Water |
Parking
| Attached Garage |
Land
| Acreage | No |
| Land Amenities | Beach, Marina, Schools |
| Sewer | Sanitary Sewer |
Rooms
| Level | Type | Length | Width | Dimensions |
|---|---|---|---|---|
| Second Level | Primary Bedroom | 4.71 m | 3.95 m | 4.71 m x 3.95 m |
| Second Level | Bedroom 2 | 3.86 m | 2.93 m | 3.86 m x 2.93 m |
| Second Level | Bedroom 3 | 3.65 m | 2.92 m | 3.65 m x 2.92 m |
| Main Level | Dining Room | 4 m | 3.65 m | 4 m x 3.65 m |
| Main Level | Family Room | 6.33 m | 4.11 m | 6.33 m x 4.11 m |
| Main Level | Kitchen | 4.11 m | 2.95 m | 4.11 m x 2.95 m |
https://www.realtor.ca/real-estate/27375508/673-mika-street-innisfil-rural-innisfil
Interested?
Contact us for more information























