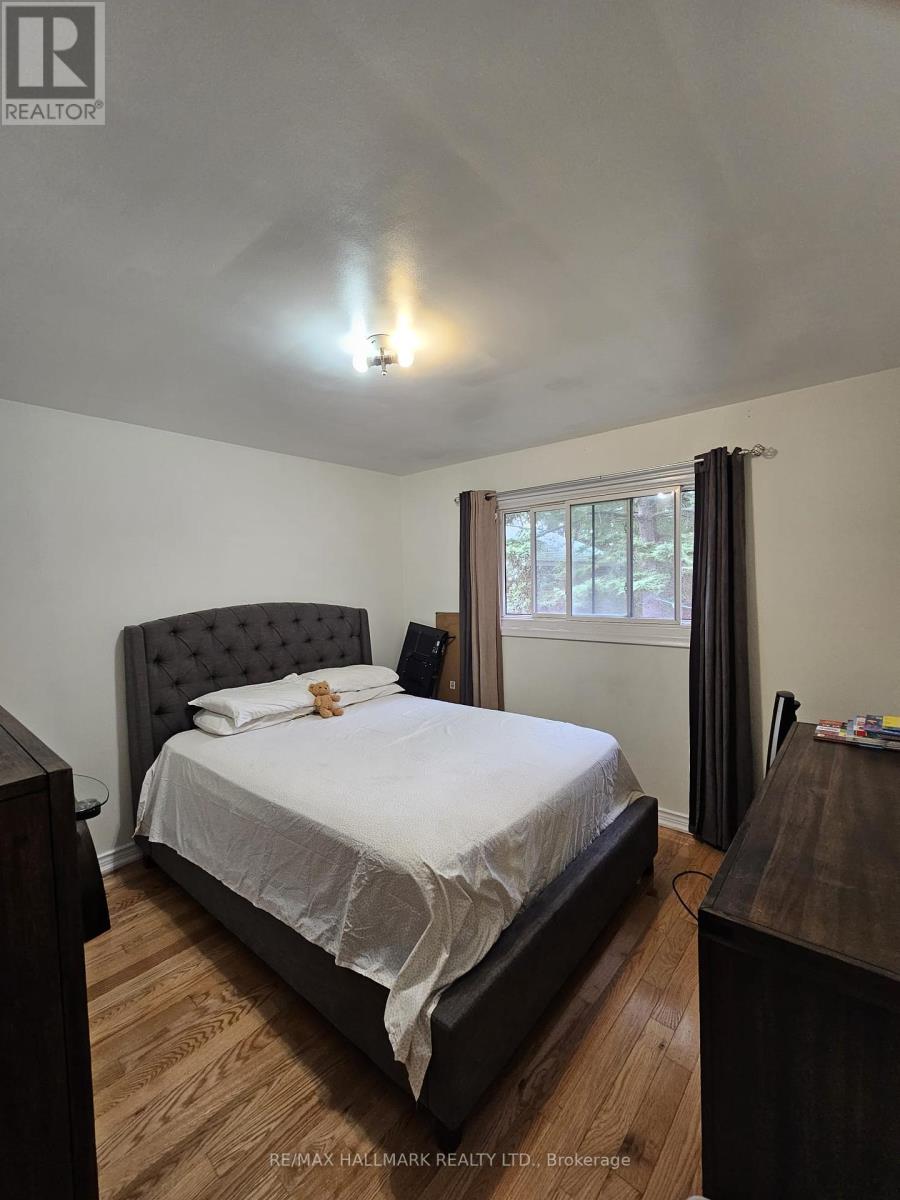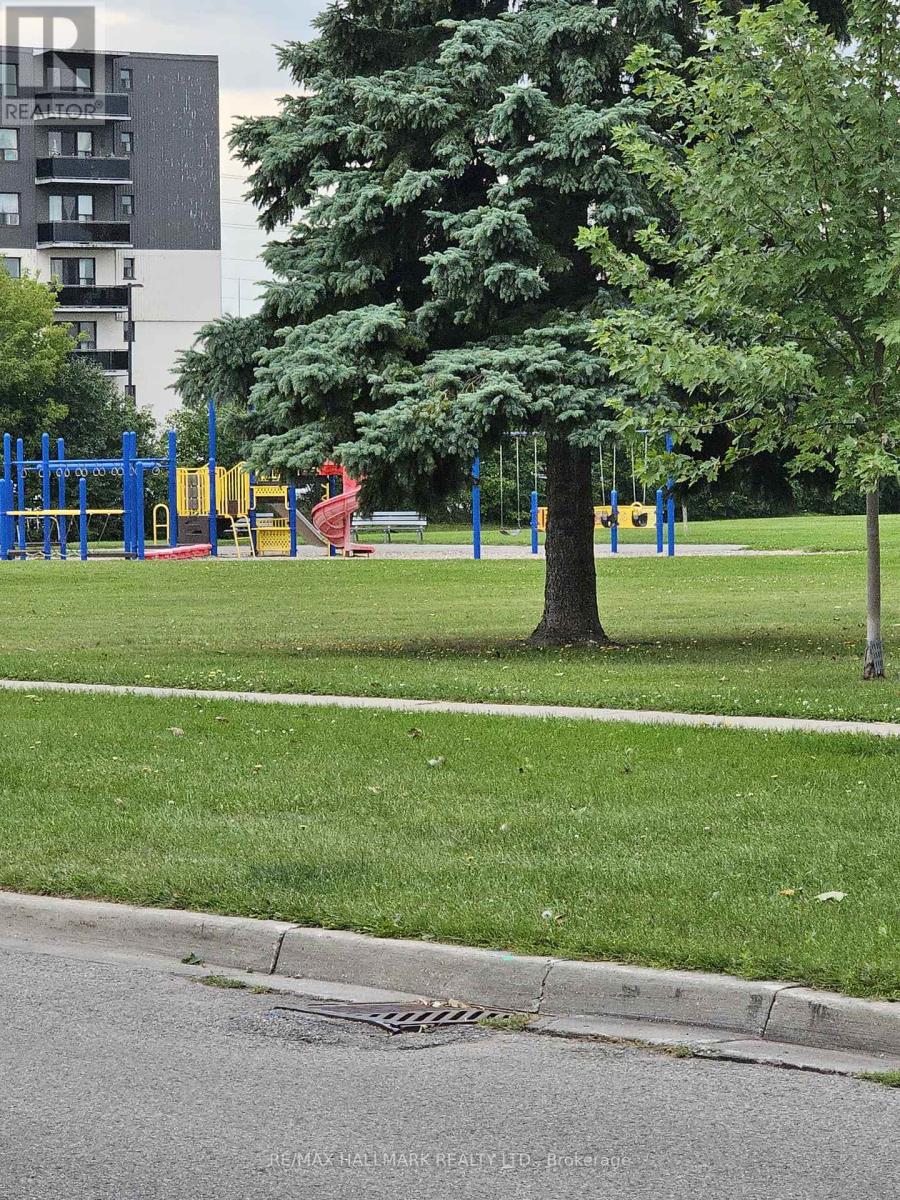205 Grenfell Street Oshawa (Vanier), Ontario L1J 4W3
3 Bedroom
1 Bathroom
Bungalow
Forced Air
$2,550 Monthly
Conveniently located in a central area within walking distance of public transportation, shopping mall, banks, and restaurants. Just minutes away from Hwy 401, this bright and cozy 3-bedroom home features an open concept layout, as well as an updated kitchen and bathroom (id:55499)
Property Details
| MLS® Number | E9303485 |
| Property Type | Single Family |
| Community Name | Vanier |
| Features | Carpet Free |
| Parking Space Total | 2 |
Building
| Bathroom Total | 1 |
| Bedrooms Above Ground | 3 |
| Bedrooms Total | 3 |
| Architectural Style | Bungalow |
| Construction Style Attachment | Detached |
| Exterior Finish | Brick |
| Flooring Type | Hardwood, Laminate |
| Foundation Type | Unknown |
| Heating Fuel | Electric |
| Heating Type | Forced Air |
| Stories Total | 1 |
| Type | House |
| Utility Water | Municipal Water |
Land
| Acreage | No |
| Sewer | Sanitary Sewer |
Rooms
| Level | Type | Length | Width | Dimensions |
|---|---|---|---|---|
| Basement | Living Room | 3.44 m | 7.83 m | 3.44 m x 7.83 m |
| Basement | Bedroom | 3.44 m | 4.2 m | 3.44 m x 4.2 m |
| Main Level | Kitchen | 3.57 m | 3.8 m | 3.57 m x 3.8 m |
| Main Level | Living Room | 5.03 m | 3.6 m | 5.03 m x 3.6 m |
| Main Level | Dining Room | 5.03 m | 3.6 m | 5.03 m x 3.6 m |
| Main Level | Primary Bedroom | 4.03 m | 3.36 m | 4.03 m x 3.36 m |
| Main Level | Bedroom 2 | 3.25 m | 3.68 m | 3.25 m x 3.68 m |
| Main Level | Bedroom 3 | 3.05 m | 3.68 m | 3.05 m x 3.68 m |
https://www.realtor.ca/real-estate/27375766/205-grenfell-street-oshawa-vanier-vanier
Interested?
Contact us for more information














