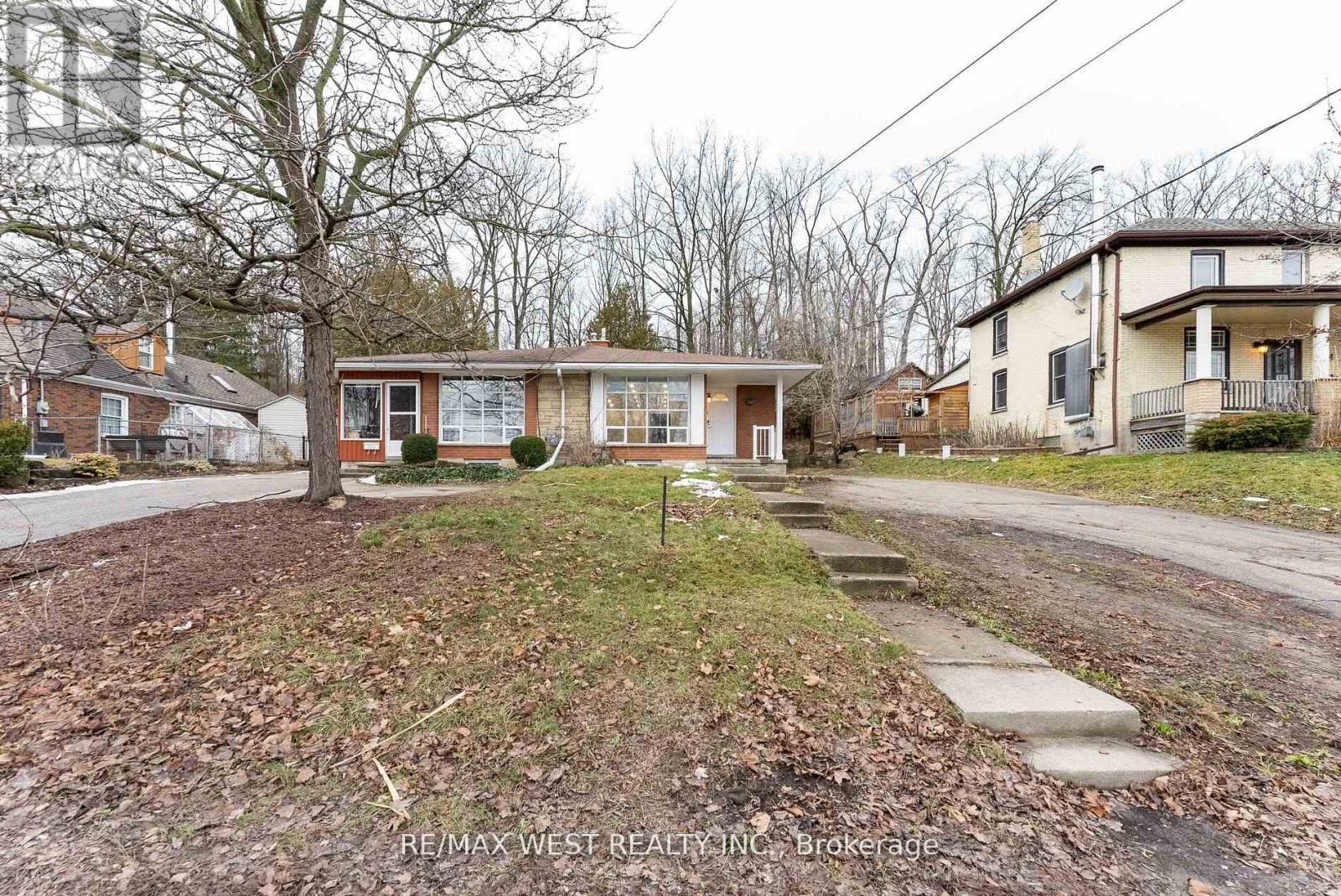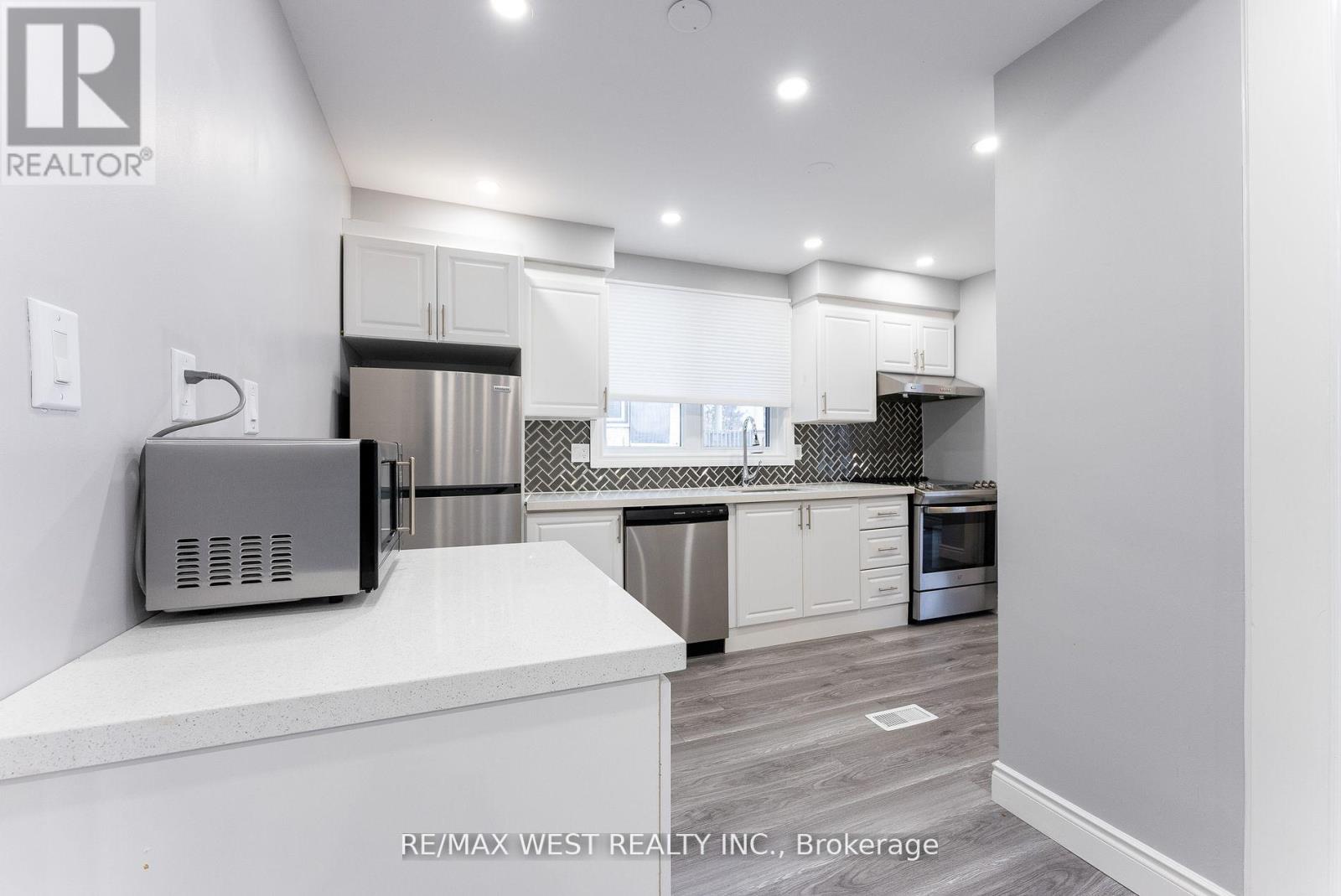Upper - 368 Fountain Street Cambridge, Ontario N3H 1J3
2 Bedroom
1 Bathroom
Central Air Conditioning
Forced Air
$2,600 Monthly
Welcome Home! This Absolutely Gorgeous Home Has A Very Functional Layout. The Whole House Features Beautiful High End Flooring, new Paint, A Well Laid out Kitchen With Quartz Countertops And Backsplash With New S/S Appliances. Great Location Close To All Amenities! One Minute To Highway 401! All Inclusive Includes High Speed Internet. **** EXTRAS **** Stainless Steel Fridge , Slide In Stove & Dishwasher. Clothes Washer & Dryer. (id:55499)
Property Details
| MLS® Number | X9302812 |
| Property Type | Single Family |
| Parking Space Total | 1 |
Building
| Bathroom Total | 1 |
| Bedrooms Above Ground | 2 |
| Bedrooms Total | 2 |
| Appliances | Dishwasher, Dryer, Refrigerator, Stove, Washer |
| Construction Style Attachment | Semi-detached |
| Construction Style Split Level | Backsplit |
| Cooling Type | Central Air Conditioning |
| Exterior Finish | Brick |
| Flooring Type | Vinyl, Porcelain Tile |
| Heating Fuel | Natural Gas |
| Heating Type | Forced Air |
| Type | House |
| Utility Water | Municipal Water |
Land
| Acreage | No |
| Sewer | Sanitary Sewer |
Rooms
| Level | Type | Length | Width | Dimensions |
|---|---|---|---|---|
| Main Level | Living Room | 4.27 m | 3.53 m | 4.27 m x 3.53 m |
| Main Level | Dining Room | 3.34 m | 2.92 m | 3.34 m x 2.92 m |
| Main Level | Kitchen | 4.14 m | 2.13 m | 4.14 m x 2.13 m |
| Upper Level | Primary Bedroom | 5.05 m | 3.04 m | 5.05 m x 3.04 m |
| Upper Level | Bedroom | 2.92 m | 2.61 m | 2.92 m x 2.61 m |
| Upper Level | Bathroom | Measurements not available |
https://www.realtor.ca/real-estate/27374308/upper-368-fountain-street-cambridge
Interested?
Contact us for more information


























