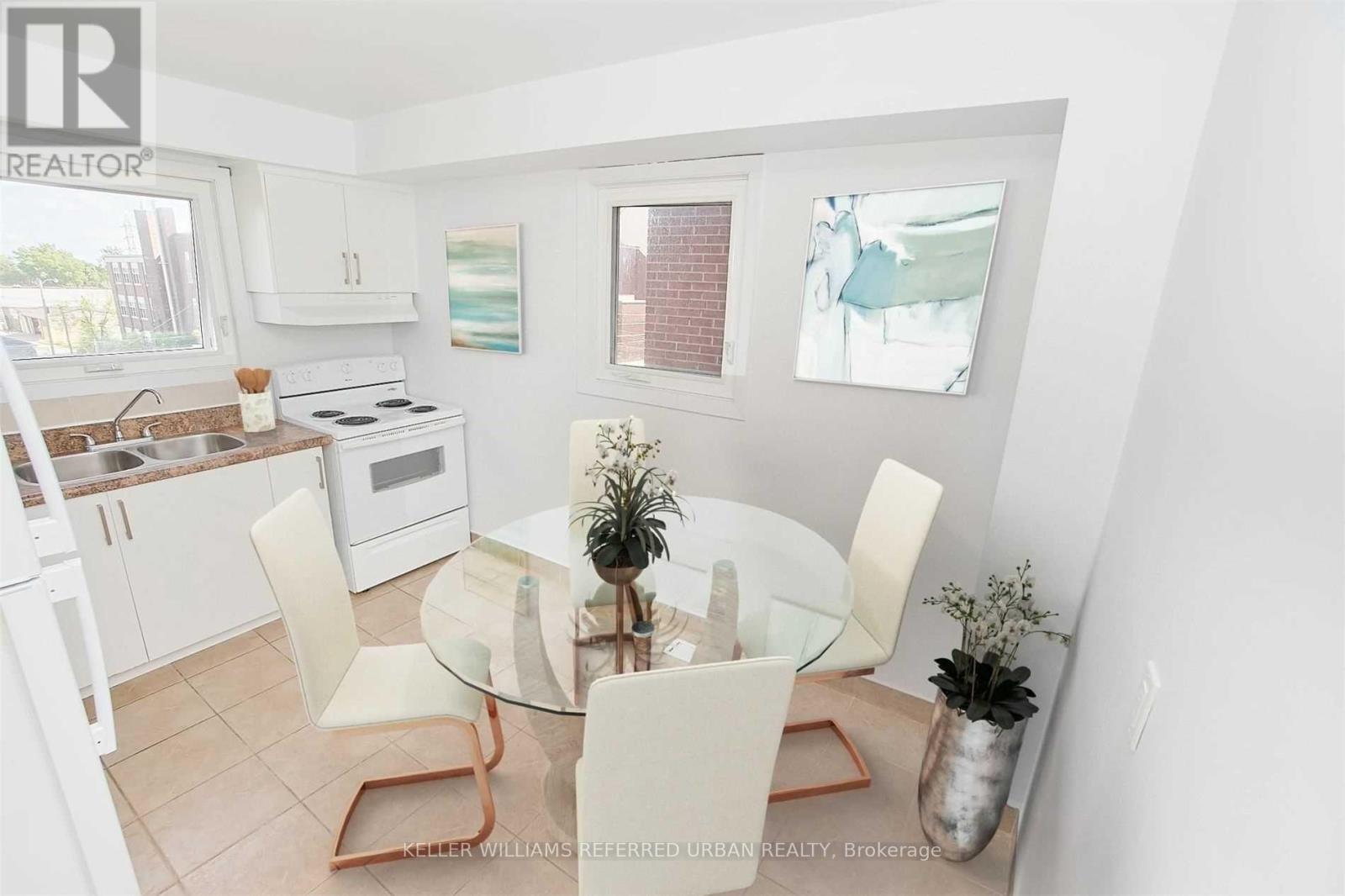Main - 1353 Davenport Road Toronto (Dovercourt-Wallace Emerson-Junction), Ontario M6H 2H5
3 Bedroom
1 Bathroom
Forced Air
$3,600 Monthly
Welcome To This Beautifully Renovated And Tastefully Decorated Masterpiece, Exquisite Floorplan. This Amazing Executive Suite Features 3 Bedrooms With A Massive Kitchen - Overlooking The Cn Tower And Downtown Core, Generous Size Bedrooms, With A Beautiful Backyard Great For Entertaining And Front Varandah. This Move-In Ready Property Is Perfectly Located Just Minutes To Casa Loma, Trendy St Clair, Universities And Colleges, Dufferin Subway, Forest Hill And Hillcrest Neighbourhoods. Walking Distance To Bus Stops And Subways And A Number Of Tasty Restaurants. **** EXTRAS **** This property is a jewel and won't last... so hurry! (id:55499)
Property Details
| MLS® Number | W9302787 |
| Property Type | Single Family |
| Community Name | Dovercourt-Wallace Emerson-Junction |
| Amenities Near By | Hospital, Park, Place Of Worship, Public Transit |
| Community Features | Community Centre |
Building
| Bathroom Total | 1 |
| Bedrooms Above Ground | 3 |
| Bedrooms Total | 3 |
| Construction Style Attachment | Semi-detached |
| Exterior Finish | Brick |
| Flooring Type | Hardwood |
| Foundation Type | Block |
| Heating Fuel | Natural Gas |
| Heating Type | Forced Air |
| Stories Total | 2 |
| Type | House |
| Utility Water | Municipal Water |
Land
| Acreage | No |
| Land Amenities | Hospital, Park, Place Of Worship, Public Transit |
| Sewer | Sanitary Sewer |
Rooms
| Level | Type | Length | Width | Dimensions |
|---|---|---|---|---|
| Main Level | Kitchen | 3.75 m | 3.32 m | 3.75 m x 3.32 m |
| Main Level | Bedroom | 4.18 m | 3.39 m | 4.18 m x 3.39 m |
| Main Level | Bedroom | 3.39 m | 3.02 m | 3.39 m x 3.02 m |
| Main Level | Bathroom | 3.39 m | 3.04 m | 3.39 m x 3.04 m |
Interested?
Contact us for more information








