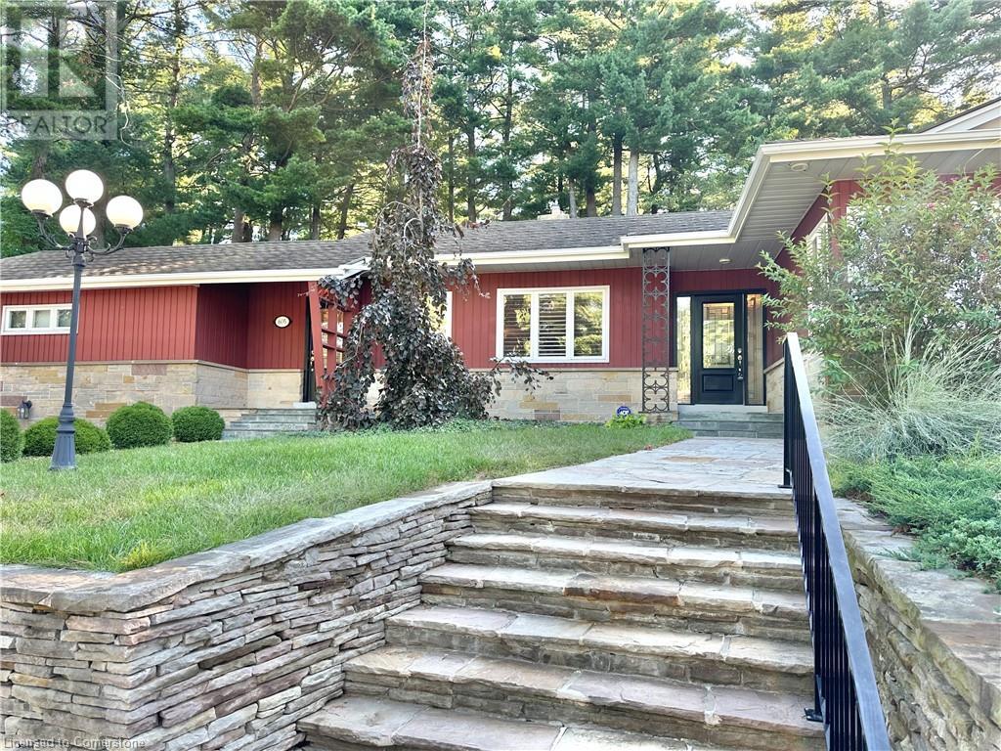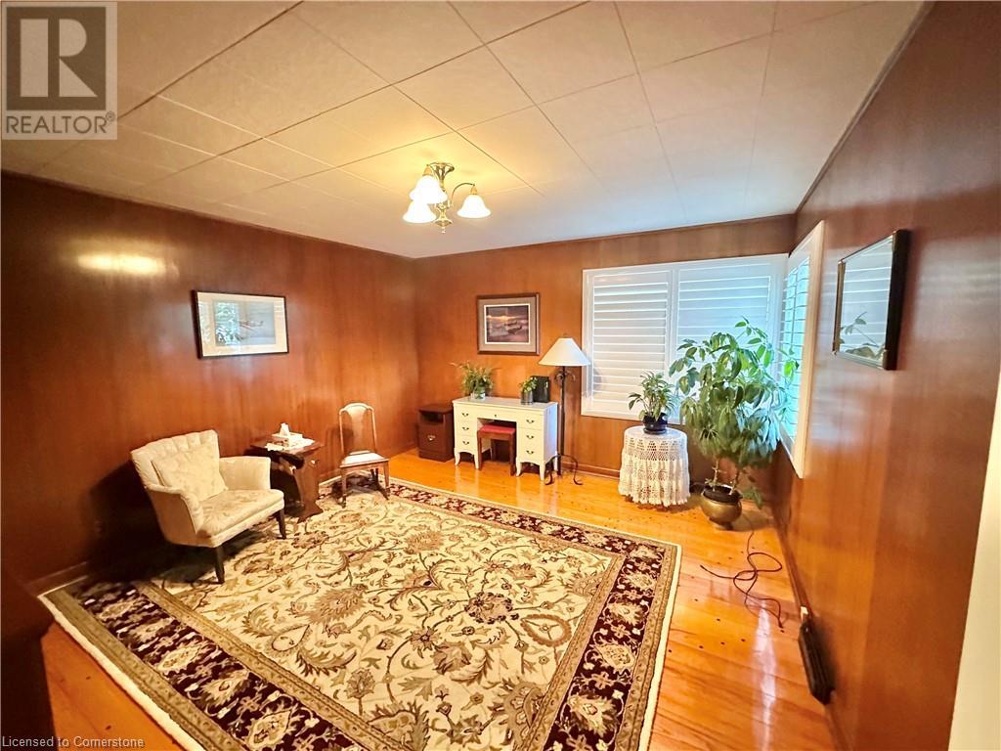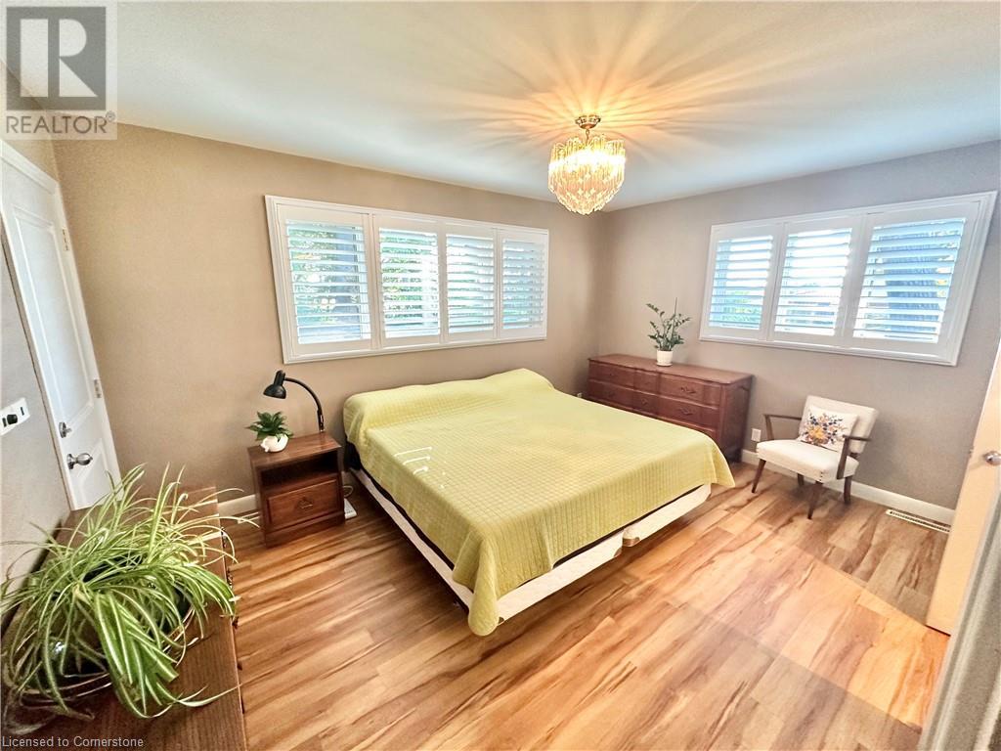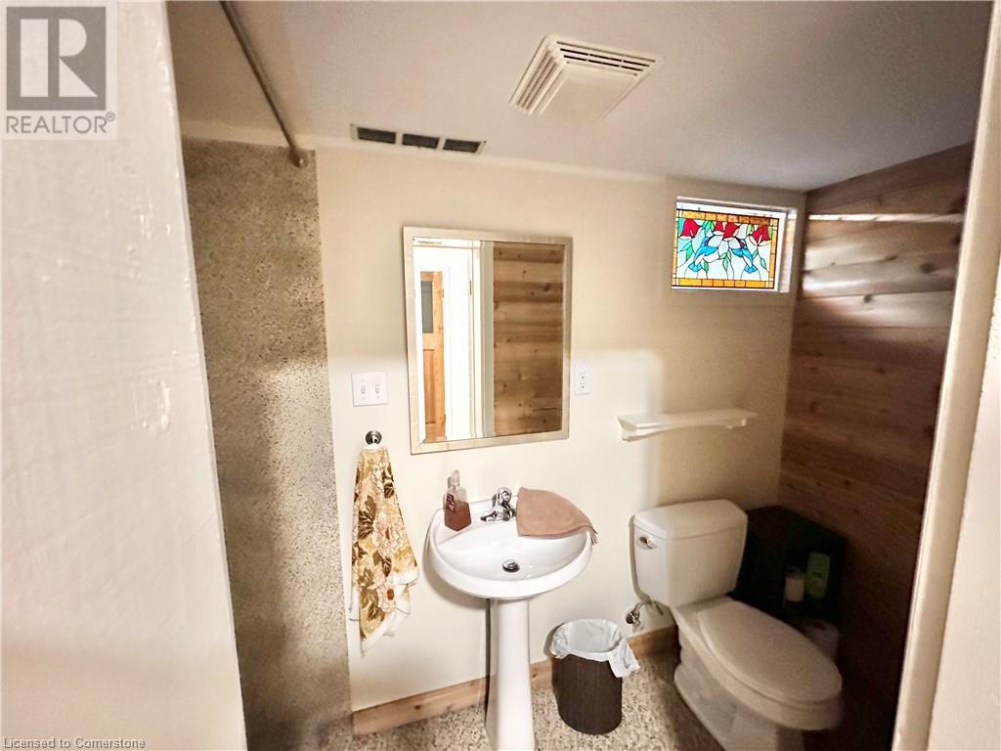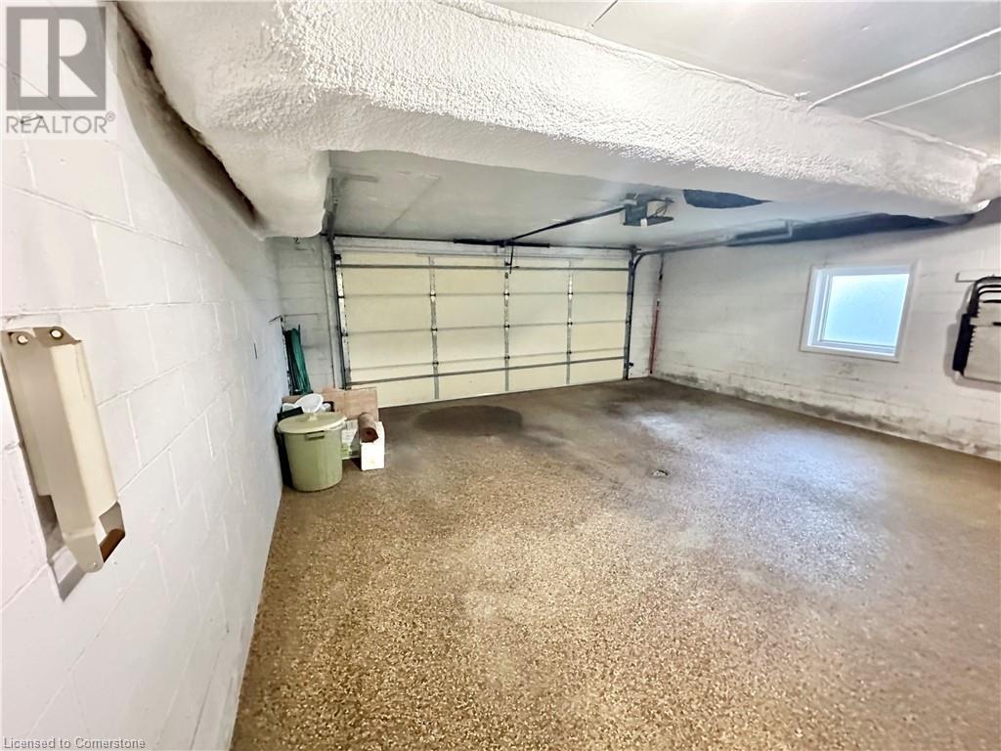605 Gage Street Delhi, Ontario N4B 2G4
5 Bedroom
4 Bathroom
4280 sqft
Bungalow
Central Air Conditioning
Forced Air
Landscaped
$899,000
Welcome to this executive home located on a quiet and desirable street in Delhi. Featuring 5 spacious bedrooms and 4 bathrooms, this 2,952 sqft house boasts hickory hardwood floors on the main floor, built-in cupboards, and large rooms. The gourmet kitchen with open concept layout is perfect for entertaining. Enjoy natural sunlight throughout the house and relax in your private backyard or on one of the two patios. Don't miss the opportunity to make this beautiful house your dream home. Offered at $899,000. (id:55499)
Property Details
| MLS® Number | 40642082 |
| Property Type | Single Family |
| Amenities Near By | Golf Nearby, Place Of Worship, Schools, Shopping |
| Community Features | School Bus |
| Equipment Type | Water Heater |
| Features | Corner Site, Sump Pump |
| Parking Space Total | 8 |
| Rental Equipment Type | Water Heater |
| Structure | Shed |
Building
| Bathroom Total | 4 |
| Bedrooms Above Ground | 5 |
| Bedrooms Total | 5 |
| Appliances | Dryer, Refrigerator, Washer, Window Coverings, Wine Fridge, Garage Door Opener |
| Architectural Style | Bungalow |
| Basement Development | Finished |
| Basement Type | Full (finished) |
| Constructed Date | 1954 |
| Construction Material | Wood Frame |
| Construction Style Attachment | Detached |
| Cooling Type | Central Air Conditioning |
| Exterior Finish | Wood |
| Foundation Type | Poured Concrete |
| Half Bath Total | 1 |
| Heating Fuel | Natural Gas |
| Heating Type | Forced Air |
| Stories Total | 1 |
| Size Interior | 4280 Sqft |
| Type | House |
| Utility Water | Municipal Water |
Parking
| Attached Garage |
Land
| Acreage | No |
| Land Amenities | Golf Nearby, Place Of Worship, Schools, Shopping |
| Landscape Features | Landscaped |
| Sewer | Municipal Sewage System |
| Size Frontage | 139 Ft |
| Size Total Text | Under 1/2 Acre |
| Zoning Description | R1 |
Rooms
| Level | Type | Length | Width | Dimensions |
|---|---|---|---|---|
| Basement | Other | 10'9'' x 6'11'' | ||
| Basement | Utility Room | 23'0'' x 13'4'' | ||
| Basement | 3pc Bathroom | 10'7'' x 3'11'' | ||
| Basement | Workshop | 28'2'' x 13'3'' | ||
| Basement | Recreation Room | 38'2'' x 25'3'' | ||
| Main Level | Full Bathroom | 11'5'' x 5'0'' | ||
| Main Level | Primary Bedroom | 15'0'' x 12'9'' | ||
| Main Level | 4pc Bathroom | 11'5'' x 5'1'' | ||
| Main Level | Bedroom | 11'5'' x 10'5'' | ||
| Main Level | Bedroom | 14'9'' x 13'3'' | ||
| Main Level | Office | 13'1'' x 13'3'' | ||
| Main Level | 2pc Bathroom | 5'5'' x 4'5'' | ||
| Main Level | Bedroom | 16'7'' x 11'0'' | ||
| Main Level | Bedroom | 16'7'' x 10'4'' | ||
| Main Level | Living Room | 30'0'' x 13'10'' | ||
| Main Level | Dining Room | 10'9'' x 12'2'' | ||
| Main Level | Kitchen | 21'4'' x 14'1'' | ||
| Main Level | Foyer | 9'9'' x 11'11'' |
https://www.realtor.ca/real-estate/27372895/605-gage-street-delhi
Interested?
Contact us for more information


