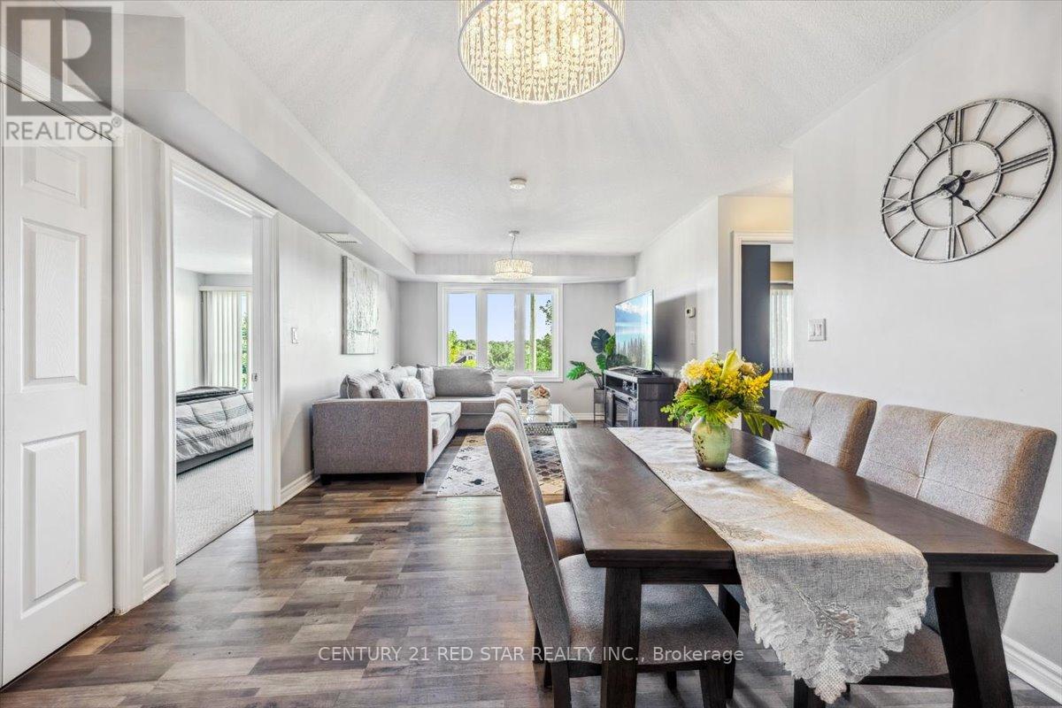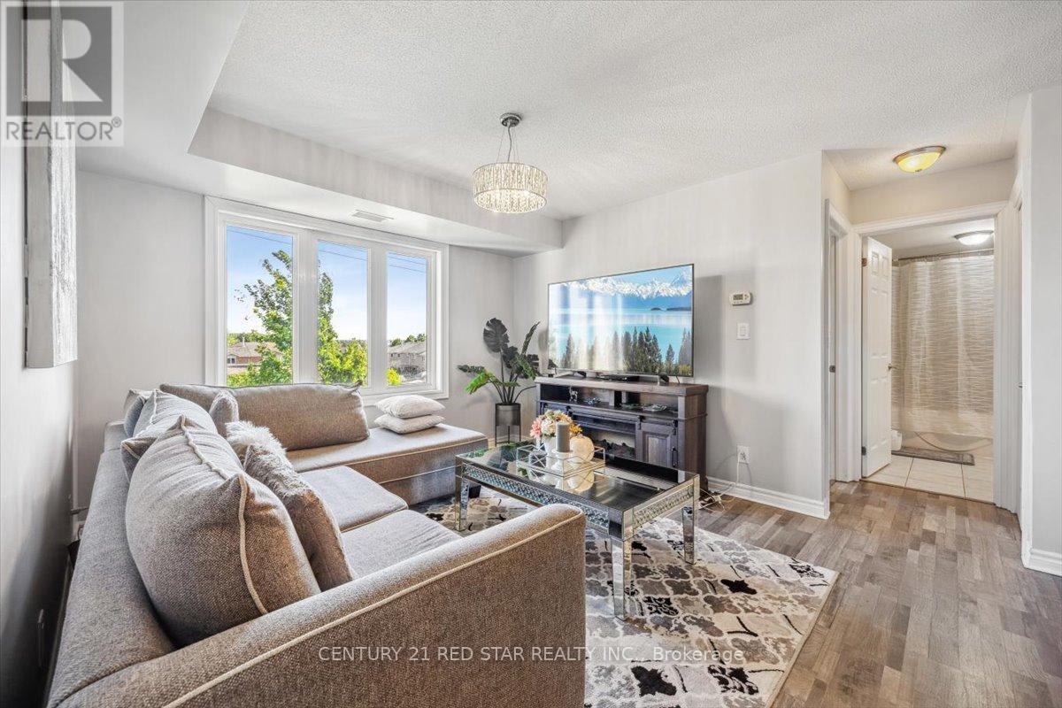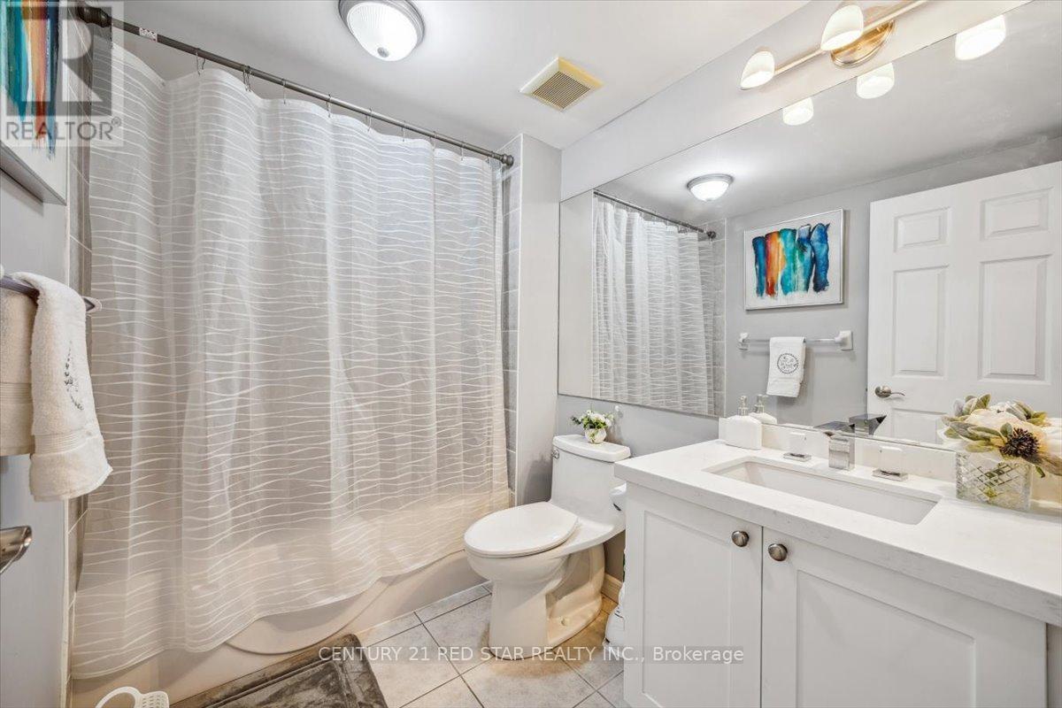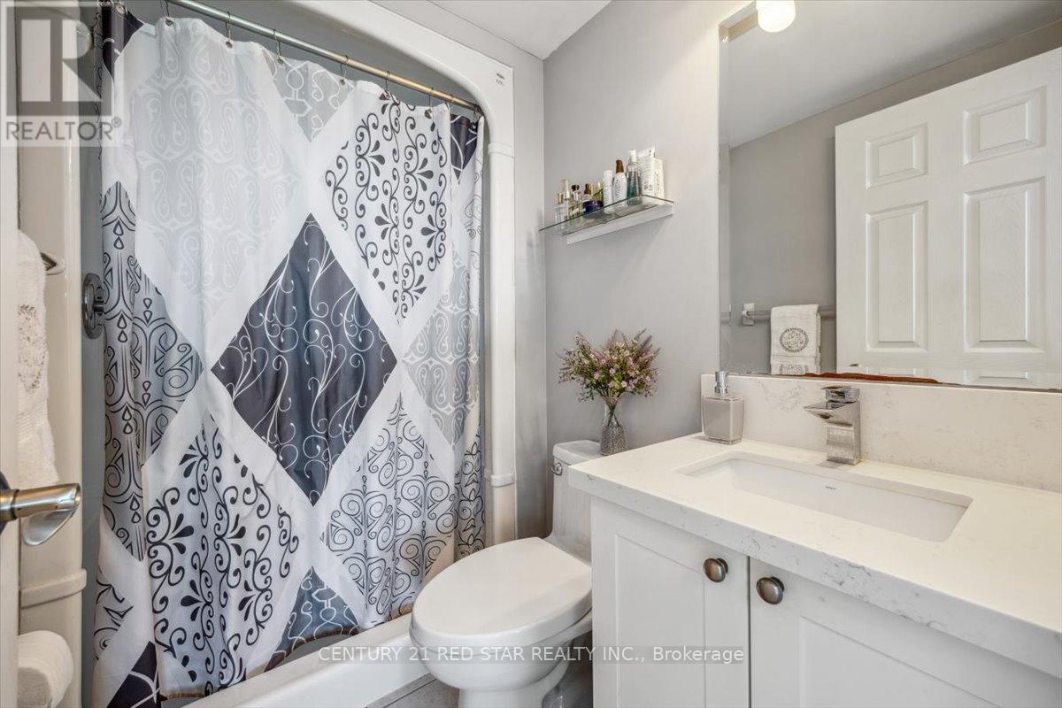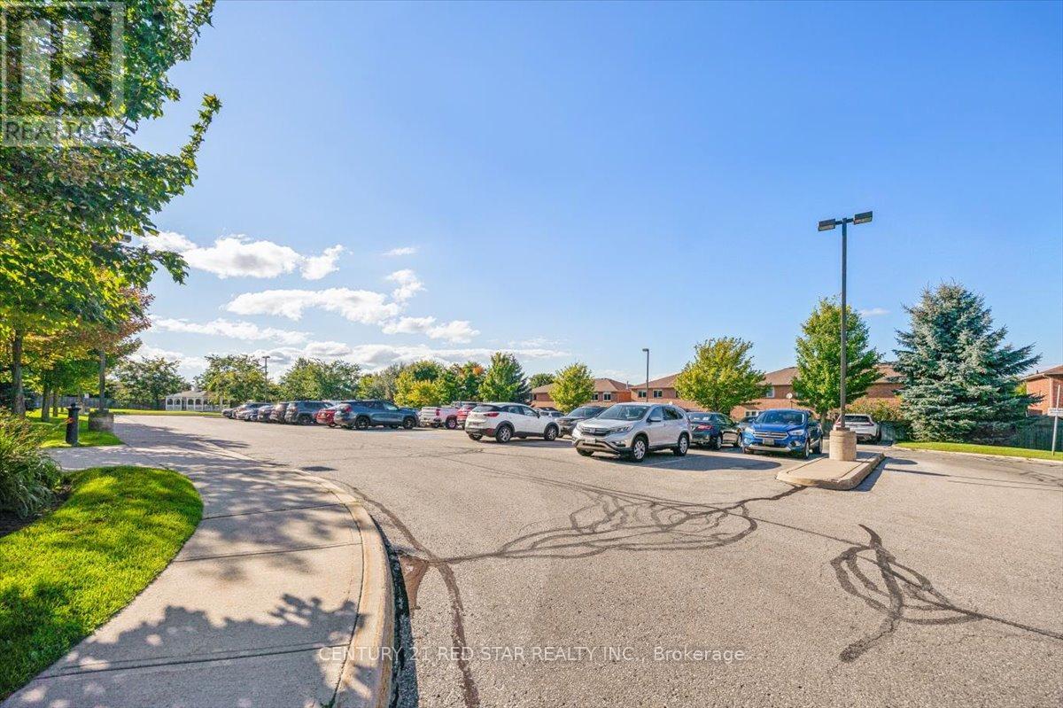310 - 500 Mapleview Drive W Barrie (Holly), Ontario L4N 6C3
2 Bedroom
2 Bathroom
Central Air Conditioning
Forced Air
$549,000Maintenance, Heat, Common Area Maintenance, Insurance, Water
$654.59 Monthly
Maintenance, Heat, Common Area Maintenance, Insurance, Water
$654.59 MonthlyRenovated, Updated Laminate Flooring Throughout, Newly Painted, Quartz Counters and Faucets in both bathromms. Updated light fixtures in kitchen, living room and master bedroom. Stunning renovated kitchen with marble back-splash with updated sink, updated cabinets. Owned hot water tank. Suite comes with 2 parking spaces. Perfect location close to schools, shopping, highway. (id:55499)
Property Details
| MLS® Number | S9302125 |
| Property Type | Single Family |
| Community Name | Holly |
| Community Features | Pet Restrictions |
| Parking Space Total | 2 |
Building
| Bathroom Total | 2 |
| Bedrooms Above Ground | 2 |
| Bedrooms Total | 2 |
| Amenities | Storage - Locker |
| Appliances | Water Heater, Dryer, Microwave, Refrigerator, Stove, Washer |
| Cooling Type | Central Air Conditioning |
| Exterior Finish | Brick |
| Heating Fuel | Natural Gas |
| Heating Type | Forced Air |
| Type | Apartment |
Land
| Acreage | No |
Rooms
| Level | Type | Length | Width | Dimensions |
|---|---|---|---|---|
| Main Level | Living Room | 3.47 m | 3.99 m | 3.47 m x 3.99 m |
| Main Level | Dining Room | 3.47 m | 3.99 m | 3.47 m x 3.99 m |
| Main Level | Kitchen | 3.68 m | 2.2 m | 3.68 m x 2.2 m |
| Main Level | Primary Bedroom | 5.3 m | 3.45 m | 5.3 m x 3.45 m |
| Main Level | Bedroom 2 | 3.58 m | 2.89 m | 3.58 m x 2.89 m |
https://www.realtor.ca/real-estate/27372315/310-500-mapleview-drive-w-barrie-holly-holly
Interested?
Contact us for more information



