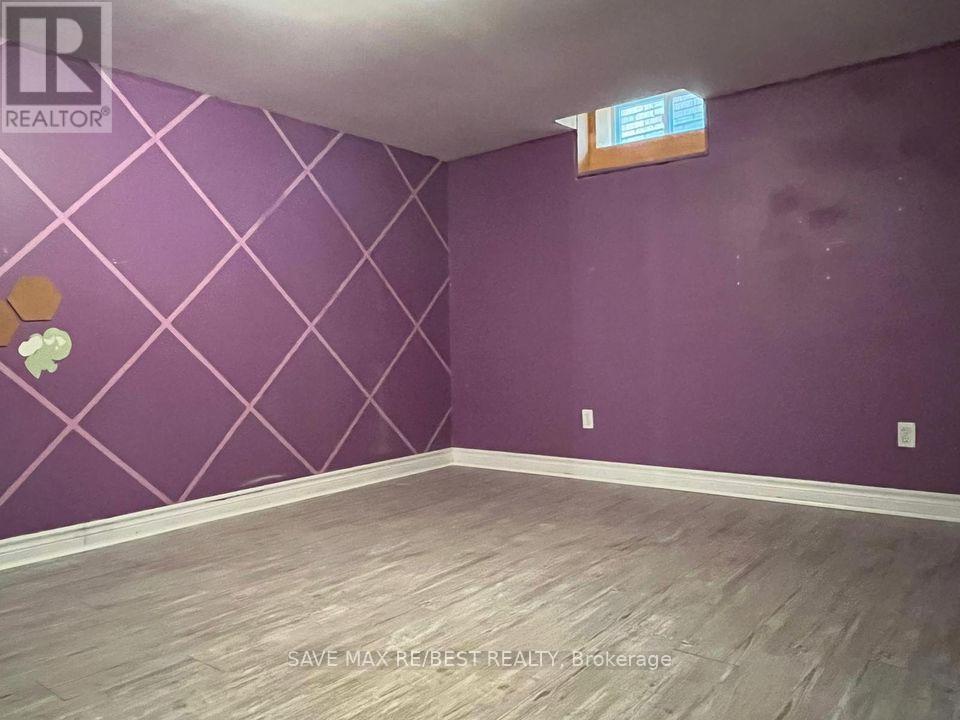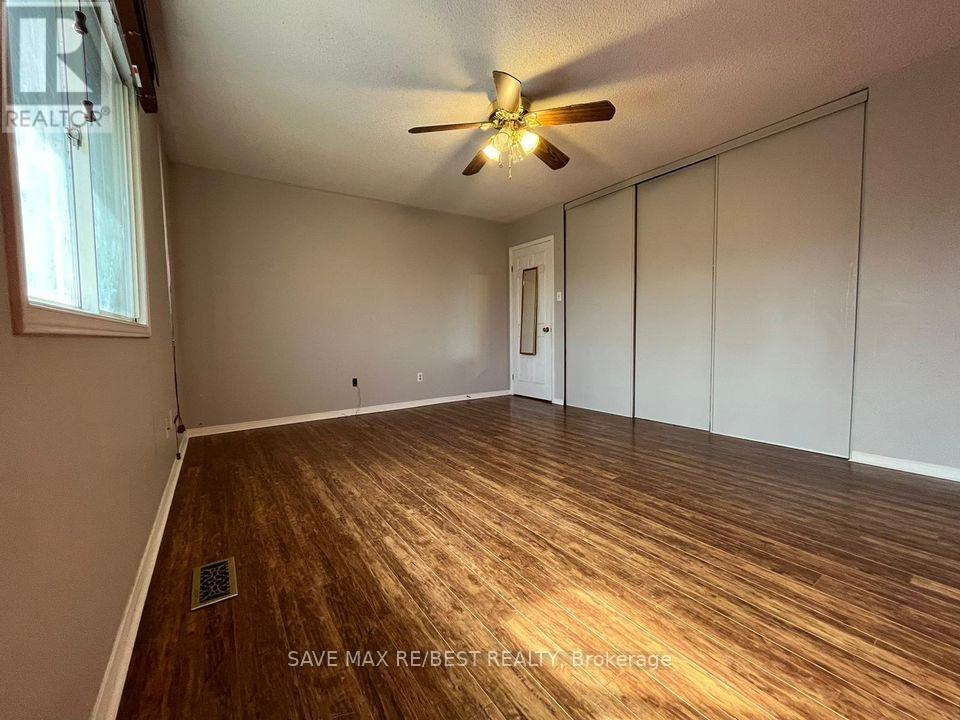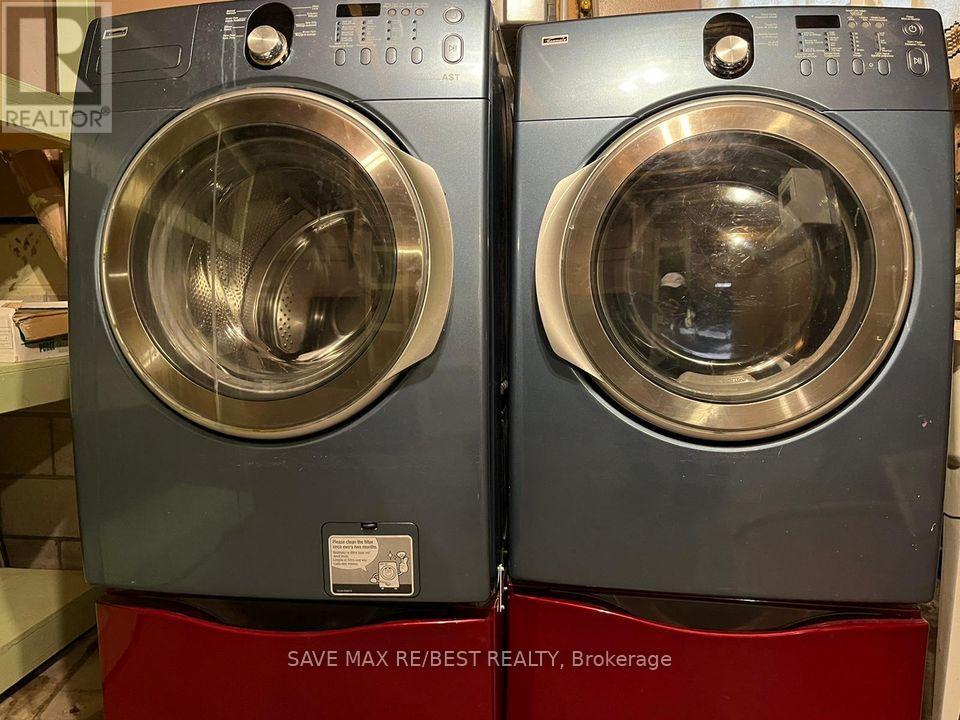6 Bedroom
3 Bathroom
Bungalow
Fireplace
Above Ground Pool
Central Air Conditioning
Forced Air
$3,990 Monthly
This is a spacious bungalow in a desired mature location for a quiet living backing onto a RAVINE. There are 3 bedrooms, 1.5 baths, living area, kitchen on the main floor. Covered deck is accessible from living area. Well designed floor plan allows for separate, dining, living and family areas. 3 more full size bedrooms with huge windows in WALK OUT basement along with additional huge living area. Plenty of sunlight and ravine views.We also welcome families looking to sublease pending landlord approval or if you are a group of working professionals wanting to live in a house. This property must be viewed to be fully appreciated! **** EXTRAS **** Require AAA tenants, credit check, rental application, employment references, pay stubs, tenant insurance. (id:55499)
Property Details
|
MLS® Number
|
S9302188 |
|
Property Type
|
Single Family |
|
Community Name
|
Sunnidale |
|
Amenities Near By
|
Park, Public Transit, Schools |
|
Community Features
|
School Bus |
|
Features
|
Conservation/green Belt |
|
Parking Space Total
|
4 |
|
Pool Type
|
Above Ground Pool |
|
Structure
|
Shed |
Building
|
Bathroom Total
|
3 |
|
Bedrooms Above Ground
|
3 |
|
Bedrooms Below Ground
|
3 |
|
Bedrooms Total
|
6 |
|
Architectural Style
|
Bungalow |
|
Basement Development
|
Finished |
|
Basement Features
|
Walk Out |
|
Basement Type
|
Full (finished) |
|
Construction Style Attachment
|
Detached |
|
Cooling Type
|
Central Air Conditioning |
|
Exterior Finish
|
Brick, Vinyl Siding |
|
Fireplace Present
|
Yes |
|
Flooring Type
|
Laminate, Carpeted |
|
Foundation Type
|
Concrete |
|
Half Bath Total
|
1 |
|
Heating Fuel
|
Natural Gas |
|
Heating Type
|
Forced Air |
|
Stories Total
|
1 |
|
Type
|
House |
|
Utility Water
|
Municipal Water |
Parking
Land
|
Acreage
|
No |
|
Land Amenities
|
Park, Public Transit, Schools |
|
Sewer
|
Sanitary Sewer |
|
Size Depth
|
117 Ft ,11 In |
|
Size Frontage
|
48 Ft ,2 In |
|
Size Irregular
|
48.22 X 117.97 Ft |
|
Size Total Text
|
48.22 X 117.97 Ft|under 1/2 Acre |
Rooms
| Level |
Type |
Length |
Width |
Dimensions |
|
Basement |
Bedroom |
3.45 m |
3.33 m |
3.45 m x 3.33 m |
|
Basement |
Recreational, Games Room |
5.66 m |
3.94 m |
5.66 m x 3.94 m |
|
Basement |
Bedroom |
3.96 m |
3.71 m |
3.96 m x 3.71 m |
|
Basement |
Bedroom |
4.19 m |
3.96 m |
4.19 m x 3.96 m |
|
Main Level |
Kitchen |
5.89 m |
3.61 m |
5.89 m x 3.61 m |
|
Main Level |
Dining Room |
3.73 m |
3.61 m |
3.73 m x 3.61 m |
|
Main Level |
Living Room |
5.64 m |
3.76 m |
5.64 m x 3.76 m |
|
Main Level |
Primary Bedroom |
4.72 m |
4.11 m |
4.72 m x 4.11 m |
|
Main Level |
Bedroom |
3.3 m |
3.25 m |
3.3 m x 3.25 m |
|
Main Level |
Bedroom |
3.05 m |
2.92 m |
3.05 m x 2.92 m |
Utilities
|
Cable
|
Available |
|
Sewer
|
Installed |
https://www.realtor.ca/real-estate/27372318/92-lillian-crescent-barrie-sunnidale-sunnidale



















