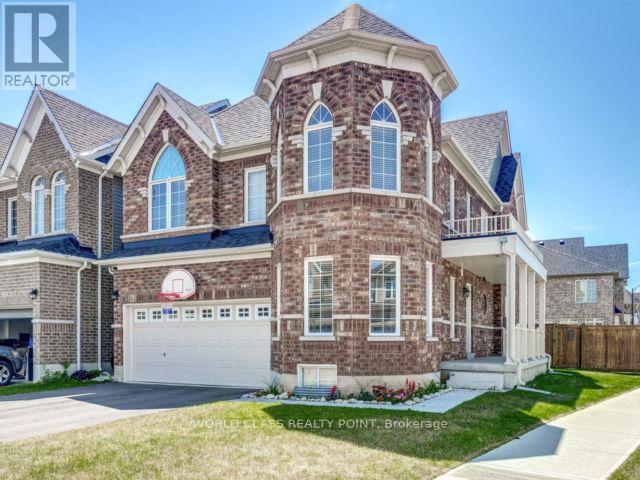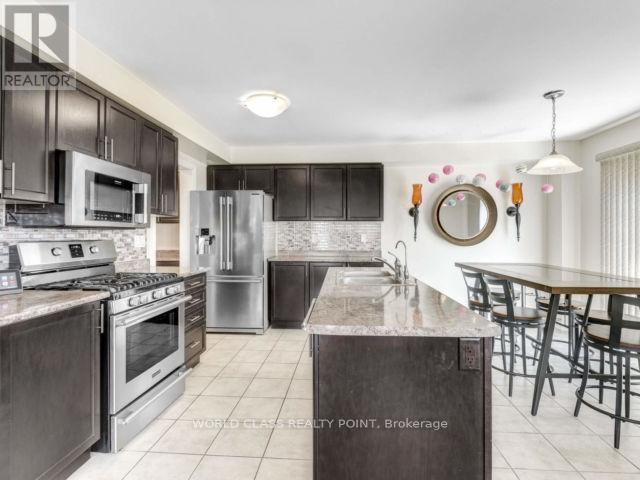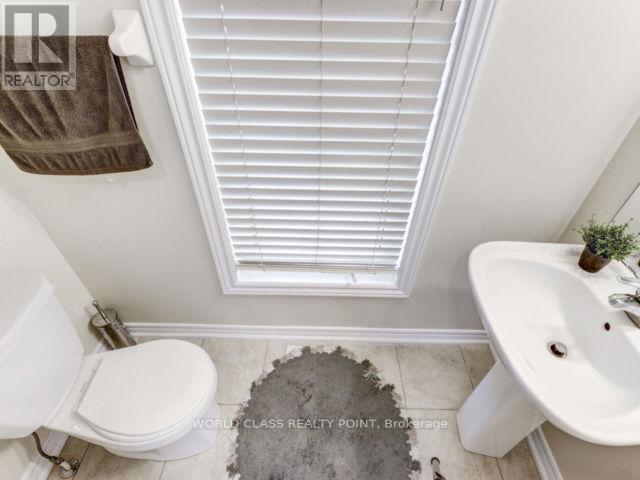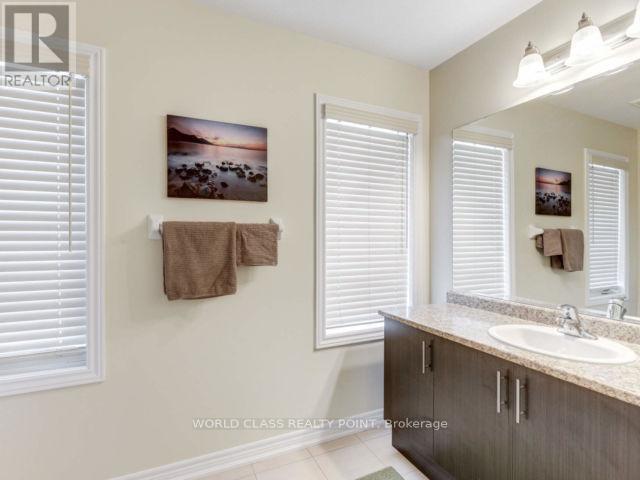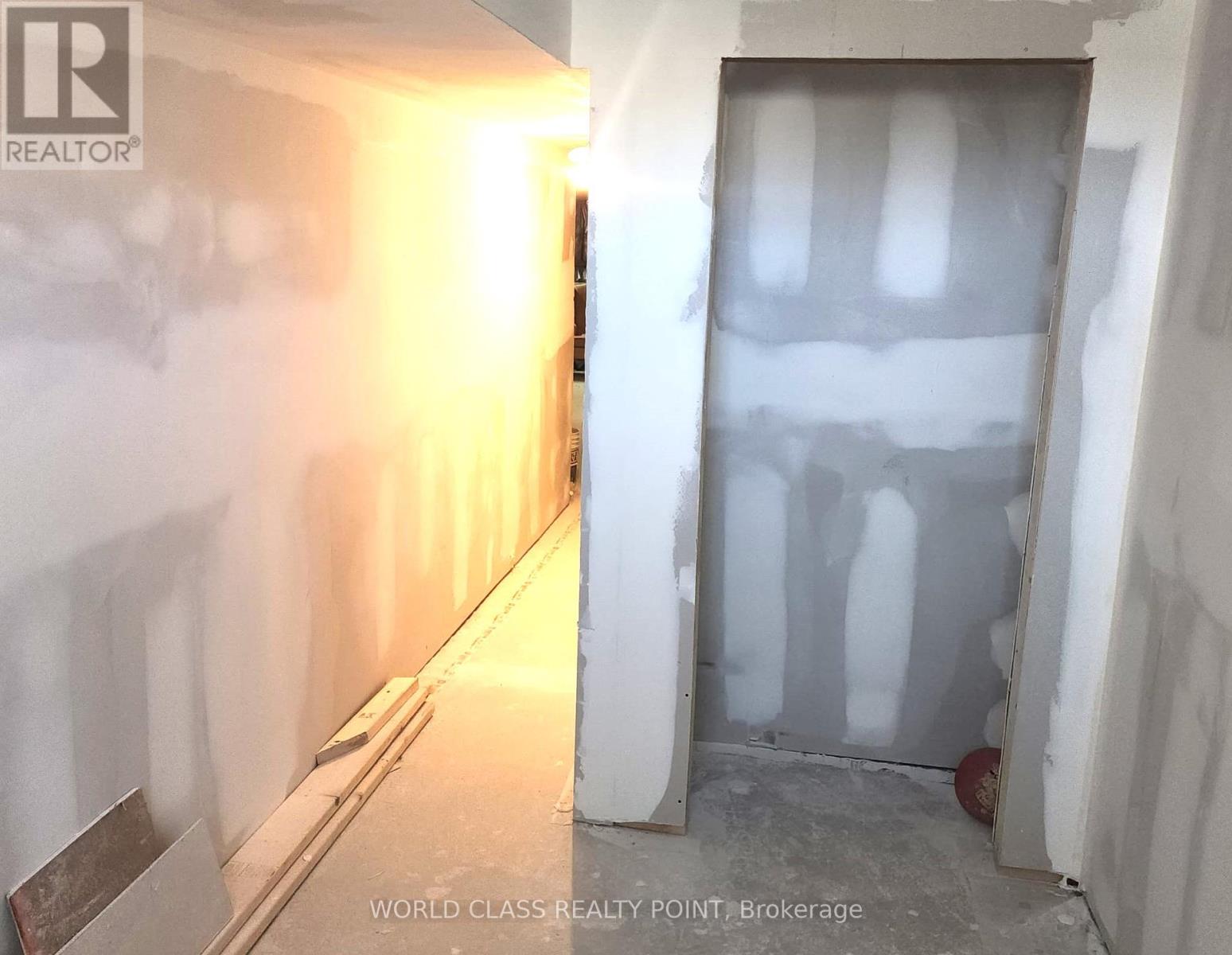547 Linden Drive Cambridge, Ontario N3H 0C4
6 Bedroom
5 Bathroom
Central Air Conditioning
Forced Air
$1,199,000
Beautiful Corner Home In A Family Neighborhood, Very Bright House With Lots Of Large Windows, Spectacular Views From Every Corner Of The House, Beautiful Dark Brown Hardwood Floors, Wide Staircase, Spacious Kitchen + Extended Kitchen With Gas Stove, Large Living And Family Rooms, Good Sized Bedrooms And Master With W/I Closet + 4 Pc Ensuite And Arched Windows, 2 Minutes To Hwy 401, Minutes Away From Shops, Restaurants, Schools And Parks **** EXTRAS **** Basement is unfinished the seller has completed the bedrooms framing, drywall and the washroom rough-ins (id:55499)
Property Details
| MLS® Number | X9302027 |
| Property Type | Single Family |
| Features | In-law Suite |
| Parking Space Total | 6 |
Building
| Bathroom Total | 5 |
| Bedrooms Above Ground | 4 |
| Bedrooms Below Ground | 2 |
| Bedrooms Total | 6 |
| Appliances | Blinds, Dishwasher, Dryer, Garage Door Opener, Humidifier, Refrigerator, Stove, Washer |
| Basement Development | Unfinished |
| Basement Type | N/a (unfinished) |
| Construction Style Attachment | Detached |
| Cooling Type | Central Air Conditioning |
| Exterior Finish | Brick, Concrete |
| Flooring Type | Hardwood, Tile, Carpeted |
| Foundation Type | Poured Concrete |
| Half Bath Total | 1 |
| Heating Fuel | Natural Gas |
| Heating Type | Forced Air |
| Stories Total | 2 |
| Type | House |
| Utility Water | Municipal Water |
Parking
| Attached Garage |
Land
| Acreage | No |
| Sewer | Sanitary Sewer |
| Size Depth | 114 Ft ,6 In |
| Size Frontage | 47 Ft ,8 In |
| Size Irregular | 47.7 X 114.5 Ft ; Corner Lot |
| Size Total Text | 47.7 X 114.5 Ft ; Corner Lot |
Rooms
| Level | Type | Length | Width | Dimensions |
|---|---|---|---|---|
| Second Level | Primary Bedroom | 5.63 m | 3.69 m | 5.63 m x 3.69 m |
| Second Level | Bedroom 2 | 3.04 m | 3 m | 3.04 m x 3 m |
| Second Level | Bedroom 3 | 5.33 m | 3 m | 5.33 m x 3 m |
| Second Level | Bedroom 4 | 3.26 m | 3.26 m | 3.26 m x 3.26 m |
| Basement | Bedroom 5 | 4.26 m | 3.65 m | 4.26 m x 3.65 m |
| Basement | Bathroom | 4.2 m | 3.26 m | 4.2 m x 3.26 m |
| Basement | Recreational, Games Room | 5.62 m | 3.69 m | 5.62 m x 3.69 m |
| Main Level | Great Room | 4.81 m | 3.69 m | 4.81 m x 3.69 m |
| Main Level | Eating Area | 3.69 m | 2.04 m | 3.69 m x 2.04 m |
| Main Level | Kitchen | 3.69 m | 2 m | 3.69 m x 2 m |
| Main Level | Dining Room | 4.4 m | 3.29 m | 4.4 m x 3.29 m |
| Main Level | Living Room | 3.1 m | 3 m | 3.1 m x 3 m |
https://www.realtor.ca/real-estate/27372085/547-linden-drive-cambridge
Interested?
Contact us for more information



