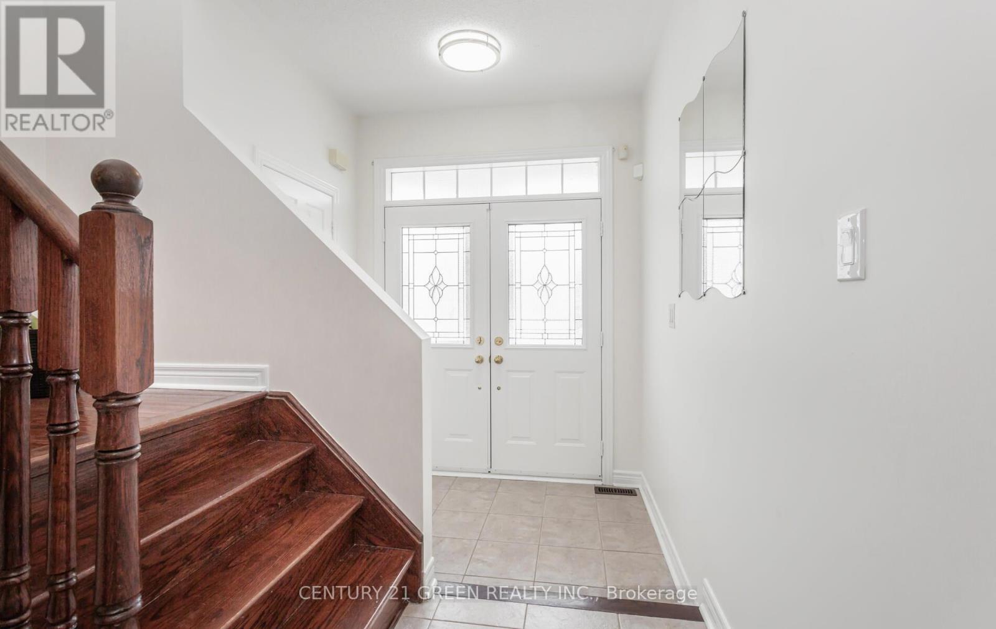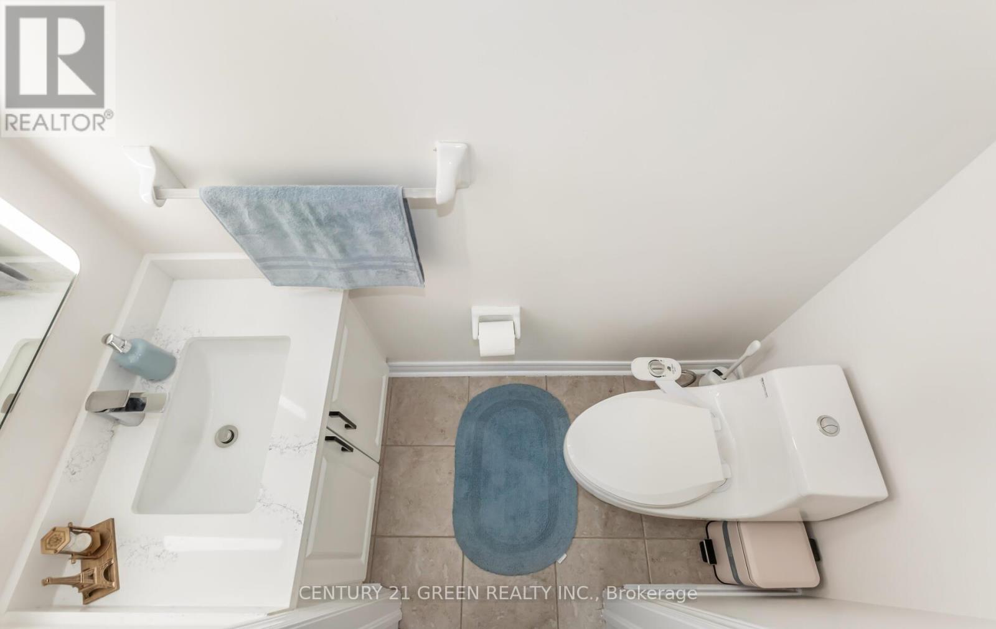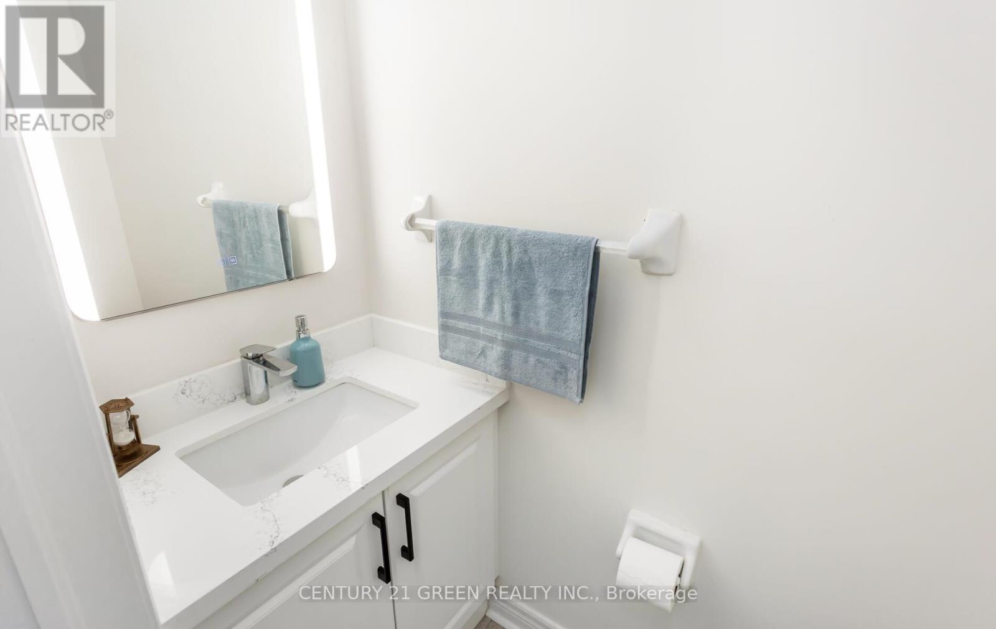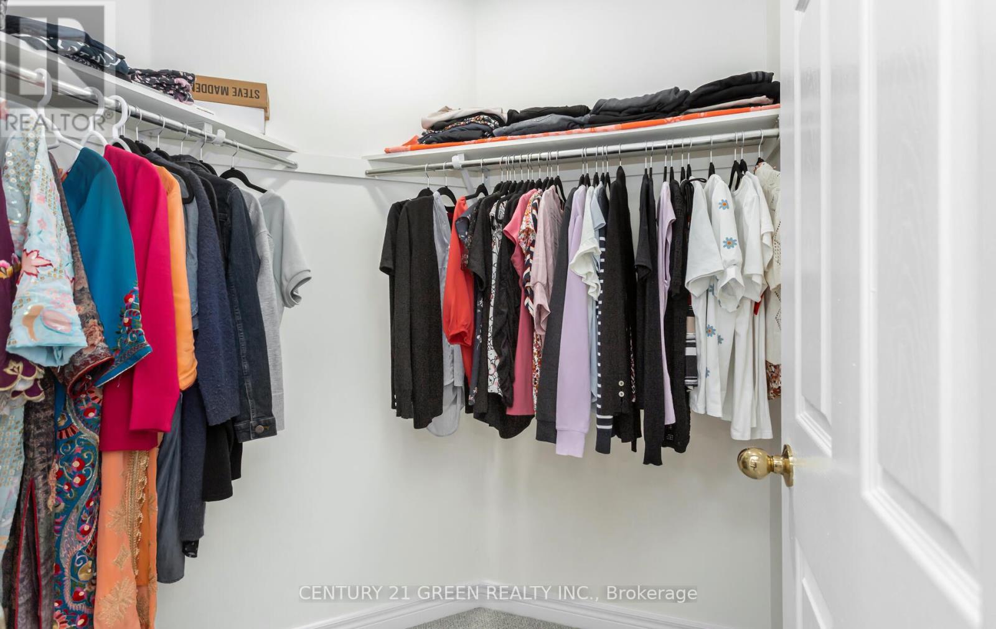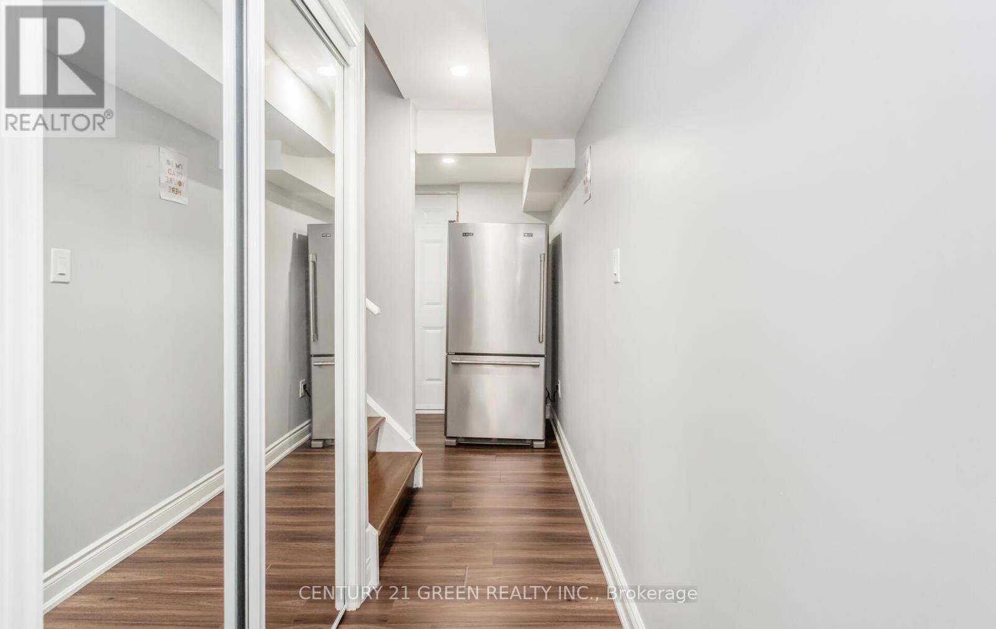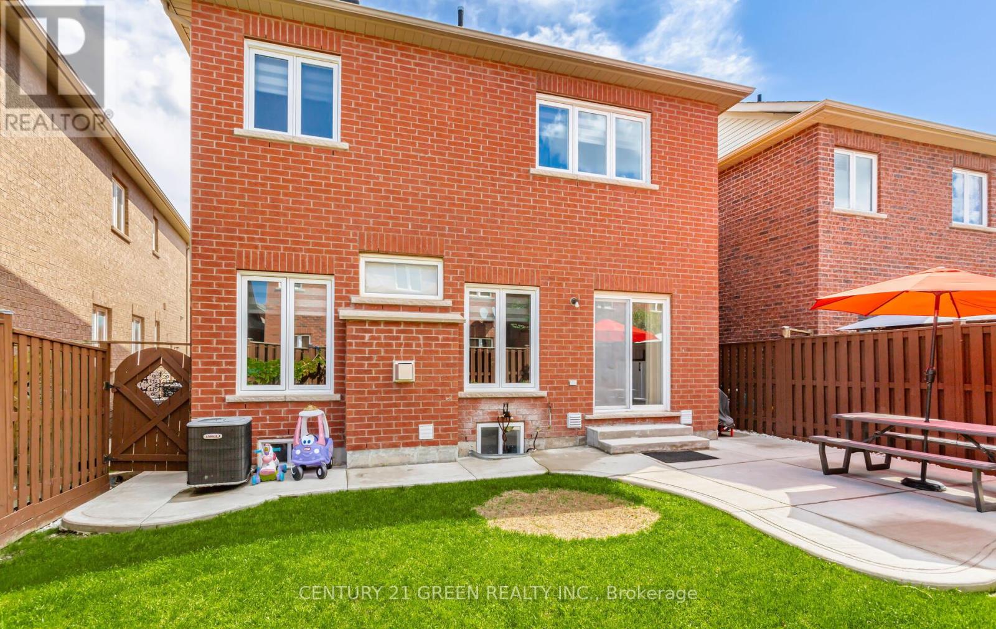6 Bedroom
4 Bathroom
Fireplace
Central Air Conditioning
Forced Air
$1,429,000
Stunning 4-Bedroom Home on a Quiet Crescent This elegant home features a grand entrance with a foyer that boasts an 18-foot high ceiling. The newly upgraded kitchen includes quartz countertops and a backsplash. In 2023, all the windows throughout the house were replaced. Additionally, an air filtration system and water filtration system have been installed. Modern spotlights and new electrical switches enhance the home's ambiance, while zebra blinds and updated carpets add a fresh touch.The entire house has been freshly painted. It comes equipped with the latest appliances, including a new refrigerator, washer and dryer, gas stove, and new stainless-steel appliances in the basement. The home also features a double door entry, 9-foot ceilings on the main floor, upgraded oak stairs, hardwood flooring, and a BBQ gas connection. 2 BR legal basement with separate entrance by the builder. (id:55499)
Property Details
|
MLS® Number
|
W9301962 |
|
Property Type
|
Single Family |
|
Community Name
|
Northwest Sandalwood Parkway |
|
Amenities Near By
|
Park, Public Transit, Schools |
|
Community Features
|
School Bus |
|
Parking Space Total
|
6 |
Building
|
Bathroom Total
|
4 |
|
Bedrooms Above Ground
|
4 |
|
Bedrooms Below Ground
|
2 |
|
Bedrooms Total
|
6 |
|
Basement Development
|
Finished |
|
Basement Features
|
Separate Entrance |
|
Basement Type
|
N/a (finished) |
|
Construction Style Attachment
|
Detached |
|
Cooling Type
|
Central Air Conditioning |
|
Exterior Finish
|
Brick, Brick Facing |
|
Fireplace Present
|
Yes |
|
Flooring Type
|
Hardwood, Ceramic |
|
Foundation Type
|
Concrete |
|
Half Bath Total
|
1 |
|
Heating Fuel
|
Natural Gas |
|
Heating Type
|
Forced Air |
|
Stories Total
|
2 |
|
Type
|
House |
|
Utility Water
|
Municipal Water |
Parking
Land
|
Acreage
|
No |
|
Land Amenities
|
Park, Public Transit, Schools |
|
Sewer
|
Sanitary Sewer |
|
Size Depth
|
93 Ft ,6 In |
|
Size Frontage
|
39 Ft ,6 In |
|
Size Irregular
|
39.57 X 93.5 Ft |
|
Size Total Text
|
39.57 X 93.5 Ft |
Rooms
| Level |
Type |
Length |
Width |
Dimensions |
|
Second Level |
Primary Bedroom |
4.27 m |
4.1 m |
4.27 m x 4.1 m |
|
Second Level |
Bedroom 2 |
3.34 m |
3.05 m |
3.34 m x 3.05 m |
|
Second Level |
Bedroom 3 |
3.31 m |
3.16 m |
3.31 m x 3.16 m |
|
Second Level |
Bedroom 4 |
3.05 m |
2.74 m |
3.05 m x 2.74 m |
|
Basement |
Bedroom 2 |
3.35 m |
3 m |
3.35 m x 3 m |
|
Basement |
Primary Bedroom |
3.35 m |
3.04 m |
3.35 m x 3.04 m |
|
Main Level |
Great Room |
4.84 m |
3.98 m |
4.84 m x 3.98 m |
|
Main Level |
Living Room |
3.77 m |
3.63 m |
3.77 m x 3.63 m |
|
Main Level |
Kitchen |
3.95 m |
2.44 m |
3.95 m x 2.44 m |
|
Main Level |
Eating Area |
2.92 m |
2 m |
2.92 m x 2 m |
|
Main Level |
Laundry Room |
2.2 m |
2.77 m |
2.2 m x 2.77 m |
Utilities
|
Cable
|
Available |
|
Sewer
|
Available |
https://www.realtor.ca/real-estate/27371663/45-chalkfarm-crescent-brampton-northwest-sandalwood-parkway-northwest-sandalwood-parkway



