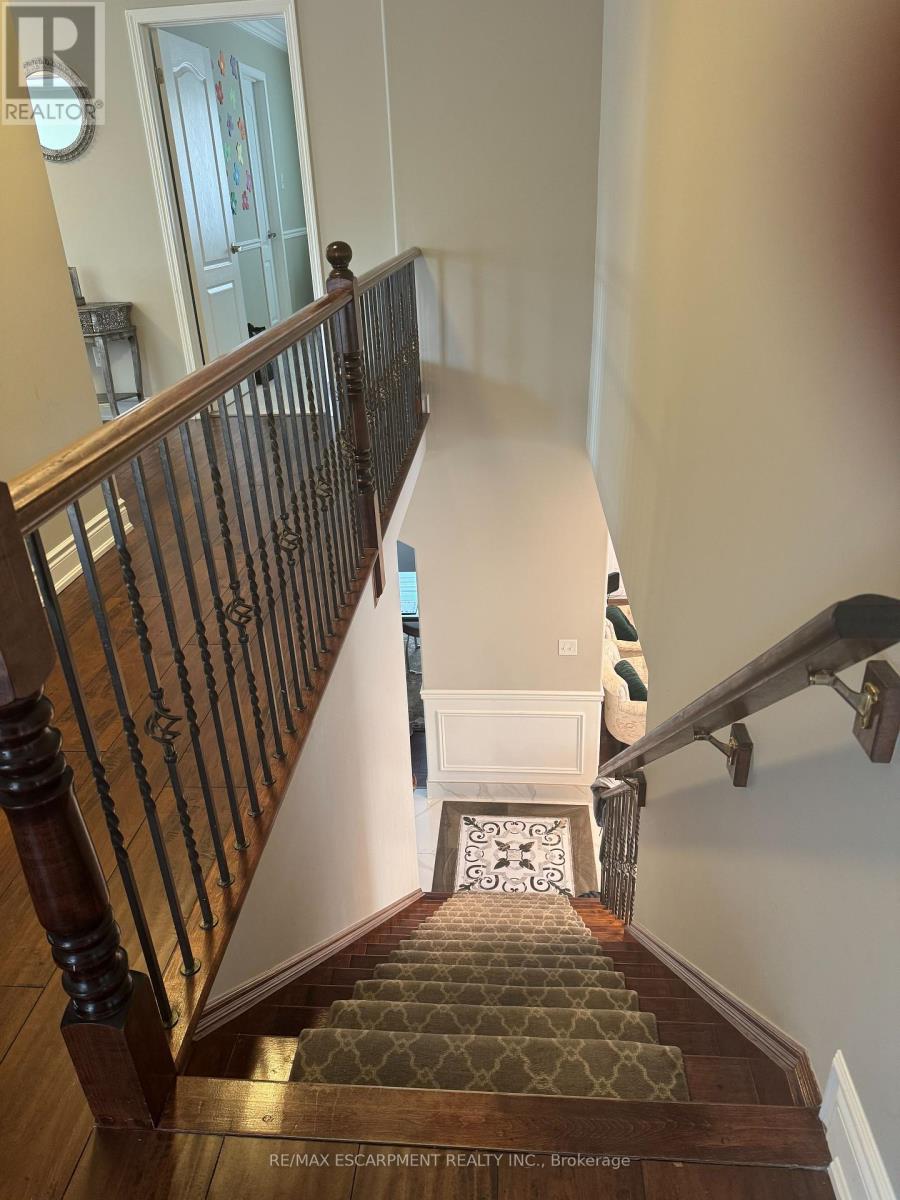1054 Mcneil Drive Milton (Beaty), Ontario L9T 6V1
4 Bedroom
3 Bathroom
Fireplace
Central Air Conditioning
Forced Air
$5,499 Monthly
Beautiful 4 Bed Detached House Available For Lease Near CK High School. Bright, Sunny & Spacious. Premium Lot (Pie Shape) Extra Wide. Conveniently located in Beaty Neighbourhood. (id:55499)
Property Details
| MLS® Number | W9301929 |
| Property Type | Single Family |
| Community Name | Beaty |
| Amenities Near By | Park, Public Transit, Schools |
| Features | Level Lot, Carpet Free, In Suite Laundry |
| Parking Space Total | 6 |
Building
| Bathroom Total | 3 |
| Bedrooms Above Ground | 4 |
| Bedrooms Total | 4 |
| Appliances | Dishwasher, Dryer, Refrigerator, Stove, Washer |
| Basement Development | Unfinished |
| Basement Type | Full (unfinished) |
| Construction Style Attachment | Detached |
| Cooling Type | Central Air Conditioning |
| Exterior Finish | Brick |
| Fireplace Present | Yes |
| Flooring Type | Hardwood, Slate |
| Foundation Type | Poured Concrete |
| Half Bath Total | 1 |
| Heating Fuel | Natural Gas |
| Heating Type | Forced Air |
| Stories Total | 2 |
| Type | House |
| Utility Water | Municipal Water |
Parking
| Attached Garage |
Land
| Acreage | No |
| Fence Type | Fenced Yard |
| Land Amenities | Park, Public Transit, Schools |
| Sewer | Sanitary Sewer |
| Size Depth | 82 Ft ,1 In |
| Size Frontage | 54 Ft ,11 In |
| Size Irregular | 54.97 X 82.12 Ft |
| Size Total Text | 54.97 X 82.12 Ft|under 1/2 Acre |
Rooms
| Level | Type | Length | Width | Dimensions |
|---|---|---|---|---|
| Second Level | Bedroom 4 | 3.66 m | 3.84 m | 3.66 m x 3.84 m |
| Second Level | Primary Bedroom | 5.49 m | 4.26 m | 5.49 m x 4.26 m |
| Second Level | Bedroom 2 | 3.04 m | 3.96 m | 3.04 m x 3.96 m |
| Second Level | Bedroom 3 | 3.16 m | 3.35 m | 3.16 m x 3.35 m |
| Main Level | Living Room | 3.65 m | 4.27 m | 3.65 m x 4.27 m |
| Main Level | Dining Room | 3.65 m | 4.27 m | 3.65 m x 4.27 m |
| Main Level | Study | 2.74 m | 3.36 m | 2.74 m x 3.36 m |
| Main Level | Great Room | 5.49 m | 4.27 m | 5.49 m x 4.27 m |
| Main Level | Kitchen | 4.27 m | 3.04 m | 4.27 m x 3.04 m |
| Main Level | Eating Area | 3.04 m | 4.27 m | 3.04 m x 4.27 m |
https://www.realtor.ca/real-estate/27371654/1054-mcneil-drive-milton-beaty-beaty
Interested?
Contact us for more information







