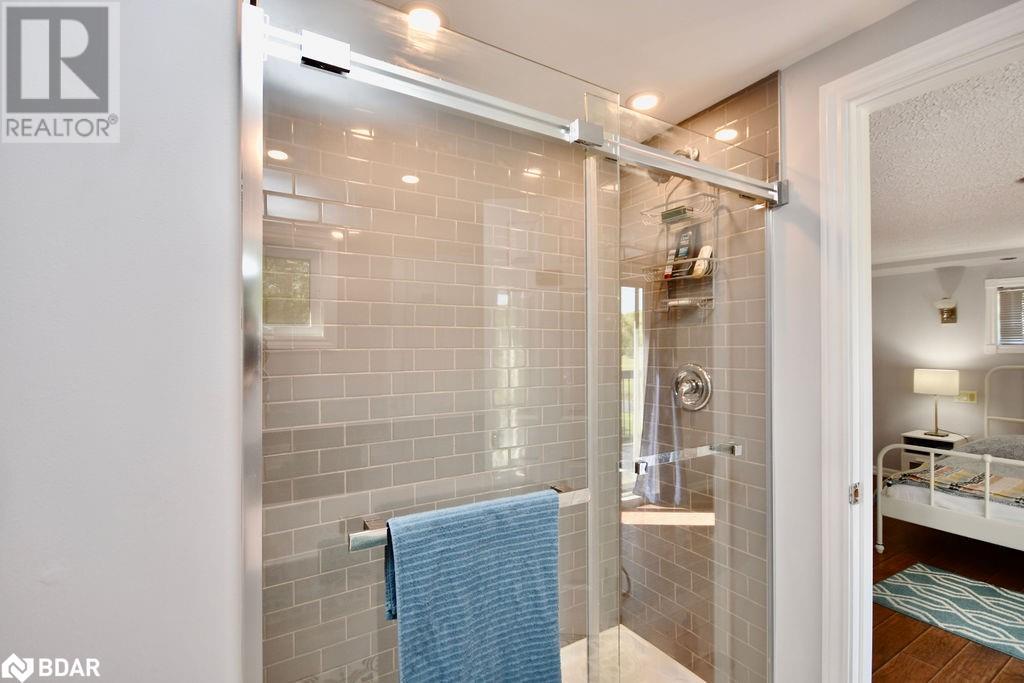3 Bedroom
3 Bathroom
2075 sqft
None
Baseboard Heaters, Stove
Acreage
Landscaped
$795,000
Surrounded by Nature, Rolling Hills and Greenery this Beautiful Side-Split Nestled on 2.9 Acres is Only 5 Minutes from Town! Welcome Home to 1236 Golden Beach Rd Bracebridge. With Over 2000 sq Ft of Fully Finished Living Space this Property Features a Functional Layout for the Family, 3 Generous Sized Bedrooms & 2.5 Bathrooms, Office/Den, Games Room & Several Sitting Areas to Relax or Unwind at the End of Your Day. The Lower Level has a Private Entrance -Great Space to Convert to In Law Suite for Multi Gen Families. The Primary Bed offers a Beautiful Spa Like Ensuite & Walk Out to Private Deck, Additional Walk Out is Found in the Family Room with an Unobstructed View of the Back Yard & Private Pond. Enjoy Entertaining on your Deck(s), BBQ, Read A Book & Bask in the Quietness! Plenty of Room to Plant Gardens, & Insulated and Heated Workshop/ Shed and Field Shed in The Back. The Wrap Around Veranda offers Extra Storage space for Your Wood Burning Fp. Newer Roof, Windows, Septic & Being Sold with Furniture & Furnishings. Just Minutes from Lake Muskoka, Marina, Boat Launch, Beach, Trails, Golf, Shopping & More. (id:55499)
Property Details
|
MLS® Number
|
40636182 |
|
Property Type
|
Single Family |
|
Amenities Near By
|
Airport, Beach, Golf Nearby, Hospital, Marina, Park, Schools |
|
Communication Type
|
High Speed Internet |
|
Community Features
|
Quiet Area, School Bus |
|
Equipment Type
|
None |
|
Features
|
Crushed Stone Driveway, Country Residential |
|
Parking Space Total
|
5 |
|
Rental Equipment Type
|
None |
|
Structure
|
Shed, Porch |
Building
|
Bathroom Total
|
3 |
|
Bedrooms Above Ground
|
3 |
|
Bedrooms Total
|
3 |
|
Appliances
|
Dishwasher, Microwave, Refrigerator, Satellite Dish, Stove, Water Softener, Washer, Window Coverings |
|
Basement Type
|
None |
|
Construction Style Attachment
|
Detached |
|
Cooling Type
|
None |
|
Exterior Finish
|
Vinyl Siding |
|
Fixture
|
Ceiling Fans |
|
Foundation Type
|
Block |
|
Half Bath Total
|
1 |
|
Heating Fuel
|
Pellet |
|
Heating Type
|
Baseboard Heaters, Stove |
|
Size Interior
|
2075 Sqft |
|
Type
|
House |
|
Utility Water
|
Dug Well, Well |
Land
|
Access Type
|
Water Access, Road Access |
|
Acreage
|
Yes |
|
Fence Type
|
Partially Fenced |
|
Land Amenities
|
Airport, Beach, Golf Nearby, Hospital, Marina, Park, Schools |
|
Landscape Features
|
Landscaped |
|
Sewer
|
Septic System |
|
Size Depth
|
489 Ft |
|
Size Frontage
|
250 Ft |
|
Size Irregular
|
2.9 |
|
Size Total
|
2.9 Ac|2 - 4.99 Acres |
|
Size Total Text
|
2.9 Ac|2 - 4.99 Acres |
|
Zoning Description
|
Rr |
Rooms
| Level |
Type |
Length |
Width |
Dimensions |
|
Second Level |
4pc Bathroom |
|
|
'' |
|
Second Level |
2pc Bathroom |
|
|
'' |
|
Second Level |
Bedroom |
|
|
13'6'' x 13'0'' |
|
Second Level |
Bedroom |
|
|
13'6'' x 13'7'' |
|
Second Level |
Primary Bedroom |
|
|
16'2'' x 13'7'' |
|
Lower Level |
3pc Bathroom |
|
|
'' |
|
Lower Level |
Office |
|
|
11'7'' x 10'1'' |
|
Lower Level |
Mud Room |
|
|
13'9'' x 5'7'' |
|
Lower Level |
Games Room |
|
|
7'7'' x 9'9'' |
|
Lower Level |
Recreation Room |
|
|
18'0'' x 10'3'' |
|
Main Level |
Family Room |
|
|
11'7'' x 14'9'' |
|
Main Level |
Living Room |
|
|
14'8'' x 25'0'' |
|
Main Level |
Kitchen |
|
|
10'1'' x 8'9'' |
Utilities
https://www.realtor.ca/real-estate/27371227/1236-golden-beach-road-bracebridge












































