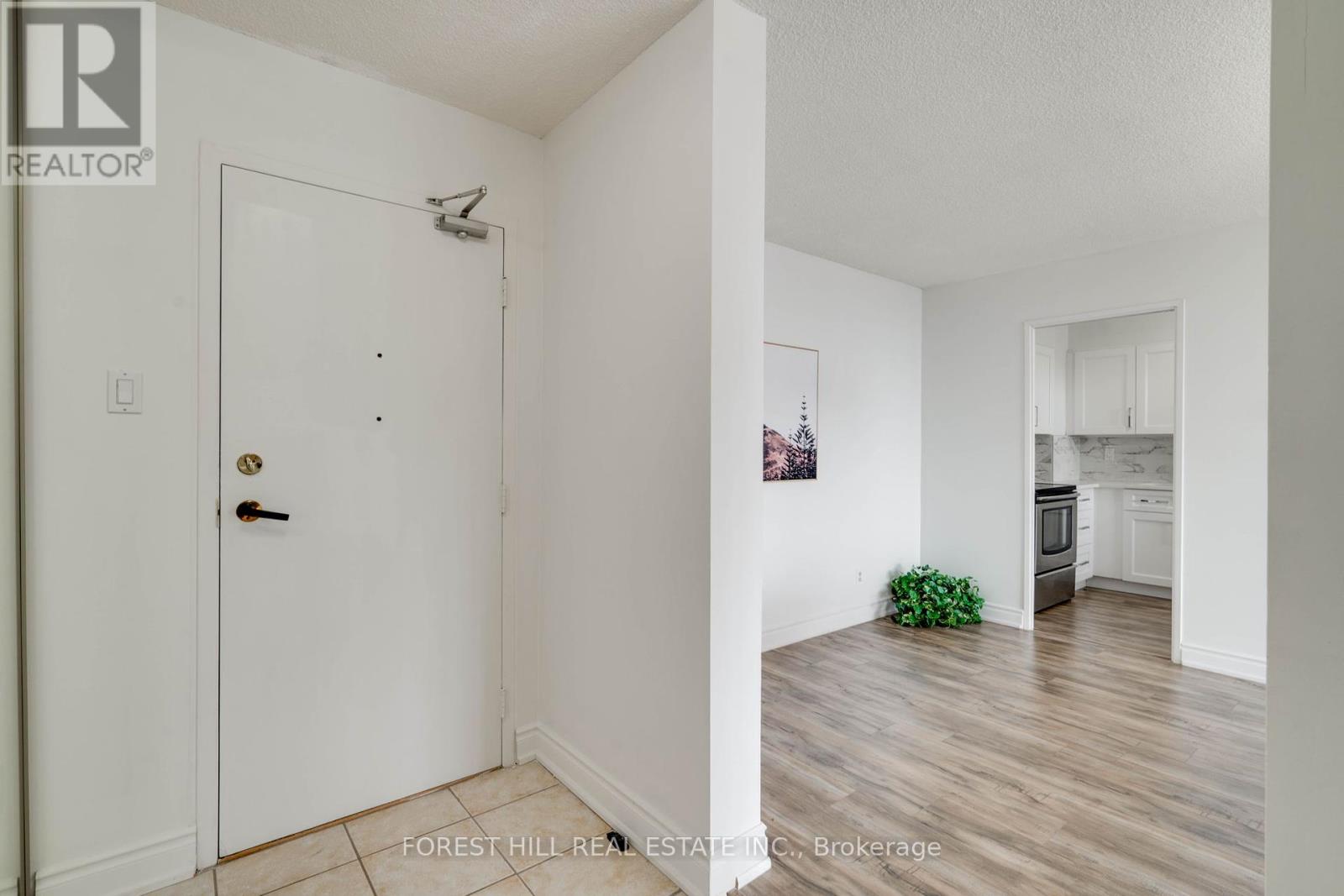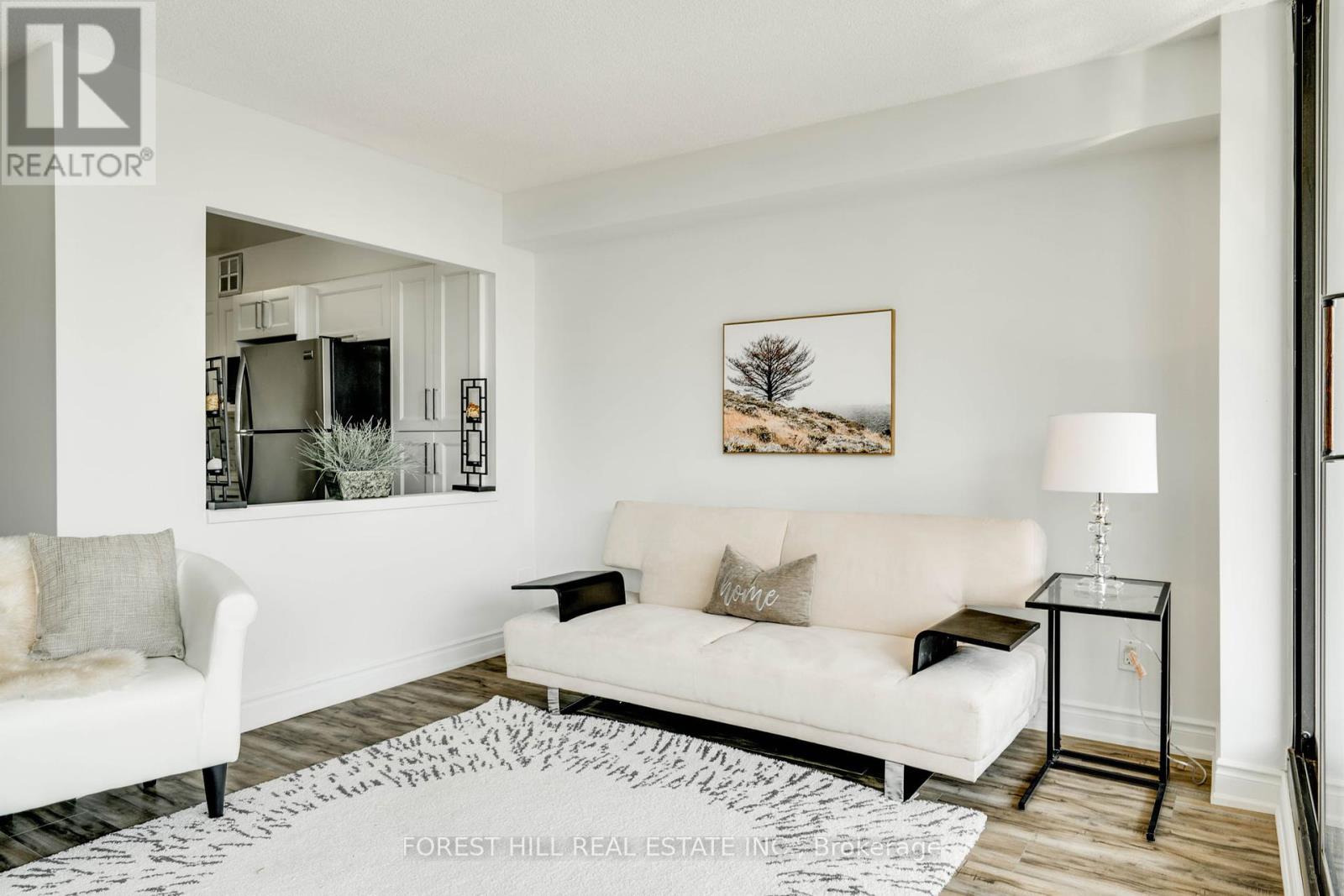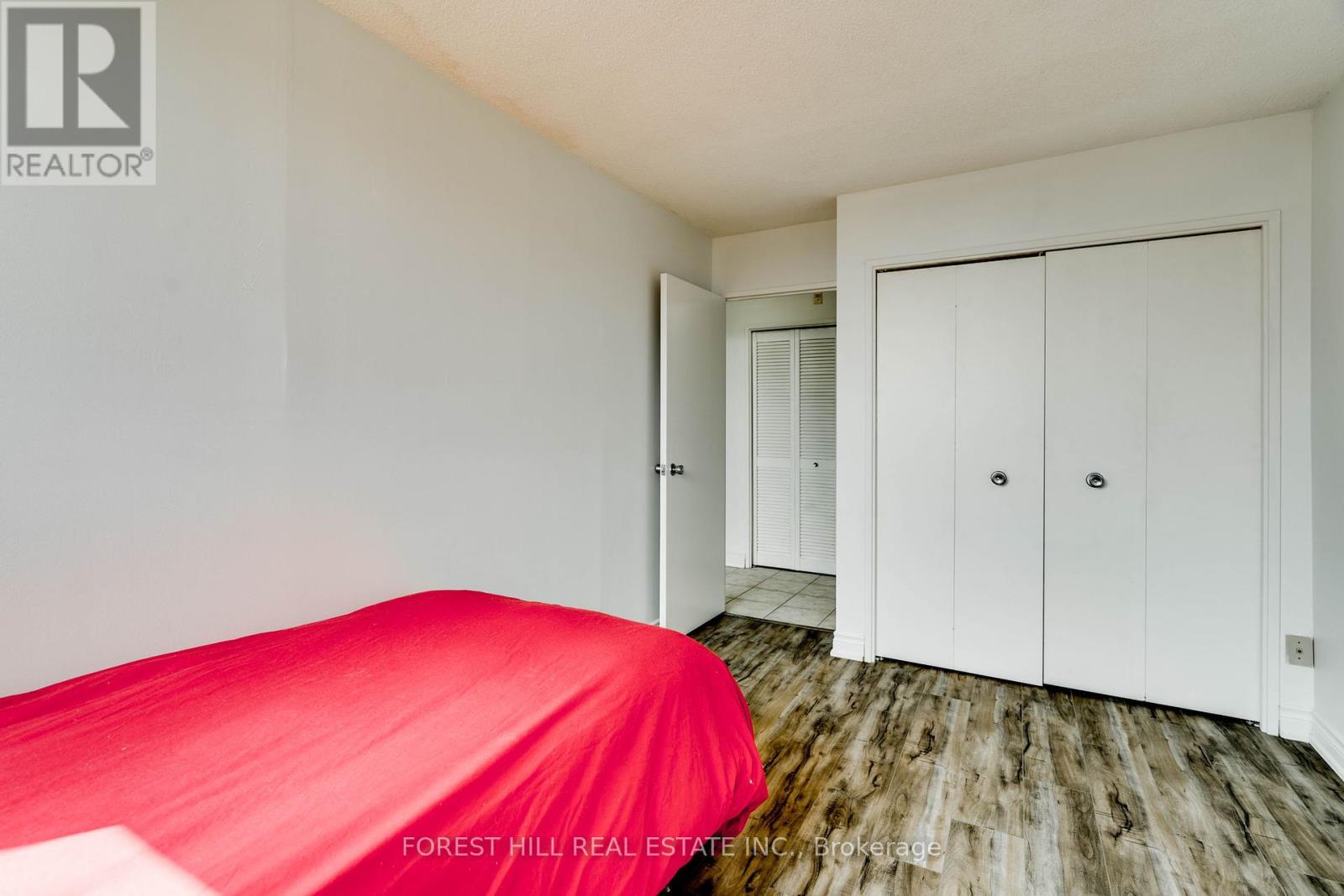705 - 40 Baif Boulevard Richmond Hill (North Richvale), Ontario L4C 5M9
$799,000Maintenance, Heat, Electricity, Water, Cable TV, Common Area Maintenance, Insurance, Parking
$1,143.98 Monthly
Maintenance, Heat, Electricity, Water, Cable TV, Common Area Maintenance, Insurance, Parking
$1,143.98 MonthlyWelcome to your new home in the heart of Richmond Hill! This spacious and bright 3-bedroom,2-bathroom condo offers nearly 1,400 sq. ft. of comfortable living space. The south-facing unit is bathed in natural light throughout the day and features a private balcony, perfect for enjoying your morning coffee or evening relaxation. Lots of storage, two parking spots and lots of visiter parking. Located just a short walk from Yonge St, you'll have access to all the best that Richmond Hill has to offer, including shopping at Hillcrest Mall, the wave pool, the library, and the hospital. This well-maintained building boasts fantastic amenities and offers a worry-free lifestyle with all utilities, internet, and cable included in the maintenance fee. The property is updated and renovated and freshly painted ready for you move right in. (id:55499)
Property Details
| MLS® Number | N9300797 |
| Property Type | Single Family |
| Community Name | North Richvale |
| Amenities Near By | Hospital, Park, Public Transit |
| Community Features | Pet Restrictions, Community Centre |
| Features | Balcony, Carpet Free |
| Parking Space Total | 2 |
| Pool Type | Outdoor Pool |
| View Type | View |
Building
| Bathroom Total | 2 |
| Bedrooms Above Ground | 3 |
| Bedrooms Total | 3 |
| Amenities | Car Wash, Exercise Centre, Recreation Centre, Storage - Locker |
| Appliances | Dishwasher, Dryer, Refrigerator, Stove |
| Cooling Type | Central Air Conditioning |
| Exterior Finish | Brick |
| Flooring Type | Laminate |
| Heating Fuel | Natural Gas |
| Heating Type | Forced Air |
| Type | Apartment |
Parking
| Underground |
Land
| Acreage | No |
| Land Amenities | Hospital, Park, Public Transit |
Rooms
| Level | Type | Length | Width | Dimensions |
|---|---|---|---|---|
| Flat | Living Room | 3.66 m | 5.44 m | 3.66 m x 5.44 m |
| Flat | Dining Room | 4.46 m | 3.13 m | 4.46 m x 3.13 m |
| Flat | Kitchen | 4.47 m | 2.24 m | 4.47 m x 2.24 m |
| Flat | Bedroom | 4.63 m | 2.71 m | 4.63 m x 2.71 m |
| Flat | Bedroom 2 | 4.63 m | 2.88 m | 4.63 m x 2.88 m |
| Flat | Primary Bedroom | 5.42 m | 3.31 m | 5.42 m x 3.31 m |
| Flat | Laundry Room | 2 m | 1.6 m | 2 m x 1.6 m |
Interested?
Contact us for more information
































